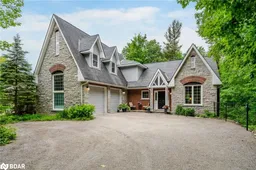Nature is your neighbour at 6 Pine Point in Horseshoe Valley. Perched at the edge of the Copeland Forest, this custom-built family home is on the market for the very first time. Boasting 3 bedrooms and 2 and a half baths in more than 2400 sq ft of meticulously crafted living space, this home exudes warmth and comfort. As you step inside, you're greeted by a spacious great room adorned with a post & beam framework, soaring 18-foot vaulted ceilings, & a charming stone fireplace. The main floor is designed for seamless living with an open-plan layout, featuring a well-appointed kitchen complete with an L-shaped island, granite countertops, ample storage, & high-end stainless steel appliances, including a gas range. The main floor primary suite offers a peaceful retreat, boasting high coved ceilings, walk-out to a deck overlooking the forest, a large ensuite bathroom, & convenient direct access to the laundry room. Upstairs, 2 family bedrooms share a 3-pc bathroom & a cozy reading nook, while a versatile bonus room above the garage provides endless possibilities for use, from a gym to a media room or even a fourth bedroom. The walkout lower level is unfinished, & has two separate entrances, presenting a great opportunity for its next owners to add value. Located in Cathedral Pines, one of Horseshoe Valley's most established neighbourhoods, this home offers unparalleled access to outdoor recreation, including skiing, hiking, golfing, & more, with two ski areas & miles of trails just minutes away. Plus, with the convenience of being only 15 minutes from Royal Victoria Hospital campus & Georgian College, & an hour from Yorkdale subway station, you'll have the best of both worlds – tranquillity & accessibility. But the perks don't stop there – with a new elementary school & community center under construction less than a kilometre away, now is the perfect time to make this home yours & become part of a community that's only growing better with time.
Inclusions: Dishwasher,Dryer,Microwave,Refrigerator,Stove,Washer,Window Coverings
 49Listing by itso®
49Listing by itso® 49
49
