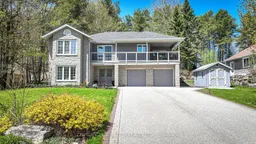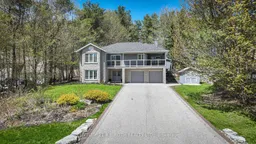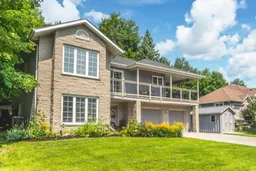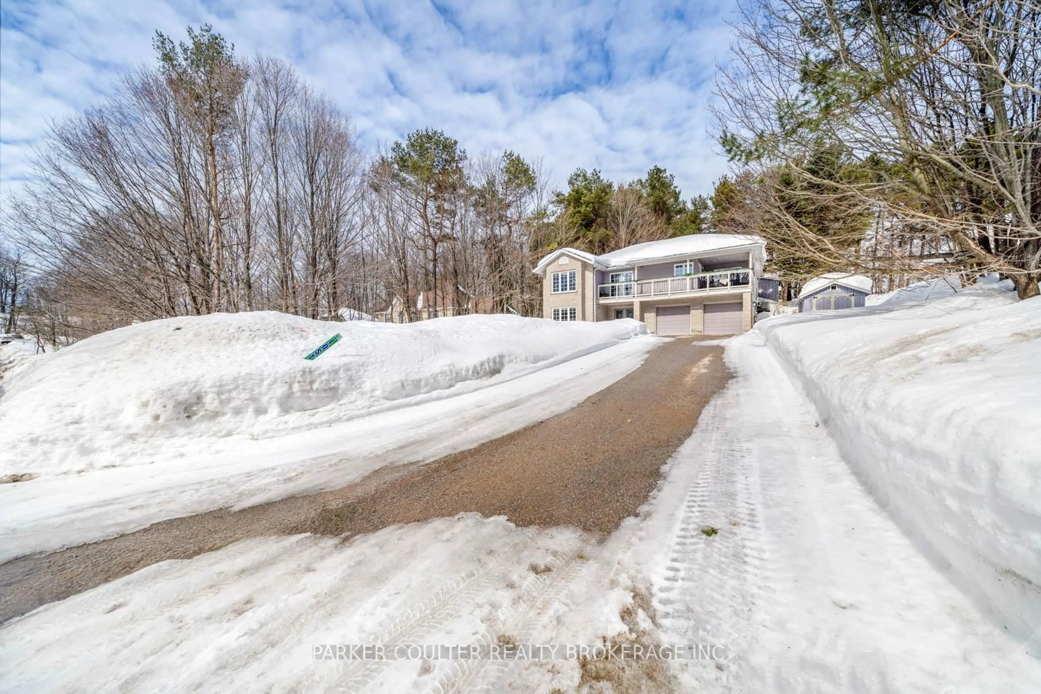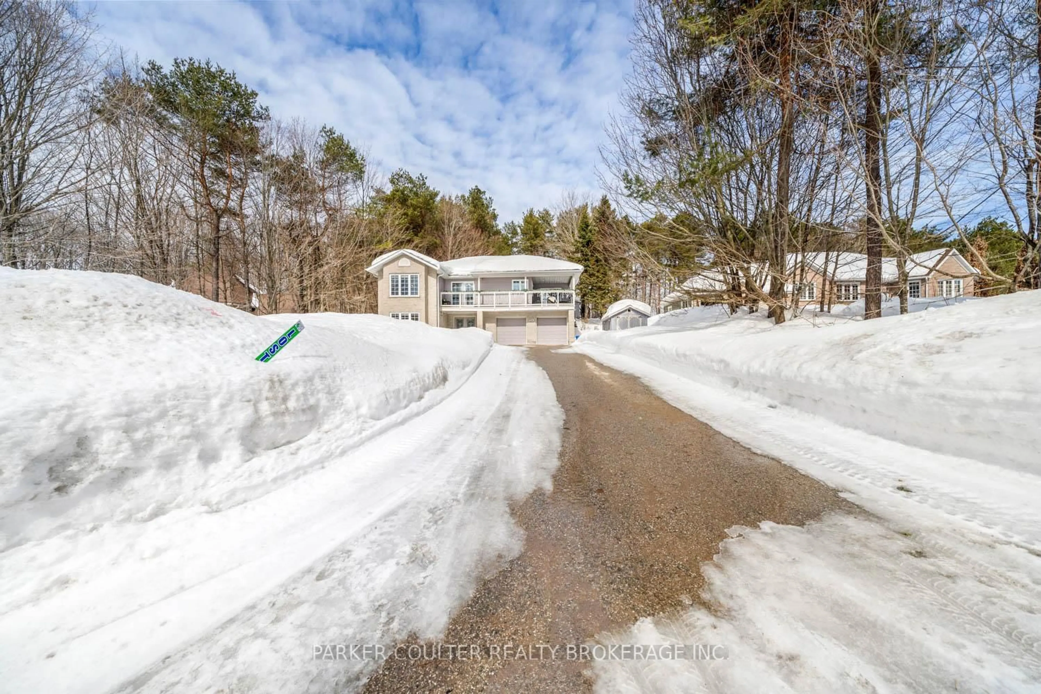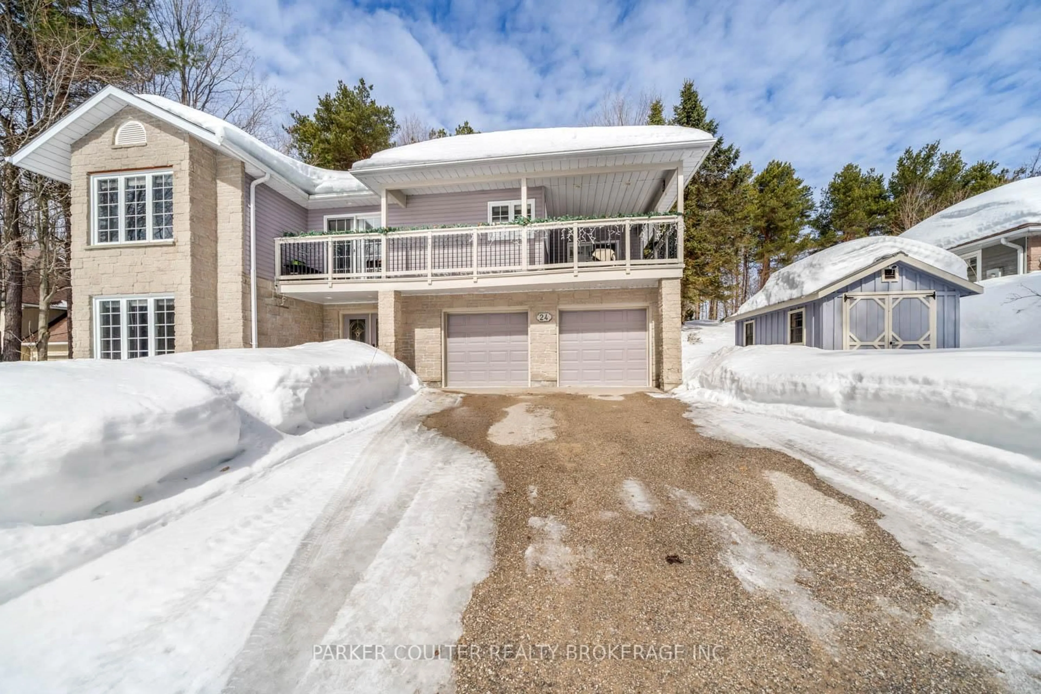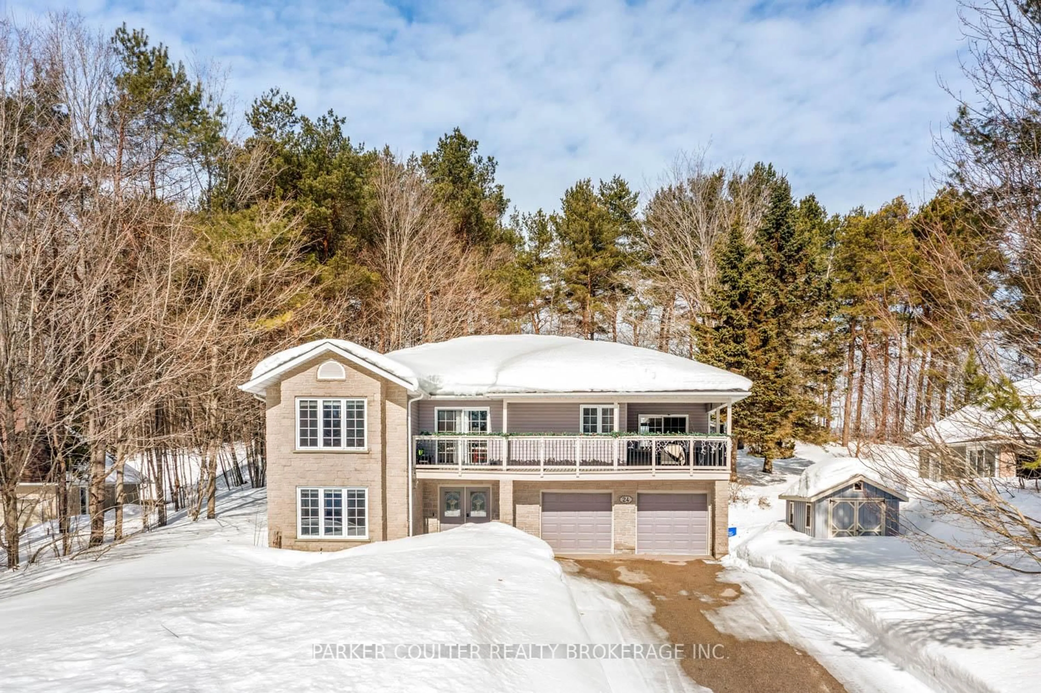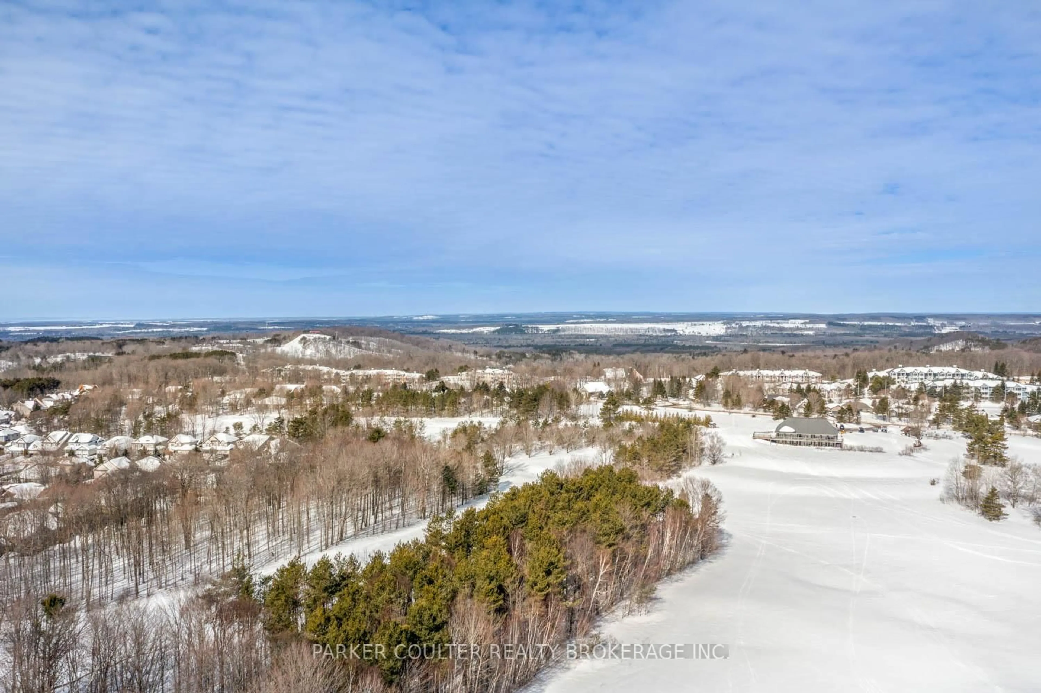Contact us about this property
Highlights
Estimated ValueThis is the price Wahi expects this property to sell for.
The calculation is powered by our Instant Home Value Estimate, which uses current market and property price trends to estimate your home’s value with a 90% accuracy rate.Not available
Price/Sqft-
Est. Mortgage$4,660/mo
Tax Amount (2025)$4,207/yr
Days On Market20 days
Description
Discover this stylish stone-fronted raised bungalow in a quiet cul-de-sac in the desirable Horseshoe Highlands. Nestled on a private, beautifully landscaped lot, this home offers comfort and exceptional outdoor living. The backyard is perfect for entertaining, featuring a luxurious swim/spa with a partitioned hot tub, a charming cabana, and a spacious composite deck. The meticulously maintained front yard provides parking for eight, leading to an oversized double garage with epoxy flooring, ample storage, and home access. A large garden shed offers additional storage. Step inside through elegant double doors to a welcoming family room, a recently updated three-piece bathroom, a bedroom, and a laundry room with a 2024 washer and dryer. The lower level also houses a utility/storage room with a newer furnace (2023). Upstairs, the gourmet kitchen boasts granite countertops, a stylish backsplash, and brand-new (2024) LG stainless steel/black appliances. Sliding patio doors open to a private covered front deck. The living room features vaulted ceilings, hardwood flooring, and access to both the covered porch and serene backyard. A separate dining room provides additional space for family meals. The spacious primary suite includes an en-suite and walk-in closet, while two additional bedrooms complete the main floor. Outdoor enthusiasts will love the proximity to skiing, golf, and scenic trails. Everyday essentials, including a pharmacy, Foodland/LCBO, and restaurants, are just five minutes away in Craighurst, with Orillia and Barrie a short drive away. Experience the perfect blend of modern comfort, natural beauty, and an unbeatable location in this stunning Horseshoe Highlands home.
Property Details
Interior
Features
2nd Floor
Living
4.78 x 6.354th Br
2.87 x 3.45Bathroom
1.52 x 2.344 Pc Bath
Dining
3.66 x 2.51Exterior
Features
Parking
Garage spaces 2
Garage type Built-In
Other parking spaces 8
Total parking spaces 10
Property History
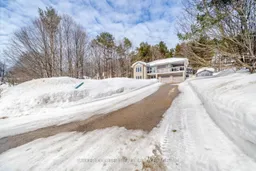 34
34