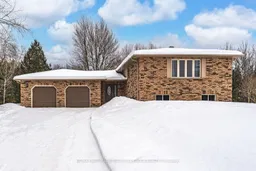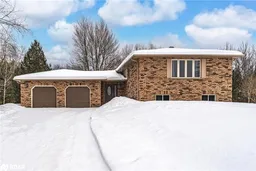****SOLD FIRM, AWAITING DEPOSIT************************ TURN-KEY ALL-BRICK BUNGALOW NESTLED ON A TRANQUIL 1-ACRE LOT! Peacefully set on a sprawling 1-acre lot surrounded by mature trees, this beautifully maintained all-brick-raised bungalow offers exceptional privacy. Fantastic curb appeal is highlighted by landscaped front garden beds and a paved driveway with 12 parking spaces leading to an attached double garage with storage shelving and a workbench. Step inside to nearly 2,100 sq ft of finished living space, where an open-concept dining and living area flows seamlessly into the stylish kitchen, featuring dark cabinetry, a modern tiled backsplash, and stainless steel appliances. A walkout leads to an incredible backyard oasis, complete with a spacious multi-tiered deck, pergola-covered lower deck, patio area, two sheds, and a gazebo, ideal for entertaining or unwinding in nature. Additional outdoor highlights include a small pond, a fire pit area, garden beds, a clothesline, and a hot tub pad with an electrical hookup. The main level features a spacious primary bedroom with a walk-in closet, a 3-piece ensuite, and a convenient laundry room with storage cabinets, a laundry sink, garage access, and a walkout. The bright, finished basement extends the living space with a large rec room featuring a cozy propane fireplace, two additional bedrooms, a 3-piece bathroom, and storage. This home is packed with upgrades, including app-synced perimeter security cameras, smart outdoor lighting, Bell high-speed internet, newer shingles, a newer hot water tank, a water filtration system, a UV filter and a water softener. Ideally located just 10 minutes from Coldwater and 15 minutes from Orillias west-end amenities, including Costco, Home Depot, and grocery stores. This exceptional turn-key property offers space, privacy, and modern conveniences!
Inclusions: Dishwasher, Dryer, Hot Water Tank Owned, Refrigerator, Stove, Washer, Security Cameras & 2 Sheds.





