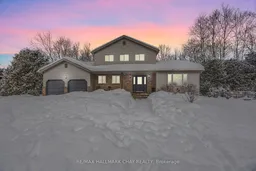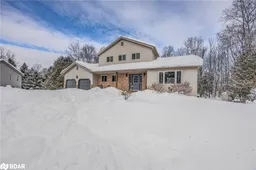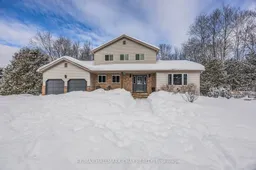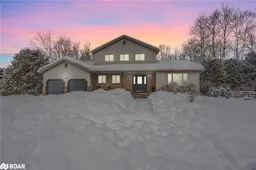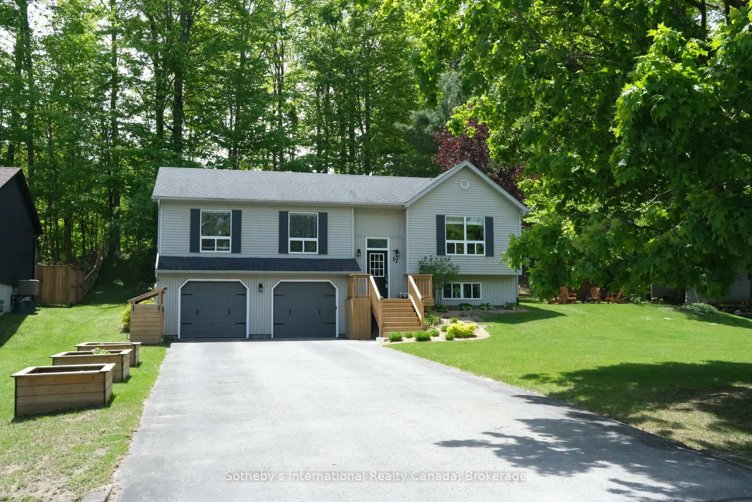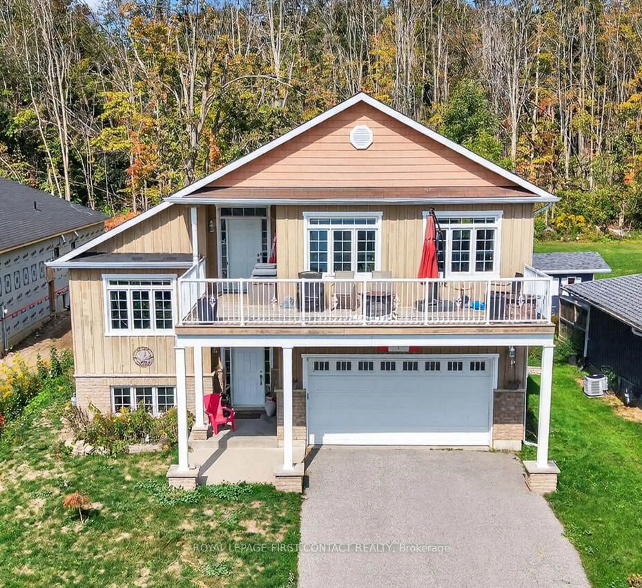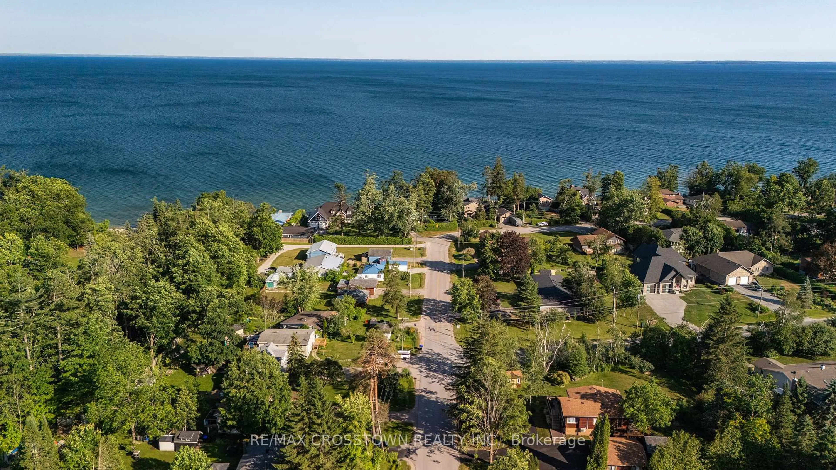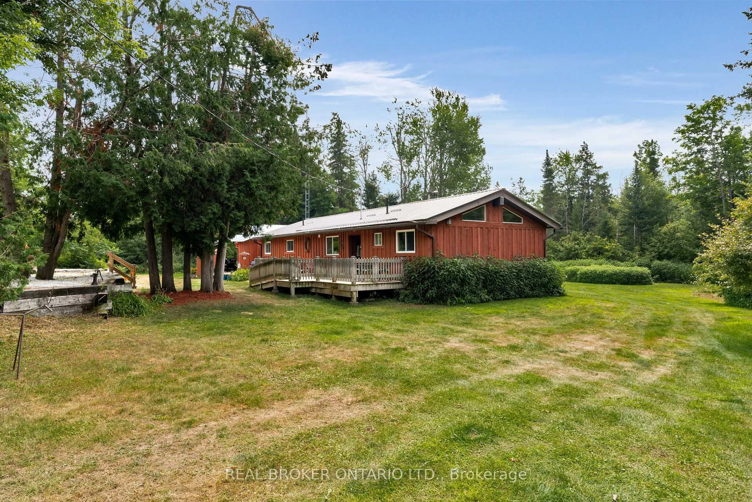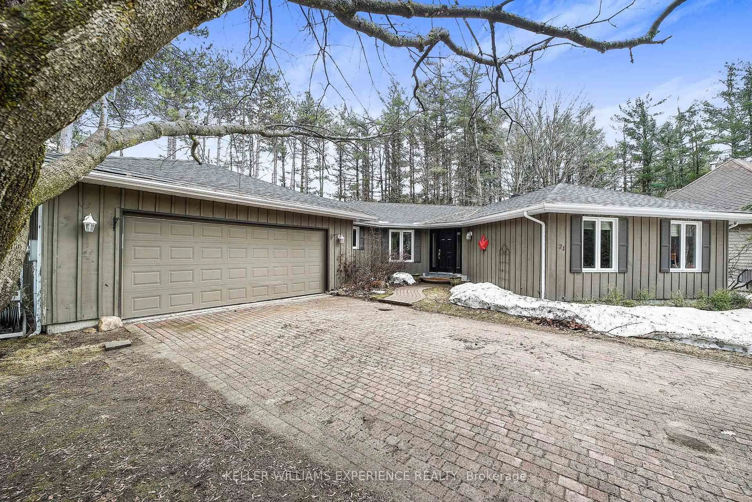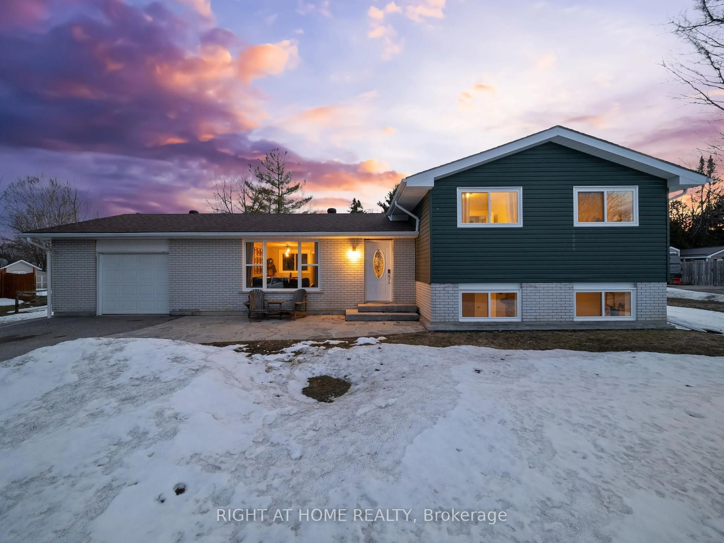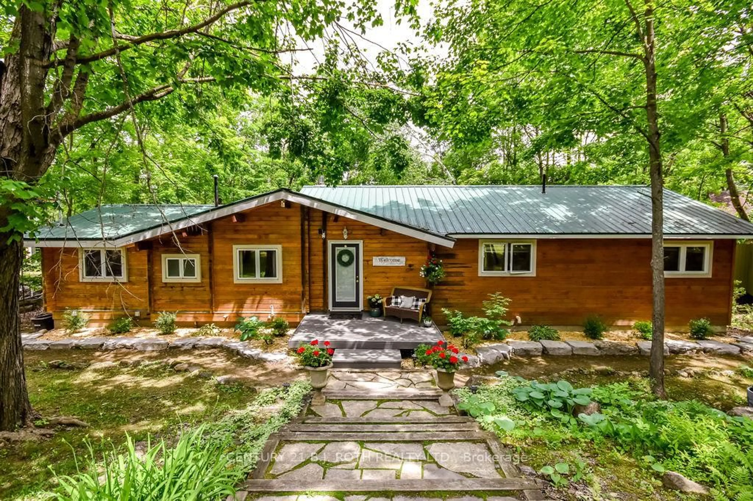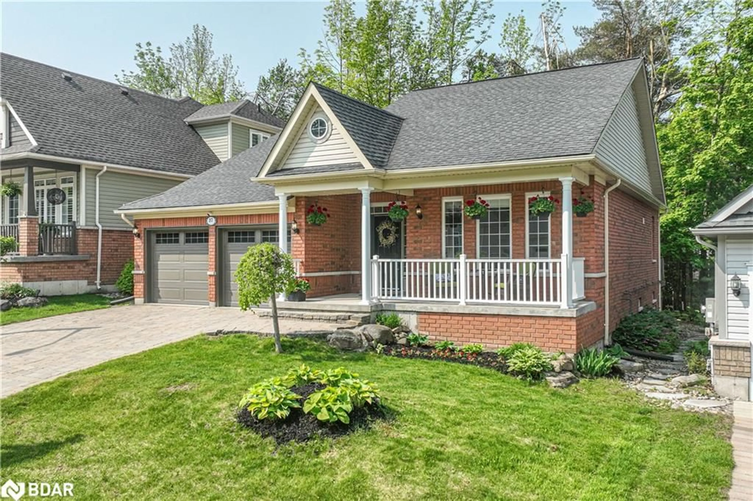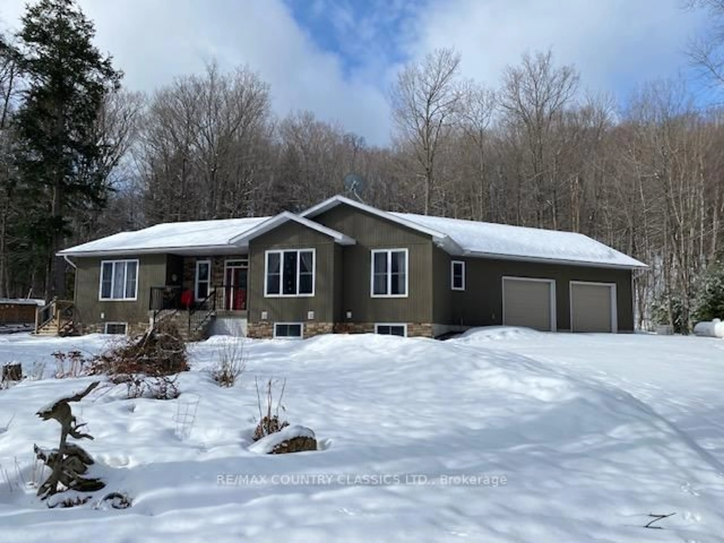Welcome to 11 Maple Court, nestled in the highly sought-after community of Sugarbush, Oro-Medonte! This charming two-story home with awalkout basement is ideal for families, offering a quiet cul-de-sac location and a spacious, private lot. Step inside to a welcoming foyer featuringtwo convenient storage closets. The main floor boasts an open and airy family room with hardwood floors and a cathedral ceiling. The functionalkitchen and dining area overlook the expansive backyard and lead to a private deckperfect for entertaining or simply enjoying the view. Aversatile main-floor office can easily be converted into an additional bedroom if desired. Completing this level is a powder room and a functionallaundry/mudroom with direct access from the garage. Upstairs, youll find three generously sized bedrooms, including a primary suite with awalk-in closet and a 4-piece ensuite. A second 4-piece bathroom serves the remaining bedrooms. The walkout basement offers incredibleflexibility, currently used as a combined bedroom and living space, with direct access to a rear deck and the backyard oasis. This level alsoprovides plenty of storage options and a the ability for an additional bathroom. Outside, the beautifully landscaped yard is a true retreat,featuring a 30' x 15' on-ground pool surrounded by privacy and tranquility. This property combines comfort, functionality, and outdoor enjoymentdont miss the chance to make it your forever home!
