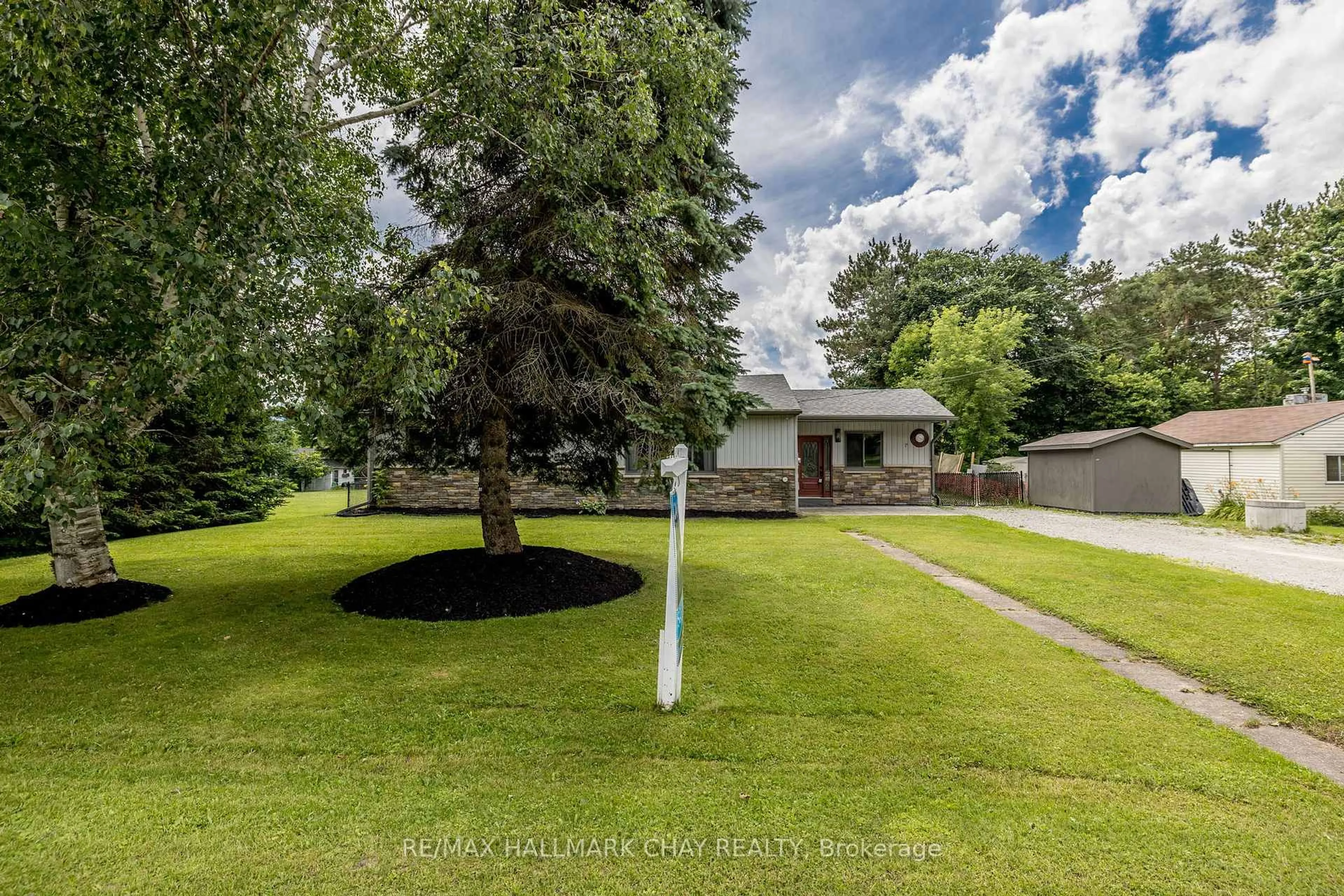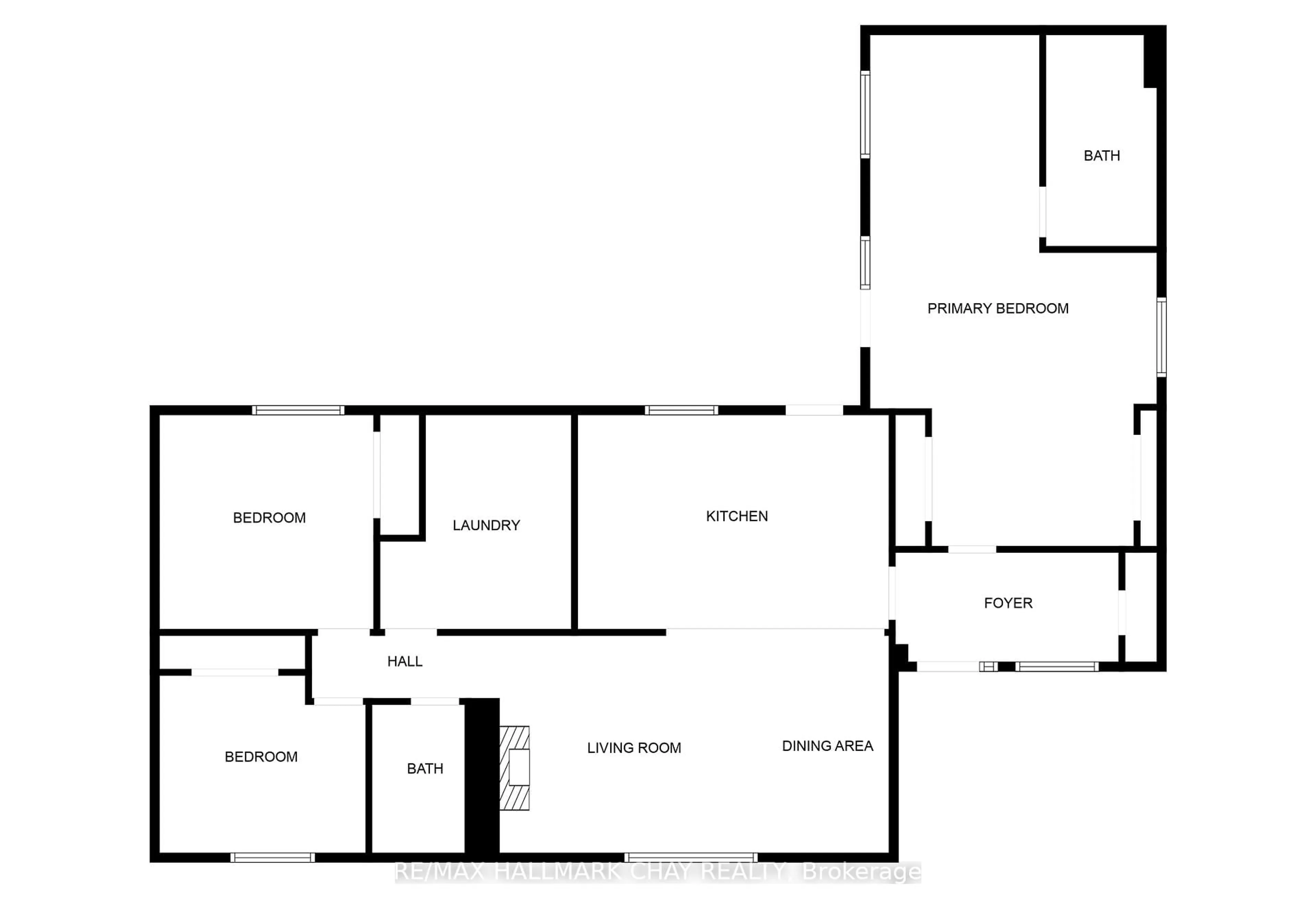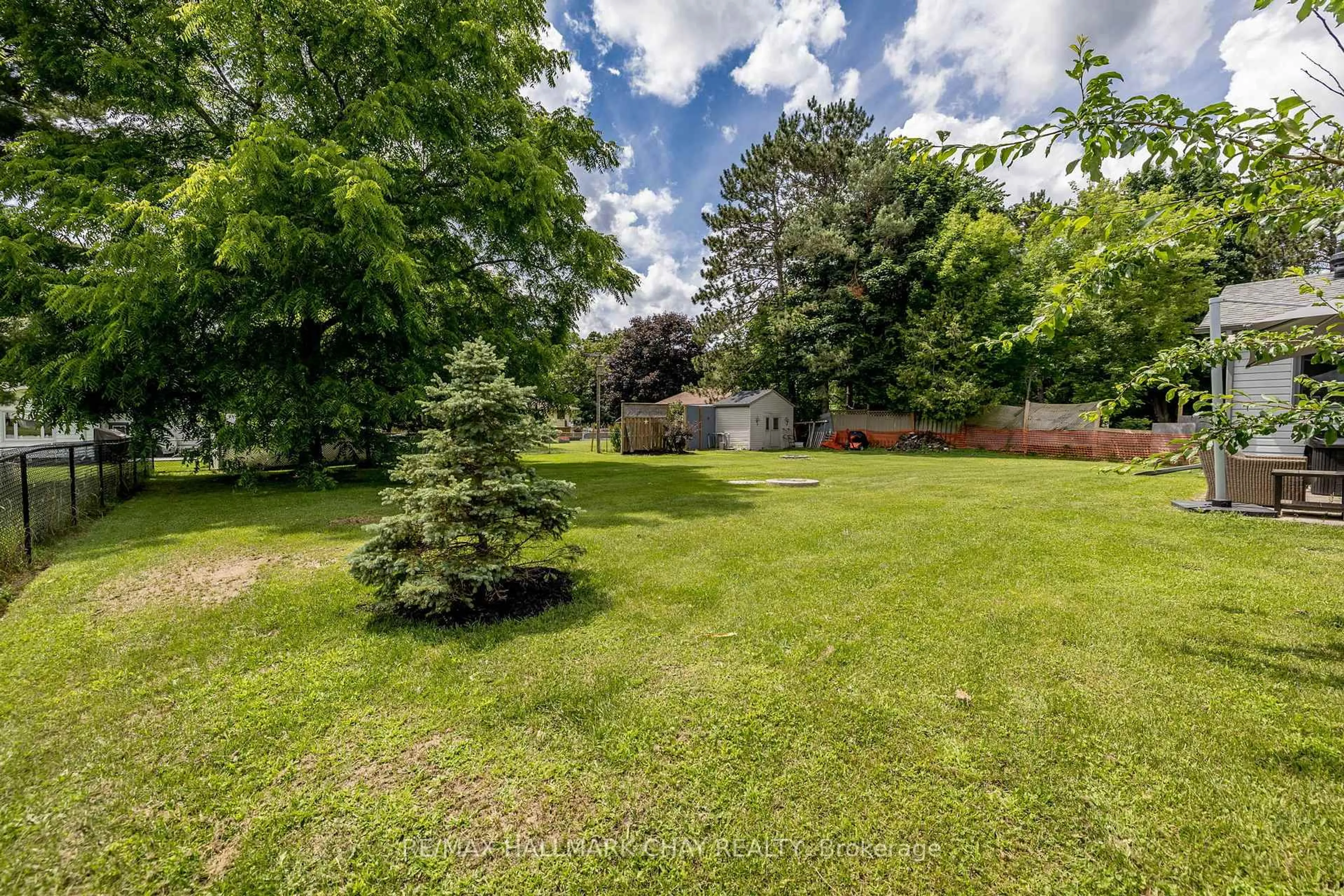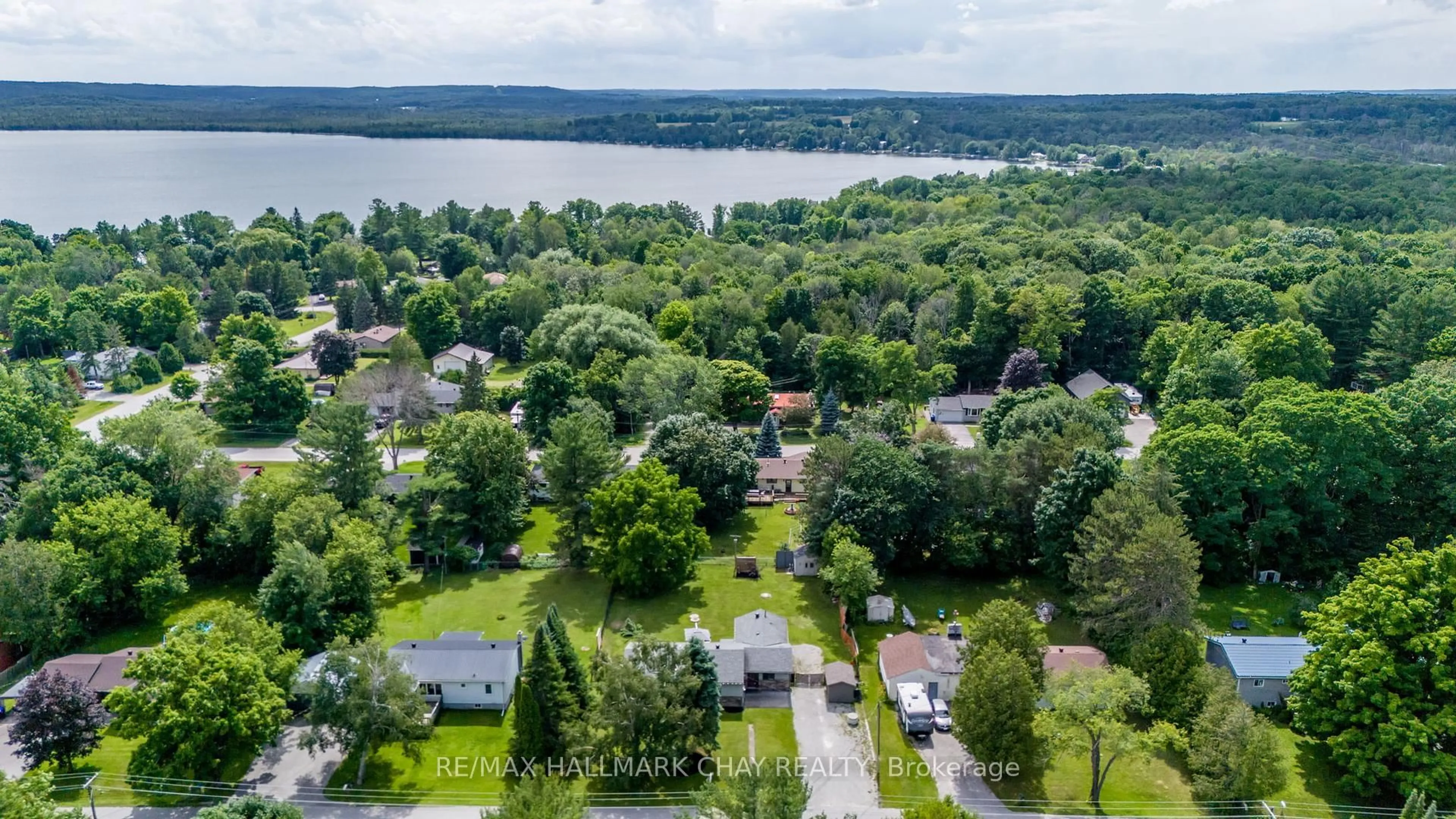104 BASS Line, Oro-Medonte, Ontario L3V 6H2
Contact us about this property
Highlights
Estimated ValueThis is the price Wahi expects this property to sell for.
The calculation is powered by our Instant Home Value Estimate, which uses current market and property price trends to estimate your home’s value with a 90% accuracy rate.Not available
Price/Sqft$466/sqft
Est. Mortgage$3,435/mo
Tax Amount (2024)$3,000/yr
Days On Market36 days
Description
Welcome to 104 Bass Line in Orillia. Detached ranch bungalow situated in the amazing Bass Lake community, steps from Bass Lake. Modern, unique open concept floor plan house is very well-maintained and move-in ready. Fresh, tasteful neutral decor throughout. You will find this home to be bright with natural light, with walkouts to the full fenced rear yard from both the kitchen and primary bedroom. Functional kitchen with tremendous amount of counter space, custom backsplash, classic white shaker cabinetry, s/s appliances (included), centre island and a gorgeous view overlooking the private rear yard. 3 bedrooms, 2 baths (large primary with plenty of closet space, exterior walk out and spa-like ensuite). Convenience of main floor laundry, no carpet. Appliances and light fixtures included, as shown. 200 amp electrical, water treatment systems. Private rear yard (100'x150') with hot tub, mature trees and gardens. Large stone patio is complete with bbq gas hook up. Enjoy the all season recreation offered by this waterfront community of Simcoe County - just steps from your door. Live in the midst of nature trails, summer water sports - fishing, boating, swimming, and golf, skiing, beautiful parkland. Easy access for boating on the lake, ATV'ing on the trails, biking, etc. Close to key amenities, minutes to city life. The work has been done - just move in and make this home your own!
Property Details
Interior
Features
Main Floor
Foyer
3.66 x 1.83Kitchen
5.13 x 3.51Eat-In Kitchen / Walk-Out
Living
6.4 x 3.56Primary
8.23 x 4.65Walk-Out / 4 Pc Ensuite / W/I Closet
Exterior
Features
Parking
Garage spaces -
Garage type -
Total parking spaces 6
Property History
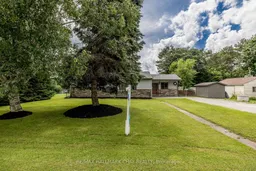
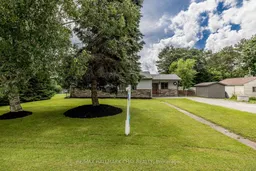 46
46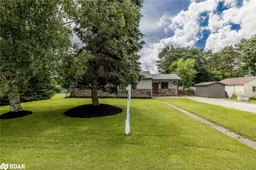
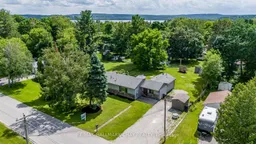
Get up to 1% cashback when you buy your dream home with Wahi Cashback

A new way to buy a home that puts cash back in your pocket.
- Our in-house Realtors do more deals and bring that negotiating power into your corner
- We leverage technology to get you more insights, move faster and simplify the process
- Our digital business model means we pass the savings onto you, with up to 1% cashback on the purchase of your home
