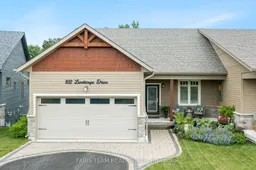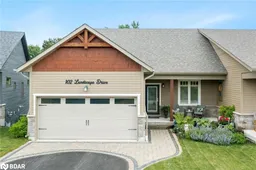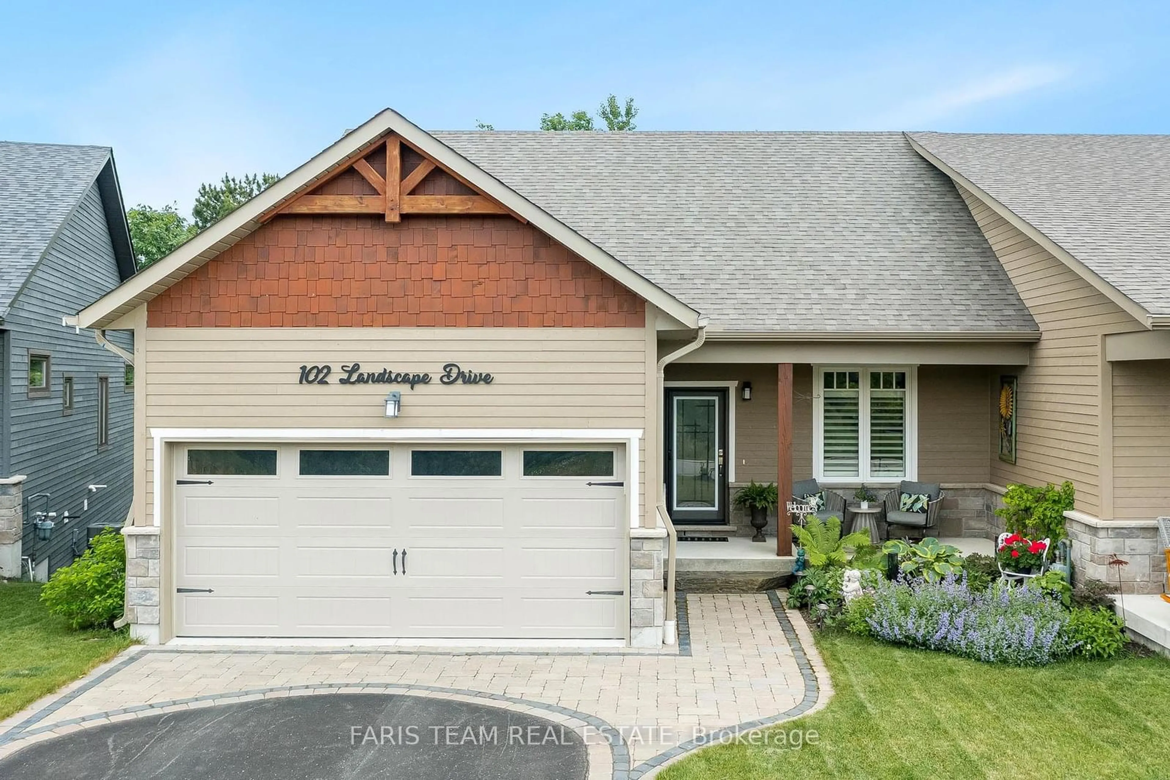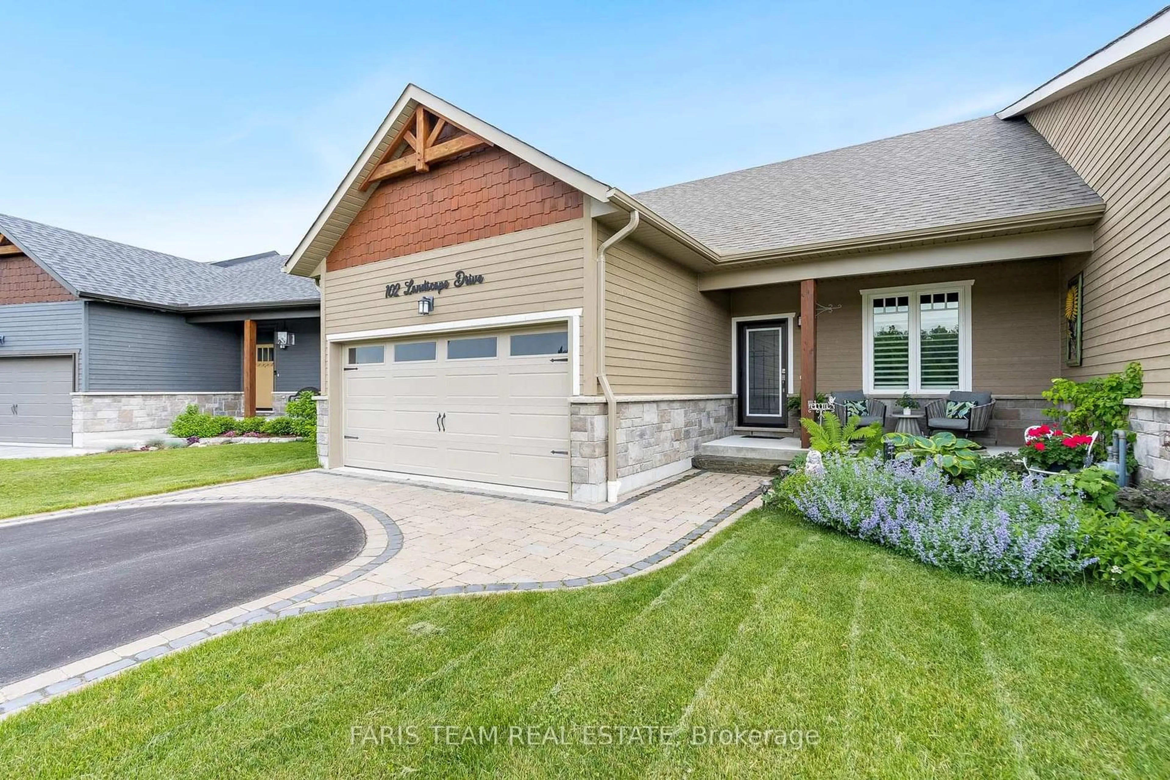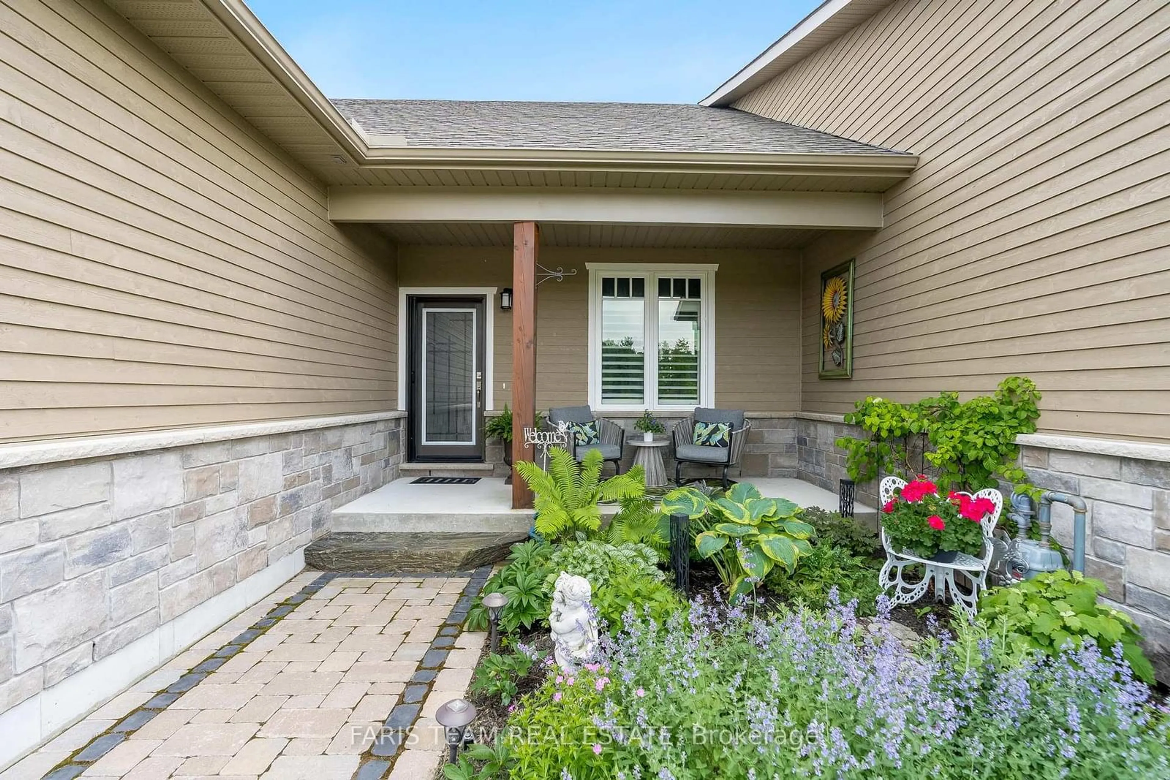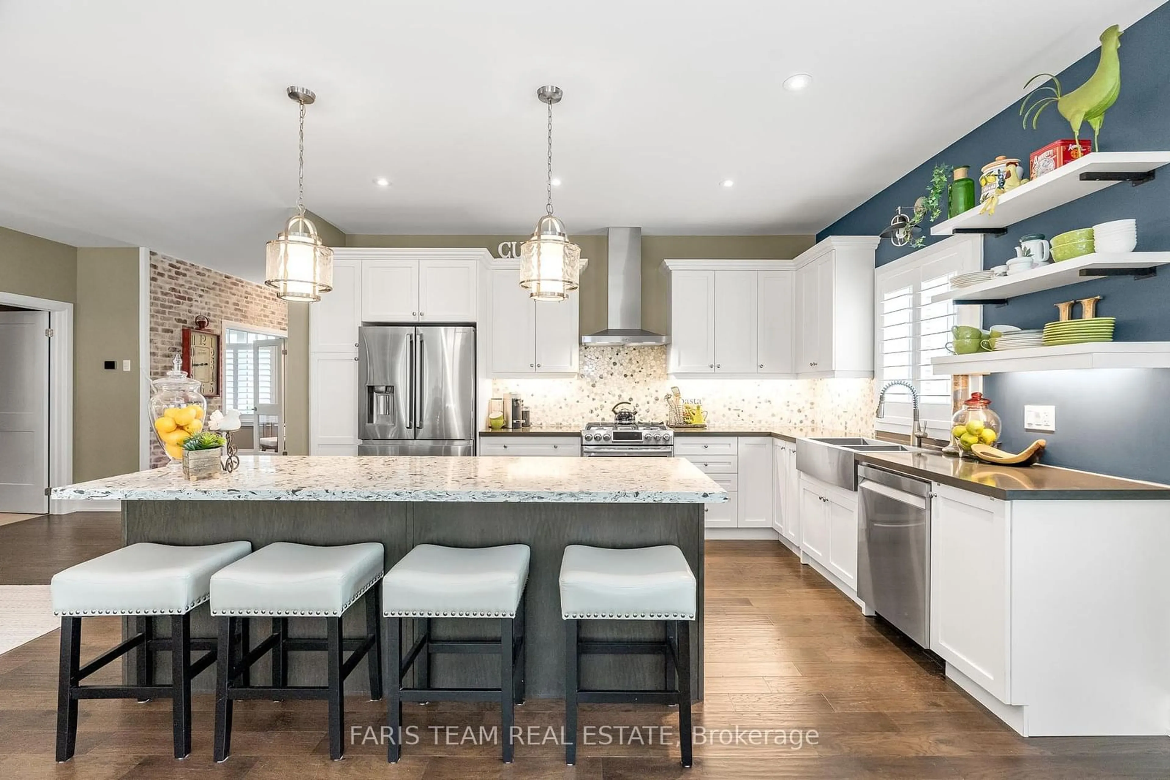102 Landscape Dr, Oro-Medonte, Ontario L0L 2L0
Contact us about this property
Highlights
Estimated ValueThis is the price Wahi expects this property to sell for.
The calculation is powered by our Instant Home Value Estimate, which uses current market and property price trends to estimate your home’s value with a 90% accuracy rate.Not available
Price/Sqft$548/sqft
Est. Mortgage$4,035/mo
Tax Amount (2024)$5,298/yr
Days On Market10 days
Description
Top 5 Reasons You Will Love This Home: 1) Meticulously finished end-unit freehold townhome bungalow impressing even the most discerning buyers with its impeccable craftsmanship and attention to detail 2) Gourmet kitchen featuring custom cabinetry, quartz countertops, stainless-steel appliances, a farmhouse sink, a large island with a built-in microwave, ample recessed lights, and an open-concept layout 3) Enjoy a serene private outdoor space with no neighbours behind, surrounded by tall mature trees 4) Fully finished walkout basement offering additional living space access to an interlock patio, a spacious bedroom, and a full bathroom 5) High-end features include hand-scraped hardwood floors on the main level, 9' ceilings, California shutters, two gas fireplaces enclosed in a stone surround, transom windows, shaker-style doors, upgraded light fixtures, a gas line for a barbeque, and a stunning reclaimed brick wall leading down to the basement. 1,585 above grade sq.ft. plus a fully finished basement. Visit our website for more detailed information.
Property Details
Interior
Features
Main Floor
Kitchen
7.52 x 5.72Eat-In Kitchen / hardwood floor / Quartz Counter
Living
6.45 x 2.81hardwood floor / Gas Fireplace / W/O To Deck
Primary
6.31 x 3.824 Pc Ensuite / W/I Closet / hardwood floor
Br
4.01 x 3.43hardwood floor / Recessed Lights / Closet
Exterior
Features
Parking
Garage spaces 2
Garage type Attached
Other parking spaces 4
Total parking spaces 6
Property History
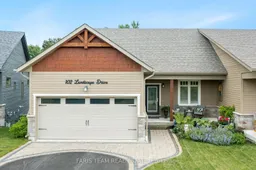 25
25