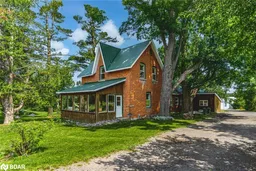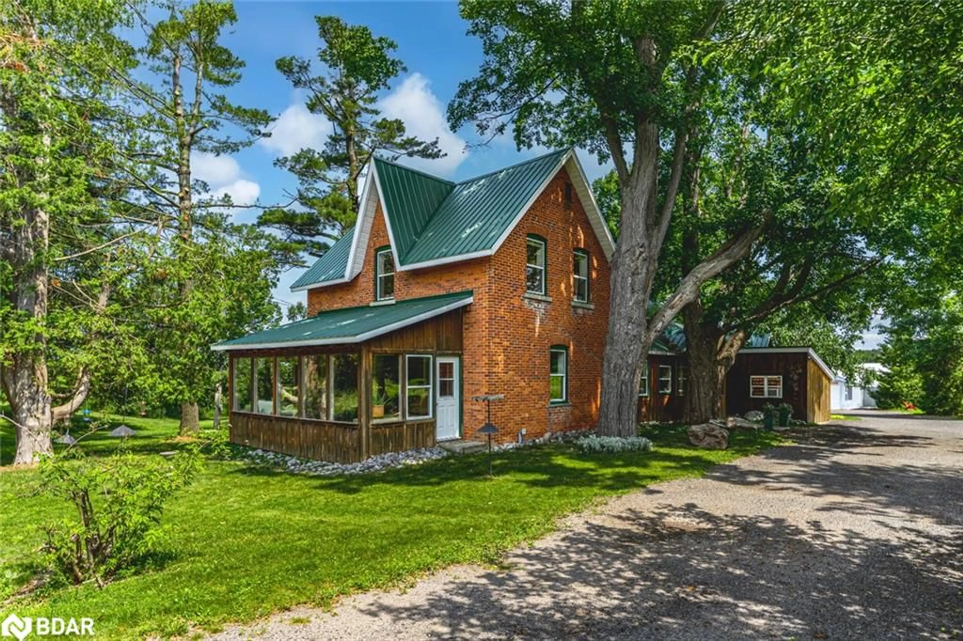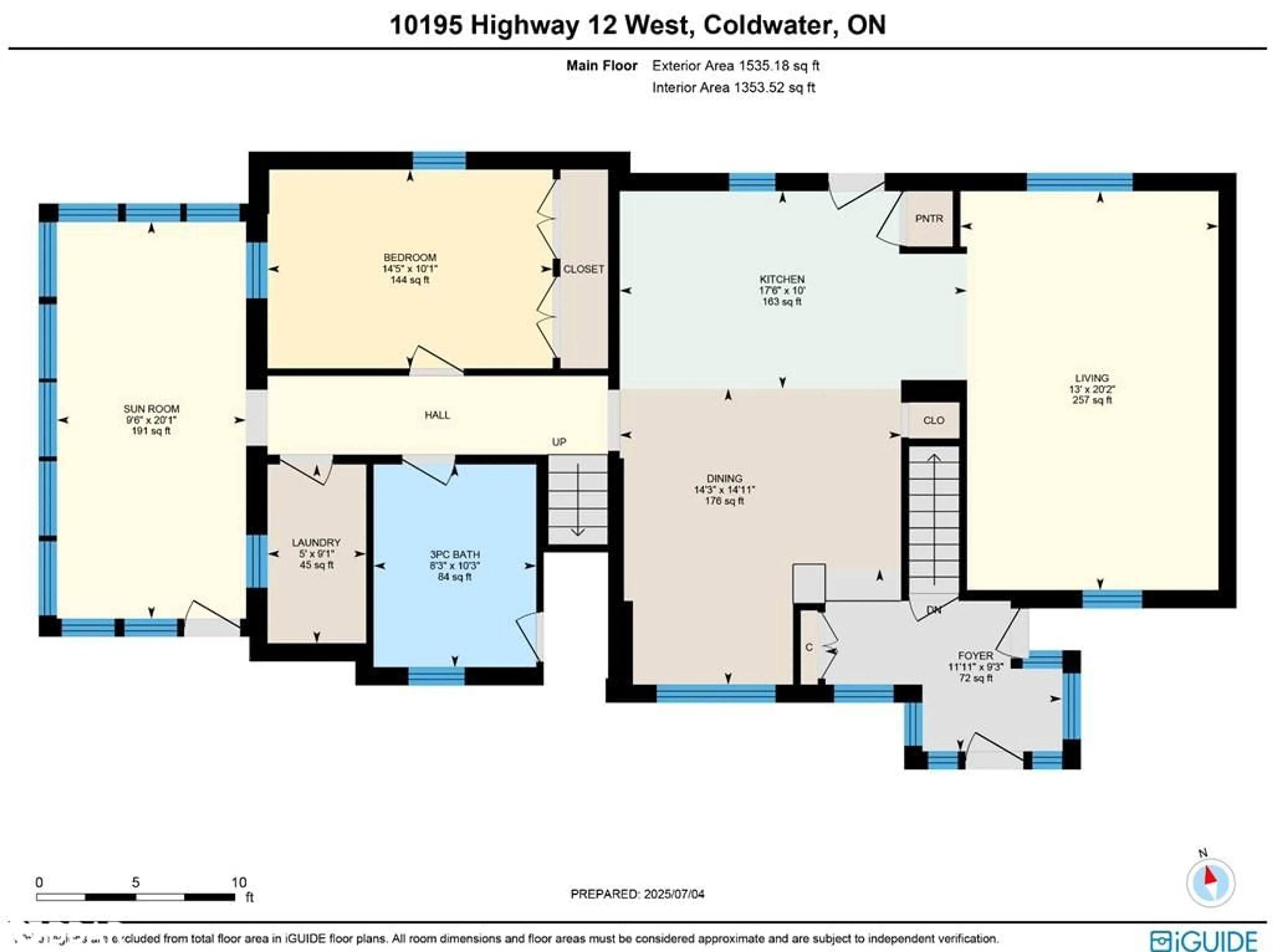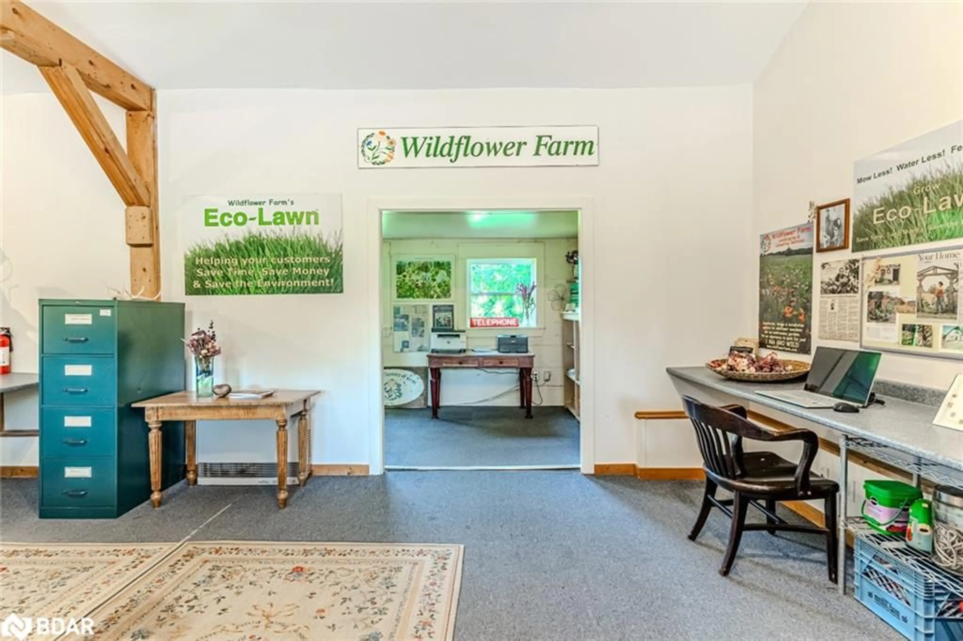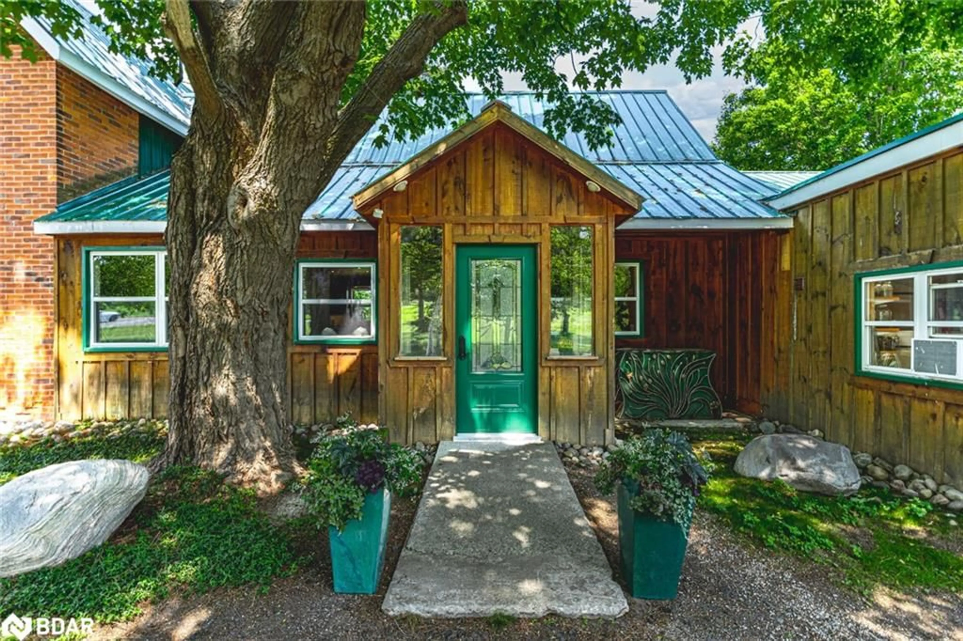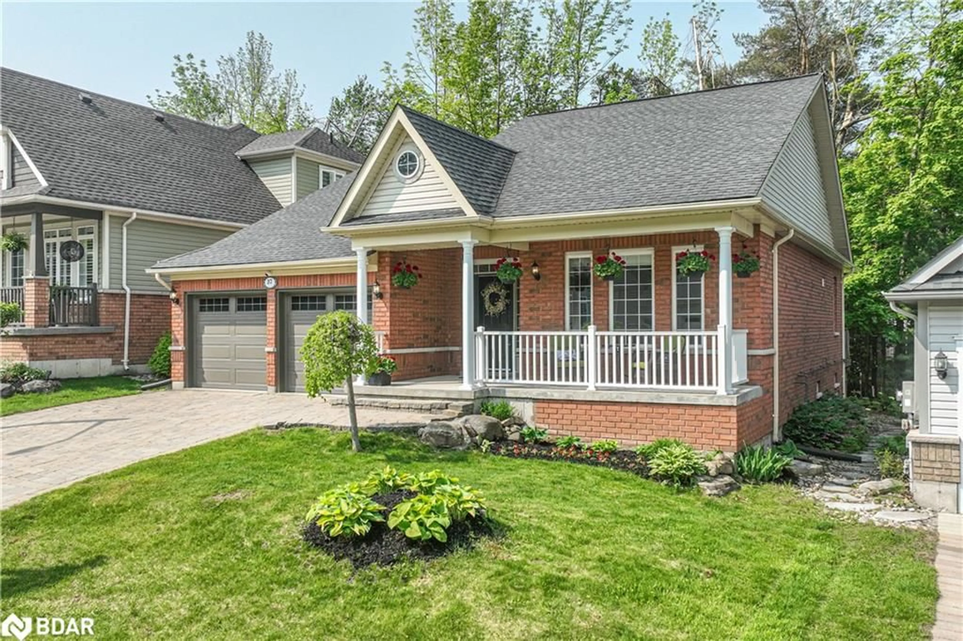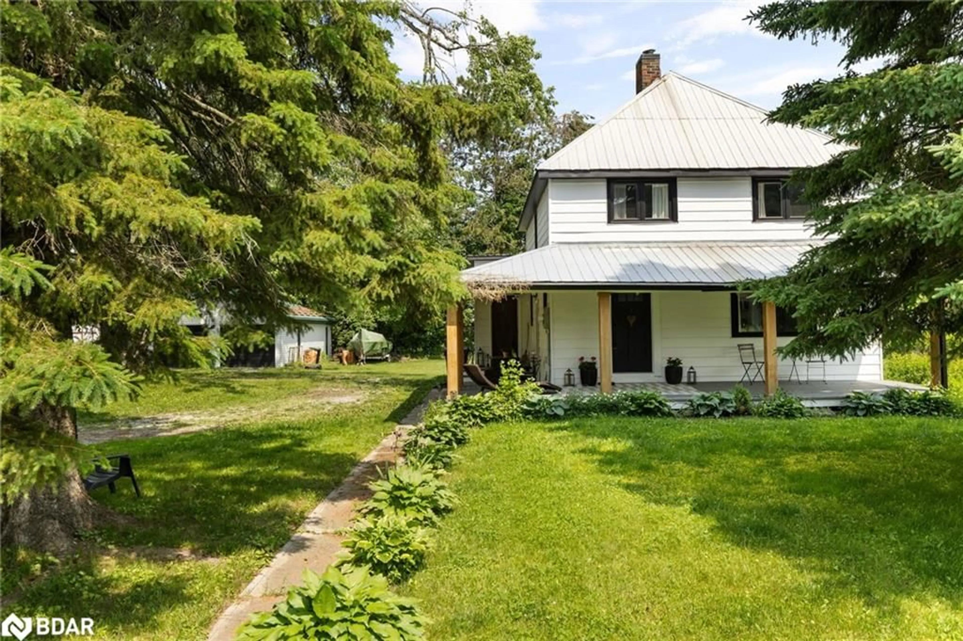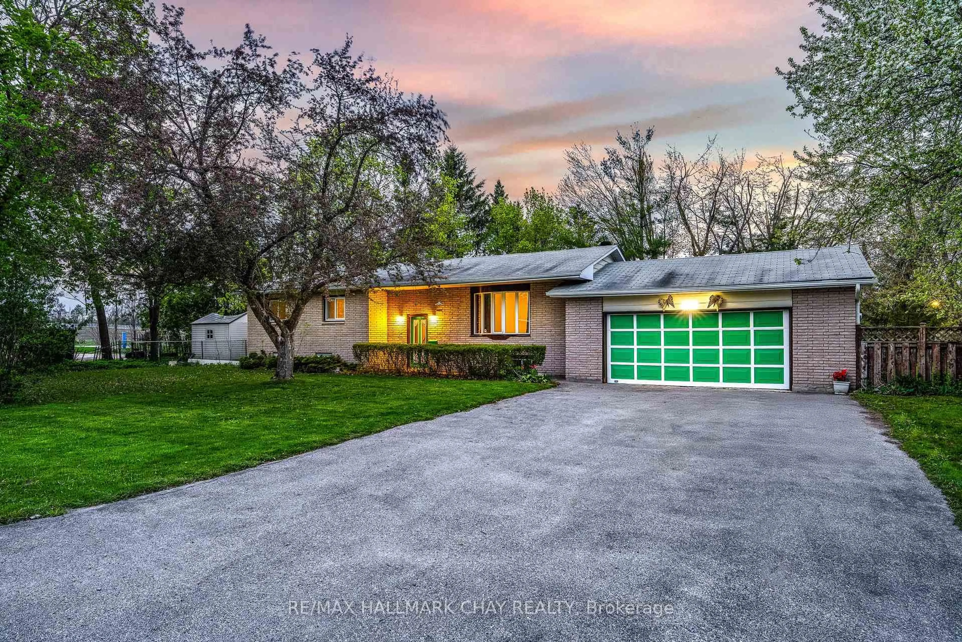10195 Hwy 12 West, Coldwater, Ontario L0K 1E0
Contact us about this property
Highlights
Estimated valueThis is the price Wahi expects this property to sell for.
The calculation is powered by our Instant Home Value Estimate, which uses current market and property price trends to estimate your home’s value with a 90% accuracy rate.Not available
Price/Sqft$1,183/sqft
Monthly cost
Open Calculator
Description
A TRUE LIVE-WORK PROPERTY WITH A RETAIL STORE, OFFICE, MULTIPLE OUTBUILDINGS & OVER 95 ACRES TO GROW YOUR VISION! This picture-worthy property looks like it leapt off the pages of a gardening magazine, offering over 95 acres of stunning land with a rare mix of A, RU, EP and GC zoning that supports residential living, agricultural operations and commercial uses. Situated directly on high-traffic Highway 12, it’s a golden opportunity to live, work and grow in one unforgettable location. A purpose-built retail store on-site supports a variety of business ventures, while two double-sided billboards offer added income potential. The 2-storey residence is a showpiece of charm and craftsmanship, presenting cathedral ceilings, pot lights, African mahogany wood flooring, and a stunning four-season sunroom featuring a brick accent wall and views of the surrounding grounds. The custom kitchen features solid wood cabinetry paired with newer countertops and a propane gas stove. The functional layout features a main floor bedroom, a main floor laundry room, and a main floor 3-piece bathroom, while the upper level offers a spacious loft and two additional bedrooms, each served by a second 3-piece bathroom. Appreciate the comfort of central air, a propane furnace, and owned utilities, including the water heater and softener. Multiple usable outbuildings include a detached garage, drive shed, seed drying building, and a classic bank barn, with yard hydrants still in place from the former greenhouse operations. Board and batten siding, a steel roof, a newer deck, mature trees and blooming wildflowers all contribute to the showstopping curb appeal. An attached office with a bathroom offers flexible space for home-based or farm-related business. This is not just a property; it’s a lifestyle opportunity, a creative canvas and a rare find that doesn’t come along twice.
Property Details
Interior
Features
Main Floor
Foyer
2.82 x 3.63Sunroom
6.12 x 2.90Dining Room
4.55 x 4.34Living Room
6.15 x 3.96Exterior
Features
Parking
Garage spaces 2
Garage type -
Other parking spaces 10
Total parking spaces 12
Property History
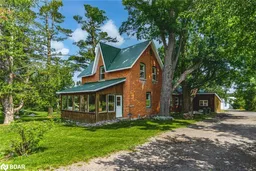 39
39