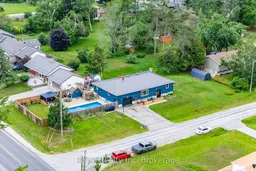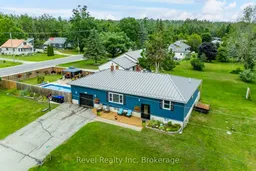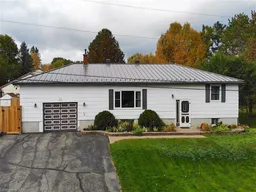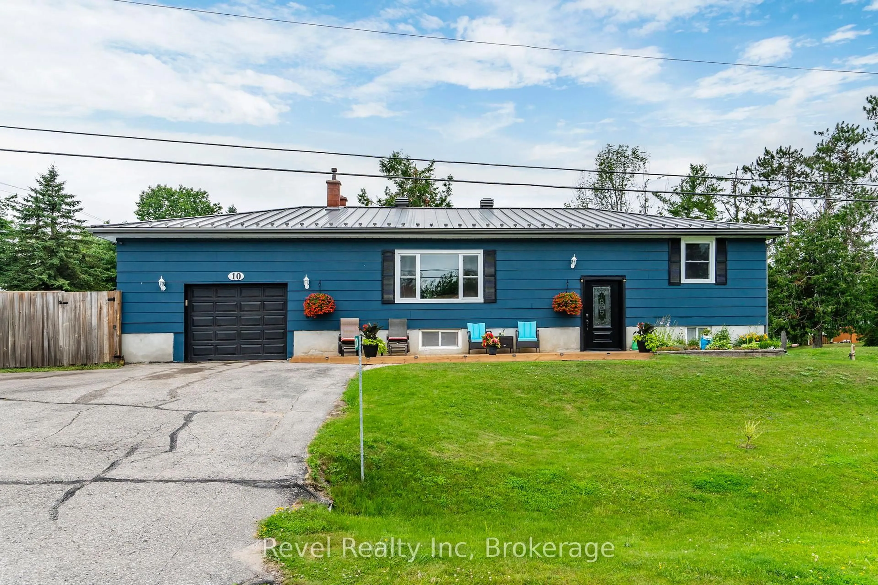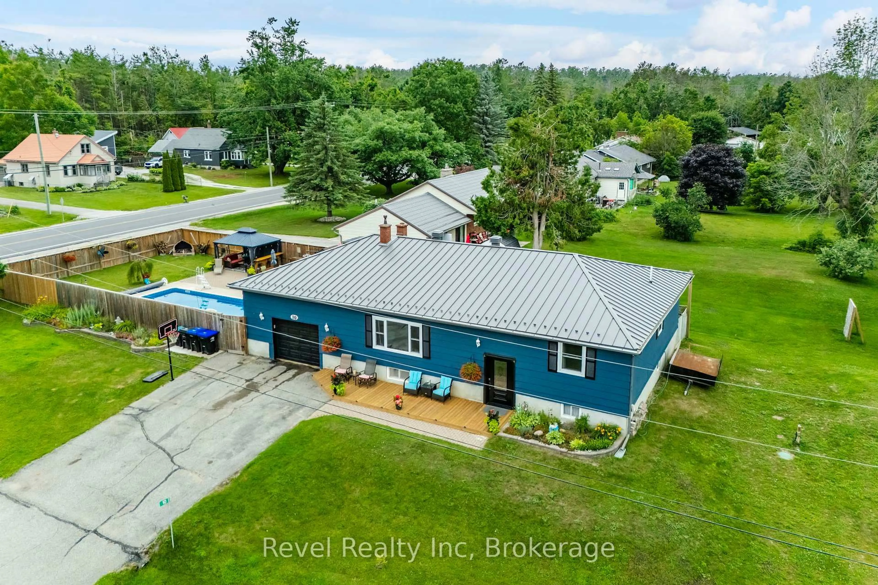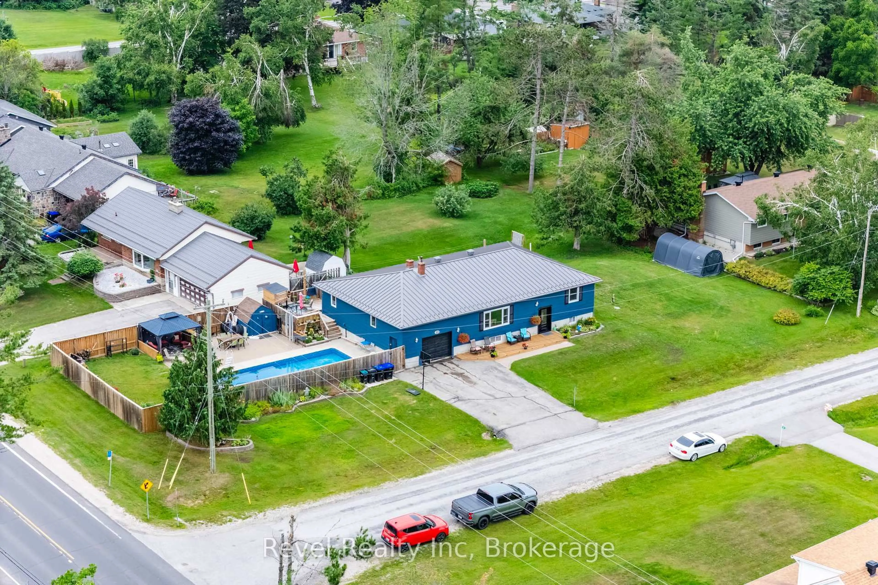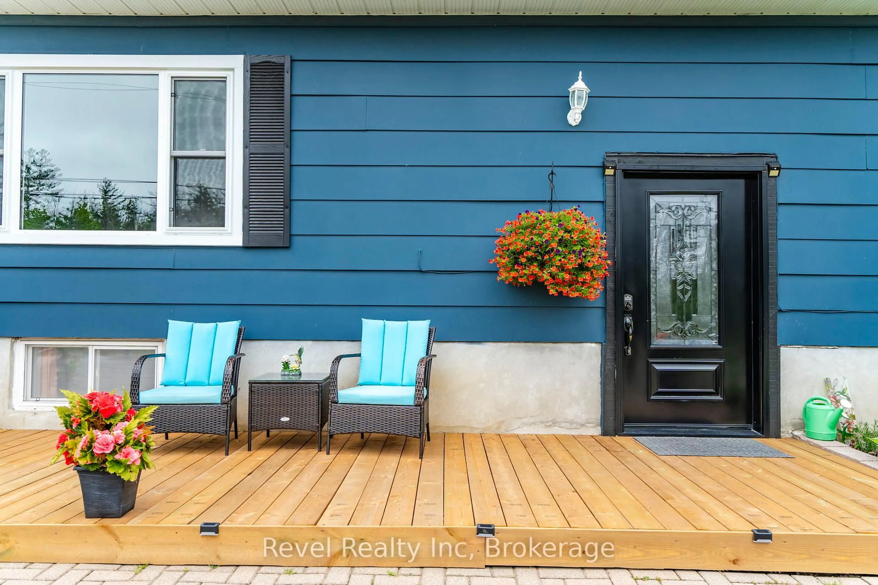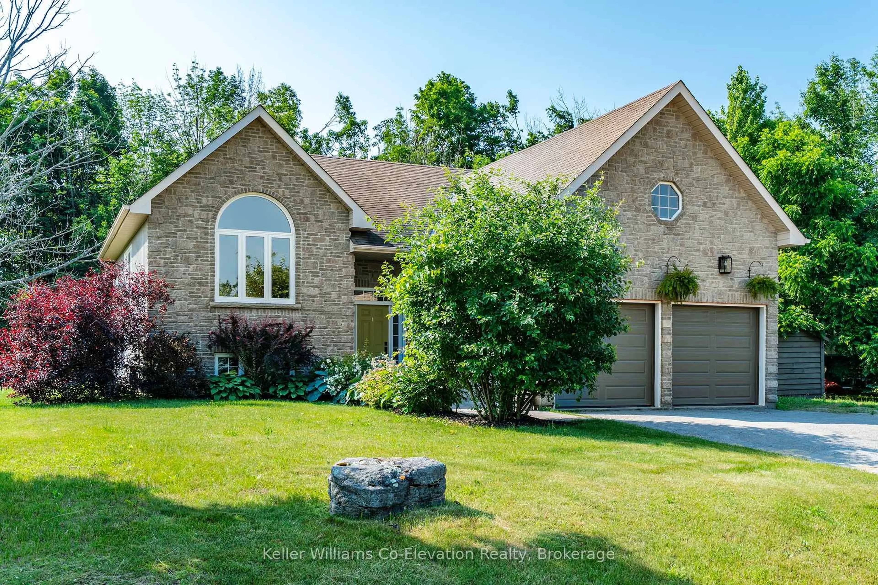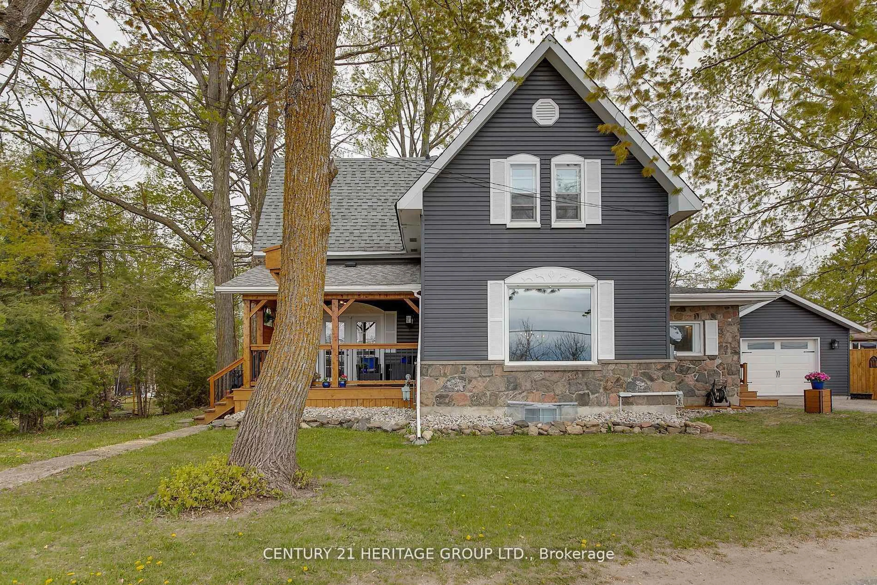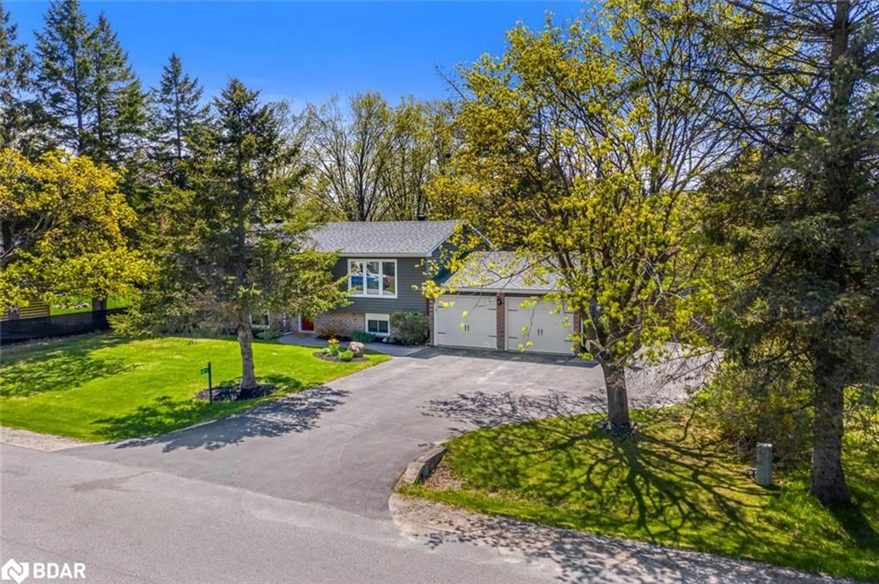10 Jamieson Cres, Oro-Medonte, Ontario L3V 6H1
Contact us about this property
Highlights
Estimated valueThis is the price Wahi expects this property to sell for.
The calculation is powered by our Instant Home Value Estimate, which uses current market and property price trends to estimate your home’s value with a 90% accuracy rate.Not available
Price/Sqft$466/sqft
Monthly cost
Open Calculator
Description
This stunning 5-bedroom, 2-bathroom property offers the perfect blend of modern upgrades, functional living space, and outdoor paradise all nestled on a spacious lot in a family-friendly community. Step inside to discover a bright and stylish interior. The large, open-concept kitchen is perfect for entertaining or enjoying family meals. Downstairs, the fully finished in-law suite offers a private haven for extended family or guests, boasts spacious living area, and modern conveniences, a rare and valuable feature! Outside is where this home truly shines: unwind in your private backyard oasis featuring a sparkling pool, expansive patio, cozy firepit, and a sun-soaked deck all designed for relaxing or hosting unforgettable summer gatherings. The garage offers plenty of room for storage, tools, or a workshop. Whether you're looking for multigenerational living, a stylish country escape, or a home built for entertaining, this move-in-ready gem delivers it all. Prime location just minutes to trails, ski hills, lakes, and close to Hwy 11. Enjoy a host of upgrades including: Roof and insulation (2018) Windows (2019) Furnace (2020) New well and Sump Pumps (2021) Backdeck (2023) Front Deck (2025) New Line and sand filter for pool (2023) new pool pump (2025) and a complete septic replacement (2023)
Property Details
Interior
Features
Main Floor
Primary
3.89 x 4.36carpet free / Closet
Br
3.12 x 5.1carpet free / Closet
2nd Br
2.71 x 2.53carpet free / Closet
Kitchen
5.34 x 5.2Eat-In Kitchen
Exterior
Features
Parking
Garage spaces 1
Garage type Attached
Other parking spaces 4
Total parking spaces 5
Property History
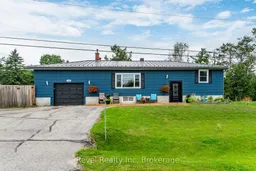 34
34