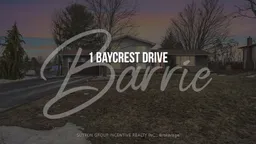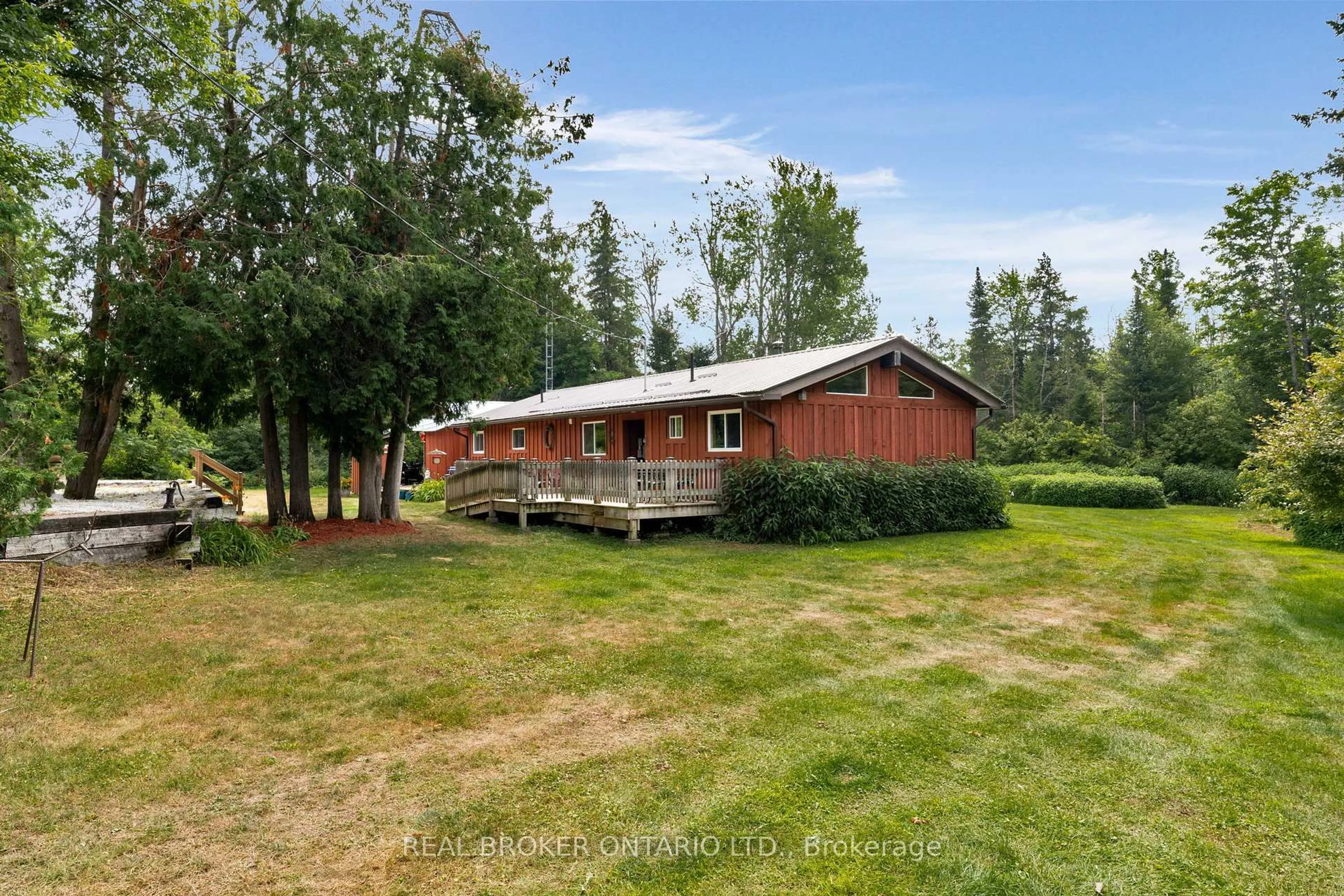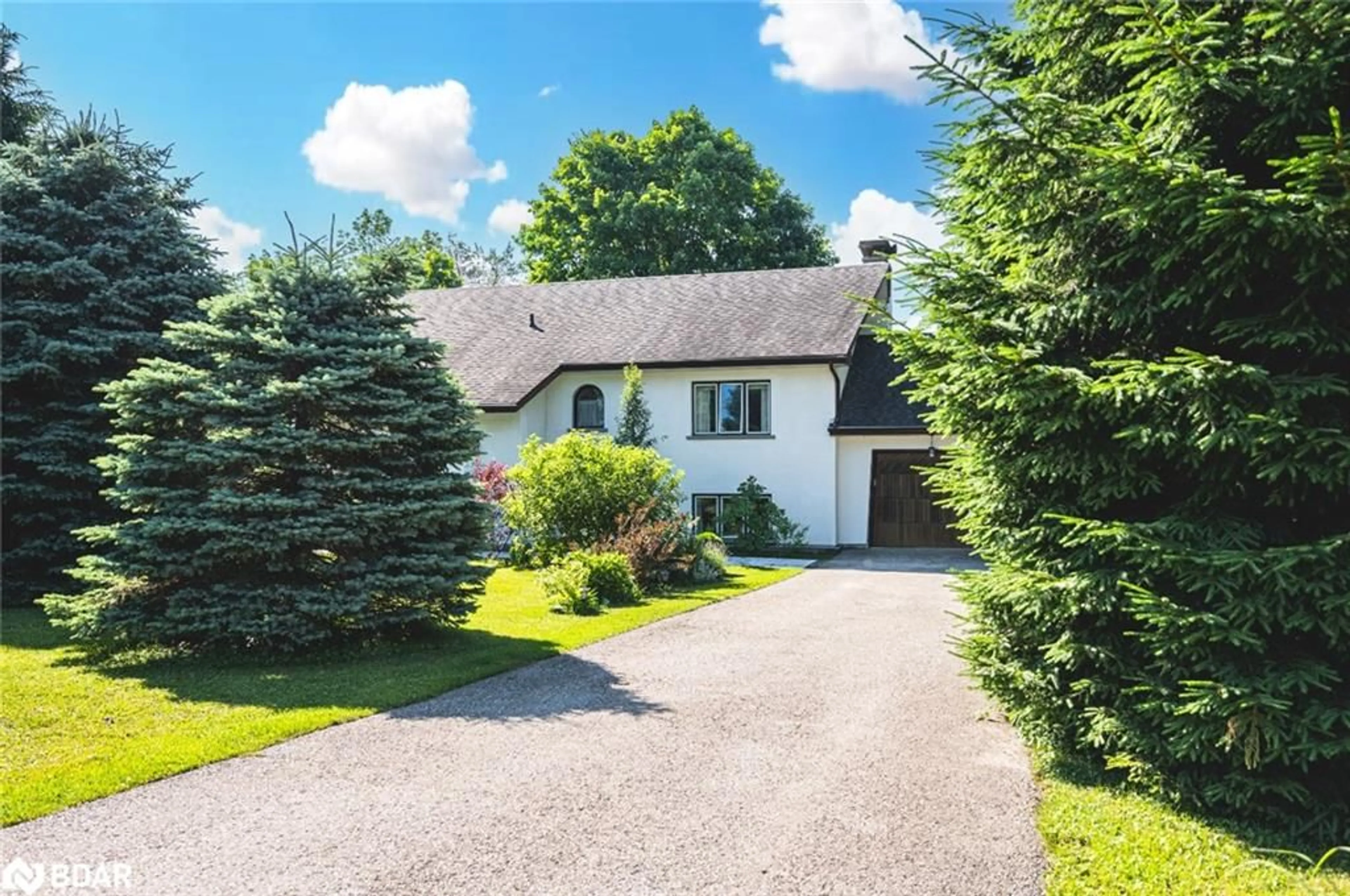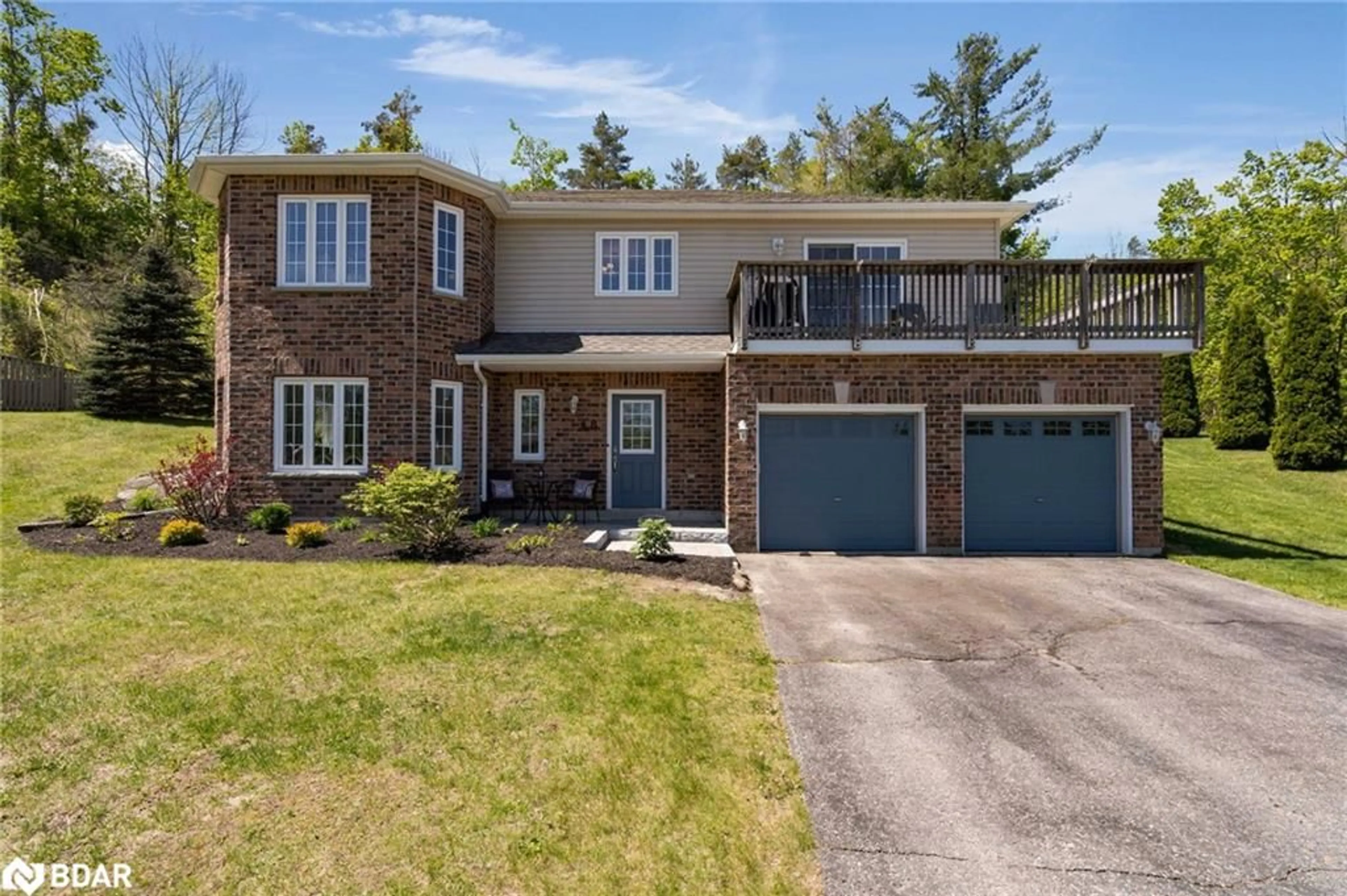Presenting 1 Baycrest Drive. Welcome to elegant rural Oro living on the edge of Urban Barrie. This 3 Bedroom 3 full bath 4 level sidesplit home is situated on a large on a 99' x 100' lot on the literal edge of Barrie property boundary. Here you will enjoy Oro residential property taxes with all the amenities of The City of Barrie. Close and easy drive to the Simcoe Rail Trail, Johnson St Beach and Lake Simcoe, RVH hospital Schools Shopping, the 400 and 11 and 93 series Highways. The Location, Location Location and proximity to all good things is part of the experience. This newly renovated home has a list of interior and exterior updates and upgrades that is too long to list. Please enjoy the photos and book a private showing to envision you and your family in this your next forever home. The open concept design and layout offers the endless possibilities of entertaining or enjoying quality family time together, romantic winter nights at the fireplace, the gourmet kitchen and eating area will leaving you wanting to cook and try new menu flair. Morning coffee bar for your daily start the day or after diner night cap. The 3 full 4 pc bathroom leave lots of room for family and guests to relax and feel comfortable. With a Livingroom and Family room, everyone can feel united and find a private space in the same home. With all this to digest, come and enjoy for yourself!!
Inclusions: Fridge, Stove, Washer, Dryer, Dishwasher, Microwave
 49
49





