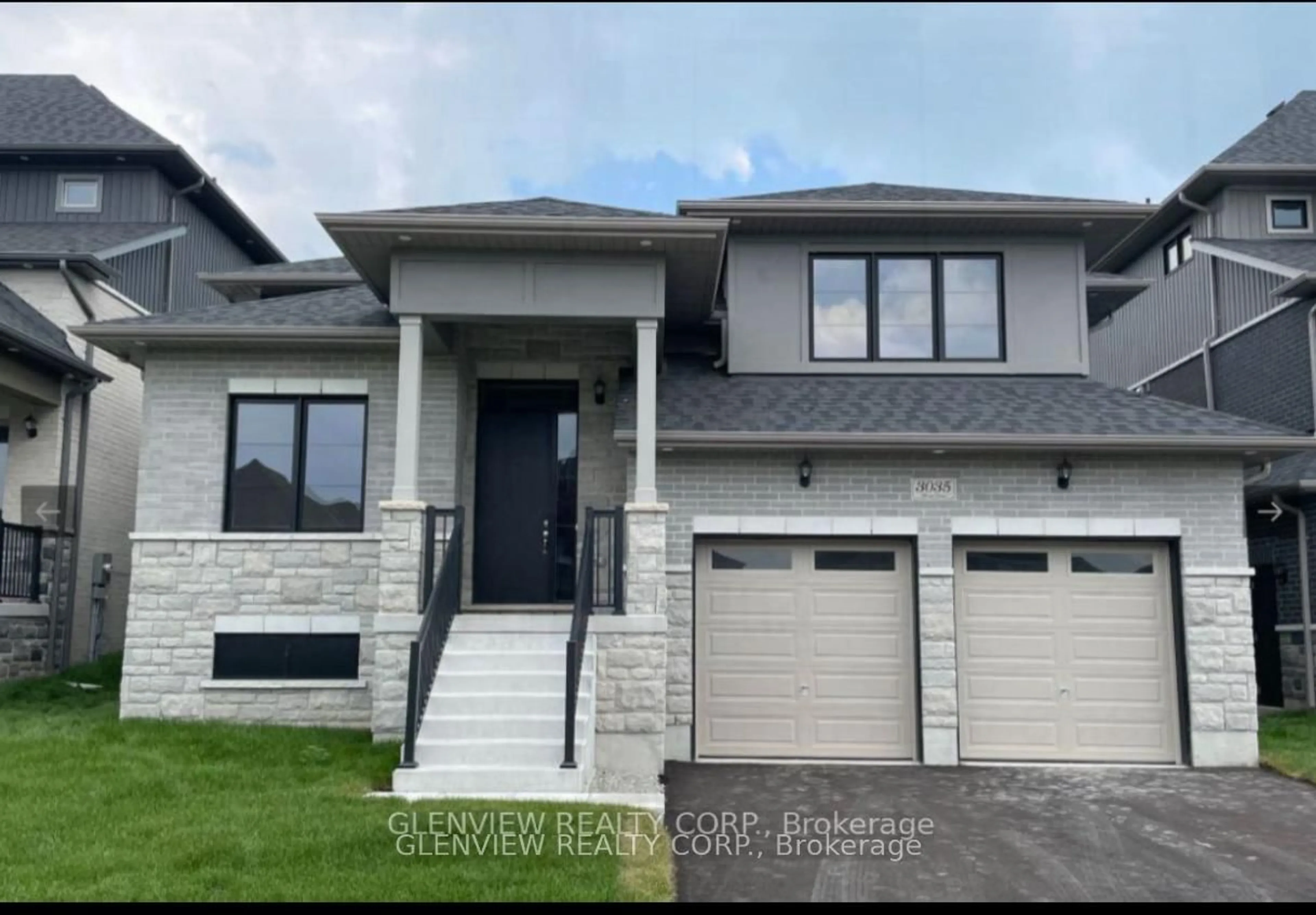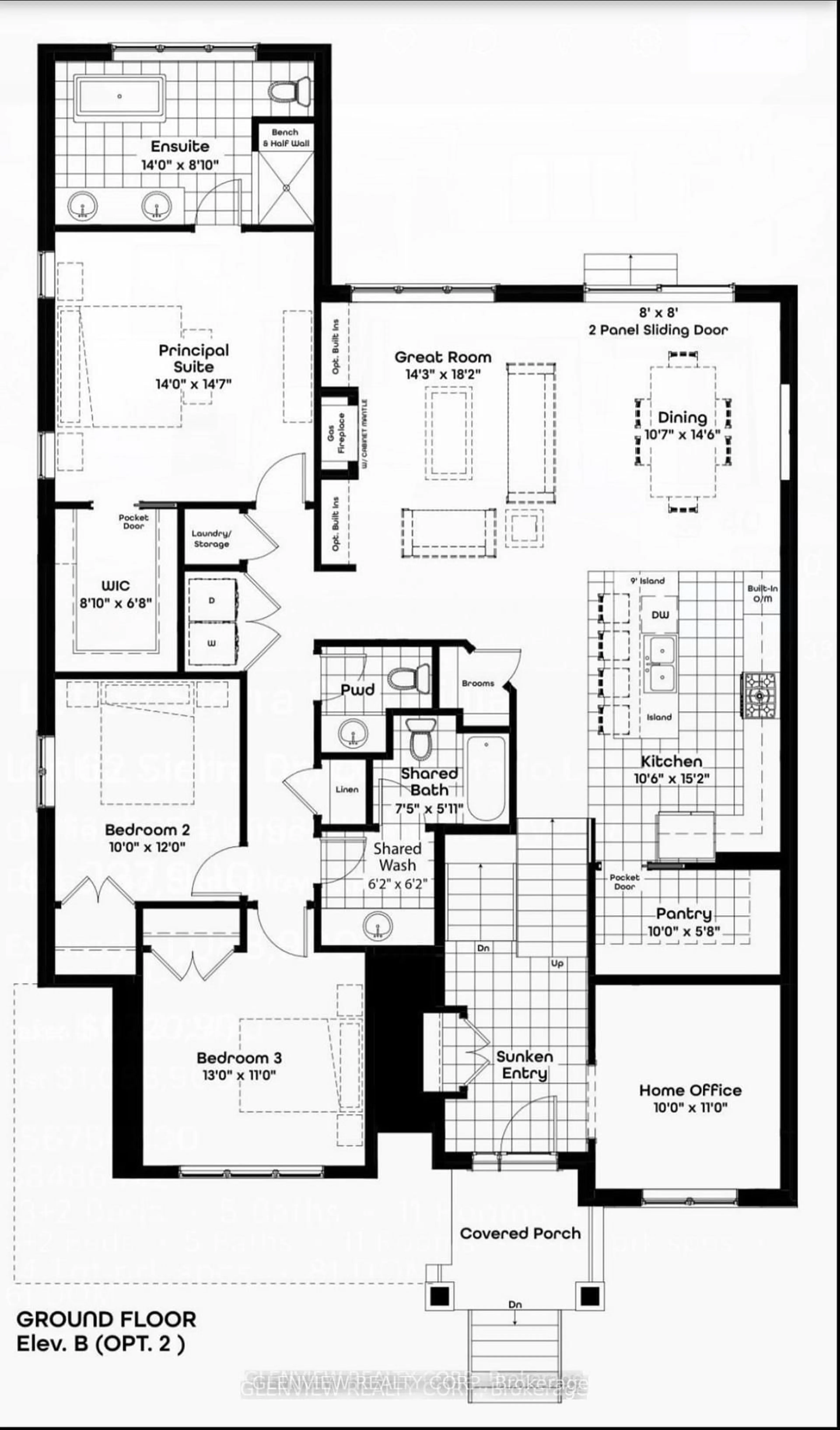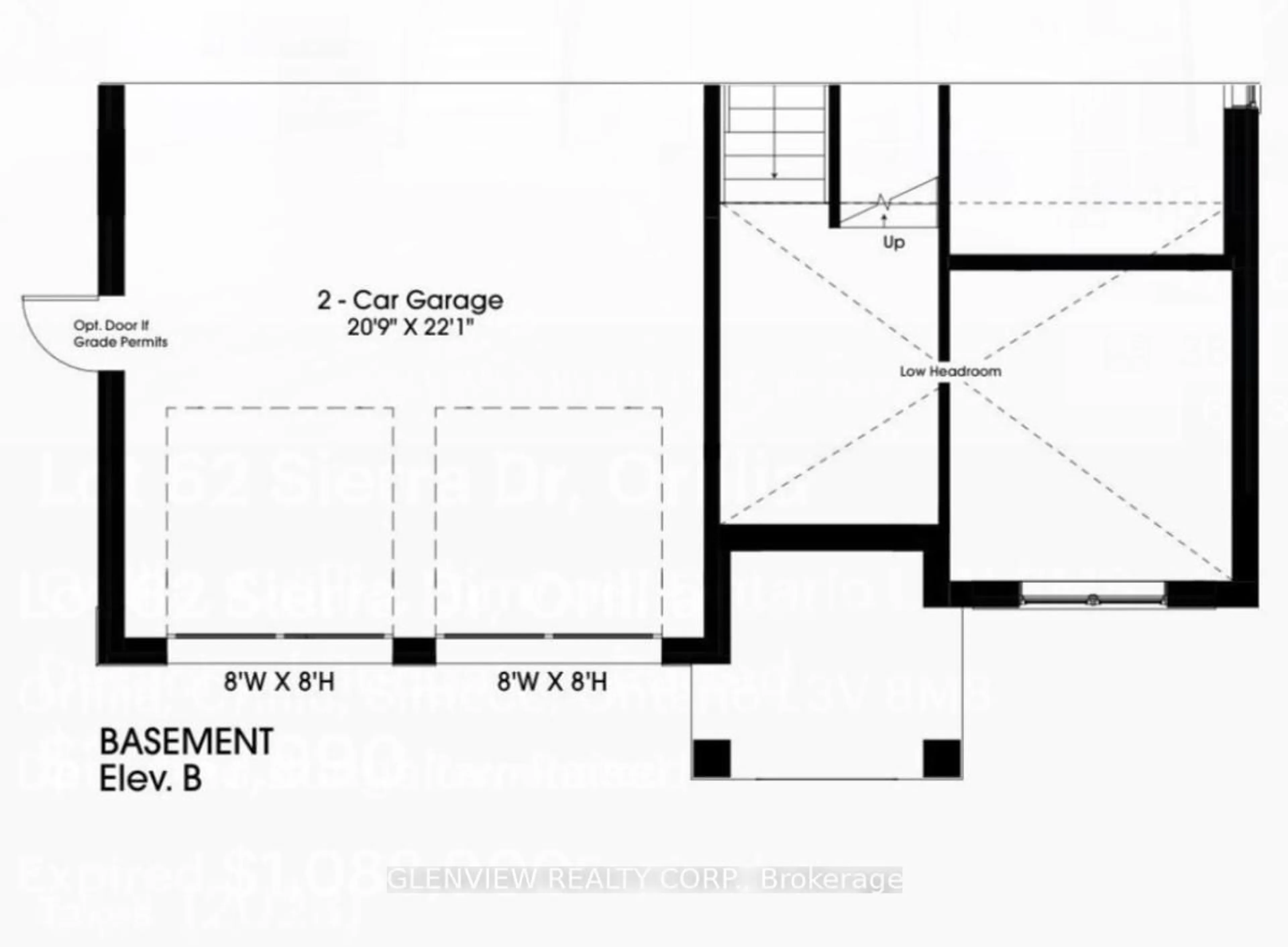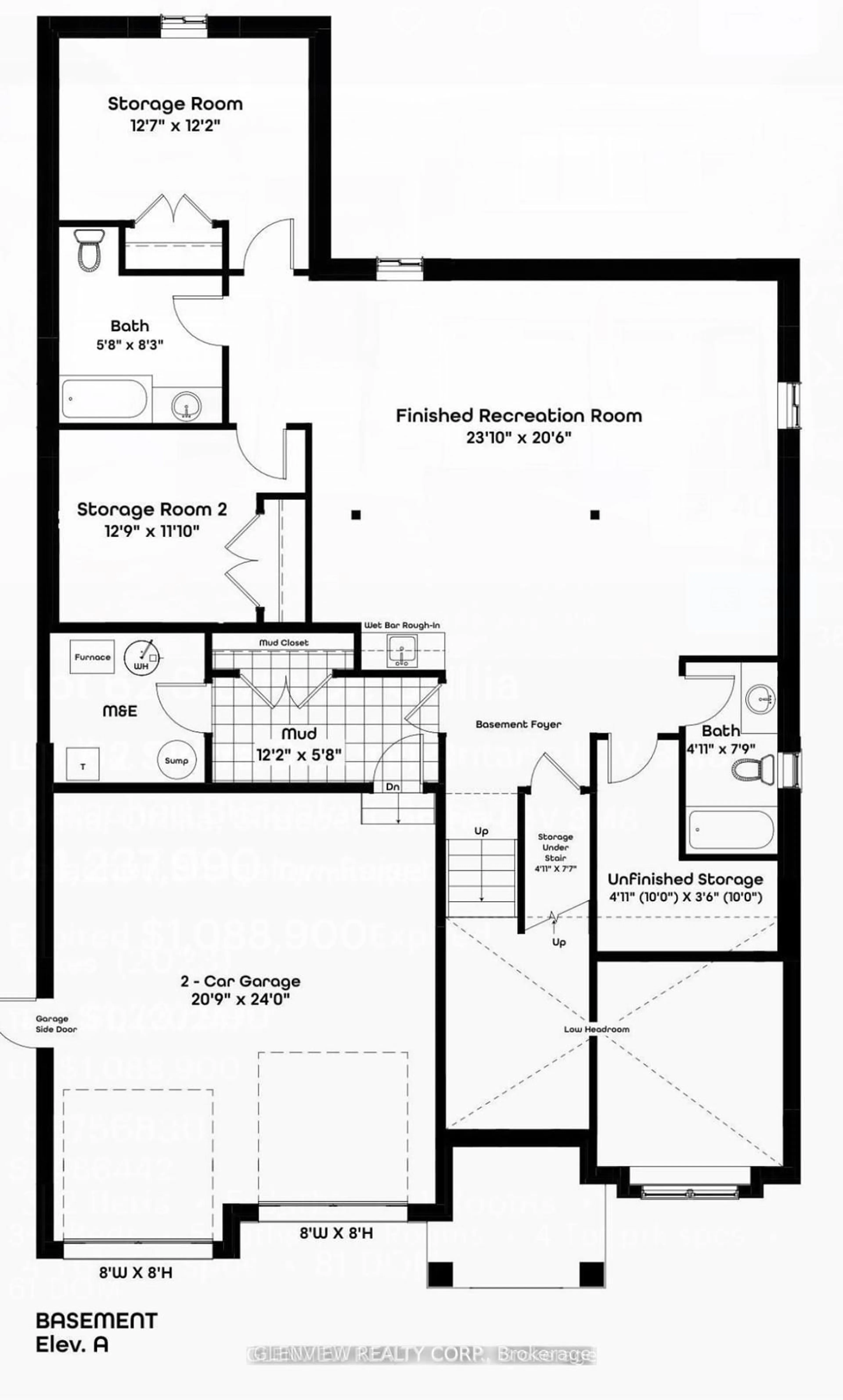Lot 62 Sierra Dr, Orillia, Ontario L3V 8M8
Contact us about this property
Highlights
Estimated ValueThis is the price Wahi expects this property to sell for.
The calculation is powered by our Instant Home Value Estimate, which uses current market and property price trends to estimate your home’s value with a 90% accuracy rate.Not available
Price/Sqft$309/sqft
Est. Mortgage$4,290/mo
Tax Amount (2024)-
Days On Market6 hours
Description
Luxurious Raised Bungalow with 3345 sqft of designer finished area. Large open concept kitchen with large walk in pantry. Huge island with stone countertops. 5 bedrooms and 5 bathrooms over two levels. Lower level upgraded to 9 Ceilings with 2 full baths and 2 bedrooms. Huge lower level family room makes this home ideal for large families and entertaining. Main level complete with 3 large bedrooms, luxurious ensuite bath and 2 additional bathrooms. Main floor laundry and large main floor office. Built by custom home builder DiManor homes. Over $200,000 in luxury upgrades and features. Combination of luxury and function at an affordable price!
Property Details
Interior
Features
Bsmt Floor
Mudroom
3.6576 x 1.524Other
3.6576 x 3.6576Rec
7.0104 x 6.096Other
3.6576 x 3.3528Exterior
Features
Parking
Garage spaces 2
Garage type Attached
Other parking spaces 2
Total parking spaces 4
Property History
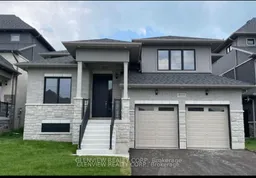 37
37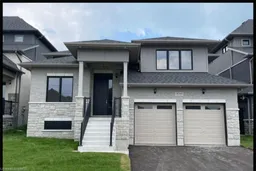
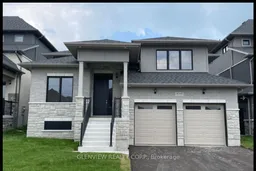
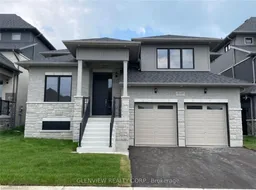
Get up to 1% cashback when you buy your dream home with Wahi Cashback

A new way to buy a home that puts cash back in your pocket.
- Our in-house Realtors do more deals and bring that negotiating power into your corner
- We leverage technology to get you more insights, move faster and simplify the process
- Our digital business model means we pass the savings onto you, with up to 1% cashback on the purchase of your home
