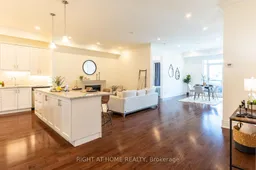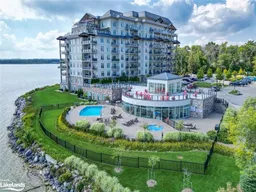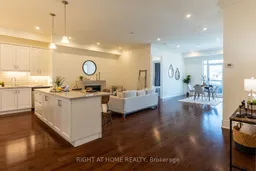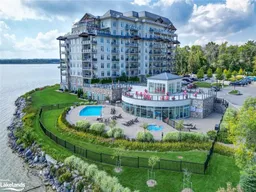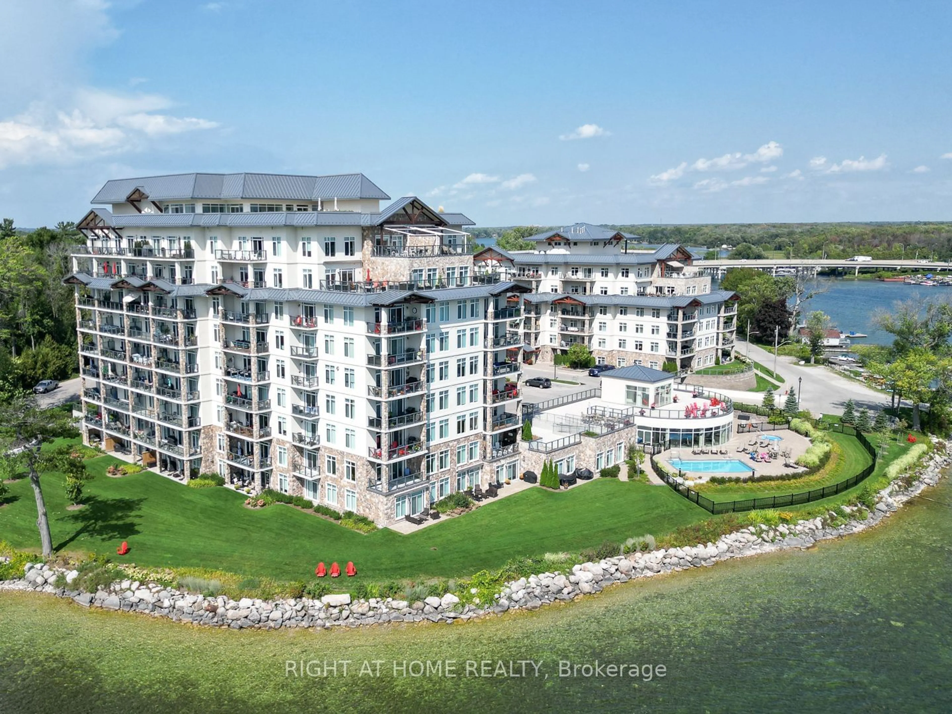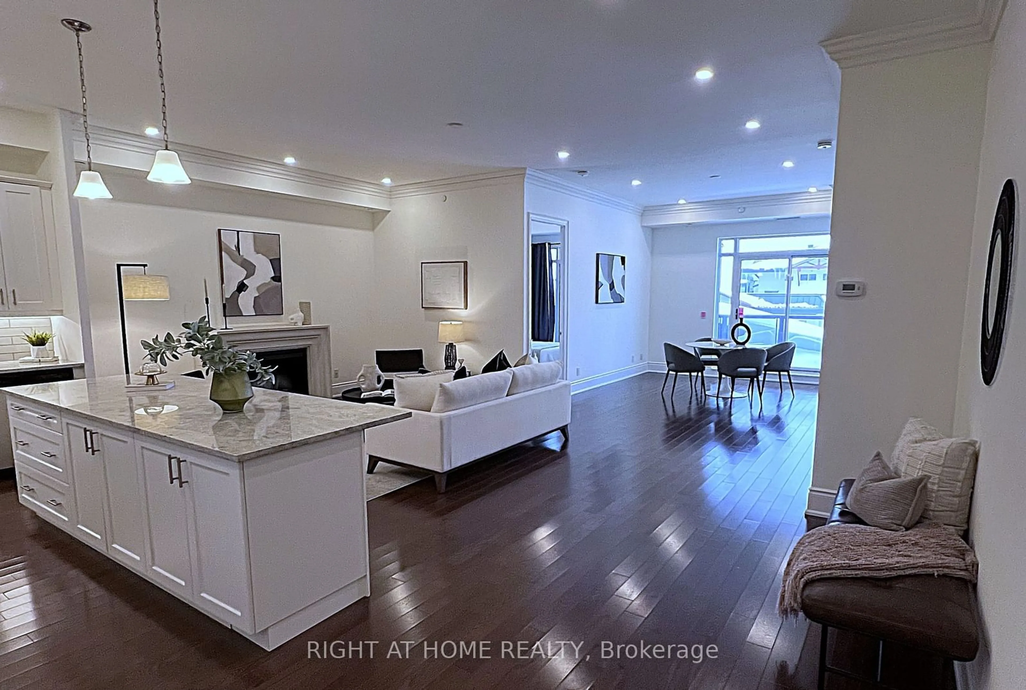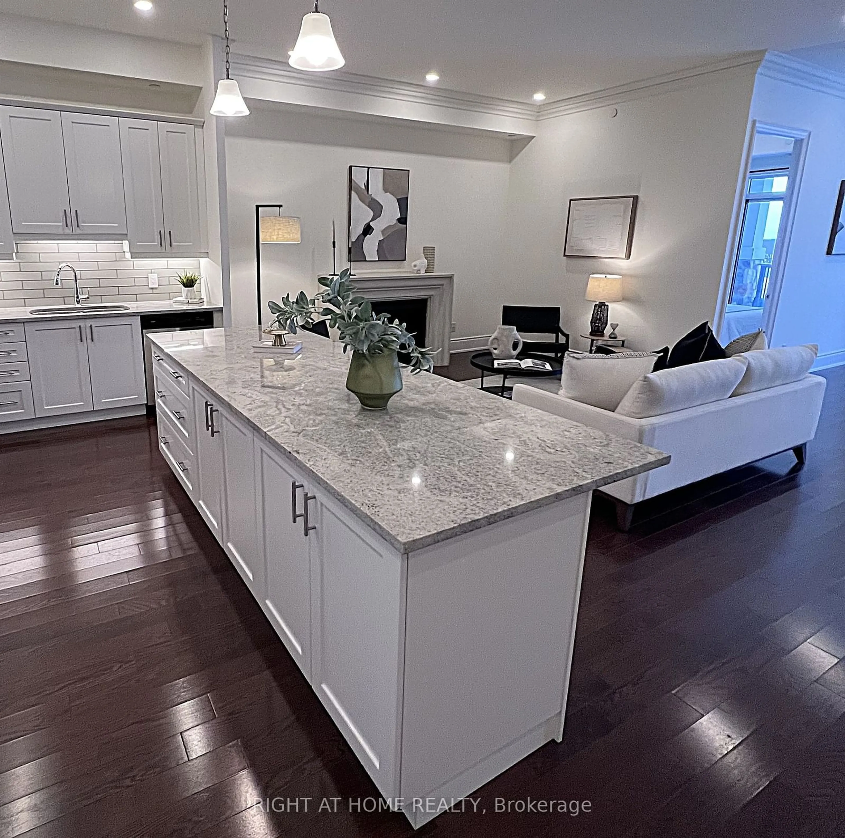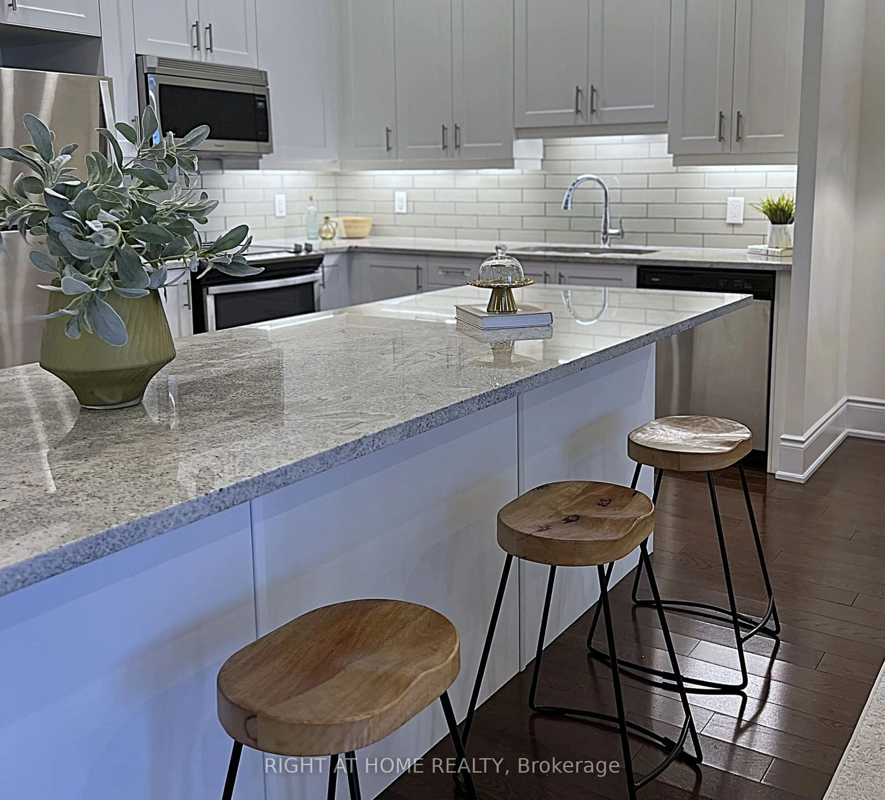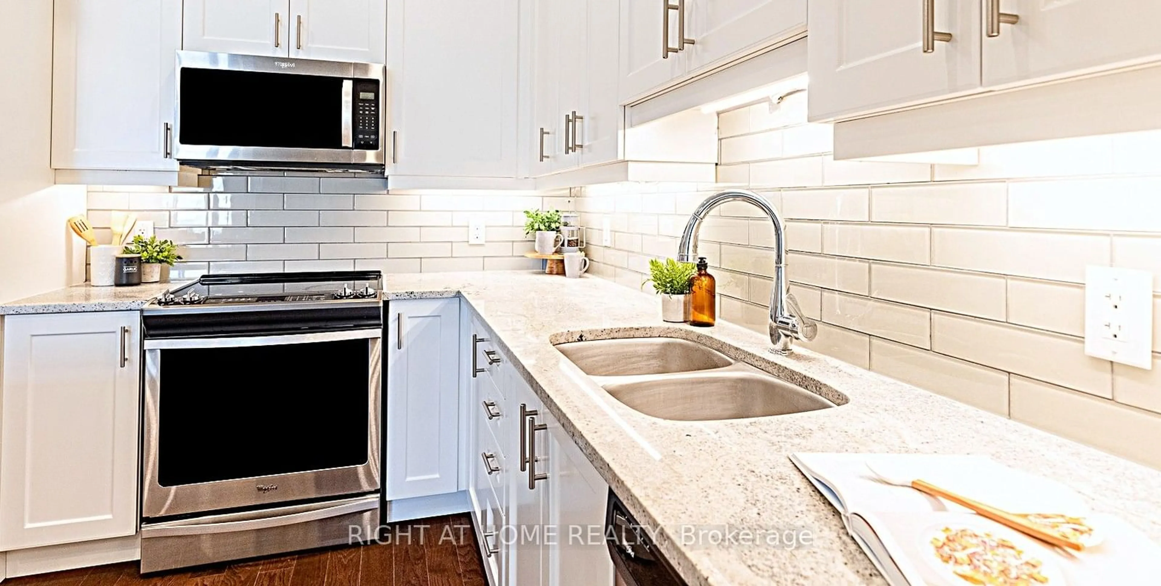90 Orchard Point Rd #705, Orillia, Ontario L3V 8K4
Contact us about this property
Highlights
Estimated ValueThis is the price Wahi expects this property to sell for.
The calculation is powered by our Instant Home Value Estimate, which uses current market and property price trends to estimate your home’s value with a 90% accuracy rate.Not available
Price/Sqft$633/sqft
Est. Mortgage$4,058/mo
Maintenance fees$952/mo
Tax Amount (2024)$7,407/yr
Days On Market65 days
Description
*** Gorgeous Penthouse Suite On The Shores Of Lake Simcoe In Beautiful Orillia *** Quiet, Peaceful, Luxurious & Well Maintained Upscale Condominium With Plenty Of Facilities For Your Relaxation & Enjoyment*Upgraded Penthouse Suite Boasts 10 Ft High Ceilings, 8 Ft High Doors, 6 Inches High Baseboards, Crown Mouldings Throughout, Engineered Hardwood & Porcelein Floors, Custom Dimmable LED Potlights (@ $500 Each), Custom B/I Pantry, Etc*Modern Gourmet Kitchen Has Glass Tile Back Splashes, Stone Countertops, A Custom B/I Pantry And An Over-Sized Centre Island - Offering Tons Of Storage Space For Your Pots, Pans & Cooking Utensils*Upgraded Foyer & Bathroom Floors Have Skid-Free Porcelein Tiles*Cozy & Inviting Master Ensuite Has Both Glass Shower Enclosure & A Jet-Powered Soaker Bath Tub (Jacuzzi)*1,611 SF Of Open Free Flowing Spacious Living Area Including The Large Private Balcony*Fresh Beautiful Morning Suns & Cool Summer BBQs Coupled With Bright Blue Skies & Beautiful Lake Views Are Yours To Enjoy Here*Price Includes Two Owned Exclusive Parking Spots & A Storage Locker*Monthly Maintenance Fee Covers Everything Except Hydro & Your Bell/Rogers Services (Internet/Cable TV/Phones/Etc) ***** IF INTERESTED, THE VENDOR IS WILLING TO OFFER A VENDOR TAKE BACK (VTB) ON ATTRACTIVE (NEGOTIABLE) TERMS & CONDITIONS ***** (NOTE FOR INVESTORS: CONDITIONAL SINGLE TENANT WILLING TO LEASE SUITE FOR 5 CONTINUOUS YEARS OR LONGER) ***** ALSO AVAILABLE FOR IMMEDIATE LEASE *****
Property Details
Interior
Features
Main Floor
Den
2.72 x 2.62hardwood floor / French Doors / Separate Rm
Kitchen
5.44 x 3.07hardwood floor / Modern Kitchen / Centre Island
Dining
4.14 x 2.72hardwood floor / Electric Fireplace / Crown Moulding
Living
8.49 x 3.68hardwood floor / Led Lighting / W/O To Balcony
Exterior
Features
Parking
Garage spaces 2
Garage type Underground
Other parking spaces 0
Total parking spaces 2
Condo Details
Amenities
Bbqs Allowed, Games Room, Gym, Outdoor Pool, Party/Meeting Room, Rooftop Deck/Garden
Inclusions
Property History
