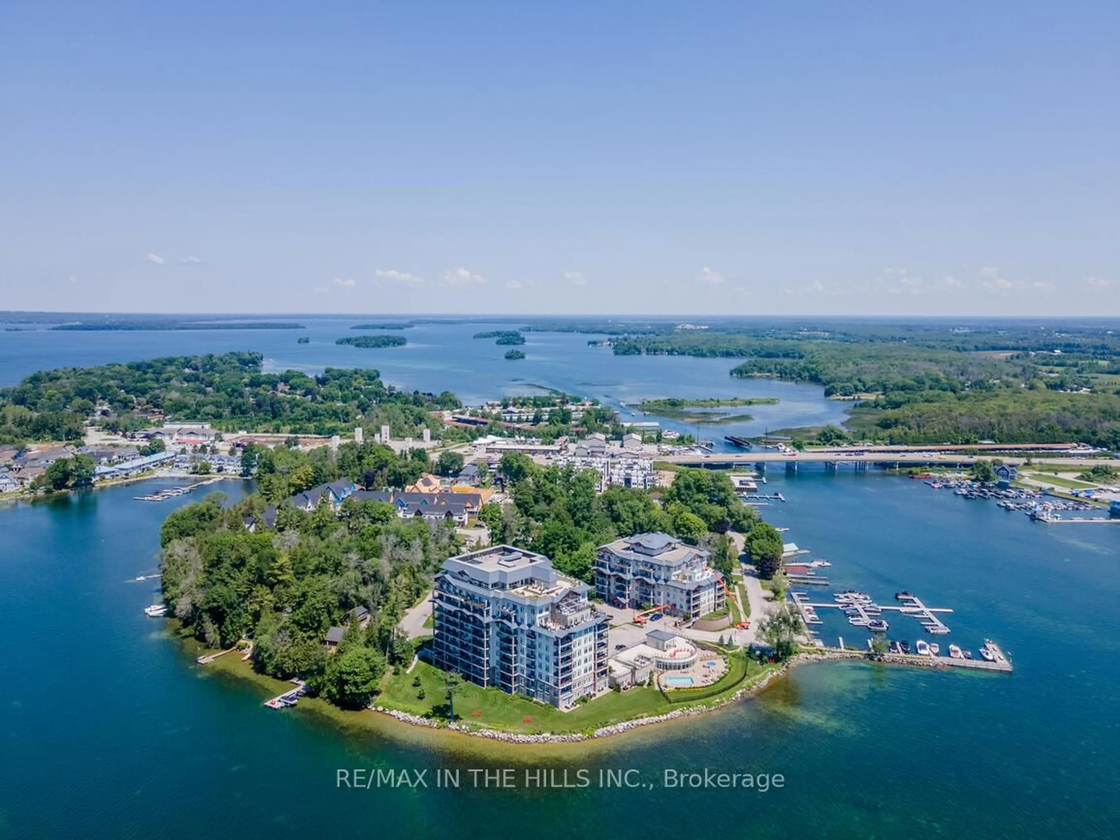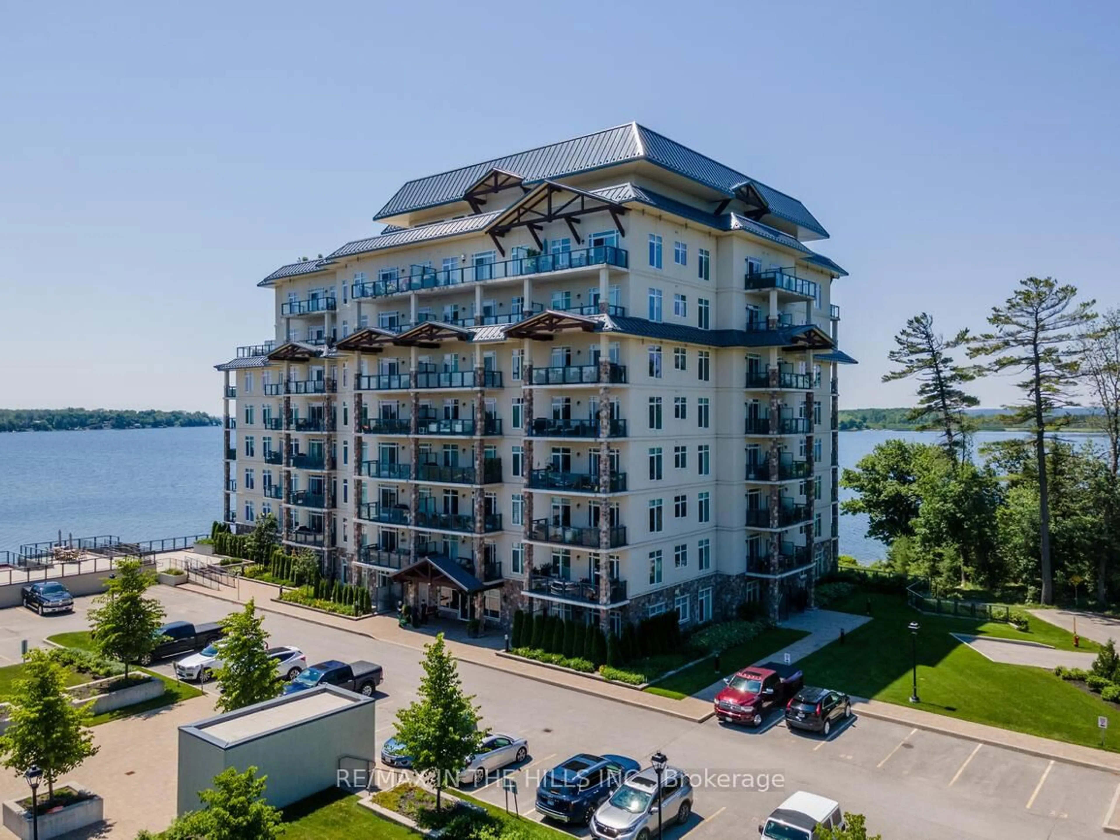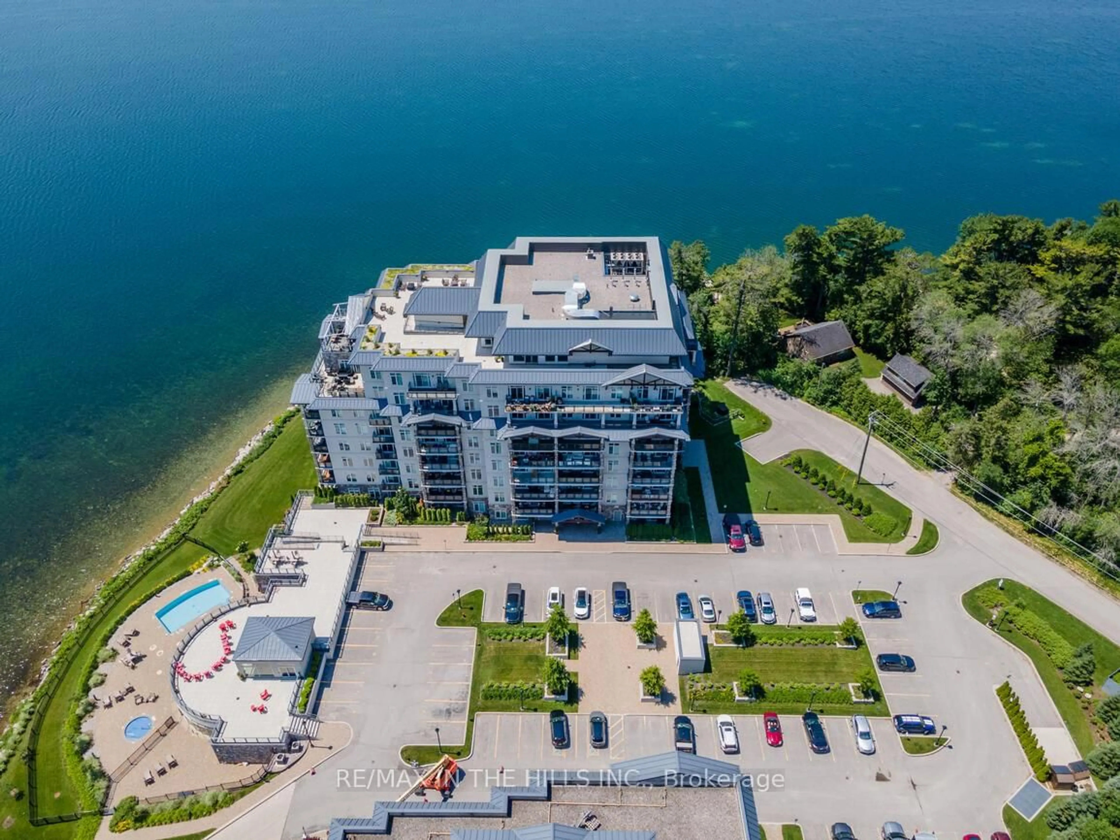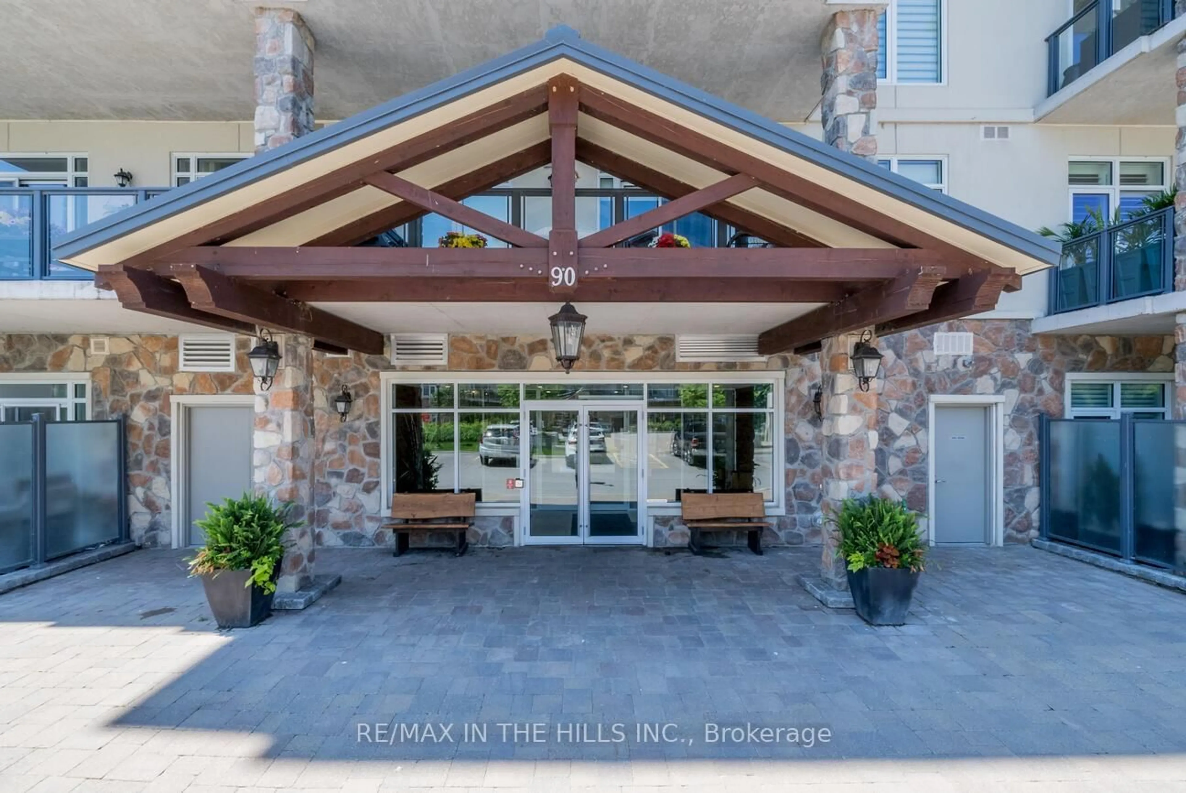Sold conditionally
Re-listed 26 days ago
90 Orchard Point Rd #611, Orillia, Ontario L3V 1C6
In the same building:
-
•
•
•
•
Sold for $···,···
•
•
•
•
Contact us about this property
Highlights
Days on marketSold
Total days on marketWahi shows you the total number of days a property has been on market, including days it's been off market then re-listed, as long as it's within 30 days of being off market.
205 daysEstimated valueThis is the price Wahi expects this property to sell for.
The calculation is powered by our Instant Home Value Estimate, which uses current market and property price trends to estimate your home’s value with a 90% accuracy rate.Not available
Price/Sqft$733/sqft
Monthly cost
Open Calculator
Description
Property Details
Interior
Features
Heating: Heat Pump
Cooling: Central Air
Exterior
Features
Patio: Open
Balcony: Open
Parking
Garage spaces 1
Garage type Underground
Other parking spaces 0
Total parking spaces 1
Condo Details
Property History
Login required
Price changeActive
$•••,•••
Login required
Re-listed
$•••,•••
26 days on market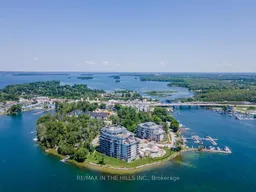 43Listing by trreb®
43Listing by trreb®
 43
43Login required
Listed for
$•••,•••
Login required
Price change
$•••,•••
Login required
Re-listed
$•••,•••
--26 days on market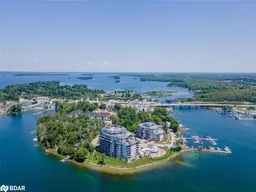 Listing by itso®
Listing by itso®

Login required
Expired
Login required
Listed
$•••,•••
Stayed --153 days on market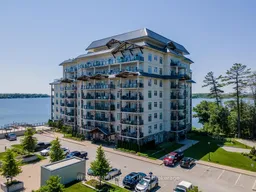 Listing by trreb®
Listing by trreb®

Login required
Expired
Login required
Listed
$•••,•••
Stayed --154 days on market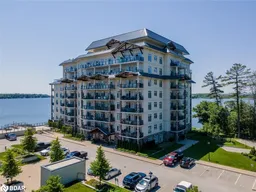 Listing by itso®
Listing by itso®

Property listed by RE/MAX IN THE HILLS INC., Brokerage

Interested in this property?Get in touch to get the inside scoop.
