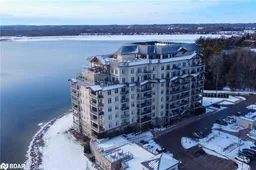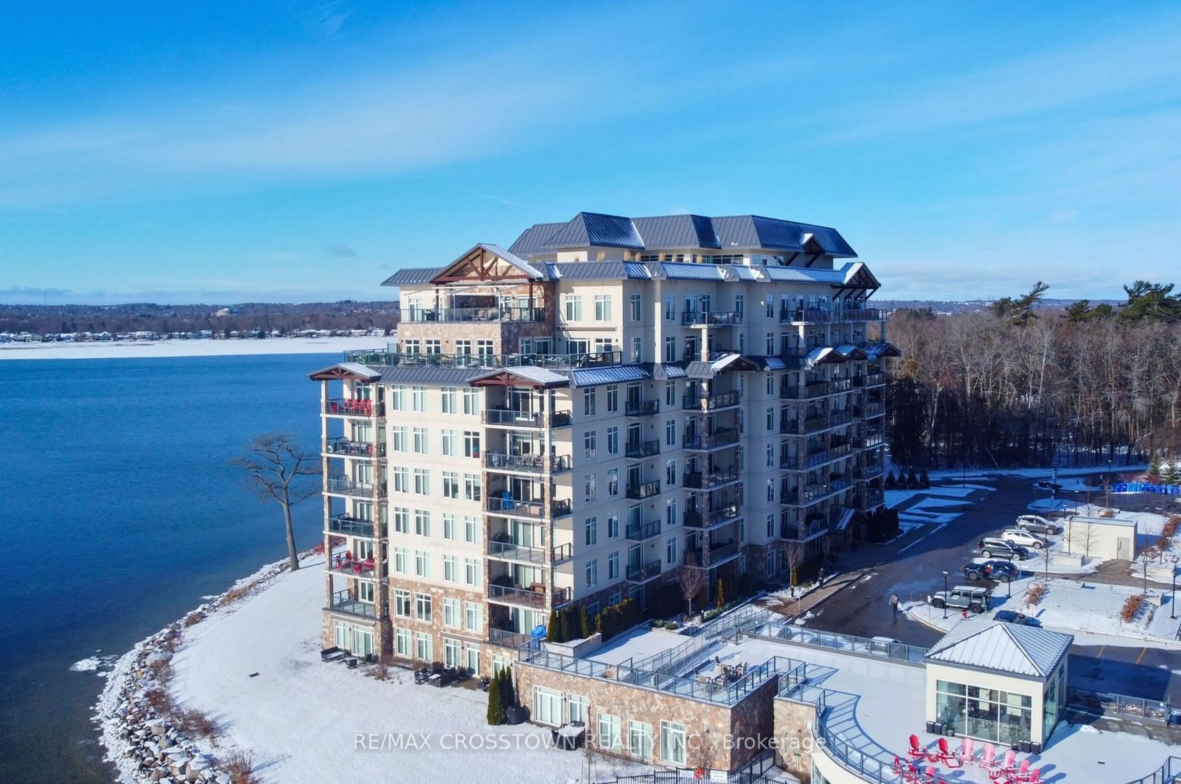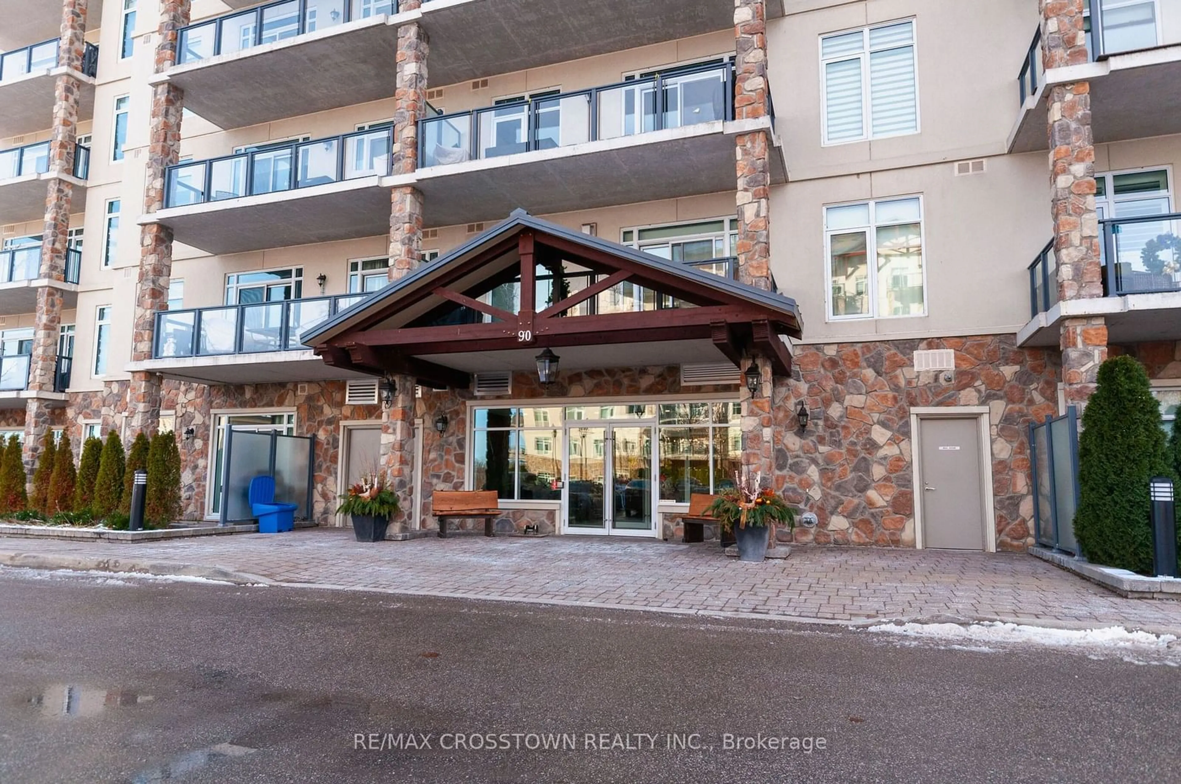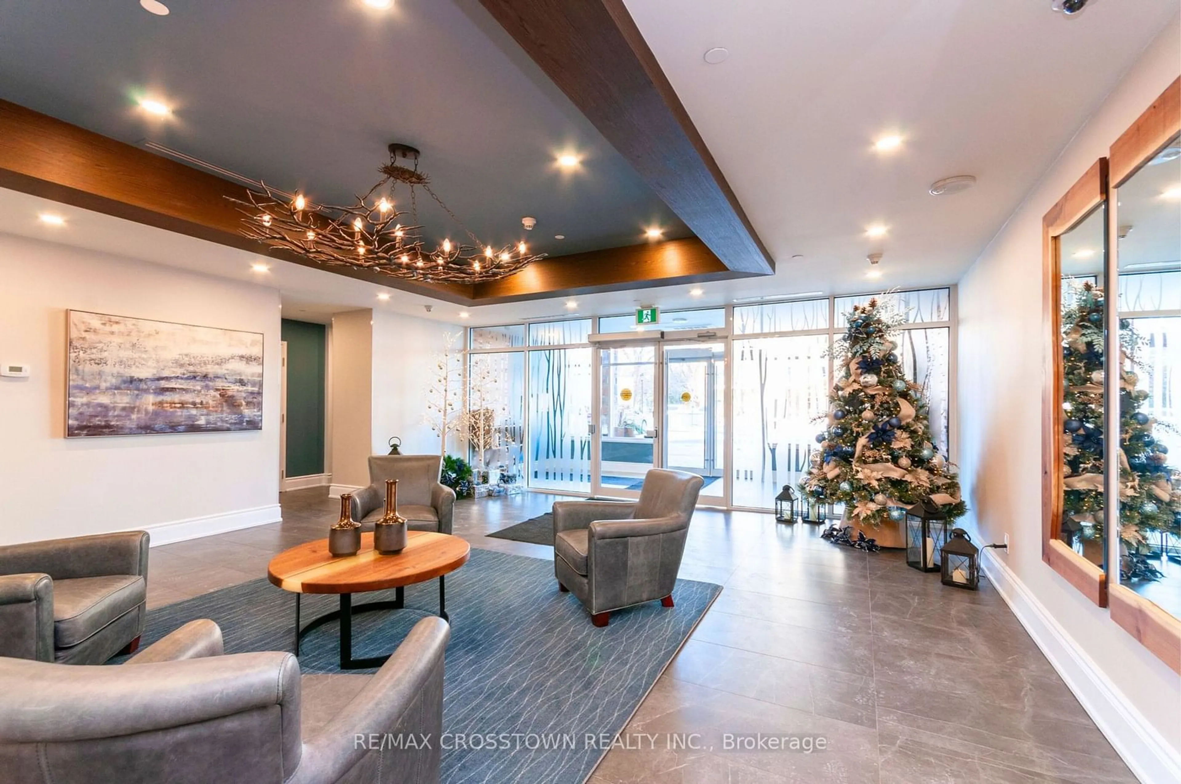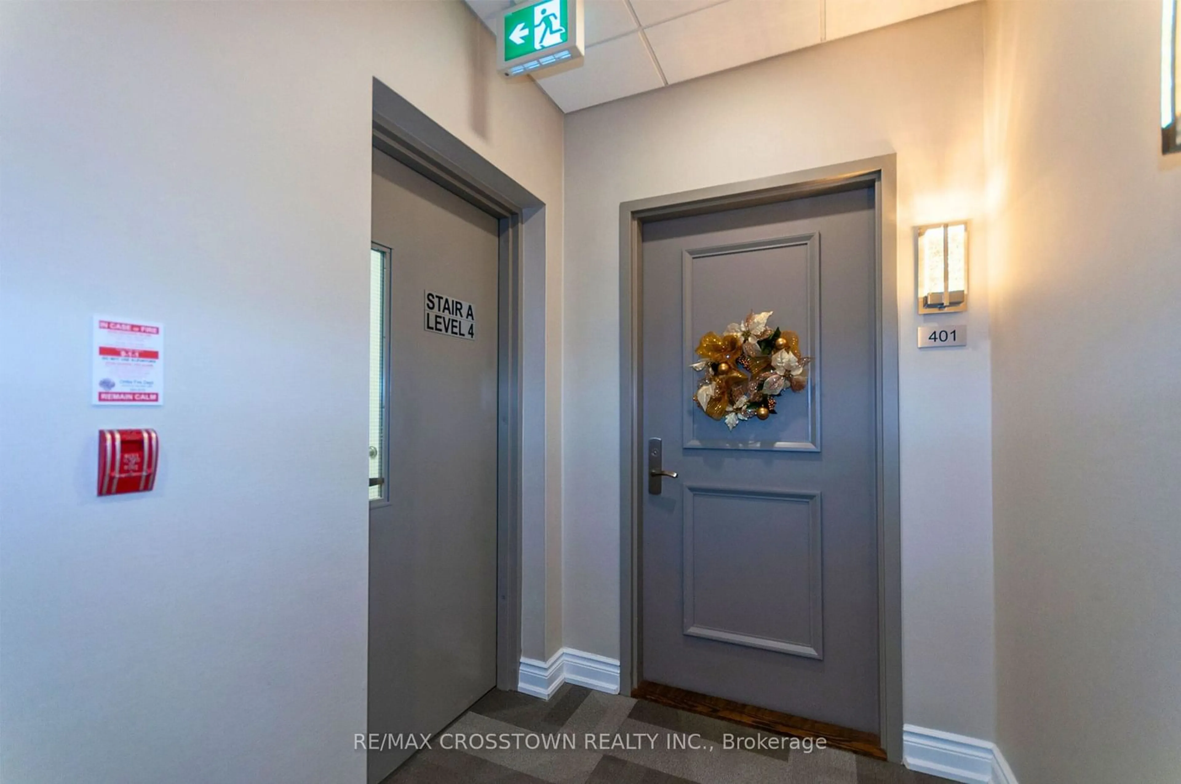90 Orchard Point Rd #401, Orillia, Ontario L3V 8K4
Contact us about this property
Highlights
Estimated ValueThis is the price Wahi expects this property to sell for.
The calculation is powered by our Instant Home Value Estimate, which uses current market and property price trends to estimate your home’s value with a 90% accuracy rate.Not available
Price/Sqft$1,003/sqft
Est. Mortgage$3,646/mo
Maintenance fees$493/mo
Tax Amount (2024)$4,325/yr
Days On Market101 days
Description
Experience breathtaking panoramic views of Lake Simcoe from this cozy 1-bedroom plus den condo in one of South Orillia's most sought-after buildings. Located just 90 minutes from Toronto, this lakeside gem offers 500 feet of waterfront to enjoy all year round, making it the perfect retreat or full-time residence. Step inside and be greeted by an open-concept layout that seamlessly connects the living room, dining space, and kitchen. The condo features hardwood flooring in the main living areas, ceramic tiles in the kitchen and bathroom, and plush broadloom in the primary bedroom and den. The kitchen sparkles with stainless steel appliances and granite countertops, offering both luxury and functionality. The real showstopper is a spacious 25' x 7.7' balcony with BBQ hook-up stretches across the front of the unit. Its the perfect spot to relax, unwind, and savor those stunning lake views. This superb building is situated near welcoming amenities including charming local restaurants, the historic opera house, Casino Rama, and endless outdoor activities, including the building's outdoor pool and hot tub. Docks can be rented at the marina. Inside is the hobby room, party room with BBQ, library, as well as the roof top recreation area. Invite your friends as they can stay in the guest suite. Whether you're exploring Orillia's vibrant entertainment scene or enjoying the tranquility of lakeside living, this location has it all. Don't miss the chance to call this exceptional condo home. Ideal for those seeking style, comfort, and convenience in an unbeatable location. Come visit and fall in love!
Property Details
Interior
Features
Main Floor
Primary
4.32 x 3.32Broadloom / Double Closet
Den
3.56 x 2.59Broadloom
Bathroom
0.0 x 0.0Ceramic Floor / 4 Pc Bath
Dining
4.48 x 3.56hardwood floor / Combined W/Living
Exterior
Features
Parking
Garage spaces 1
Garage type Underground
Other parking spaces 0
Total parking spaces 1
Condo Details
Amenities
Games Room, Media Room, Outdoor Pool, Party/Meeting Room, Visitor Parking, Guest Suites
Inclusions
Property History
 33
33