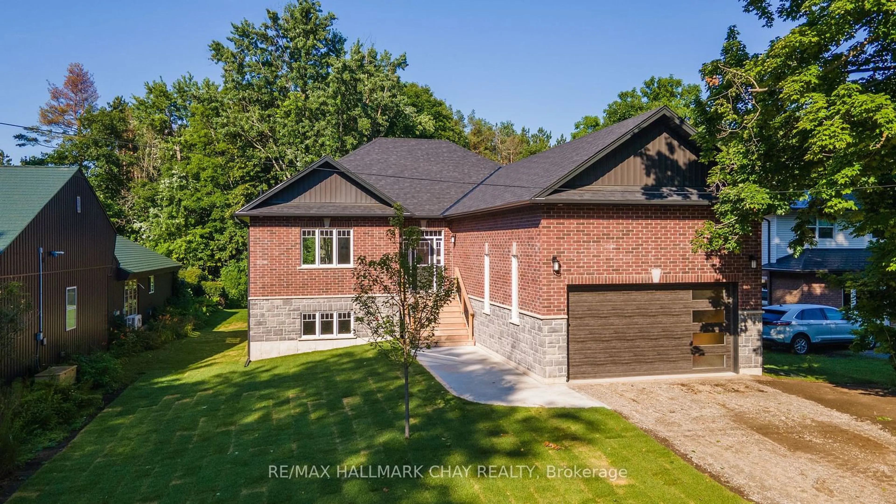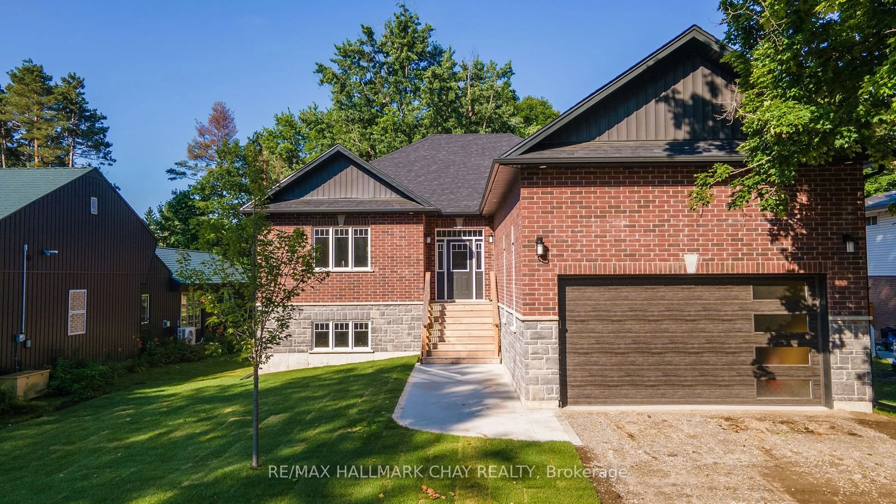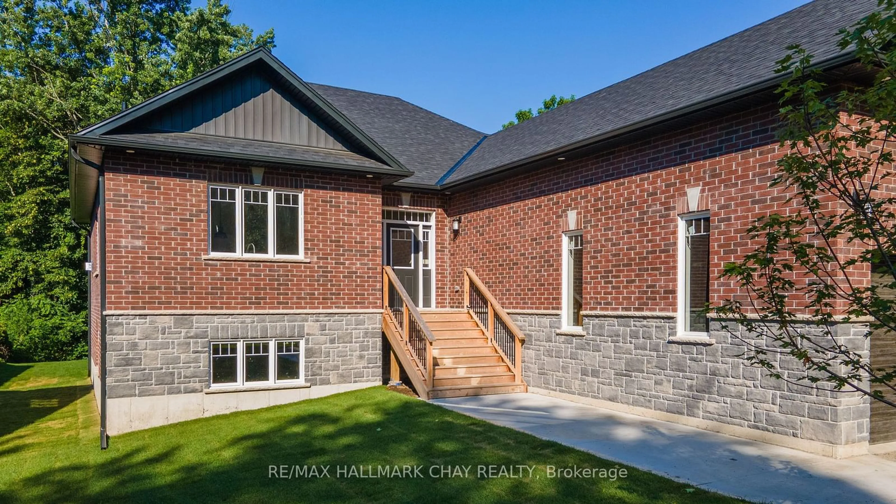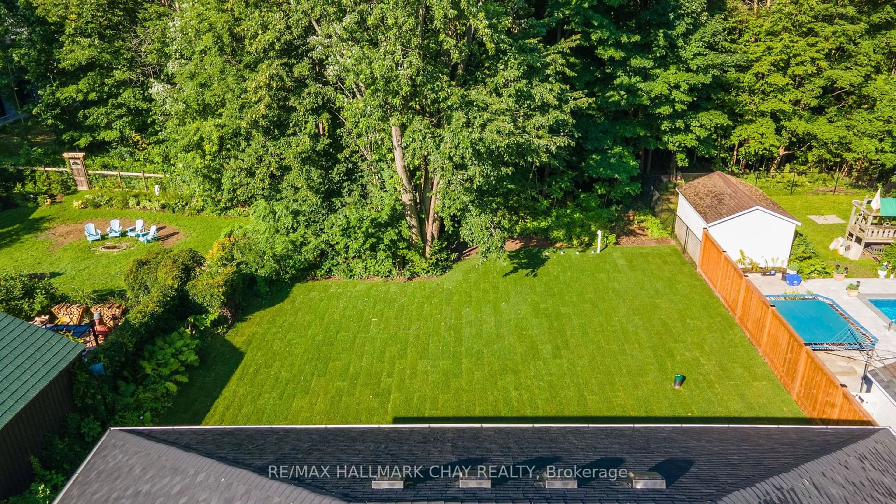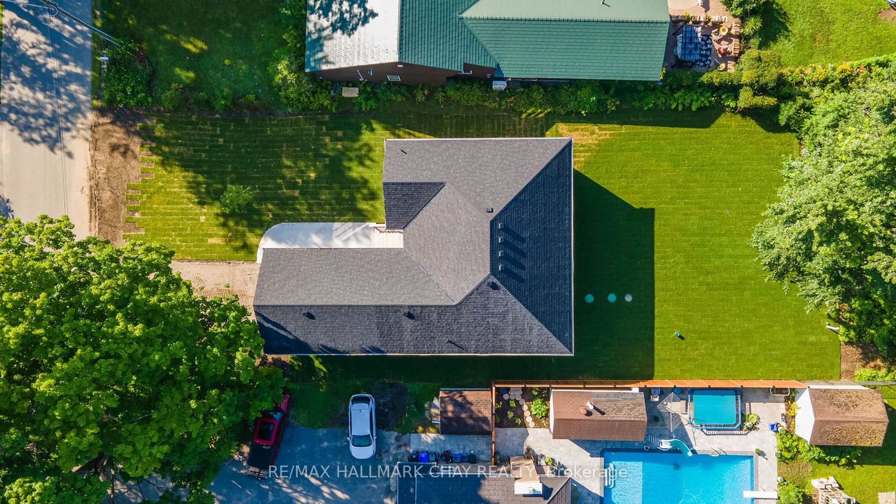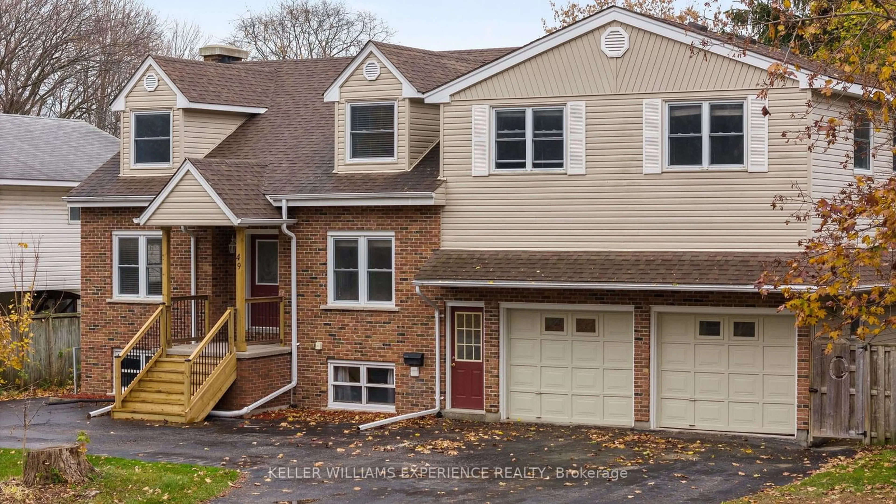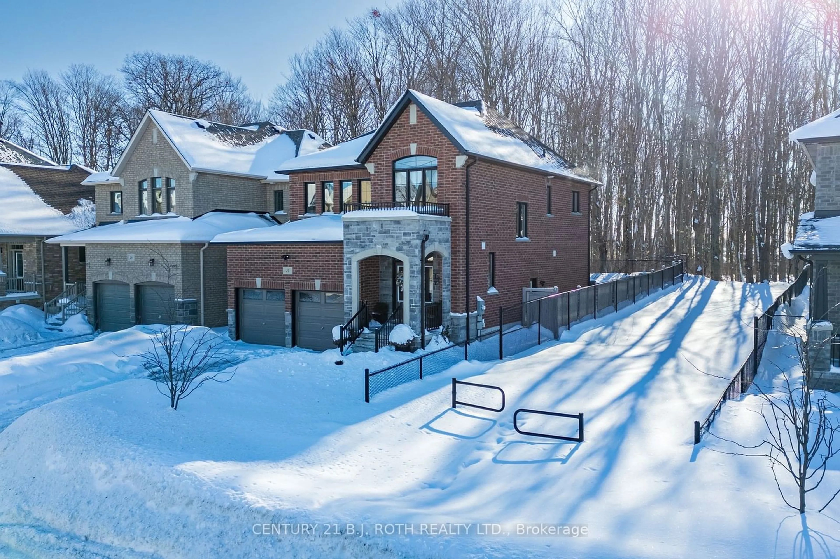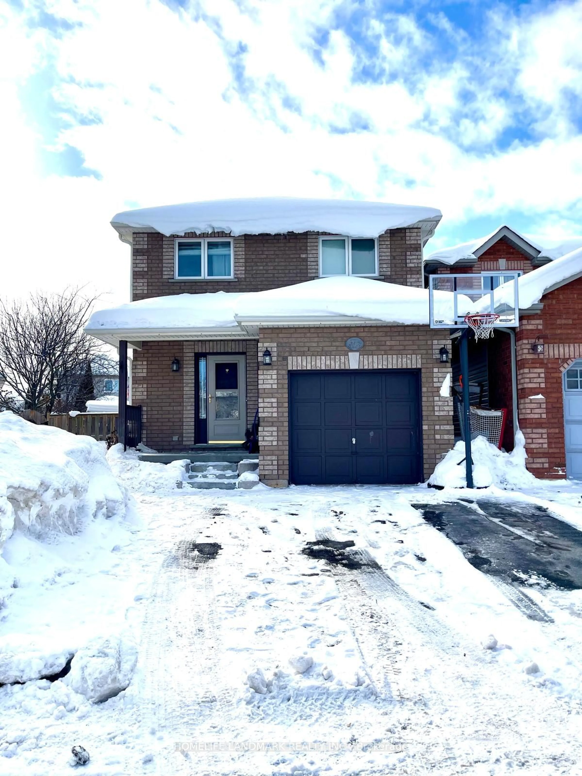Contact us about this property
Highlights
Estimated ValueThis is the price Wahi expects this property to sell for.
The calculation is powered by our Instant Home Value Estimate, which uses current market and property price trends to estimate your home’s value with a 90% accuracy rate.Not available
Price/Sqft-
Est. Mortgage$4,939/mo
Tax Amount (2024)$4,362/yr
Days On Market97 days
Description
Discover the epitome of luxury living at 8 Alexander in the prestigious community of Springwater, where this New-built custom home awaits on a sprawling 1.2-acre estate lot. Nestled in the serene surroundings of Anten Mills, this property seamlessly blends modern elegance with the tranquility of nature. This masterpiece of architecture offers an open-concept layout that maximizes natural light and showcases the meticulous attention to detail in every corner. The home features high-end finishes, including hardwood floors, custom cabinetry, and large windows that frame the picturesque views of the surrounding landscape. The kitchen is a chef's dream, equipped with top-of-the-line appliances, a spacious island, and ample storage, perfect for entertaining or family gatherings. Step outside to your private oasis where the estate's 1.2 acres offer privacy and tranquility. The property is surrounded by mature trees, providing a natural barrier and a serene backdrop. Private access to walking trail. Don't miss this opportunity to own a piece of paradise where every day feels like a getaway. Schedule your private tour today and experience the luxury of 8 Alexander first hand.
Property Details
Interior
Features
Main Floor
Br
3.1 x 3.41Living
4.75 x 4.1Dining
4.7 x 3.8Kitchen
4.7 x 3.08Exterior
Features
Parking
Garage spaces 2
Garage type Attached
Other parking spaces 2
Total parking spaces 4
Property History
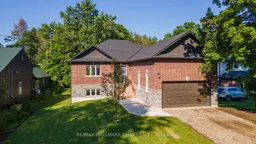 30
30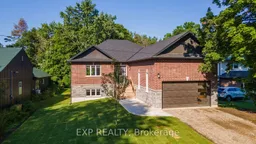
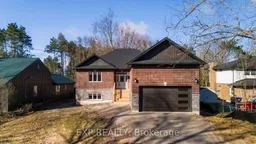
Get up to 1% cashback when you buy your dream home with Wahi Cashback

A new way to buy a home that puts cash back in your pocket.
- Our in-house Realtors do more deals and bring that negotiating power into your corner
- We leverage technology to get you more insights, move faster and simplify the process
- Our digital business model means we pass the savings onto you, with up to 1% cashback on the purchase of your home
