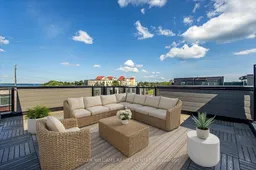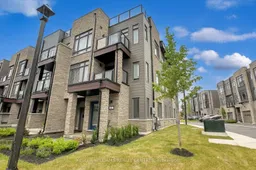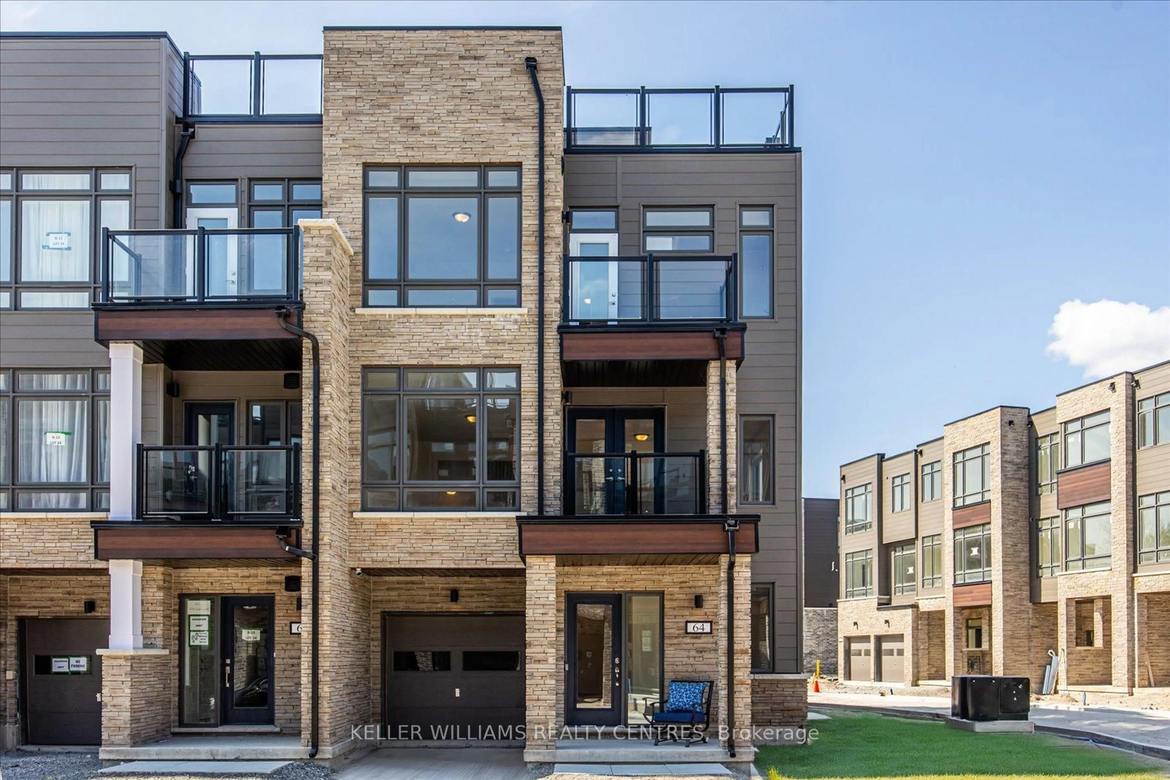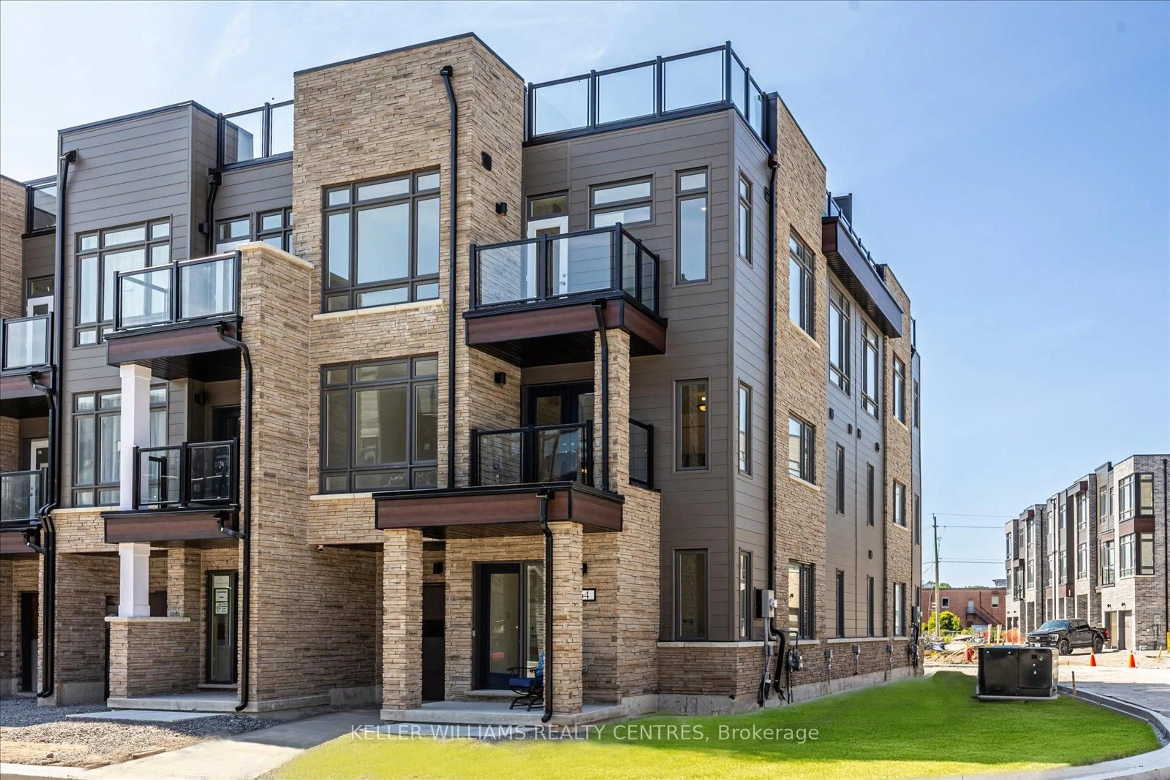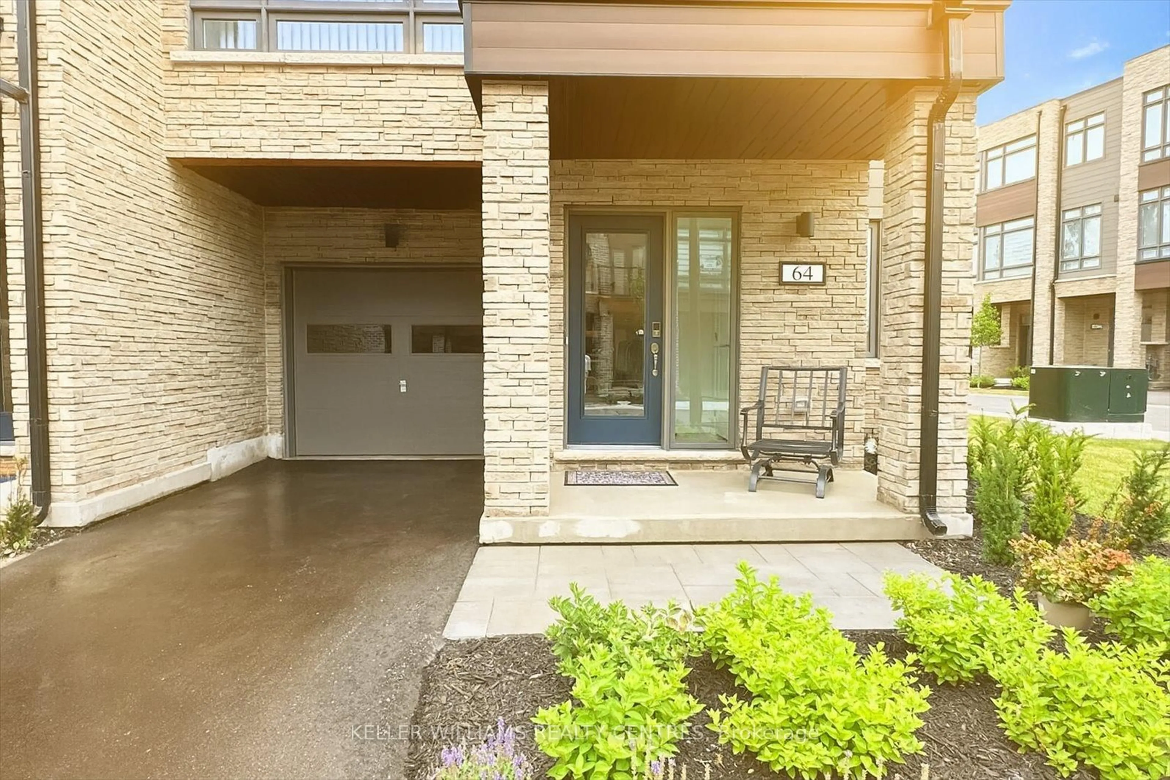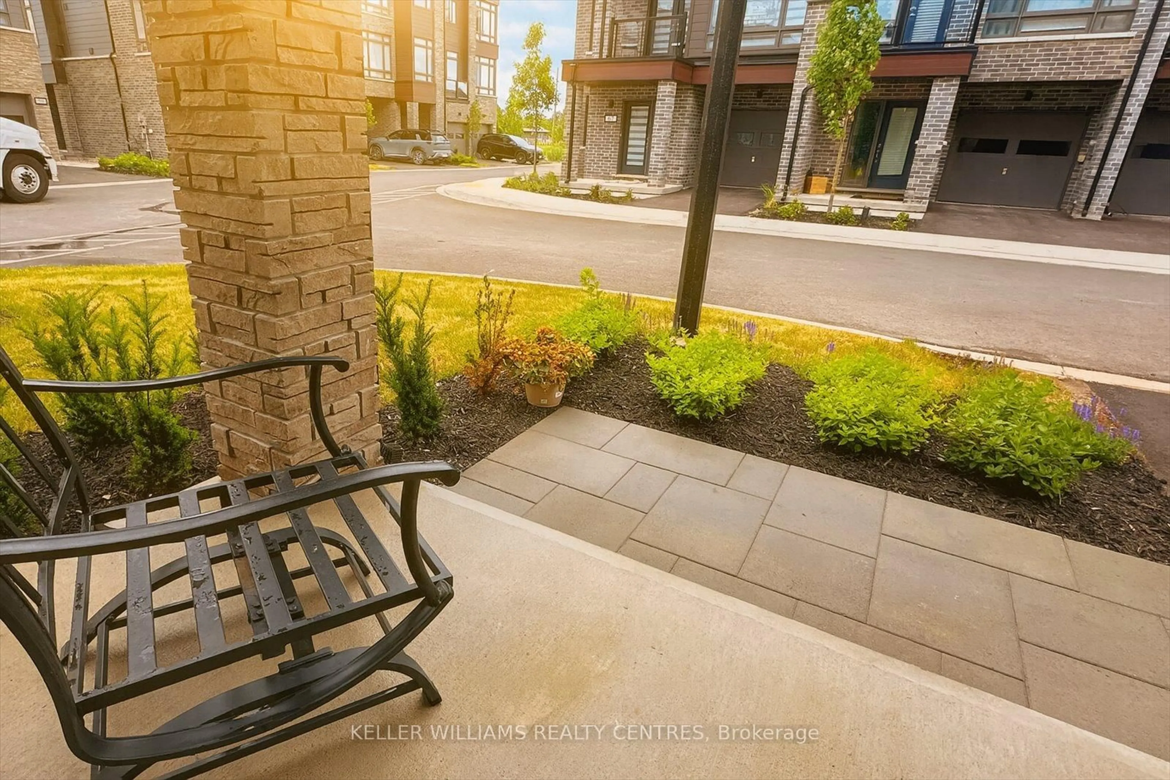64 Wyn Wood Lane, Orillia, Ontario L3V 3P7
Contact us about this property
Highlights
Estimated valueThis is the price Wahi expects this property to sell for.
The calculation is powered by our Instant Home Value Estimate, which uses current market and property price trends to estimate your home’s value with a 90% accuracy rate.Not available
Price/Sqft$314/sqft
Monthly cost
Open Calculator

Curious about what homes are selling for in this area?
Get a report on comparable homes with helpful insights and trends.
+7
Properties sold*
$425K
Median sold price*
*Based on last 30 days
Description
Welcome to the beach! Live maintenance free with all the luxuries in this California-coastal designed home. A rare opportunity to live along the waters edge of Lake Couchiching at the Port of Orillia! This 2032 sqft, end-unit townhome, is located in the brand new Orillia Fresh community. The Journey A model is complete with over $25,000 in upgrades & finishes, 3 bedrooms, 3 bathrooms, 2 balconies, a breathtaking 700 sqft rooftop patio w/gas line for bbq, upgraded kitchen, stainless steel appliances, high-end/energy efficient air conditioning/HVAC system, generous living areas, high ceilings, and oversized windows; with a clear view of Canada Day fireworks! This is the largest model in the community. Private extra-long garage and private 1.5 car driveway. Only a few feet away from the waterfront trails of Lake Couchiching, downtown Orillia shops, amazing restaurants, resident-only community clubhouse, park, fireworks, boat slips/ launch, and much more! This home is one of Orillia's finest! Perfect for any family, professionals, retirees, multi-generational families &outdoor enthusiasts. Minutes to hospital, highways, mall, Home Depot, Costco & hospital, and more!
Property Details
Interior
Features
Main Floor
Kitchen
3.42 x 5.68Open Concept / Centre Island / Large Window
Breakfast
3.42 x 5.68Open Concept / Large Window / Vinyl Floor
Living
3.65 x 7.16Open Concept / Large Window / Vinyl Floor
Exterior
Features
Parking
Garage spaces 1
Garage type Built-In
Other parking spaces 1
Total parking spaces 2
Property History
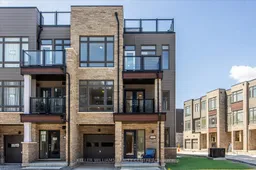 26
26