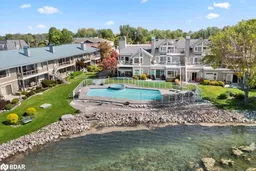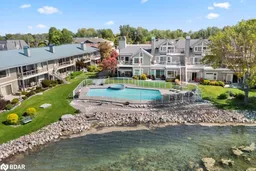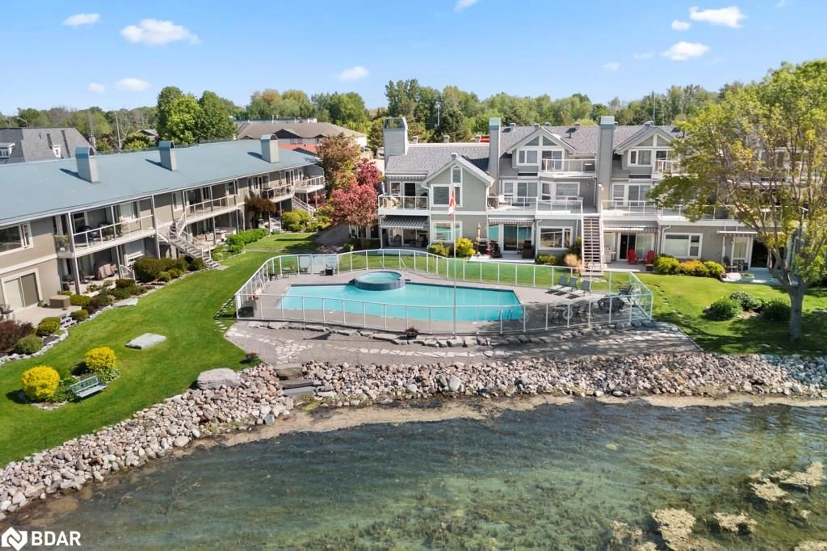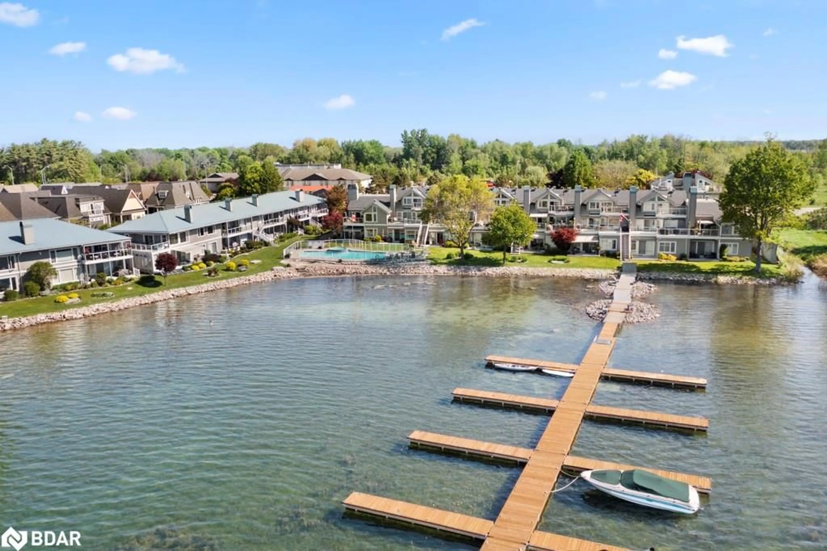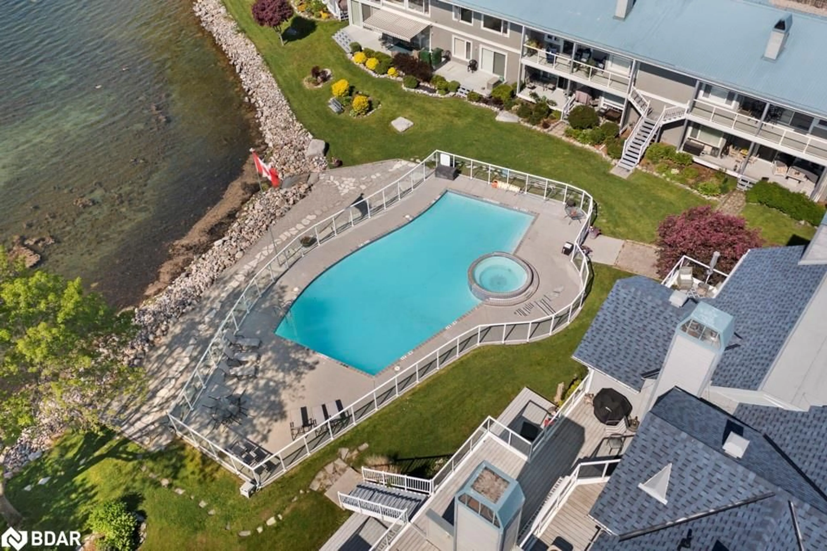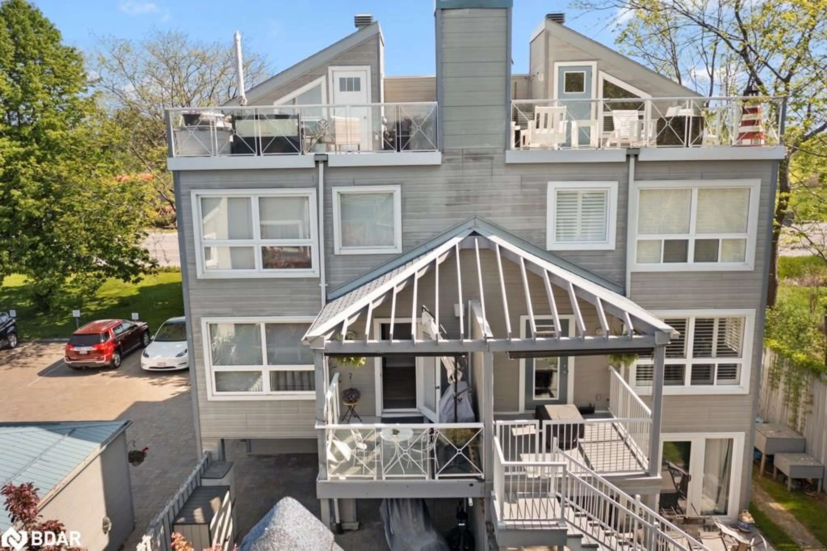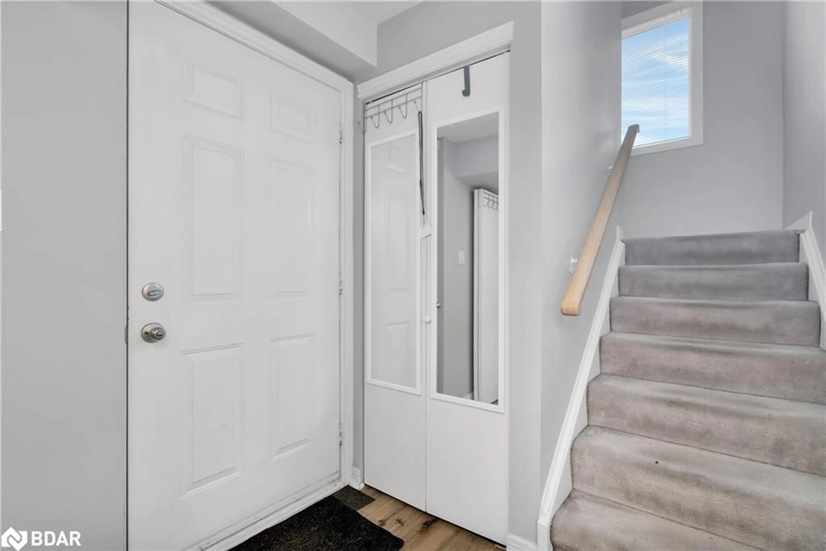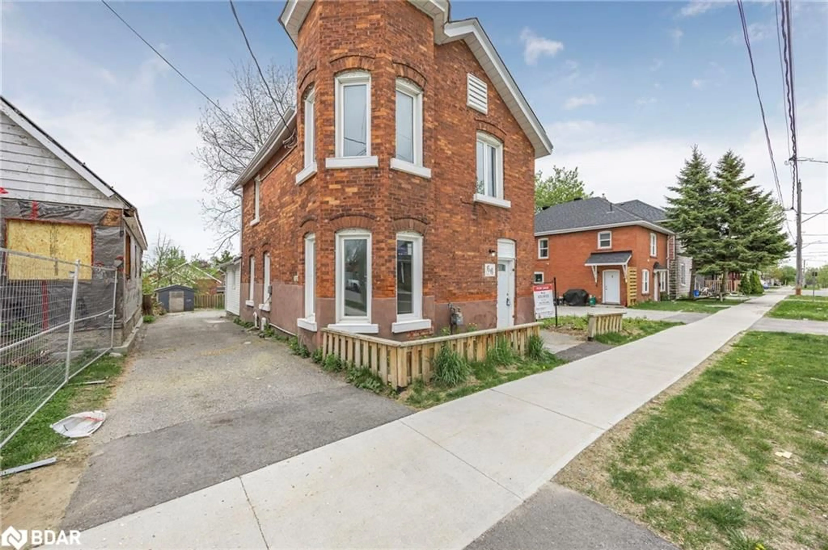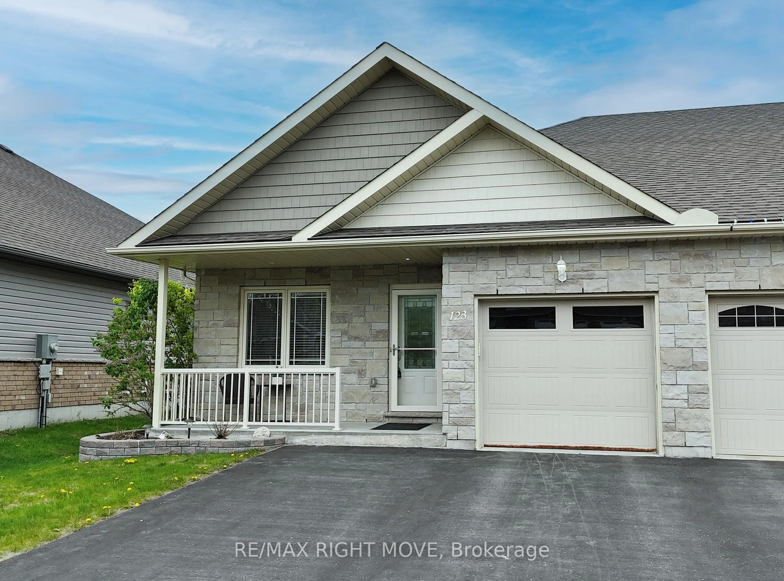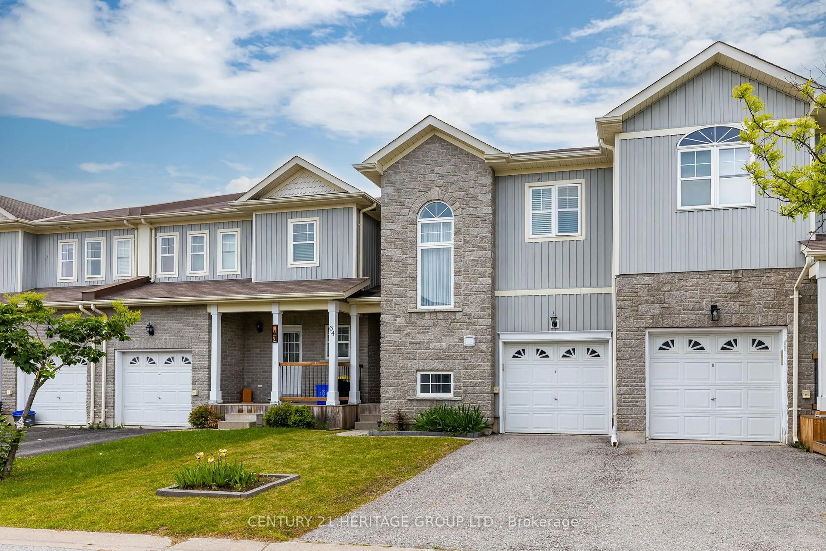603 Atherley Rd #116, Orillia, Ontario L3V 7L5
Contact us about this property
Highlights
Estimated valueThis is the price Wahi expects this property to sell for.
The calculation is powered by our Instant Home Value Estimate, which uses current market and property price trends to estimate your home’s value with a 90% accuracy rate.Not available
Price/Sqft$440/sqft
Monthly cost
Open Calculator

Curious about what homes are selling for in this area?
Get a report on comparable homes with helpful insights and trends.
+5
Properties sold*
$625K
Median sold price*
*Based on last 30 days
Description
Charming multi-level board & batten townhouse in Orillia waterfront community. Enjoy walks along the sandy shoreline of Lake Simcoe or soak in gorgeous views of the lake from your 729 square feet of exclusive use patios and decking. Close proximity to major highways, hospital, schools, beach, public transit and more! Covered parking for one vehicle and a quaint partially fenced yard. Inside this 2 bedroom, 2 bath home, you?ll find an updated kitchen with all new stainless-steel appliances and overlay refrigerator, large kitchen island with under mount sink and walkout to patio. On the next level, you?ll find a bright living room with a wood-burning fireplace. Entertain friends and family on your beautiful rooftop patio with glass railings, privacy wall and stunning views of Lake Simcoe. Additional features include in-suite laundry, central vacuum, fresh paint throughout the home (2021), plenty of visitor parking, boat slips available, common area gym, games room, party room, pool and jacuzzi at water?s edge. Additional upgrades include new roof (2022). Water, sewer and unlimited high speed internet and cable with hundreds of channels included in the condo fees.
Property Details
Interior
Features
Main Floor
Laundry
Exterior
Features
Parking
Garage spaces -
Garage type -
Total parking spaces 1
Property History
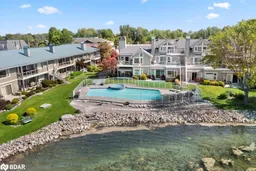 44
44