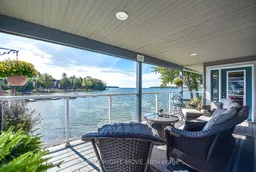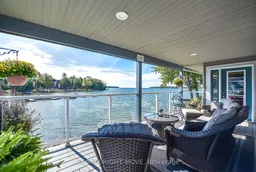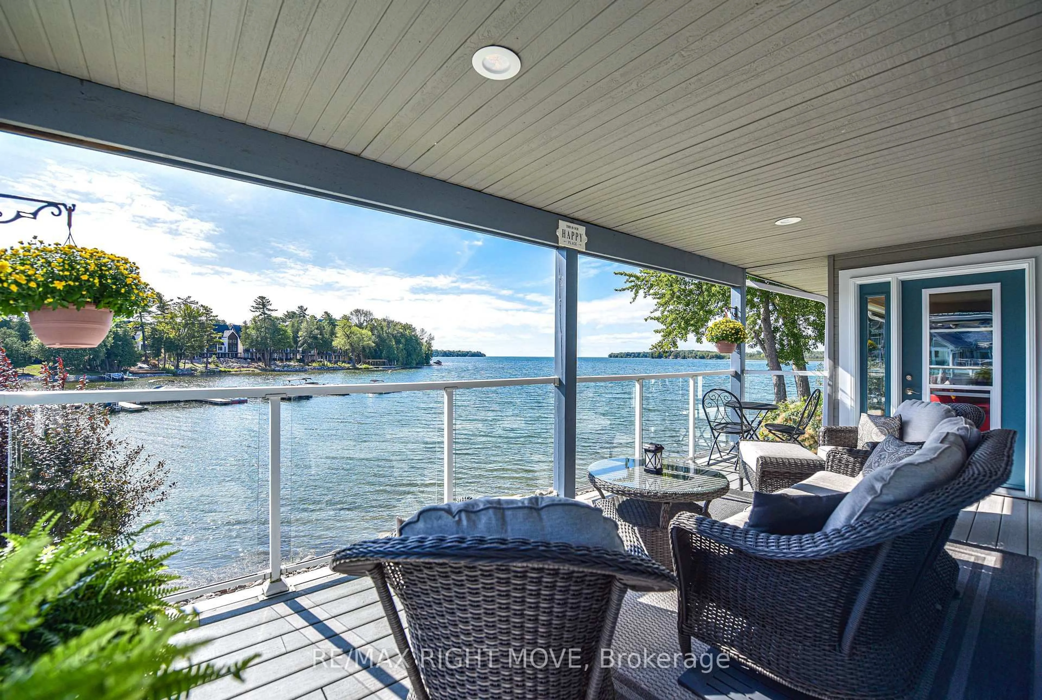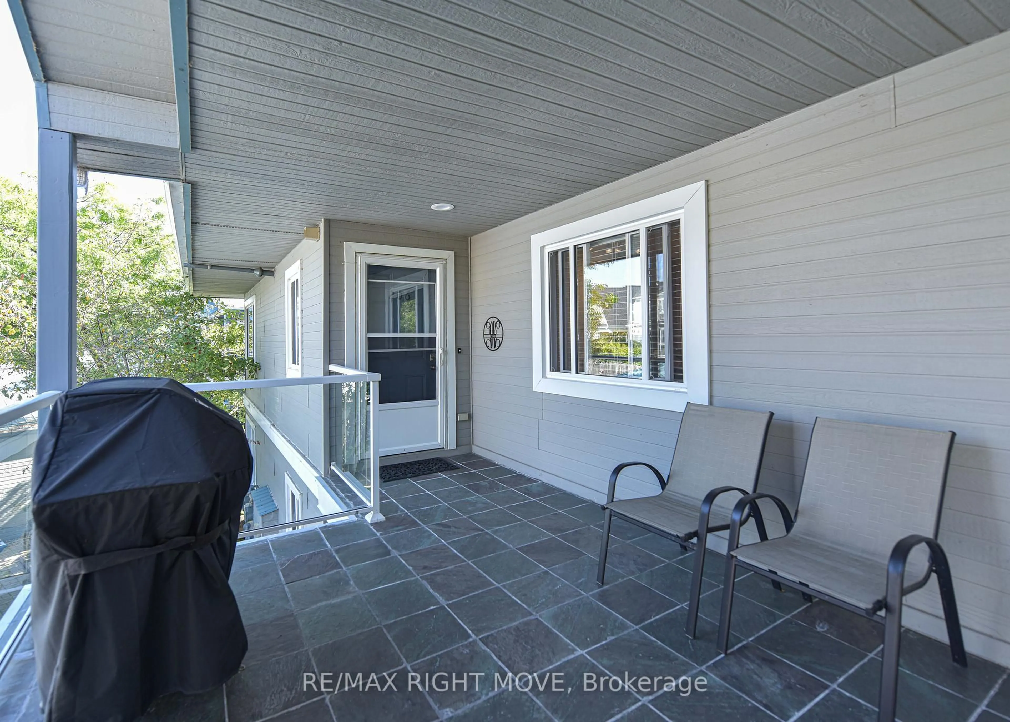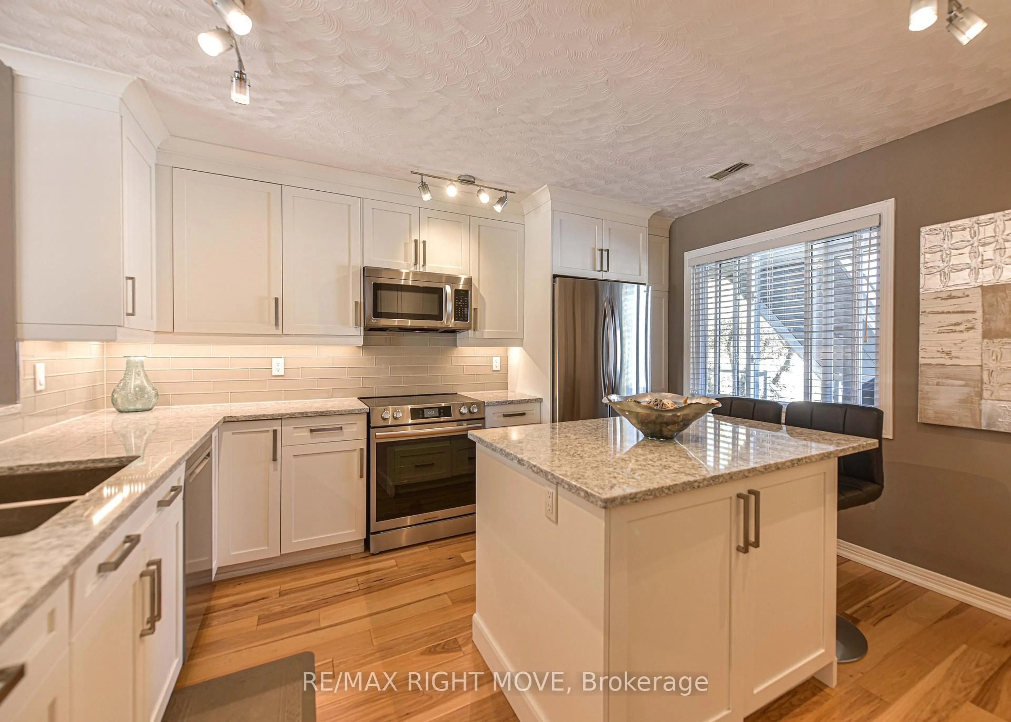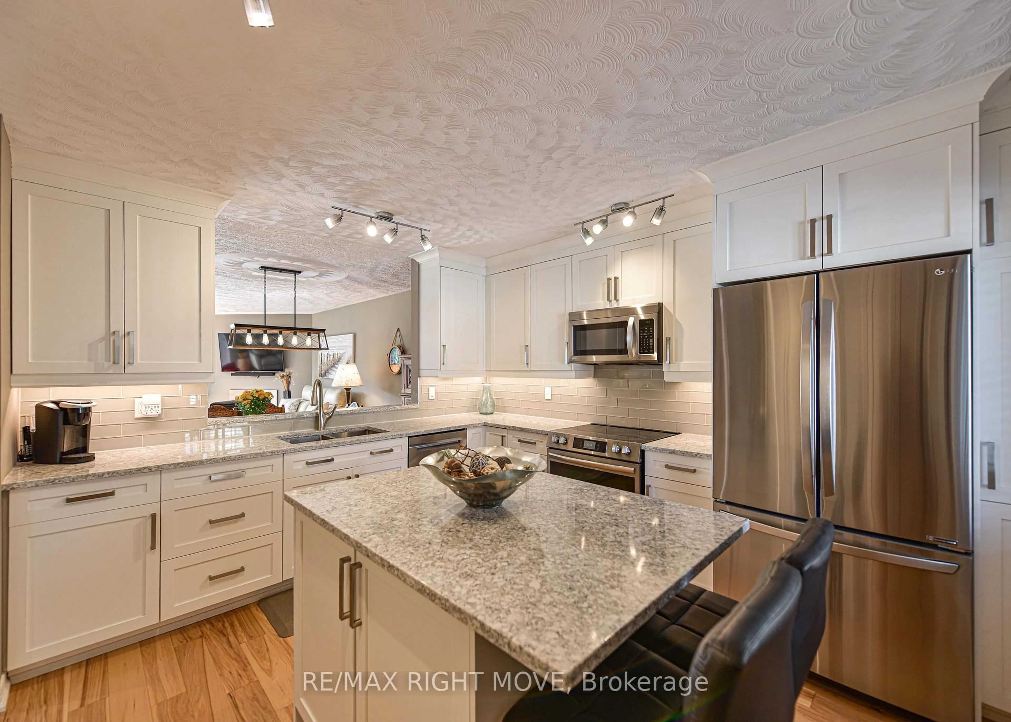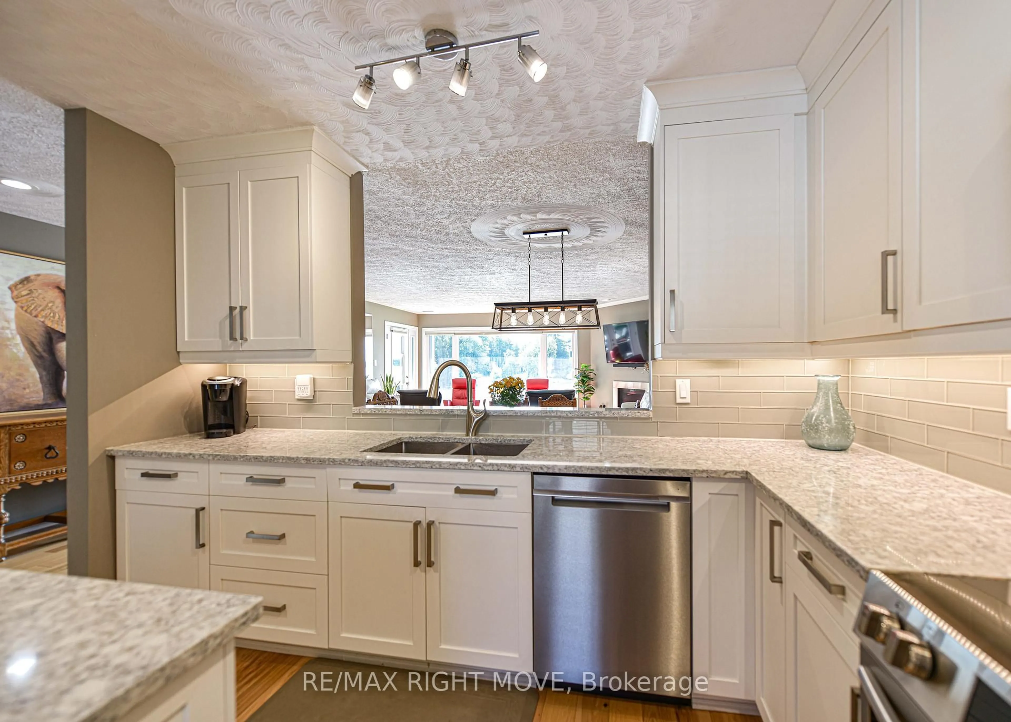585 Atherley Rd #206, Orillia, Ontario L3V 7L5
Contact us about this property
Highlights
Estimated ValueThis is the price Wahi expects this property to sell for.
The calculation is powered by our Instant Home Value Estimate, which uses current market and property price trends to estimate your home’s value with a 90% accuracy rate.Not available
Price/Sqft$509/sqft
Est. Mortgage$3,264/mo
Maintenance fees$890/mo
Tax Amount (2024)$5,899/yr
Days On Market16 days
Description
Discover your dream retreat in this stunning, updated condo on the tranquil shores of Lake Simcoe. Offering over 1,400 sq ft of thoughtfully designed living space, this home blends modern luxury with breathtaking lake views. The newly renovated kitchen features quartz countertops, a sleek center island, premium stainless steel appliances, and overlooks the shimmering waters. The open-concept family room boasts a cozy gas fireplace and seamless access to a 9x21 ft balcony, perfect for relaxing or entertaining. The primary suite is a private oasis with a walk-in closet, a modern 3-piece ensuite, and balcony access. A second bedroom and bath offer versatility for guests or a home office. This exclusive community includes a detached garage, central vac, a secondary front balcony, a gym, a lakeside pool, and deeded docking for a boat up to 24 ft. Experience the ultimate lakeside lifestyle.
Property Details
Interior
Features
Exterior
Features
Parking
Garage spaces 1
Garage type Detached
Other parking spaces 1
Total parking spaces 2
Condo Details
Amenities
Bbqs Allowed, Recreation Room, Outdoor Pool, Visitor Parking
Inclusions
Property History
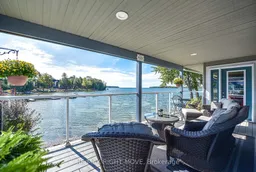 23
23