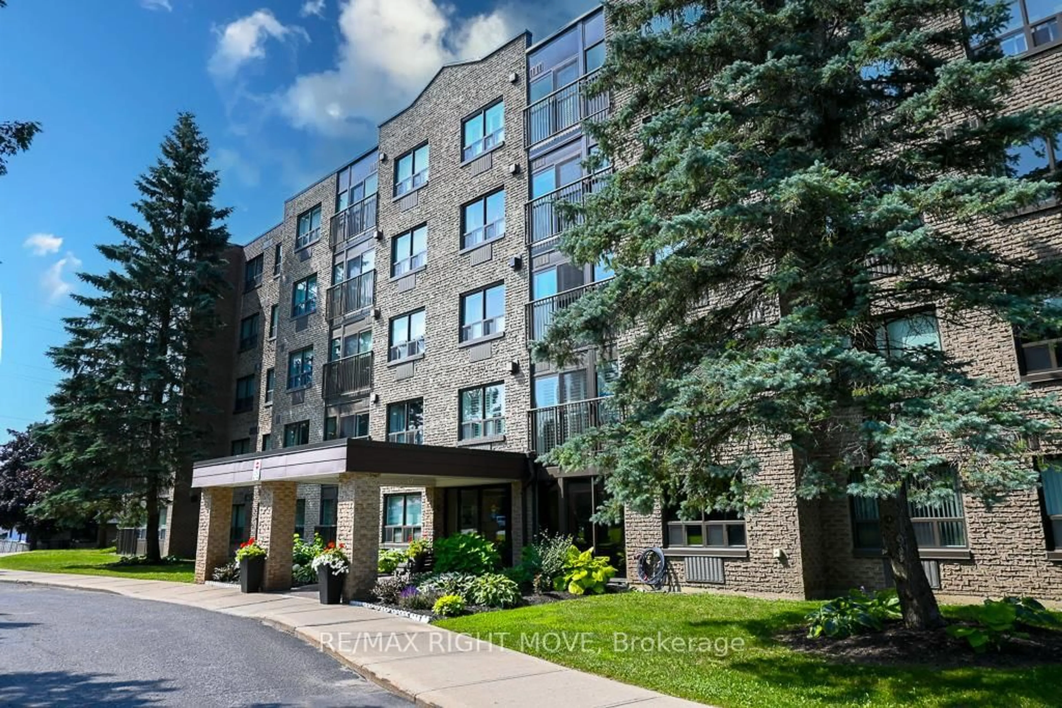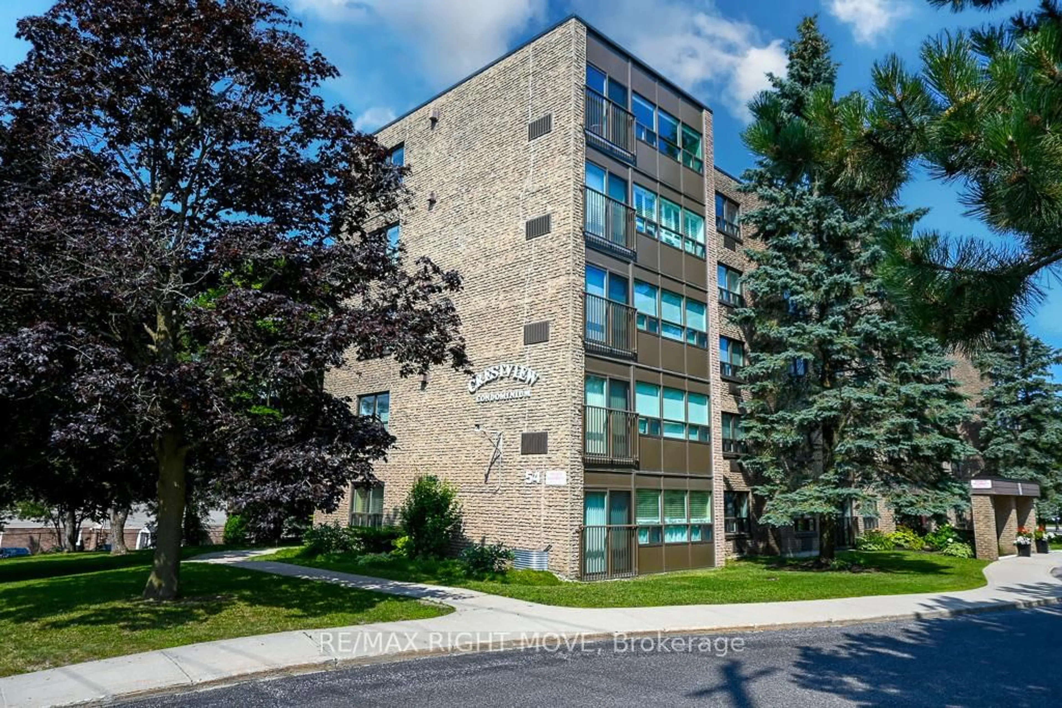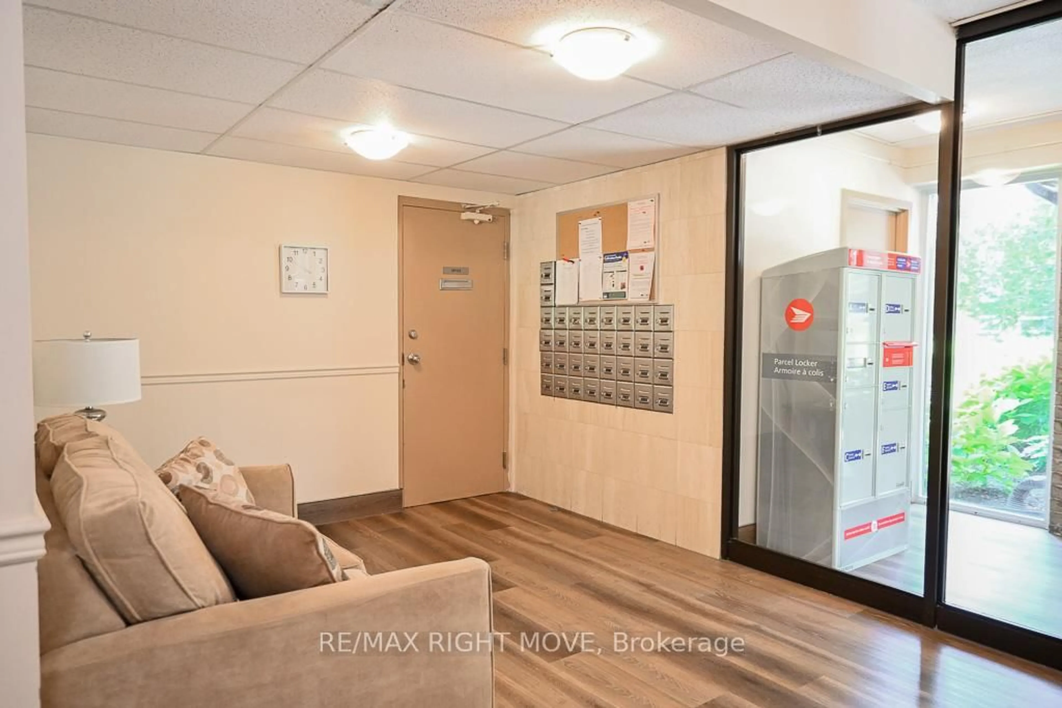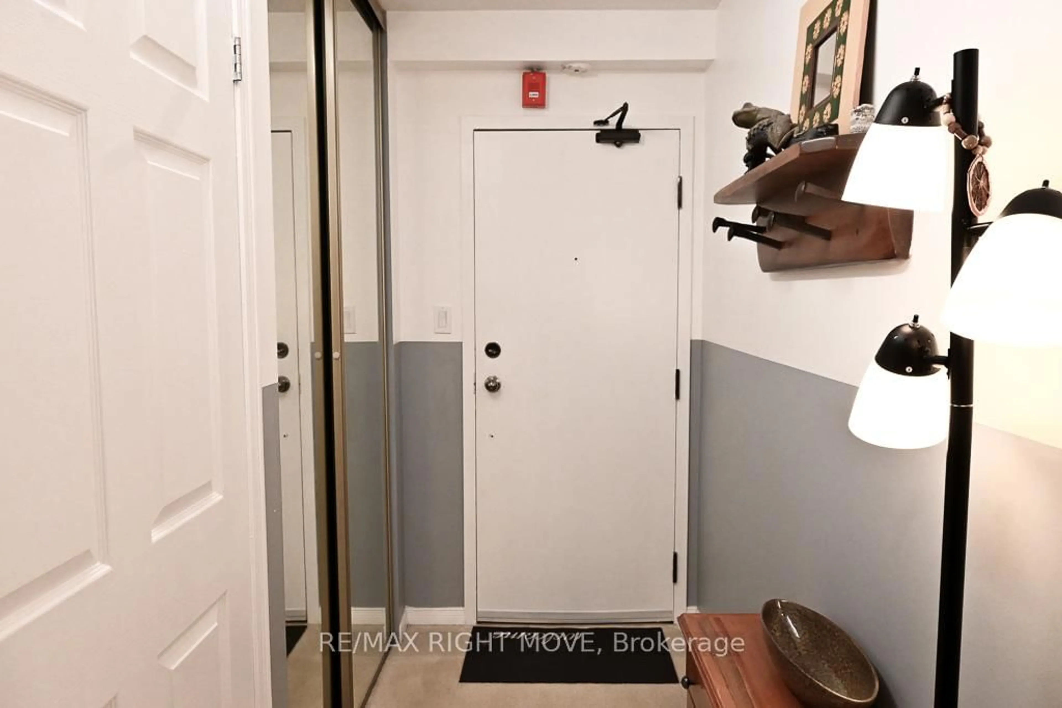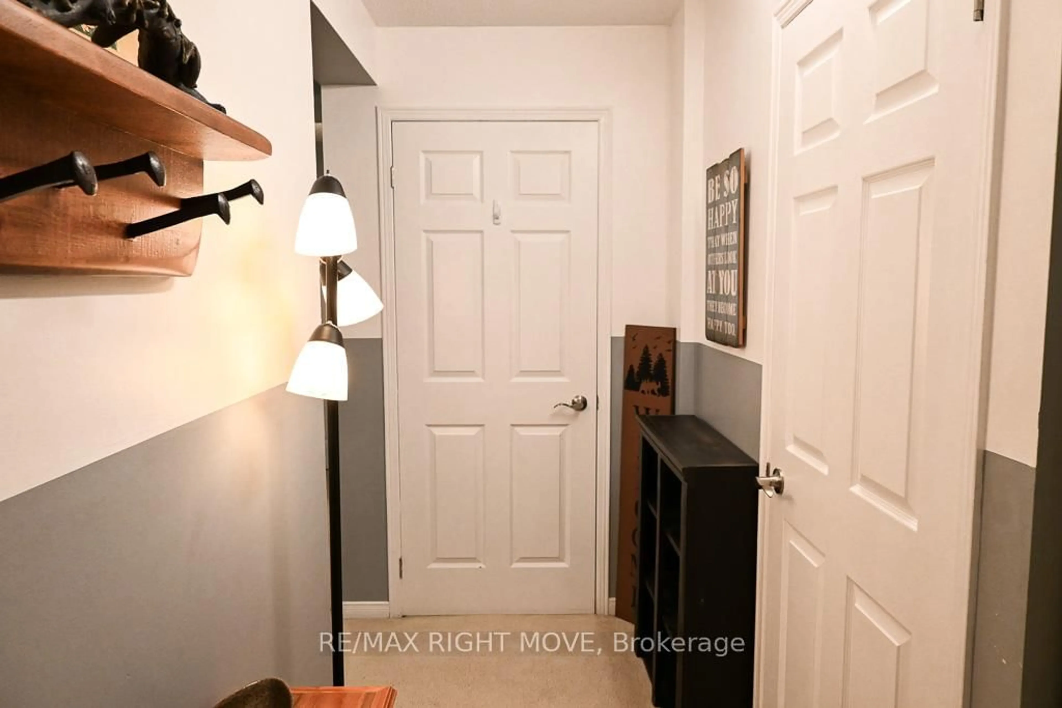54 Fittons Rd #102, Orillia, Ontario L3V 3T9
Contact us about this property
Highlights
Estimated ValueThis is the price Wahi expects this property to sell for.
The calculation is powered by our Instant Home Value Estimate, which uses current market and property price trends to estimate your home’s value with a 90% accuracy rate.Not available
Price/Sqft$389/sqft
Est. Mortgage$1,417/mo
Maintenance fees$626/mo
Tax Amount (2024)$2,366/yr
Days On Market9 days
Description
Welcome to this immaculate ground-floor condo, boasting 870 square feet of bright and inviting living space. This lovely 1-bedroom unit plus den is flooded with natural light and features a cozy gas fireplace in the spacious living/dining area, perfect for relaxing or entertaining. Step into the sunlit solarium/den, where you can enjoy more living space and a serene atmosphere. The well-appointed kitchen with all new stainless steel appliances offers ample cabinet space for all your culinary needs, while the generously sized bedroom easily accommodates a king-size bed with extra room to spare. The 4-piece bathroom is thoughtfully designed with grab bars in the bathtub/shower for added safety,new toilet, vanity and flooring. Enjoy the convenience of in-suite laundry featuring a new stackable washer and dryer, along with an oversized storage area perfect for extra 'stuff'. Recent upgrades in the builidng include all-new windows and a refreshed building facade installed in 2022. Your designated parking spot is reserved (#38), with additional visitor parking available for guests. Crestview Condominiums offers a secure building with functional amenities, including a party/games room with a fully equipped kitchen, an exercise room, sauna, and workshop/hobby room. Your condo fees cover water, heat from the efficient natural gas fireplace (keeping the entire unit cozy), parking, exterior maintenance, snow removal, and garbage pickup. This well-maintained building adheres to a no pets, no smoking policy and is ideally located near public transit, shopping, and easy highway access. Dont miss the opportunity to experience hassle-free living in this highly desirable community!
Property Details
Interior
Features
Exterior
Parking
Garage spaces -
Garage type -
Total parking spaces 1
Condo Details
Inclusions
Property History
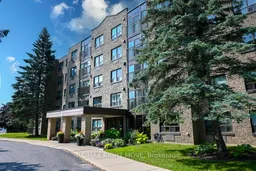 30
30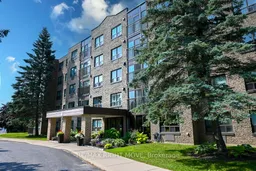
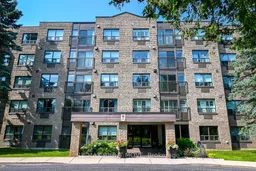
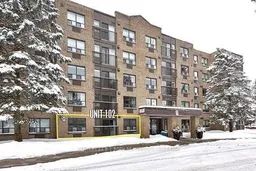
Get up to 1% cashback when you buy your dream home with Wahi Cashback

A new way to buy a home that puts cash back in your pocket.
- Our in-house Realtors do more deals and bring that negotiating power into your corner
- We leverage technology to get you more insights, move faster and simplify the process
- Our digital business model means we pass the savings onto you, with up to 1% cashback on the purchase of your home
