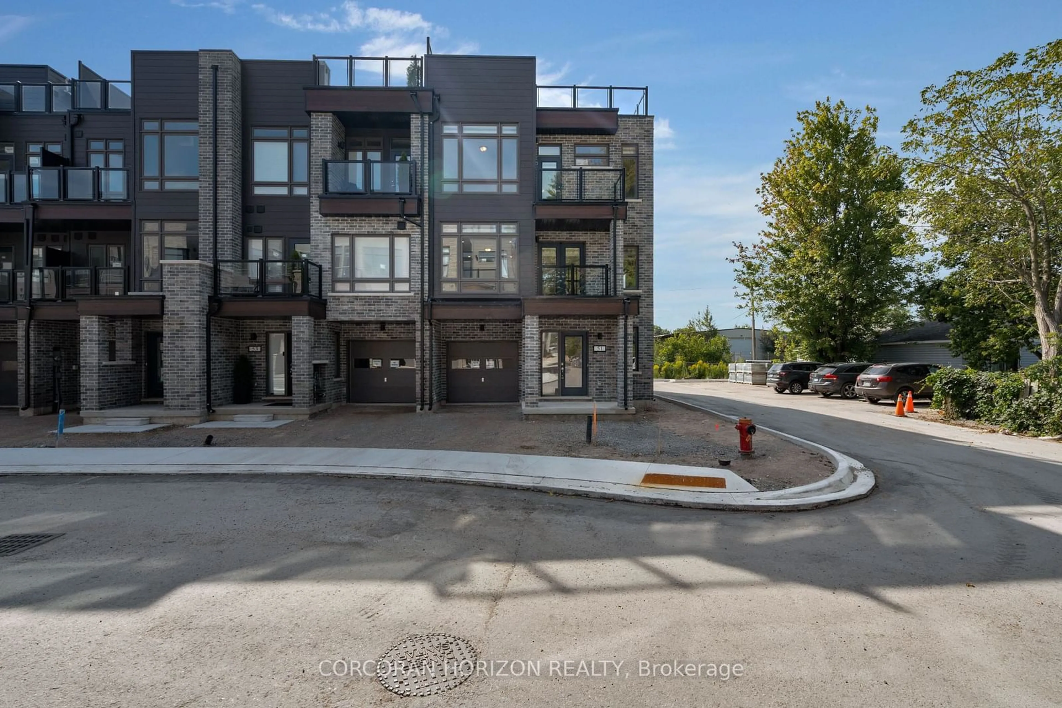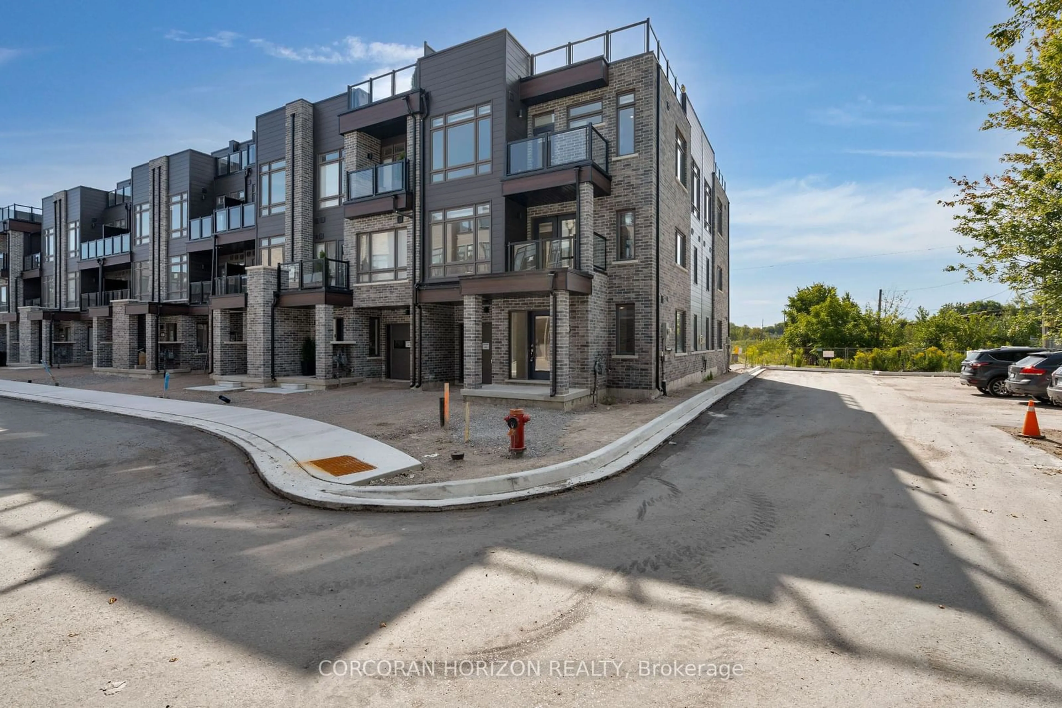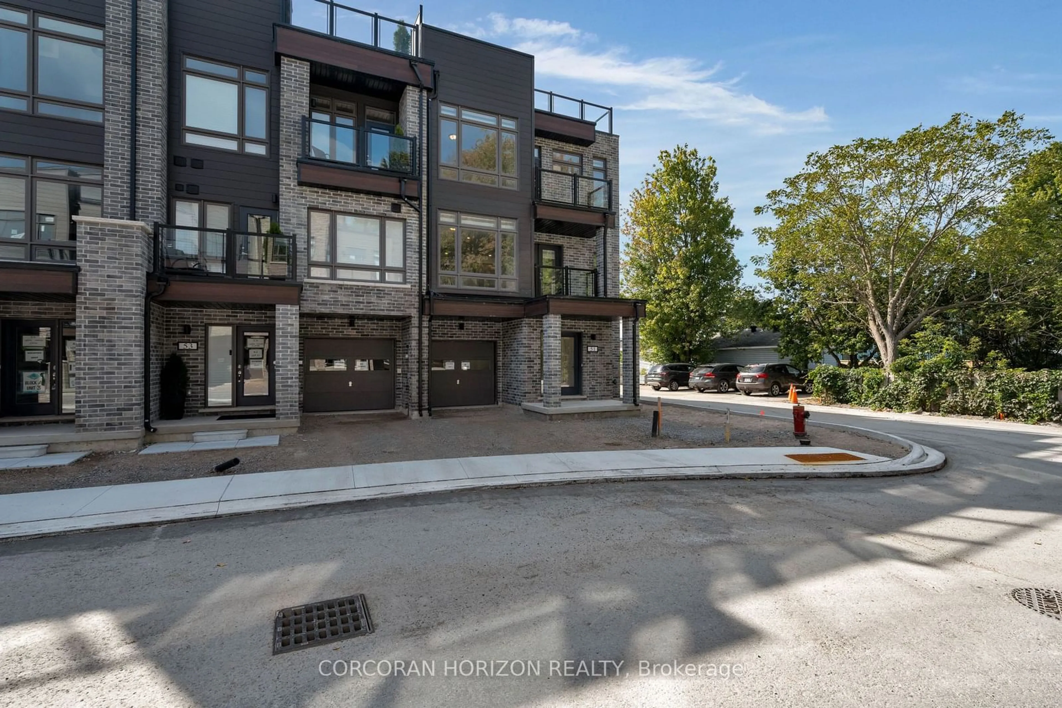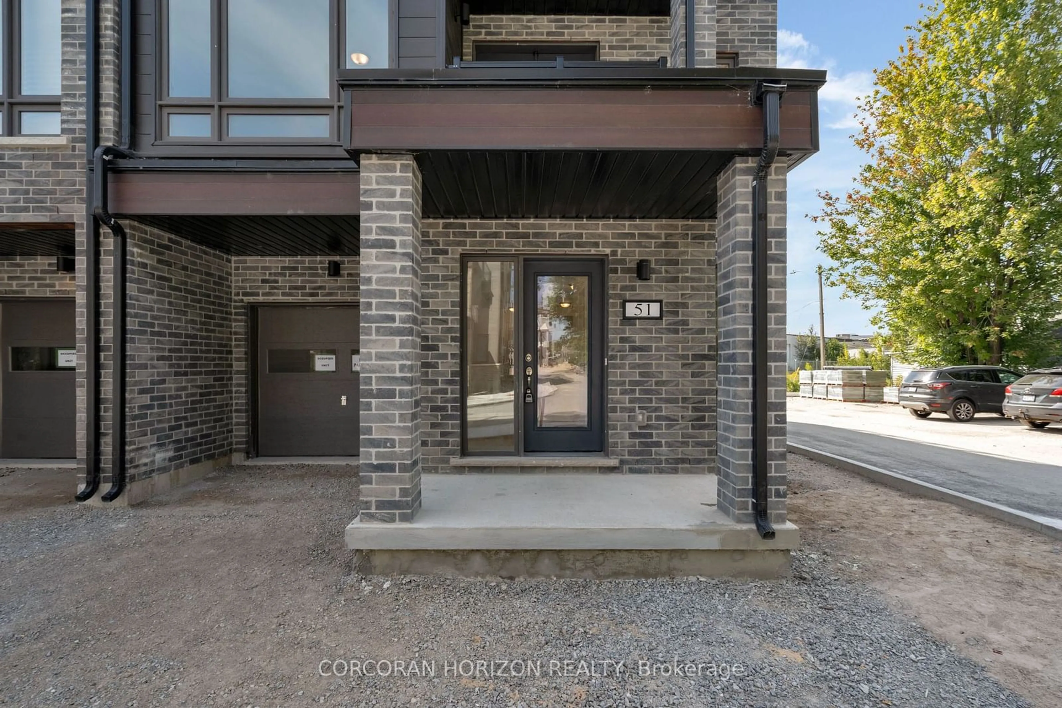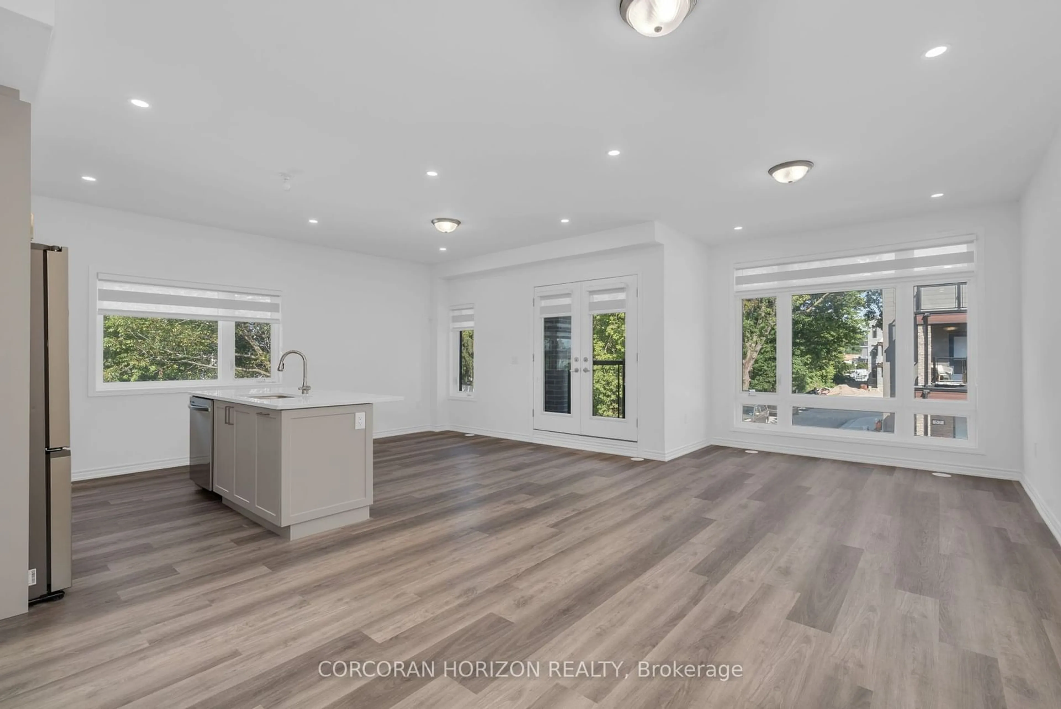51 Wyn Wood Lane, Orillia, Ontario L3V 8P7
Contact us about this property
Highlights
Estimated ValueThis is the price Wahi expects this property to sell for.
The calculation is powered by our Instant Home Value Estimate, which uses current market and property price trends to estimate your home’s value with a 90% accuracy rate.Not available
Price/Sqft$1,253/sqft
Est. Mortgage$5,368/mo
Tax Amount (2024)-
Maintenance fees$250/mo
Days On Market125 days
Total Days On MarketWahi shows you the total number of days a property has been on market, including days it's been off market then re-listed, as long as it's within 30 days of being off market.277 days
Description
A touch of new modern development abutting Orillia's Lake Couchiching Waterfront. Welcome to this stunning corner unit 3-storey townhome, situated just 5 minutes from everything Orillia's vibrant downtown has to offer. This 3 bedroom, 3 bathroom townhome features an open-concept living area that flows seamlessly into the open concept eat-in kitchen, featuring brand-new stainless steel appliances and all the modern finishes you'd expect. Three spacious bedrooms and 3 bathrooms, including a luxurious primary suite with a walk-in closet and 4-piece ensuite boasting a glass incased, stand-up shower. The attached single-car garage with walk-in entry adds convenience to this luxury package, which is complimented with a private roof top terrace, prefect for entertaining guests which is sure to be the topic of conversation. The vibrant lifestyle of downtown Orillia is at your fingertips just a short stroll away!
Property Details
Interior
Features
Main Floor
Family
3.92 x 6.21Laundry
2.06 x 3.5Exterior
Features
Parking
Garage spaces 1
Garage type Built-In
Other parking spaces 1
Total parking spaces 2
Condo Details
Amenities
Party/Meeting Room, Visitor Parking
Inclusions
Property History
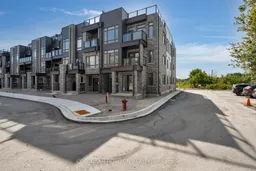
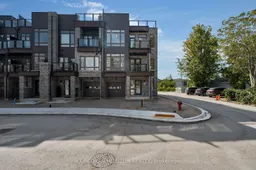 40
40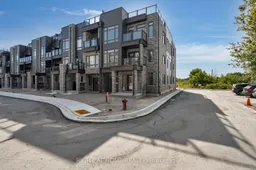
Get up to 1% cashback when you buy your dream home with Wahi Cashback

A new way to buy a home that puts cash back in your pocket.
- Our in-house Realtors do more deals and bring that negotiating power into your corner
- We leverage technology to get you more insights, move faster and simplify the process
- Our digital business model means we pass the savings onto you, with up to 1% cashback on the purchase of your home
