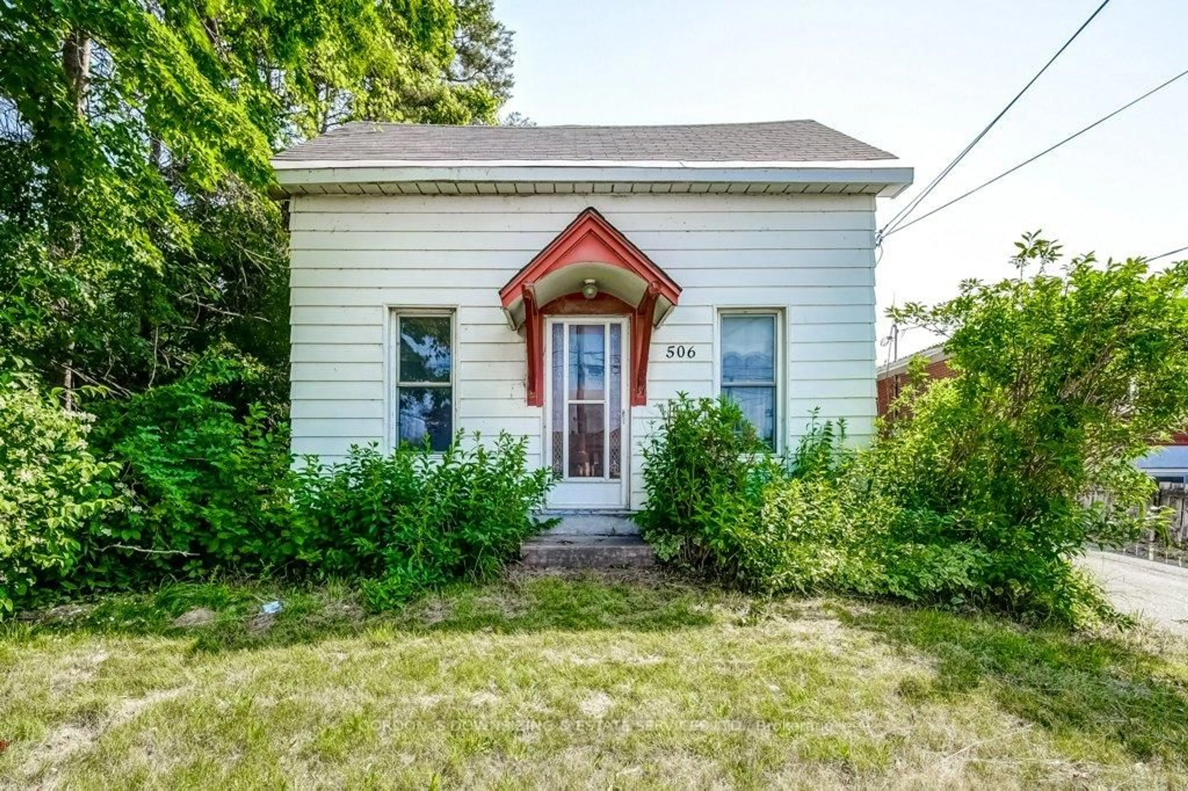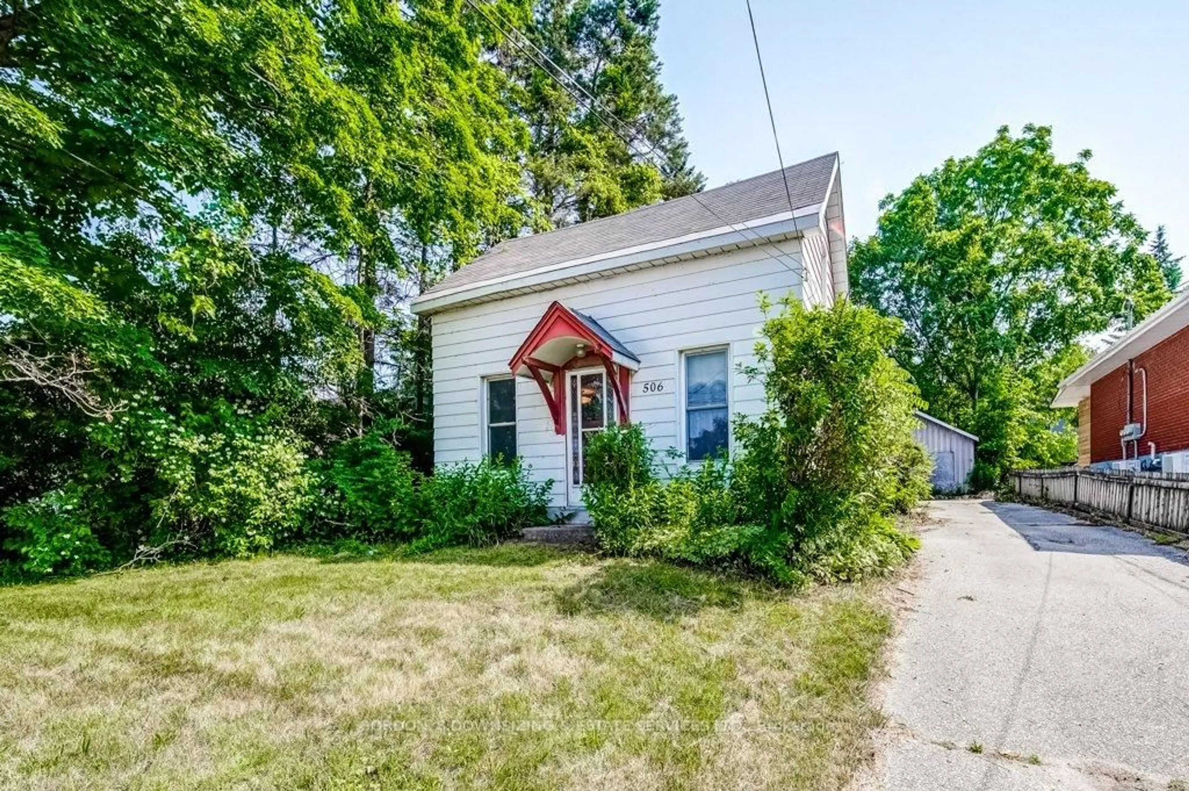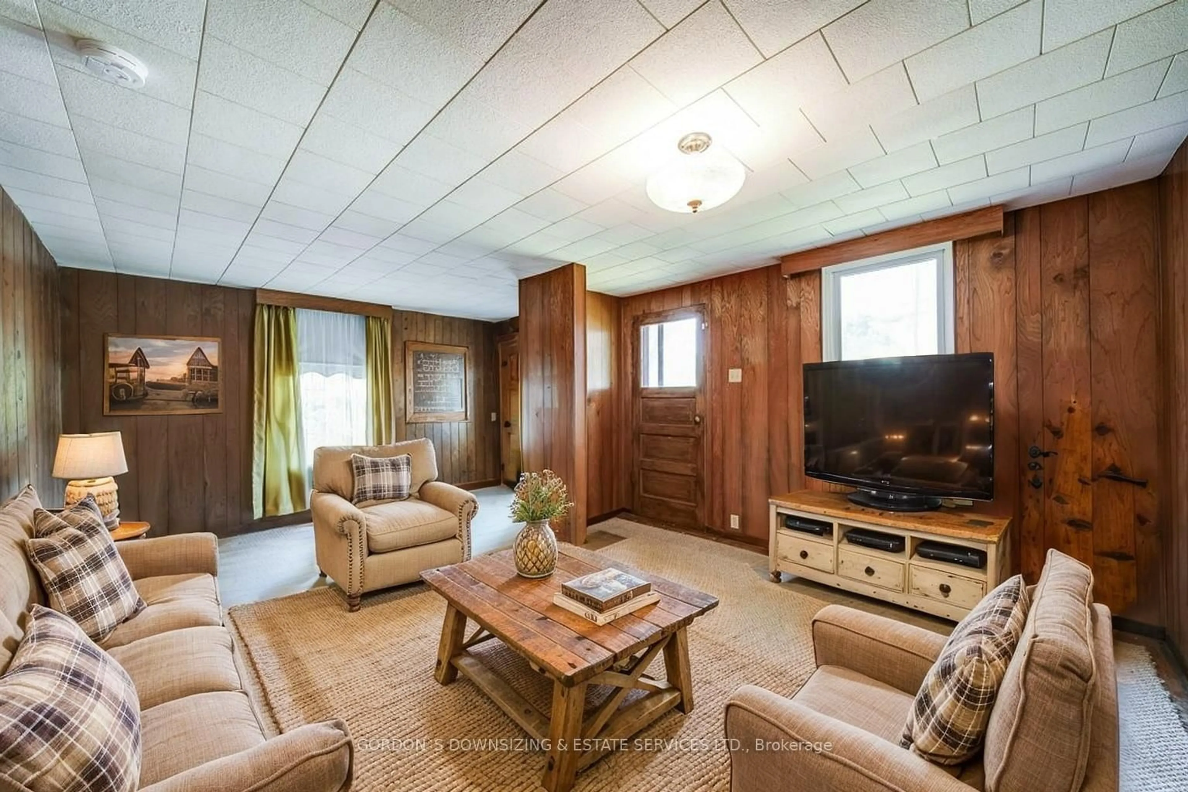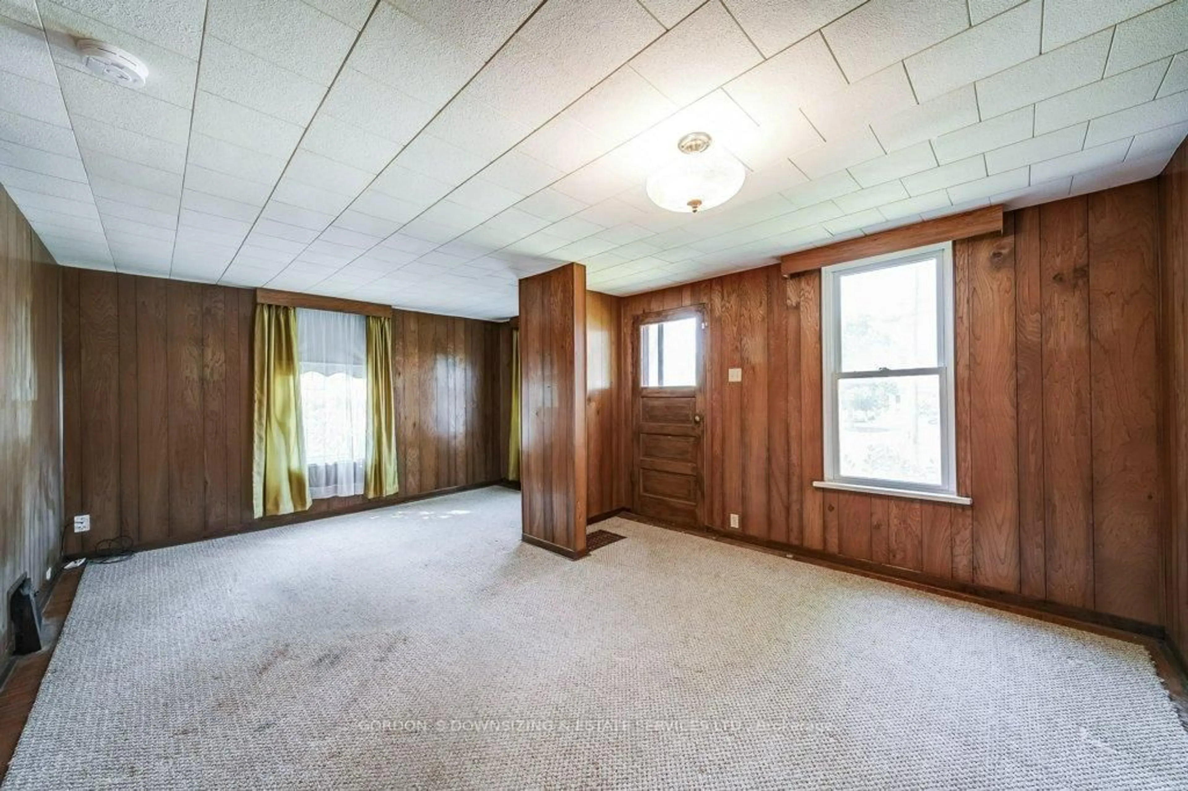Contact us about this property
Highlights
Estimated valueThis is the price Wahi expects this property to sell for.
The calculation is powered by our Instant Home Value Estimate, which uses current market and property price trends to estimate your home’s value with a 90% accuracy rate.Not available
Price/Sqft$280/sqft
Monthly cost
Open Calculator

Curious about what homes are selling for in this area?
Get a report on comparable homes with helpful insights and trends.
+33
Properties sold*
$601K
Median sold price*
*Based on last 30 days
Description
Opportunity Knocks at 506 West Street South, Orillia! This 1.5-story home is full of potential perfect for those looking to renovate and make it their own or for investors seeking a fantastic rental property. Conveniently located just moments from shopping, dining, entertainment, and downtown Orillia, this home also offers easy access to picturesque Kitchener Park and the shores of Lake Simcoe. Inside, you'll find three cozy bedrooms and a full bathroom on the second floor. The main level features a bright kitchen with an adjoining dining area, a welcoming living room, and a versatile additional room ideal for a home office or extra storage. The full basement includes a dedicated pantry space and provides excellent potential for additional living space, storage, or a customized renovation. Outside, the private lot boasts mature trees that create a peaceful retreat in the heart of the city. A long driveway leads to a detached single-car garage, offering ample parking and storage. Whether you're a savvy investor or a buyer eager for a renovation project, 506 West Street South presents a rare opportunity to add value in a desirable Orillia neighborhood. Don't miss your chance to unlock its full potential! Home inspection available. Offers presented on July 21st
Property Details
Interior
Features
Main Floor
Living
3.96 x 5.84Kitchen
2.53 x 3.69Combined W/Dining
Dining
3.5 x 2.11Combined W/Kitchen
Mudroom
3.27 x 4.03Exterior
Features
Parking
Garage spaces 1
Garage type Detached
Other parking spaces 3
Total parking spaces 4
Property History
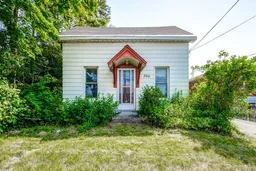 39
39