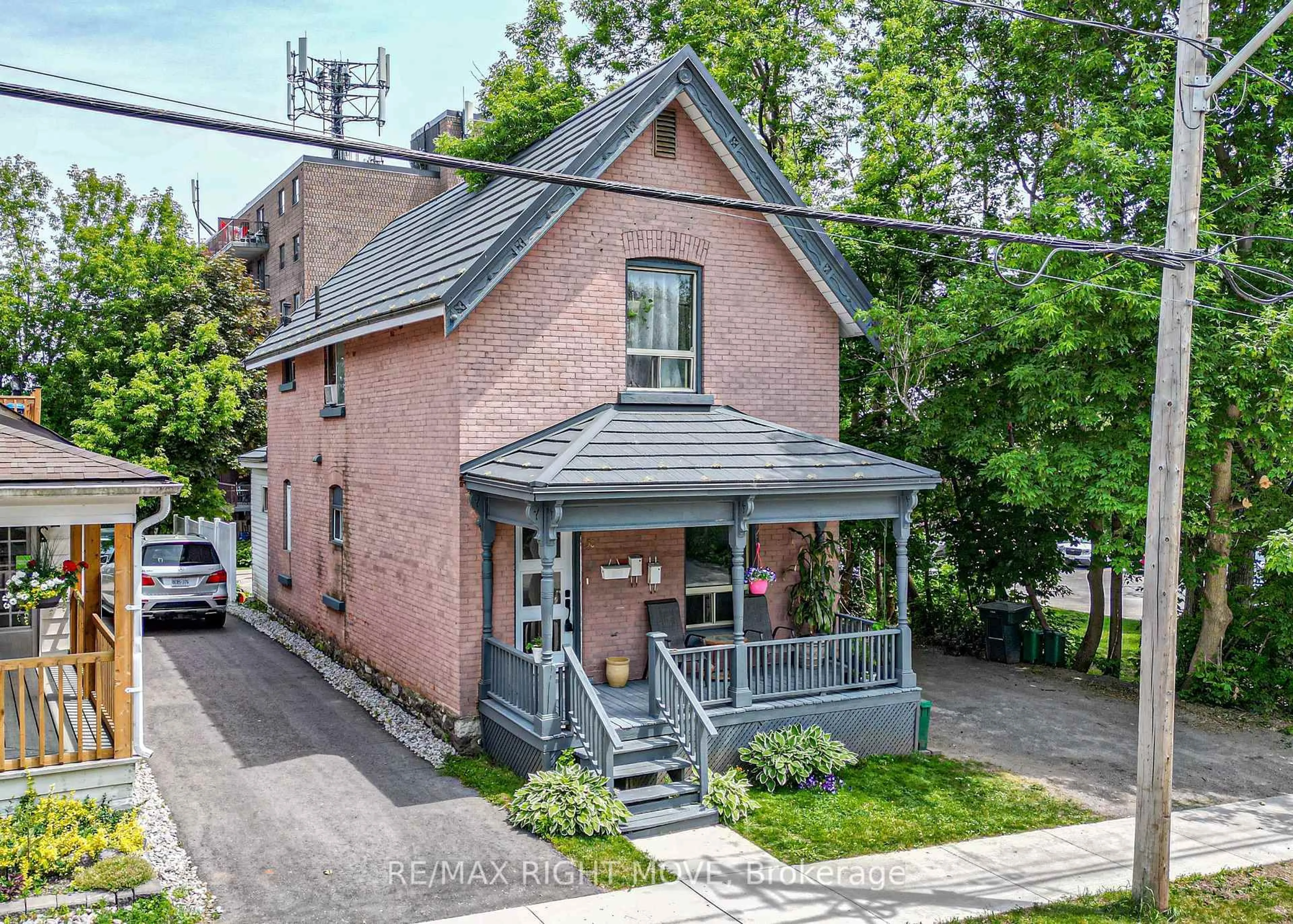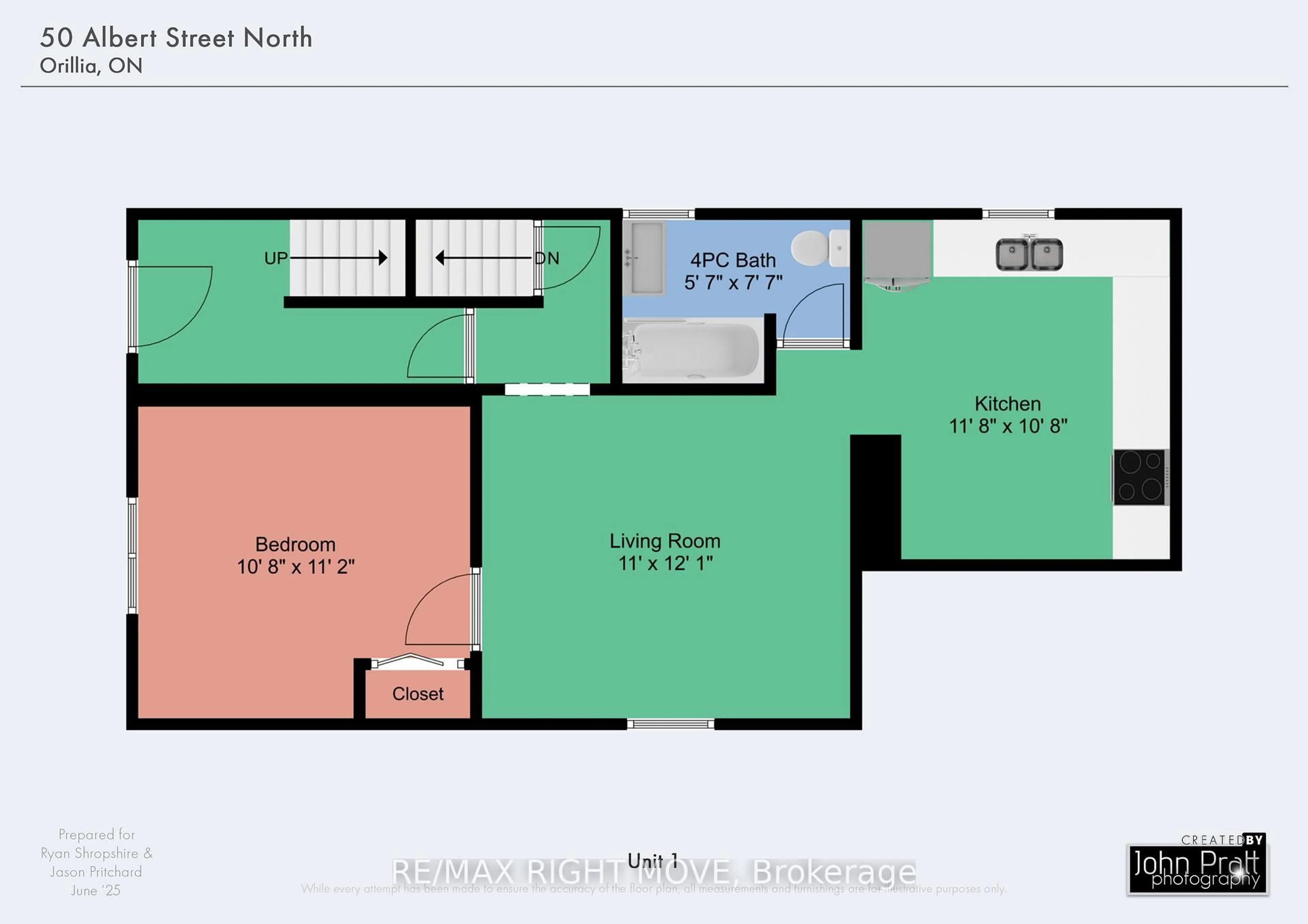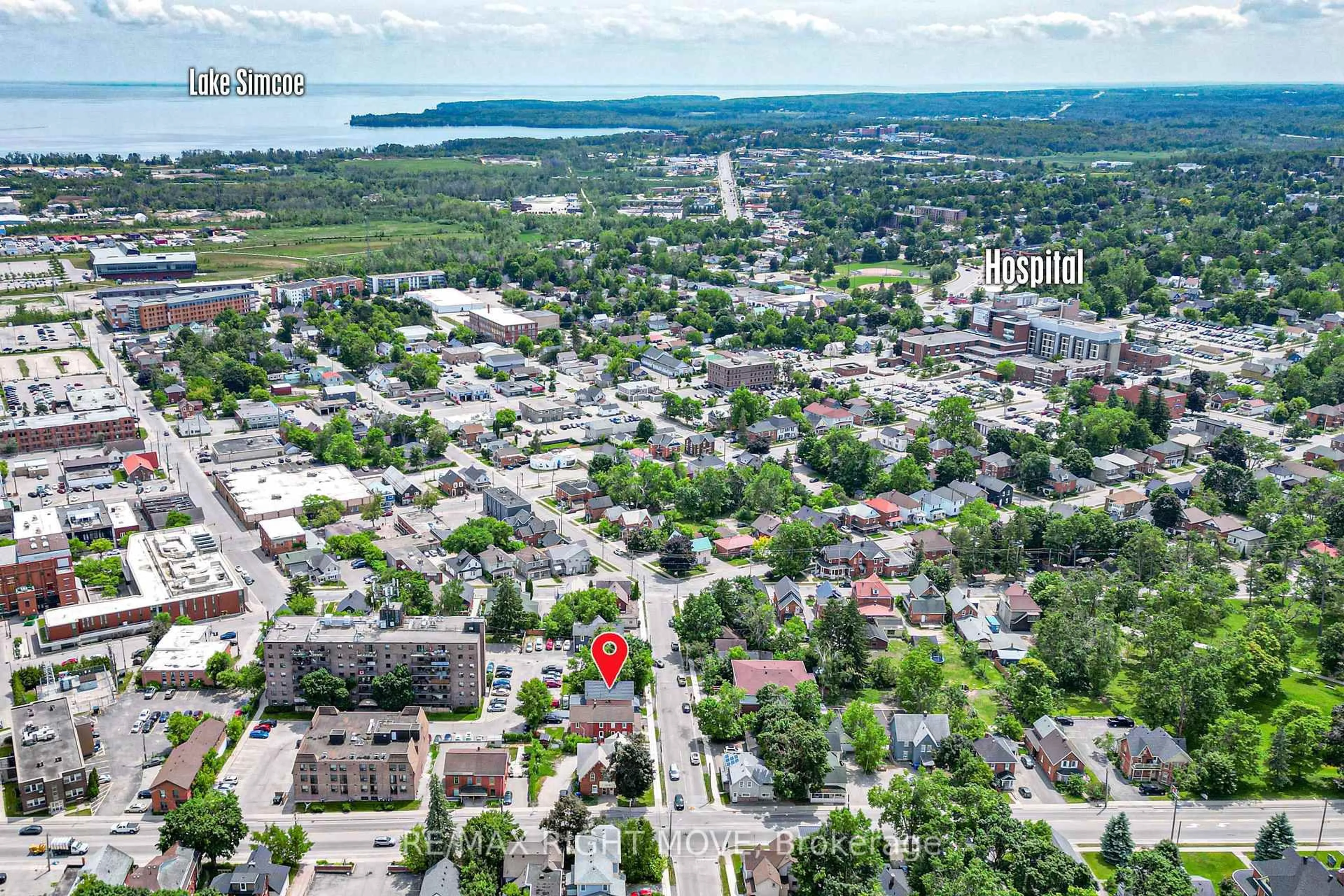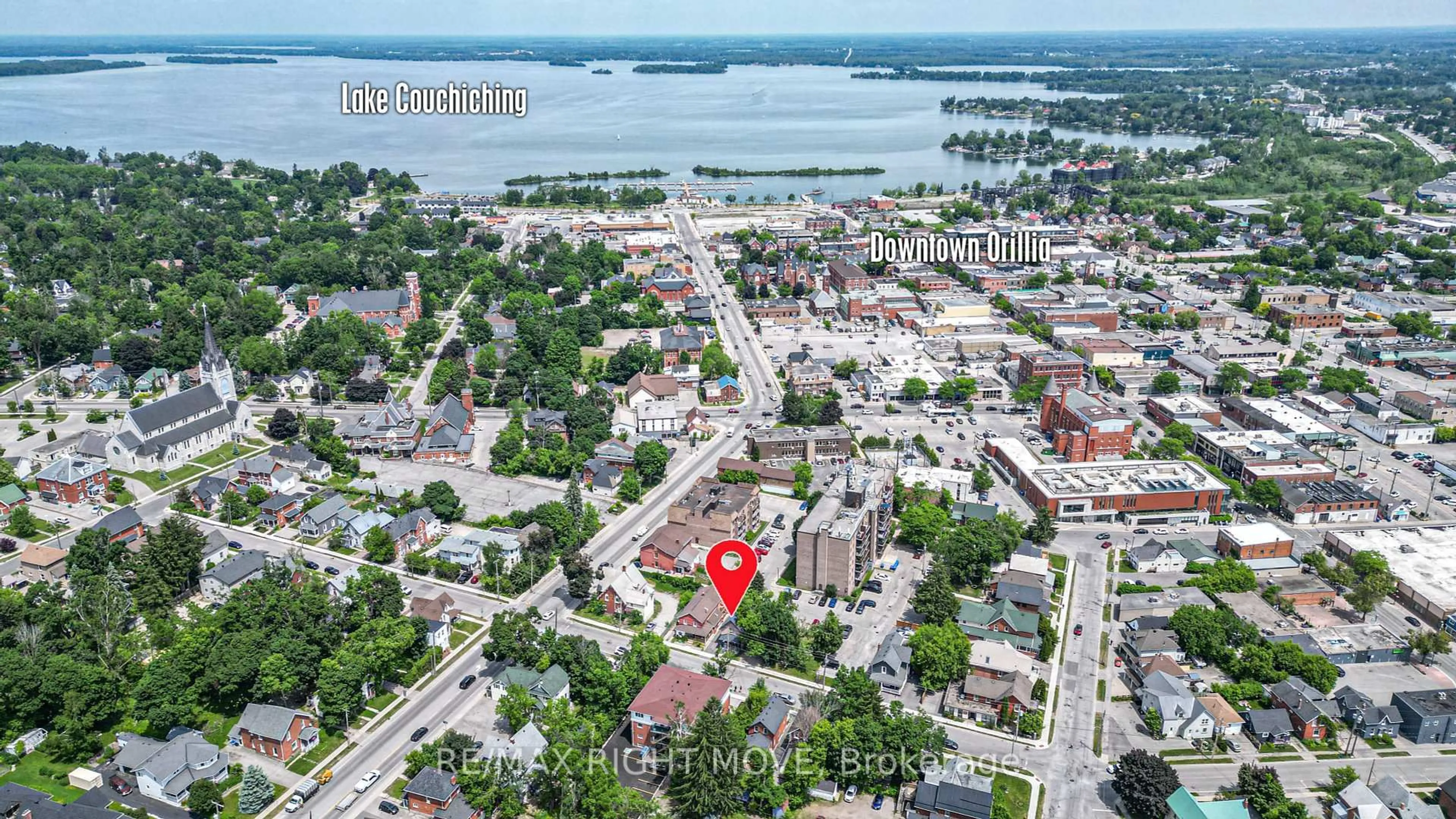50 Albert St, Orillia, Ontario L3V 5K2
Contact us about this property
Highlights
Estimated valueThis is the price Wahi expects this property to sell for.
The calculation is powered by our Instant Home Value Estimate, which uses current market and property price trends to estimate your home’s value with a 90% accuracy rate.Not available
Price/Sqft$308/sqft
Monthly cost
Open Calculator

Curious about what homes are selling for in this area?
Get a report on comparable homes with helpful insights and trends.
+3
Properties sold*
$440K
Median sold price*
*Based on last 30 days
Description
Attention Investors and First-Time Home Buyers! Welcome to 50 Albert Street North in the heart of Orillia - a legal non-conforming triplex offering a fantastic opportunity for both investors and first-time buyers alike. Live in one unit and let the other two help pay your mortgage! This prime rental property is ideally located within walking distance to downtown Orillia, the hospital, shopping, restaurants, library, and more. Here are a list of property highlights. Unit 1: Freshly renovated and currently vacant 1-bedroom unit on the main floor with in-suite laundry. Estimated rental potential of $1,700/month (all inclusive). Shared entrance with Unit 2. Unit 2: Long-term, reliable tenant of 7 years in the upper-level 1-bedroom unit, currently paying $1,292.26/month (all inclusive). Unit 3: Separate entrance to this cozy 1-bedroom main floor unit, also home to a long-term tenant of 7 years, currently paying $753/month (all inclusive). Projected Annual Rental Income: Approx. $45,000. Parking: Double-wide driveway with space for up to 4 vehicles. Location: Steps to Orillia's charming downtown core and all major amenities. Whether you're looking to house-hack as a first-time buyer or expand your investment portfolio, this property is a must-see. Don't miss out on this incredible opportunity!
Property Details
Interior
Features
Upper Floor
Bathroom
1.77 x 3.234 Pc Bath
Living
4.21 x 3.5Kitchen
3.35 x 2.93Br
2.77 x 3.78Exterior
Features
Parking
Garage spaces -
Garage type -
Total parking spaces 4
Property History
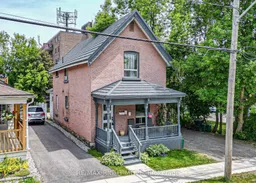 26
26