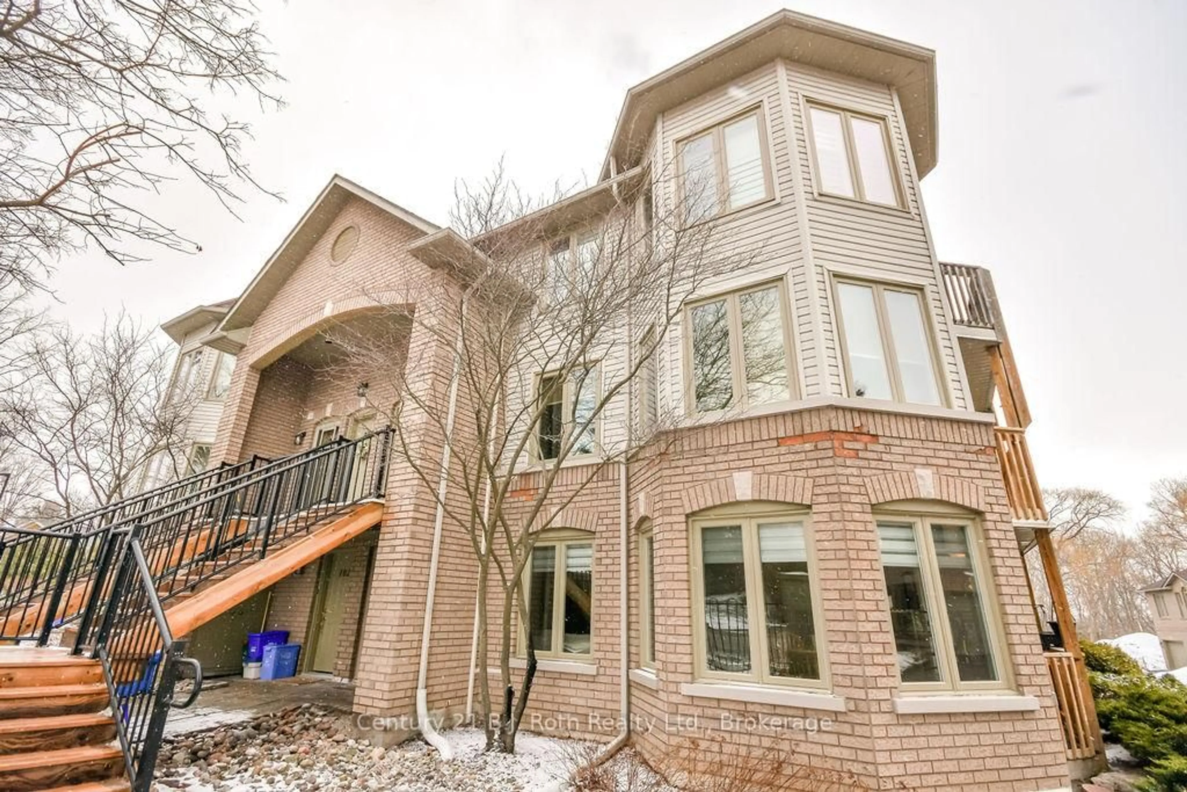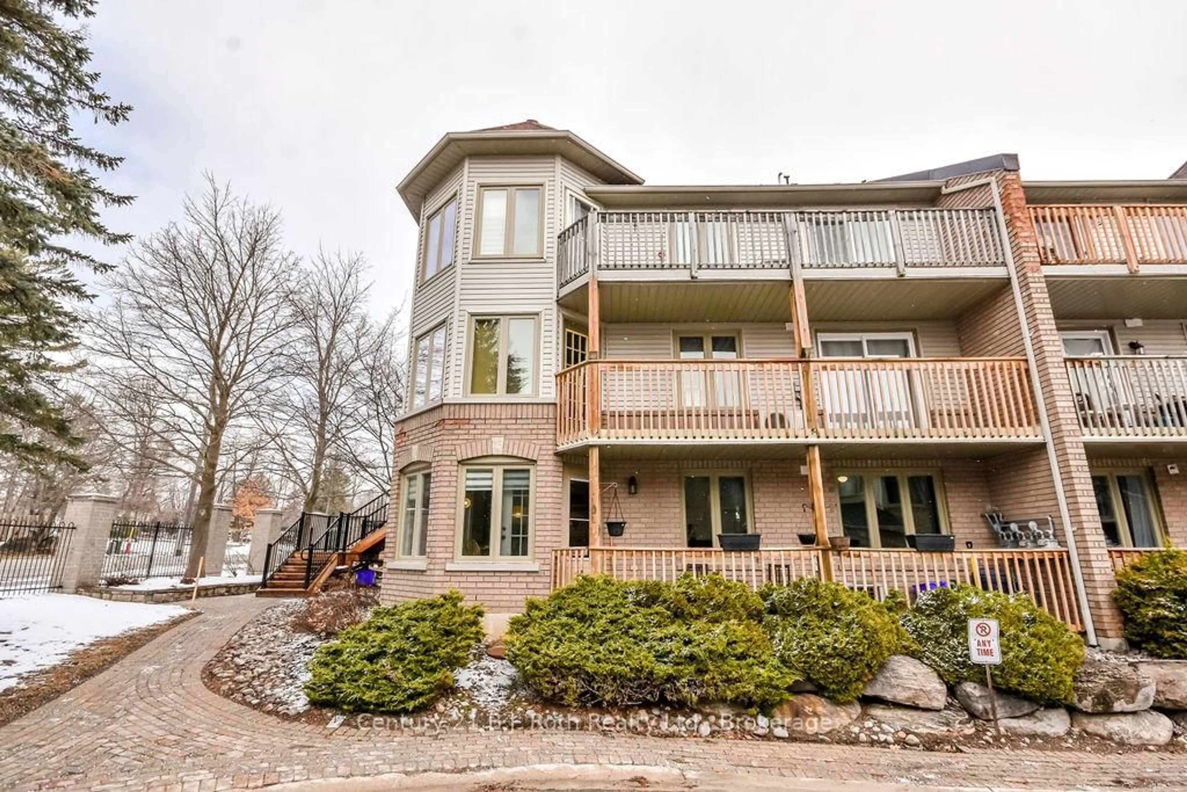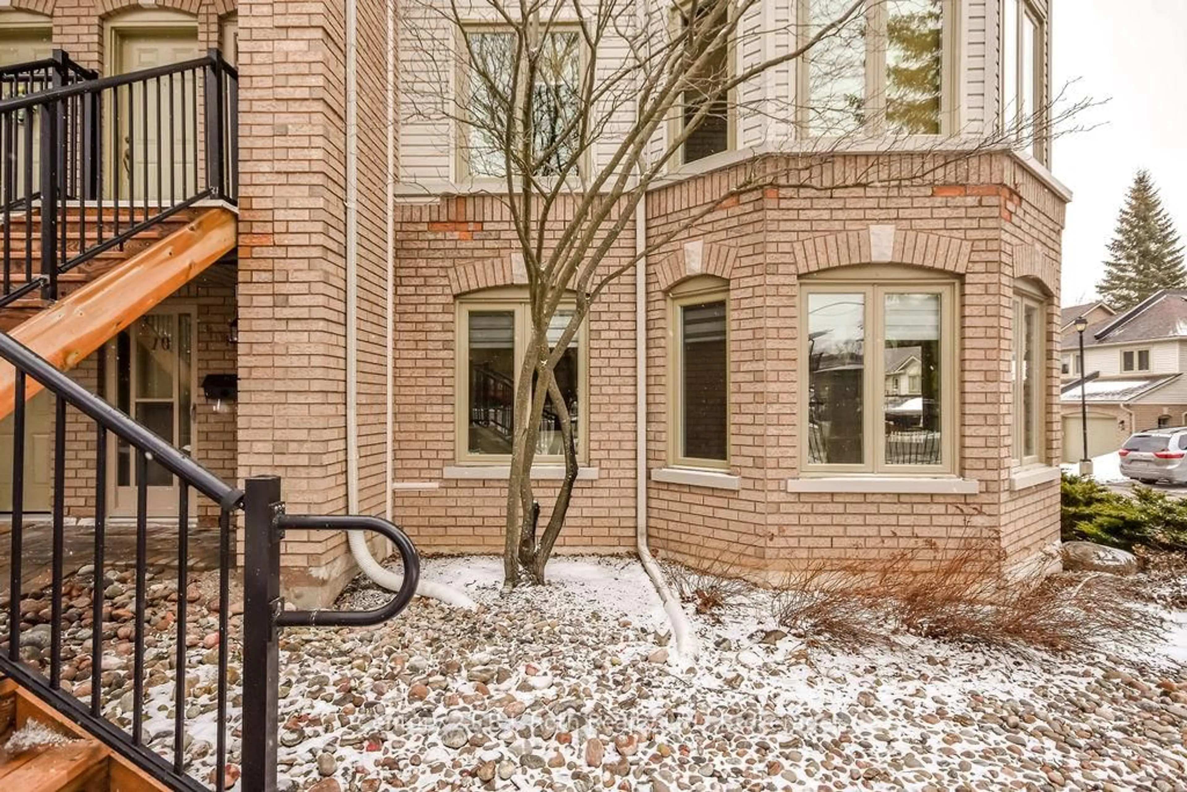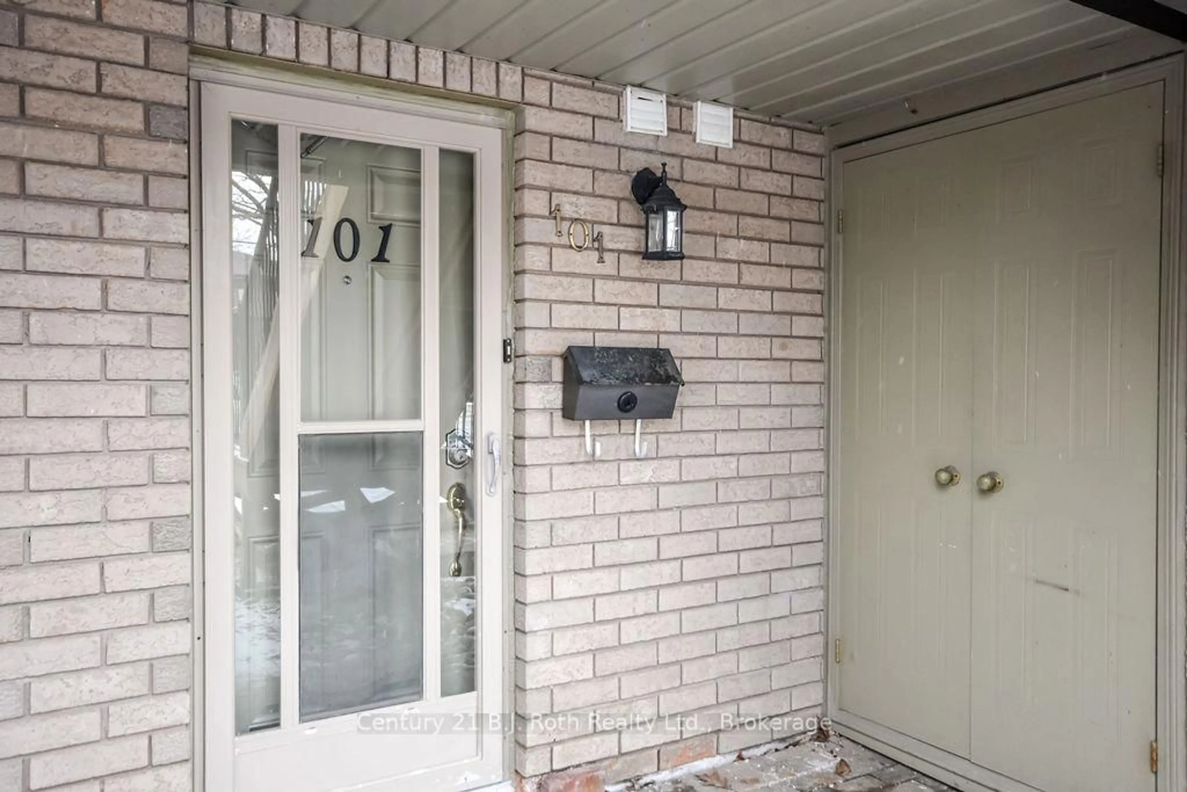492 LACLIE St #101, Orillia, Ontario L3V 7V2
Contact us about this property
Highlights
Estimated ValueThis is the price Wahi expects this property to sell for.
The calculation is powered by our Instant Home Value Estimate, which uses current market and property price trends to estimate your home’s value with a 90% accuracy rate.Not available
Price/Sqft$422/sqft
Est. Mortgage$1,717/mo
Maintenance fees$514/mo
Tax Amount (2024)$2,765/yr
Days On Market4 days
Description
Welcome To 492 Laclie Street, Suite #101 In Orillia's North Ward! A Gorgeous, Ground-Floor Condo Located In The Tranquil Lakeridge Community. This 2 Bedroom, 1 Bathroom Unit Offers 947 Square Feet Of Living Space & Is Superb Choice Whether You're Retired, A First-Time Buyer Or Investor. The Condo Features A Bright, Airy, Open-Concept Living Area With An Abundance Of Large Windows, Bringing In Plenty Of Natural Light. Throughout, You Will Find Ample Storage Space With Several Closets, As Well As A Spacious Kitchen Complete With A Newer S/S Fridge (May 2022) That Opens Up To The Living/Dining Area, Creating A Cohesive Floor Plan. Just Off The Main Hallway, The Newer Stackable In-suite Washer & Dryer (Oct 2023) Ensure Peace Of Mind. Finish It All Off With Two Well-Appointed Bedrooms With Large Closets & A Bright 3-Piece Bathroom With A Large, Tiled Walk-In Shower. Another Highlight Is The Private Terrace Off Of The Dining Room, Where You Can Enjoy Your Morning Coffee & Watch The World Go By. One Exclusive Parking Spot Included, As Well As Ample Visitor Parking & A Communal Green Space With Storage Shed. Located Within Close Proximity To Parks, Trails, Downtown Orillia, Public Transit, Couchiching & Hawkridge Golf Courses, Orillia Soldiers' Memorial Hospital & Lake Couchiching. Condo Fees Include Common Elements Maintenance, Landscaping, Snow Removal, Garbage/Recycling Removal, Roof, Windows & Exterior Doors. Avg. Hydro: $50/Month, Avg. Gas: $61/Month, Avg. Water/Sewer: $140/Quarter.
Property Details
Interior
Features
Main Floor
Foyer
2.54 x 1.17Living
3.98 x 3.25Dining
4.13 x 3.53W/O To Terrace
Kitchen
2.6 x 3.34Exterior
Features
Parking
Garage spaces -
Garage type -
Total parking spaces 1
Condo Details
Amenities
Visitor Parking
Inclusions
Property History
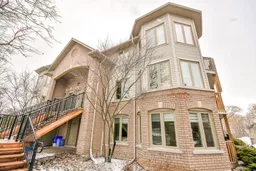 39
39
