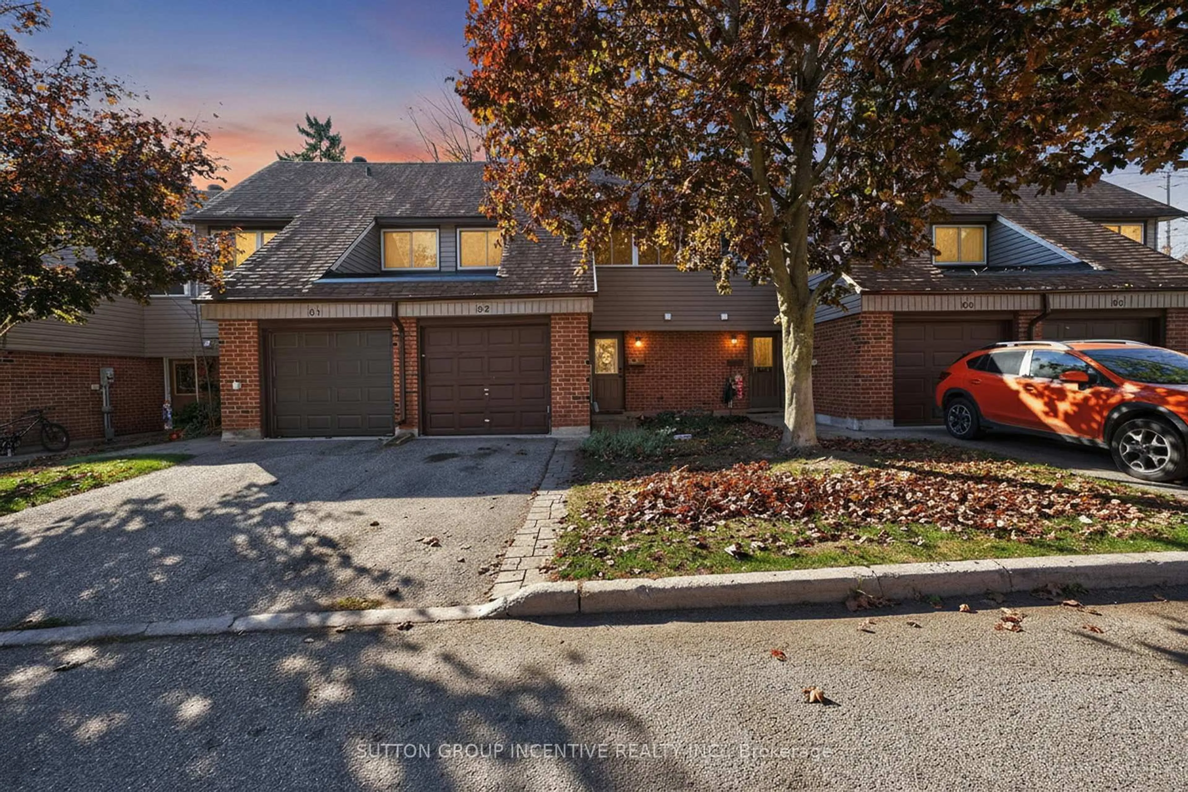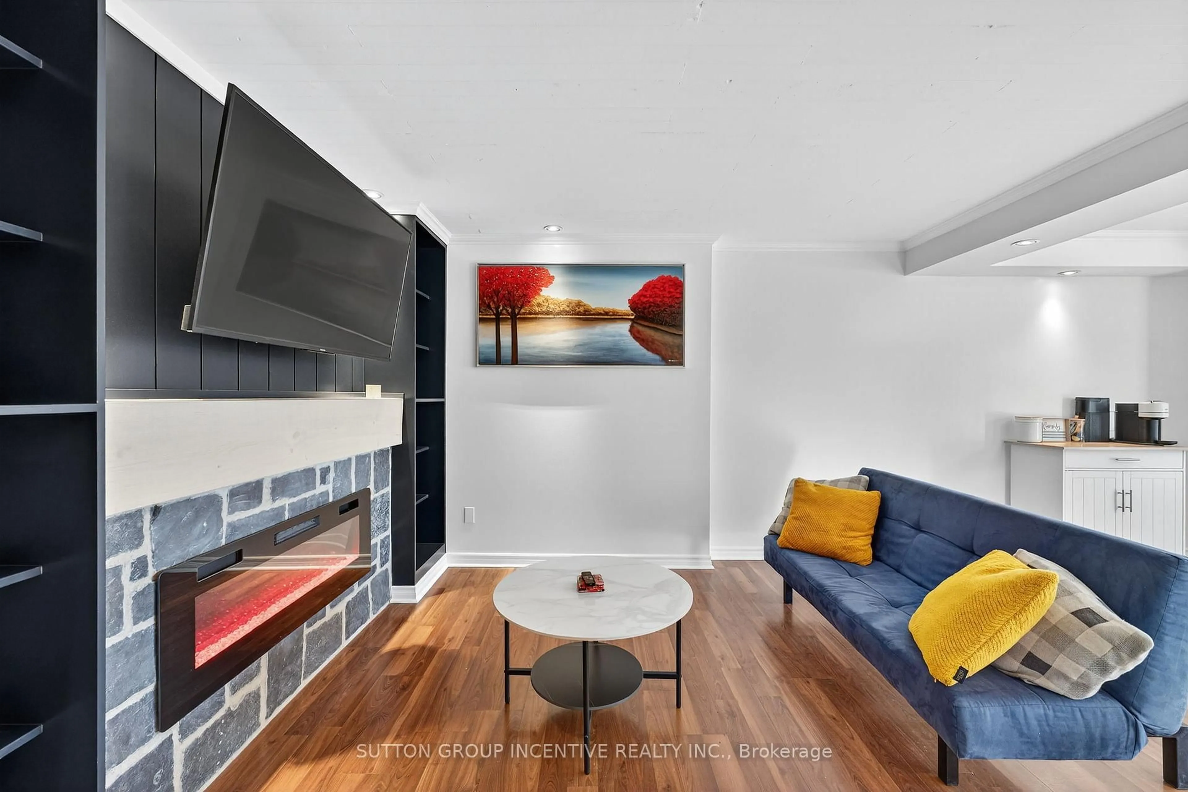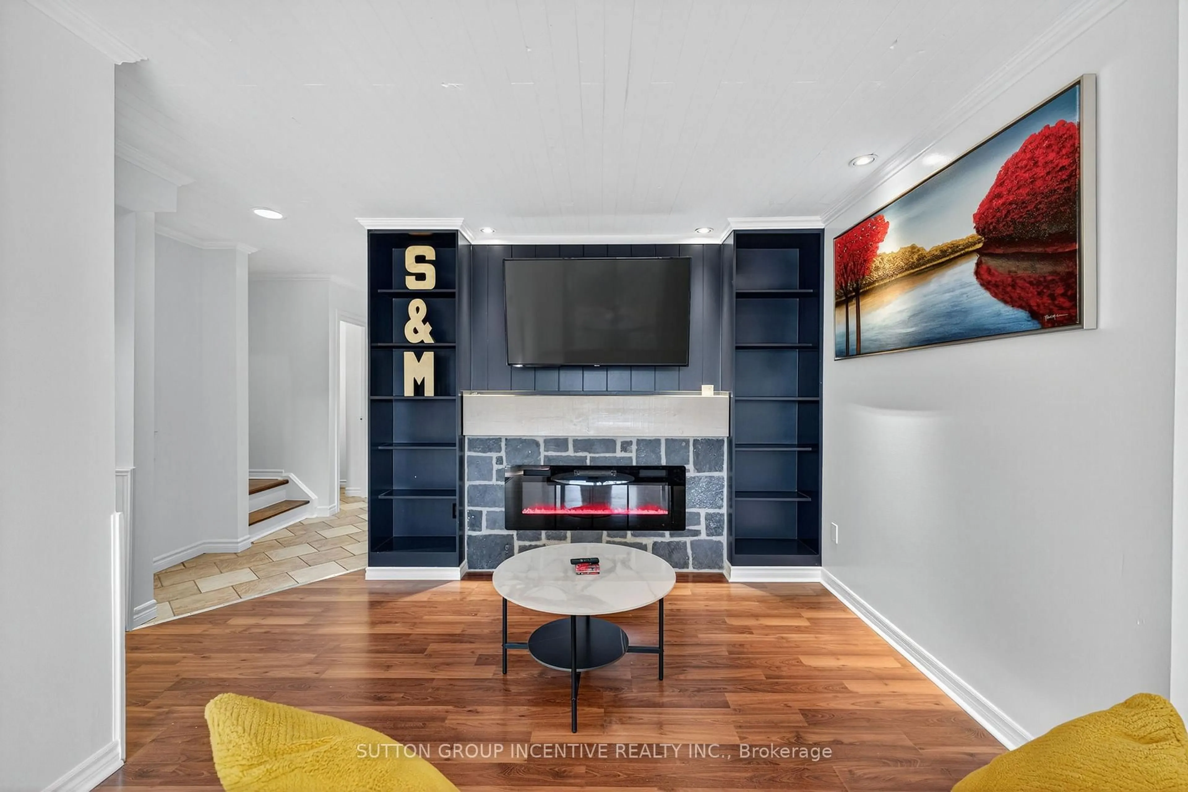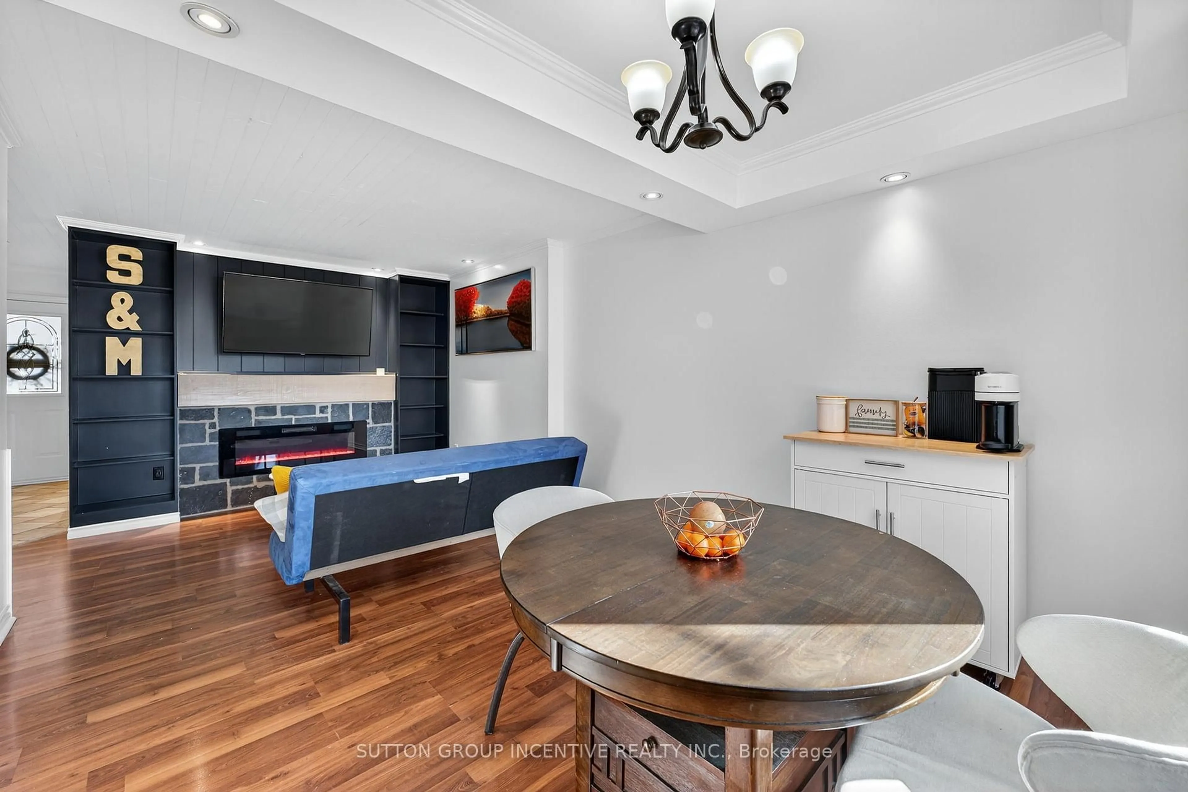441 BARRIE Rd #82, Orillia, Ontario L3V 6T9
Contact us about this property
Highlights
Estimated valueThis is the price Wahi expects this property to sell for.
The calculation is powered by our Instant Home Value Estimate, which uses current market and property price trends to estimate your home’s value with a 90% accuracy rate.Not available
Price/Sqft$381/sqft
Monthly cost
Open Calculator

Curious about what homes are selling for in this area?
Get a report on comparable homes with helpful insights and trends.
+5
Properties sold*
$485K
Median sold price*
*Based on last 30 days
Description
Location! Location! Located seconds to Highway 11, Schools, OPP HQ, Shopping and More! Located in a Quiet Area w/ a Private Driveway, Garage And Outdoor Patio. Recently Painted & Ready to Move In - This Bright "open-conept" Home Features a Generous Living/Dining Area, 3 bedrooms Upstairs w/ a Fully Finished Basement Room , Laundry & Storage Area and More! BONUS: Condo Corp Recent Upgrades Include: Brand New Windows upstairs, New Roof, New Siding, Future Garage & Driveway Repair, New Eavesdrops, New Water Tank (Owned) Furnace and Central Air (Owned) Laundry (Washer & Dryer) Washer Sink downstairs, LED lighting, Working Jet Tub, Downstairs Washrooms Newly Renovated, Garage Storage Walls Grandfathered in Privacy Tree Out Back & Front Gardens (no longer allowed to add but allowed to keep) New Window Coverings Upstairs and More! ADDITIONAL BONUS FEATURES: Apple Home Kit (All smart home elements work with Apple - No bridges or extra apps required) Front Door Smart Lock, Back Patio Camera, Door and Window Sensor on Main Floor, Ecobee Door Bell Camera, Ecobee Smart Thermostat, Smart Switches All Upstairs In Wall, TV in Fireplace Unit Newly Built!
Property Details
Interior
Features
Main Floor
Foyer
2.31 x 1.22Bathroom
1.3 x 1.04Living
2.74 x 3.17Dining
3.38 x 3.3Exterior
Parking
Garage spaces 1
Garage type Attached
Other parking spaces 1
Total parking spaces 2
Condo Details
Inclusions
Property History
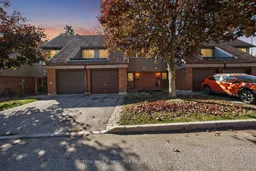 31
31