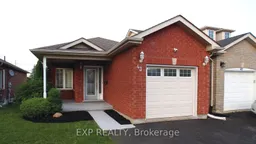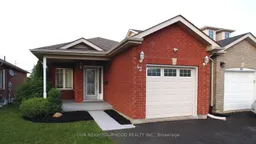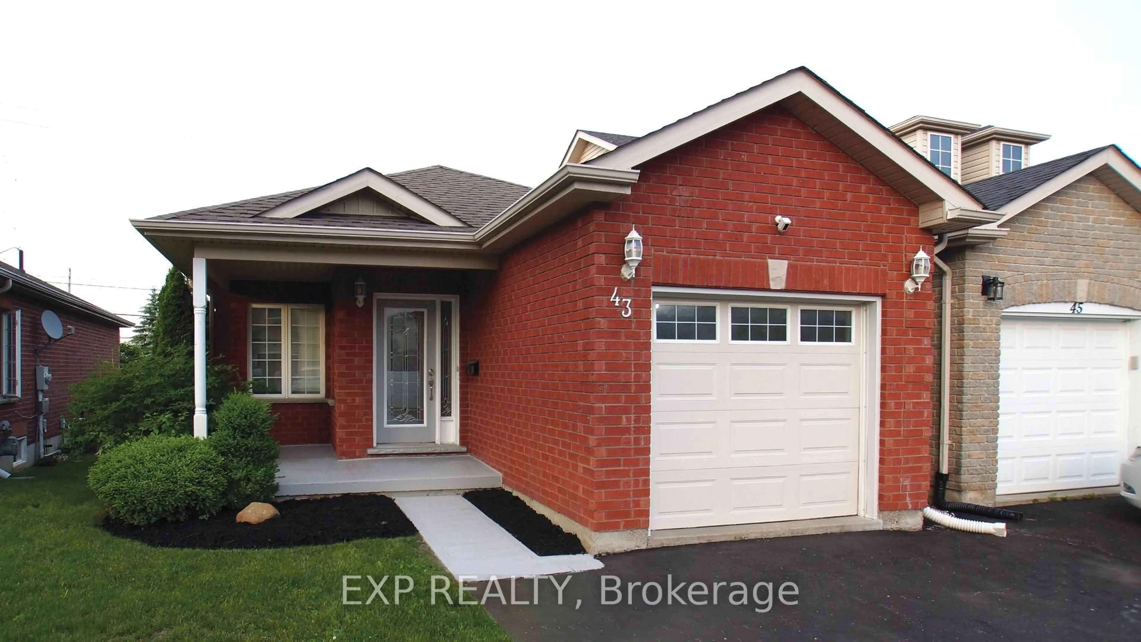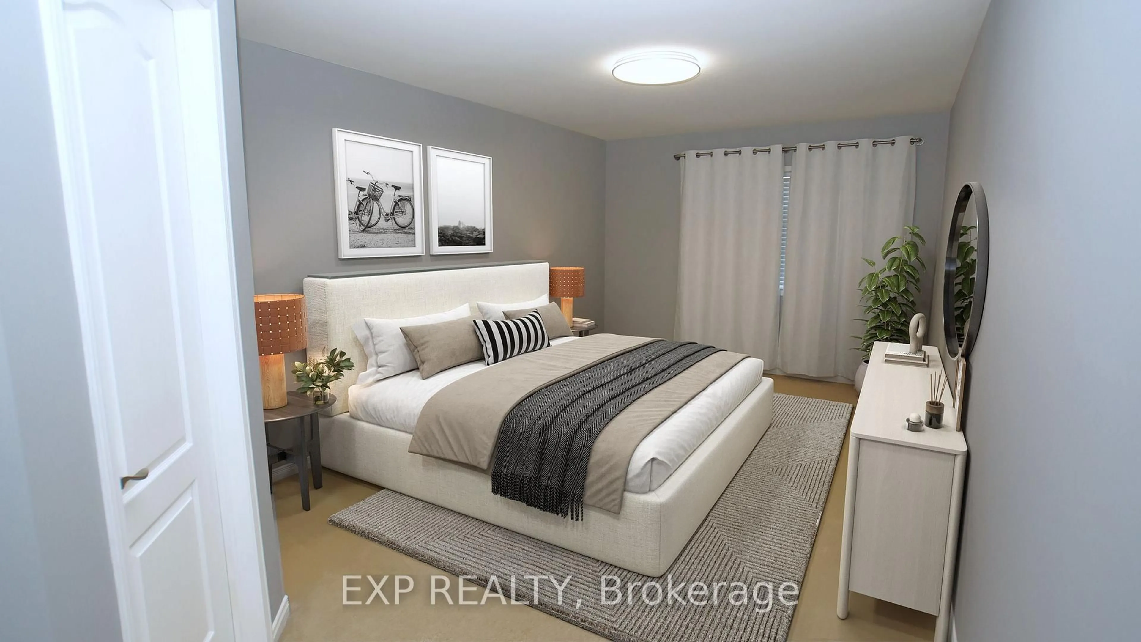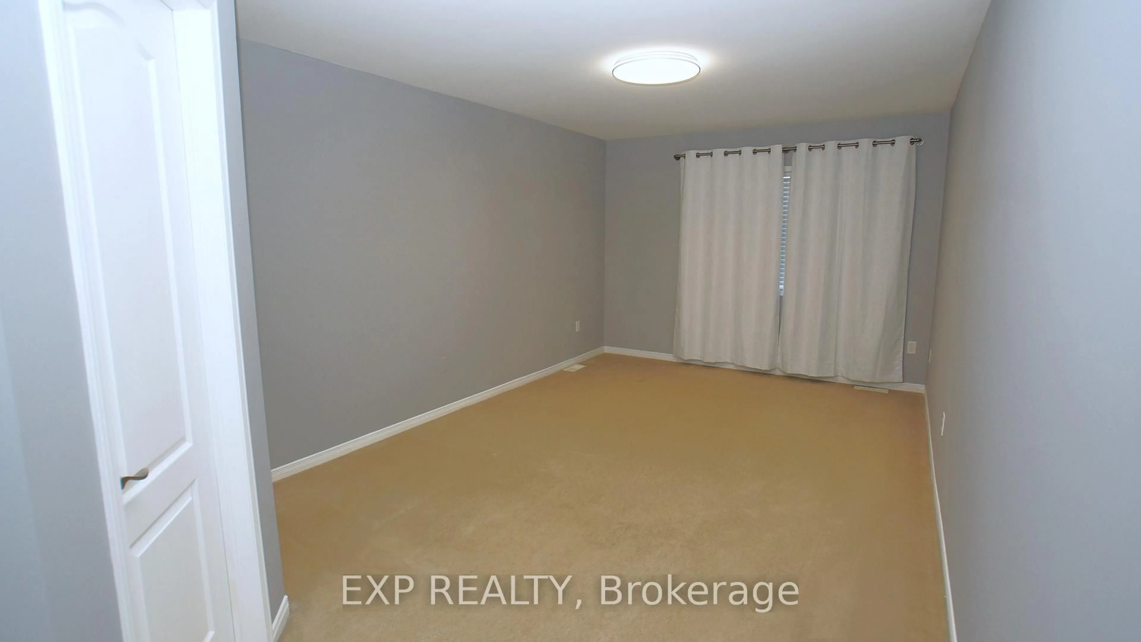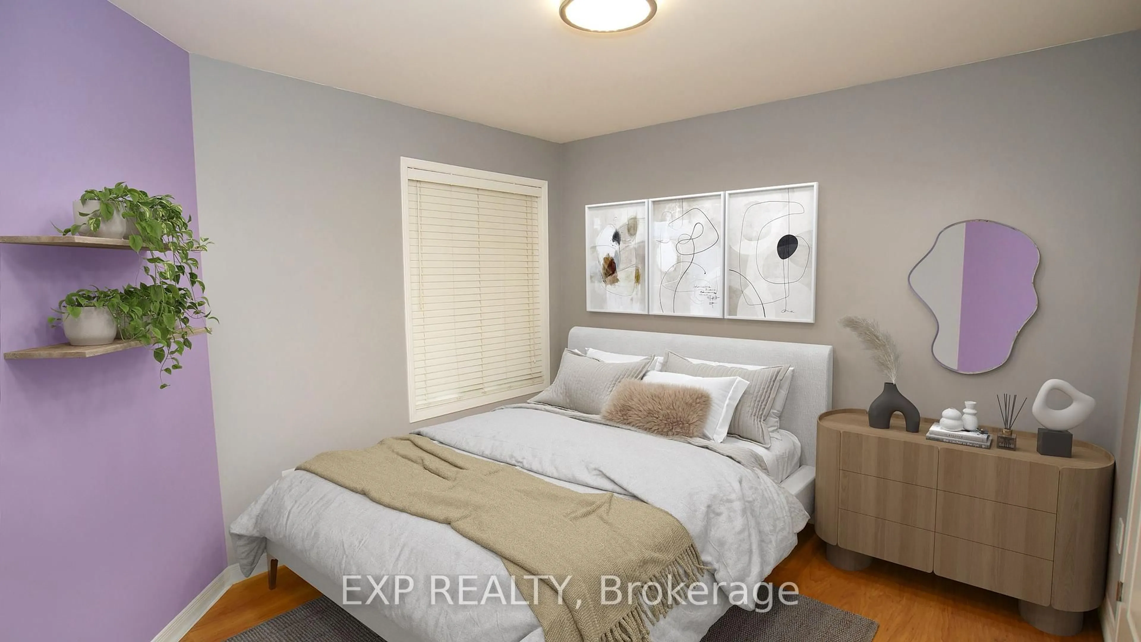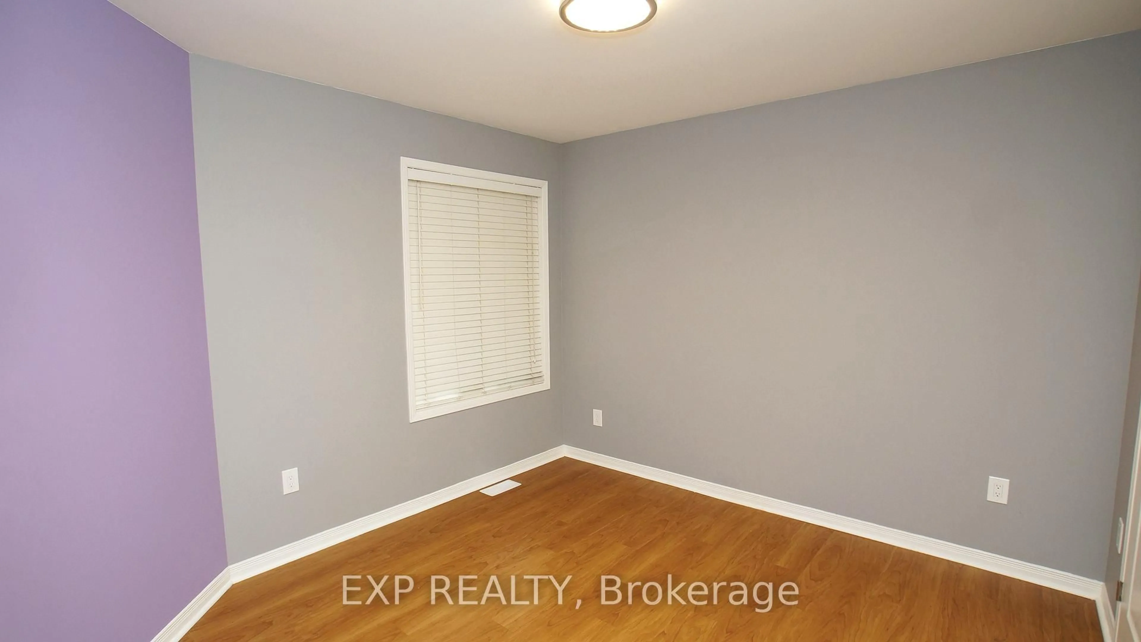Contact us about this property
Highlights
Estimated ValueThis is the price Wahi expects this property to sell for.
The calculation is powered by our Instant Home Value Estimate, which uses current market and property price trends to estimate your home’s value with a 90% accuracy rate.Not available
Price/Sqft-
Est. Mortgage$2,577/mo
Tax Amount (2024)$3,622/yr
Days On Market5 days
Description
This delightful home in the desirable West Ridge neighborhood offers both charm and practicality. Featuring two main-floor bedrooms and two additional rooms connected to a newly renovated rec room in the basement, it provides ample living space. The interiors neutral colors create a warm, inviting atmosphere. Enjoy a fully fenced backyard accessible from the living rooms sliding glass door-ideal for relaxation or entertaining. Perfect for both empty nesters and first-time buyers, this turnkey property is within walking distance to parks, schools, transit, grocery stores, and restaurants. With easy access to highways and a short drive to Lakehead University, this home combines convenience with comfort. Located in Orillia, you'll benefit from historic downtown charm and scenic beachfront views. Designed for low maintenance and high value, this home offers a practical and enjoyable living experience.
Property Details
Interior
Features
Main Floor
Br
6.37 x 3.29Broadloom / W/I Closet / Large Window
Dining
2.07 x 3.35Combined W/Living / Open Concept
Living
4.51 x 3.35W/O To Patio / Open Concept
2nd Br
3.17 x 3.29Closet / Large Window
Exterior
Features
Parking
Garage spaces 1
Garage type Attached
Other parking spaces 2
Total parking spaces 3
Property History
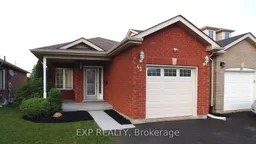 14
14