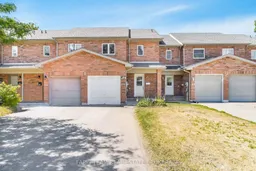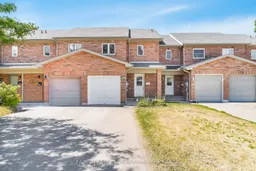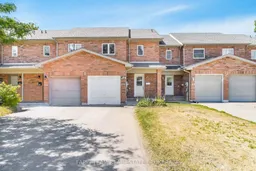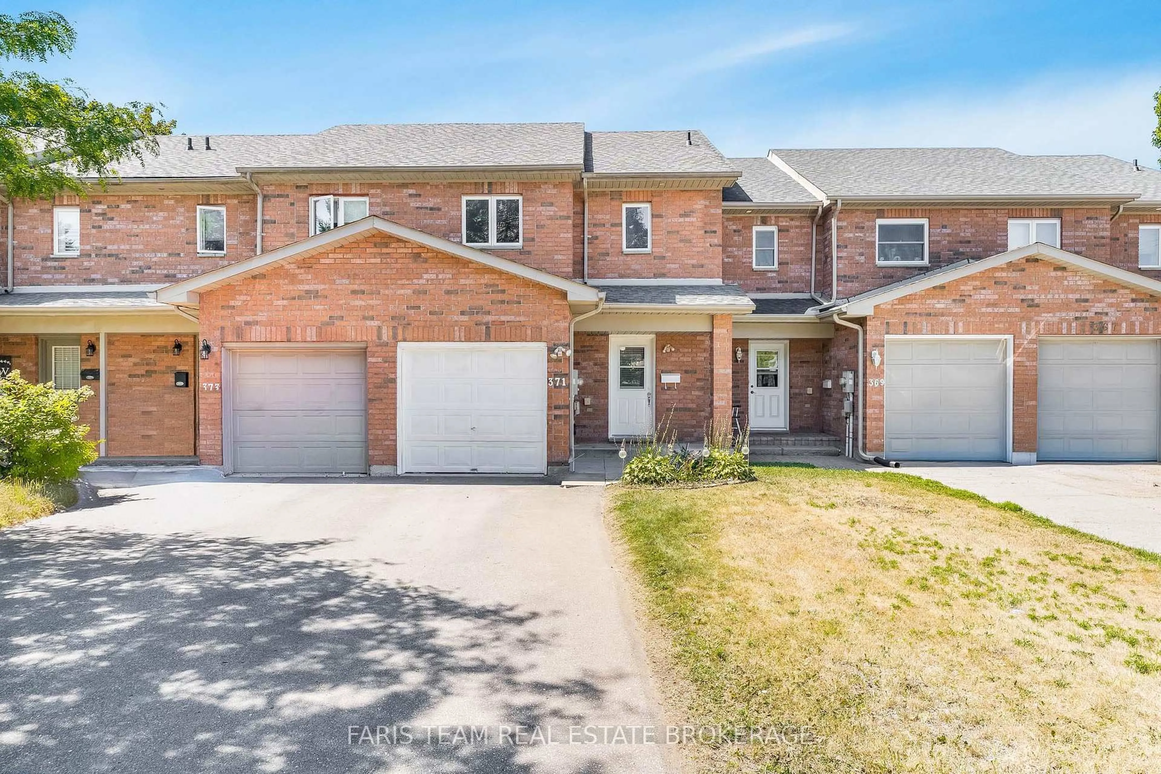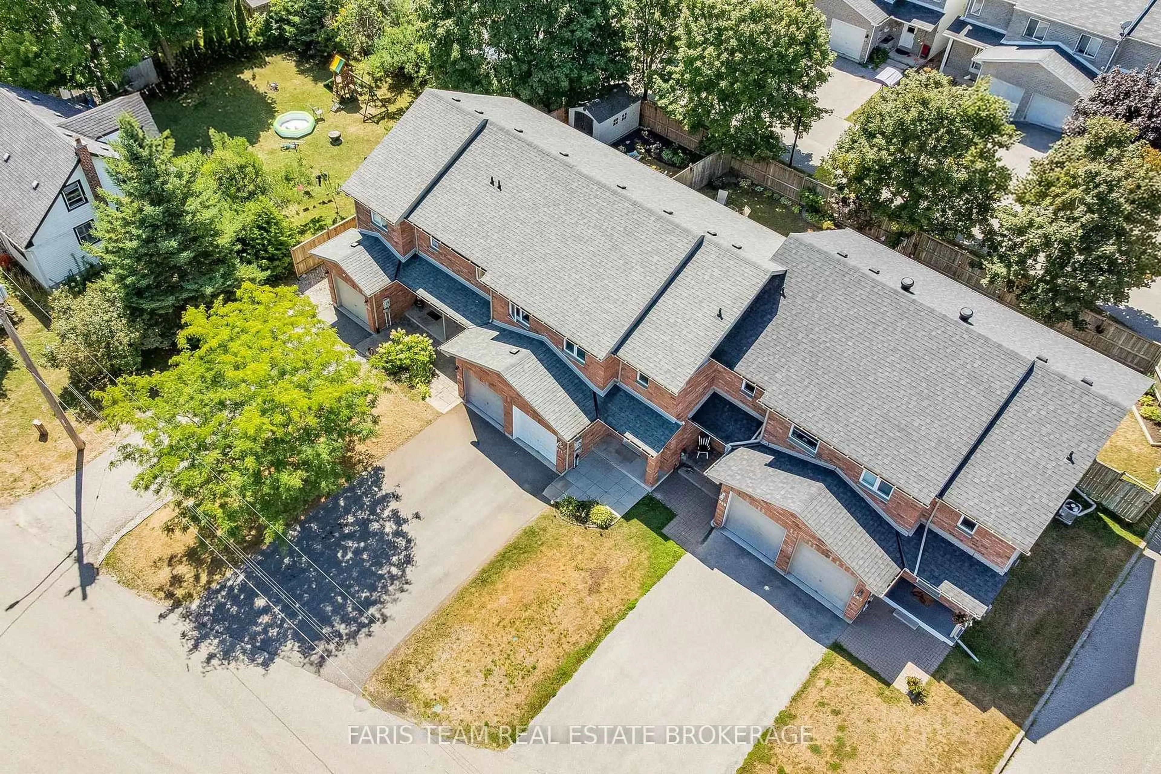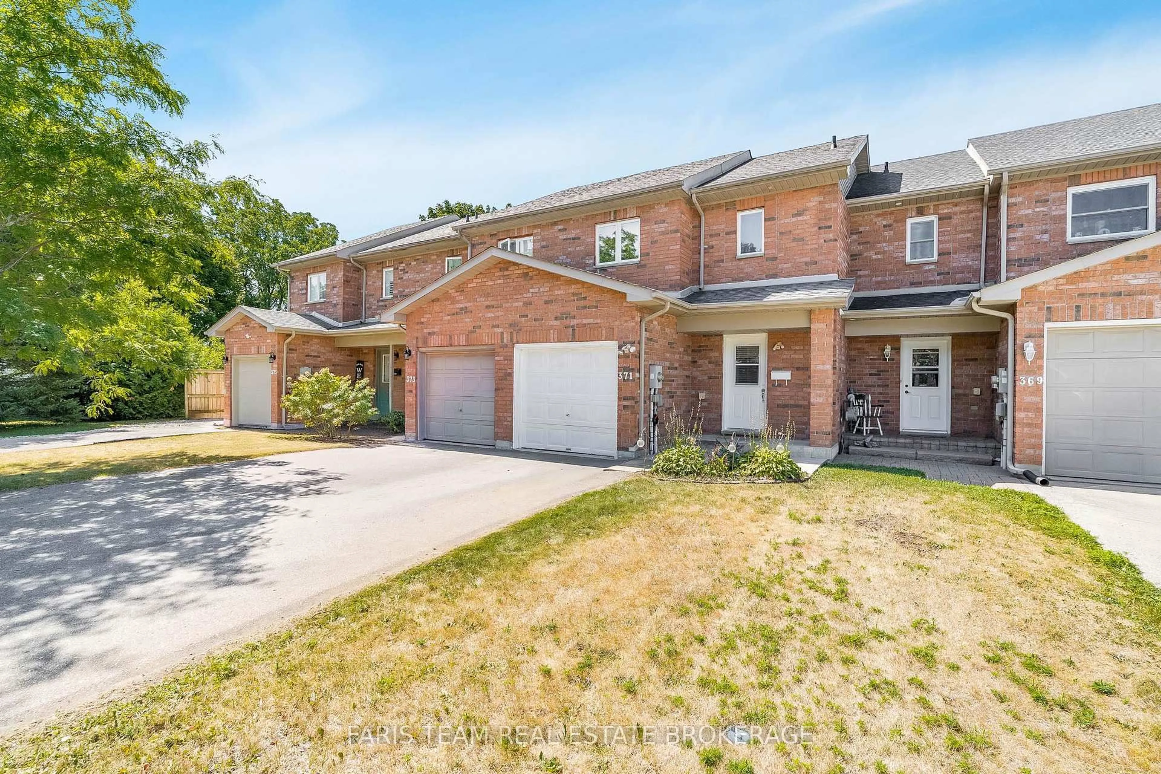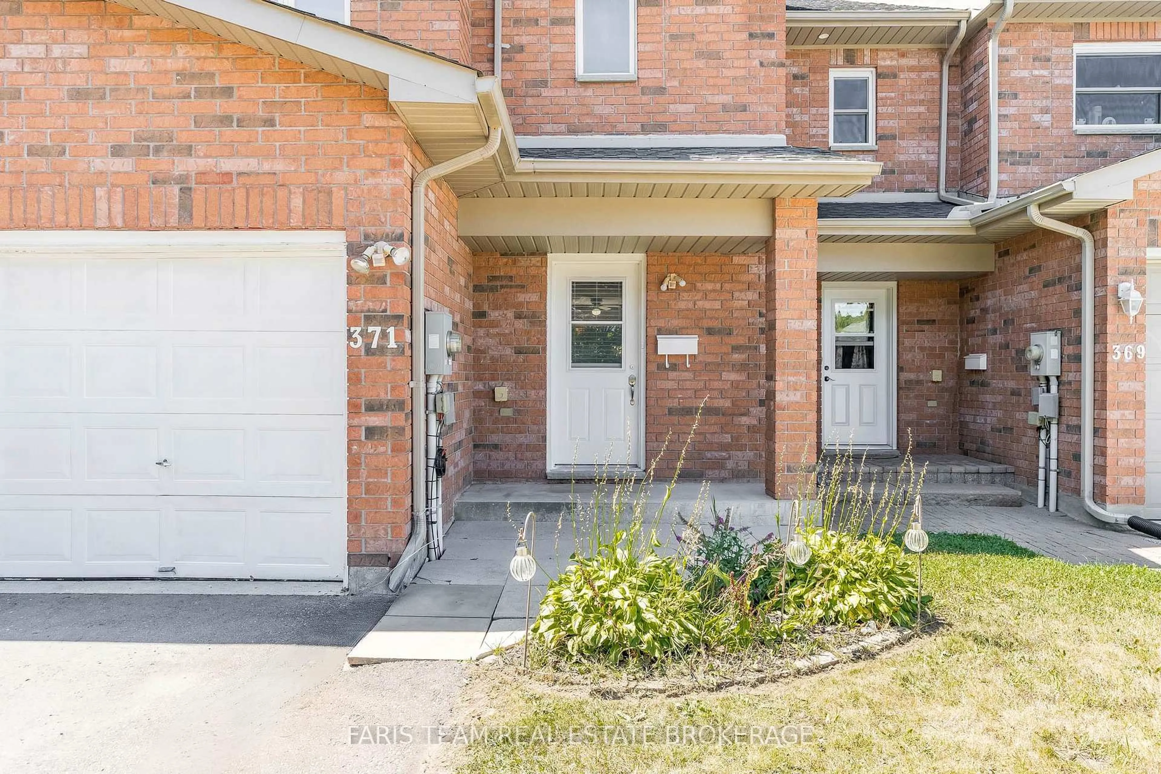371 Millard St, Orillia, Ontario L3V 4H5
Contact us about this property
Highlights
Estimated valueThis is the price Wahi expects this property to sell for.
The calculation is powered by our Instant Home Value Estimate, which uses current market and property price trends to estimate your home’s value with a 90% accuracy rate.Not available
Price/Sqft$394/sqft
Monthly cost
Open Calculator
Description
Top 5 Reasons You Will Love This Home: 1) Welcome home to this charming freehold townhouse providing a space that feels both inviting and functional for every stage of life 2) Your private primary suite awaits as a restful sanctuary, offering the perfect escape at the end of each day 3)Entertain or unwind in style with your own outdoor retreat, featuring a bubbling hot tub and a spacious deck, ideal for summer barbeques, crisp fall evenings, or star-filled winter nights 4) The basement holds endless potential, whether you envision a bright home office, a welcoming guest suite, or the added convenience of a second bathroom with the existing rough-in 5) Nestled just minutes from the sandy shores of Moose Beach and the trails of J.B. Tudhope Memorial Park, this location provides the everyday ease of nearby shops, schools, and amenities. 1,188 above grade sq.ft. plus a finished basement.
Property Details
Interior
Features
Main Floor
Kitchen
3.51 x 2.43Laminate / Stainless Steel Appl / W/O To Deck
Dining
5.54 x 3.6Combined W/Living / Laminate / Ceiling Fan
Exterior
Features
Parking
Garage spaces 1
Garage type Attached
Other parking spaces 2
Total parking spaces 3
Property History
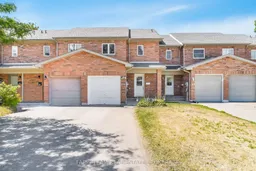 31
31