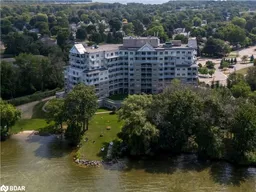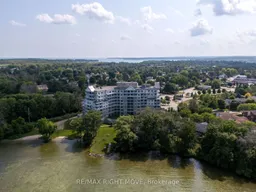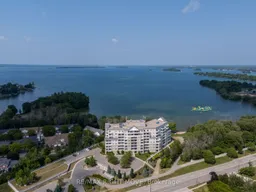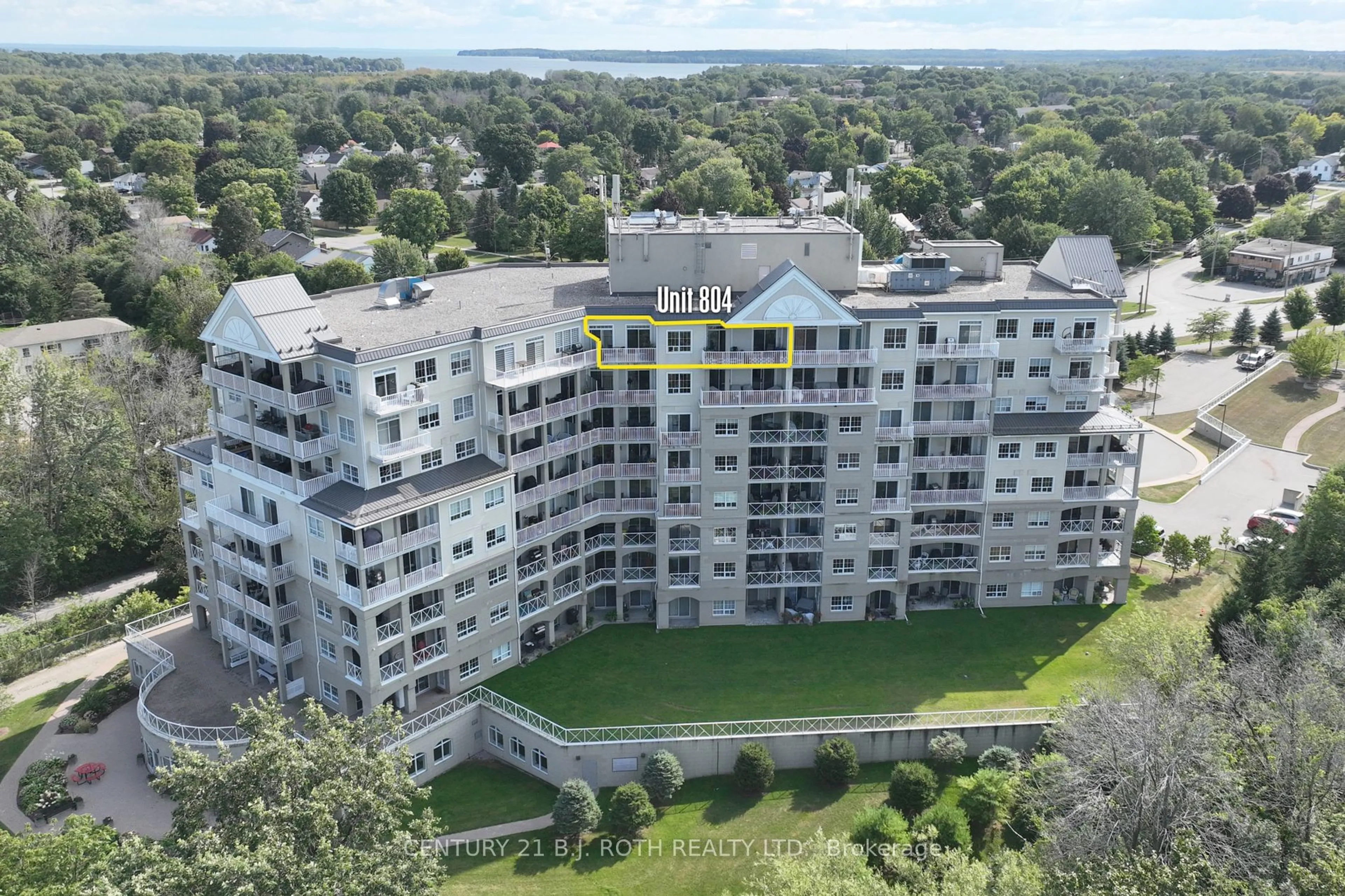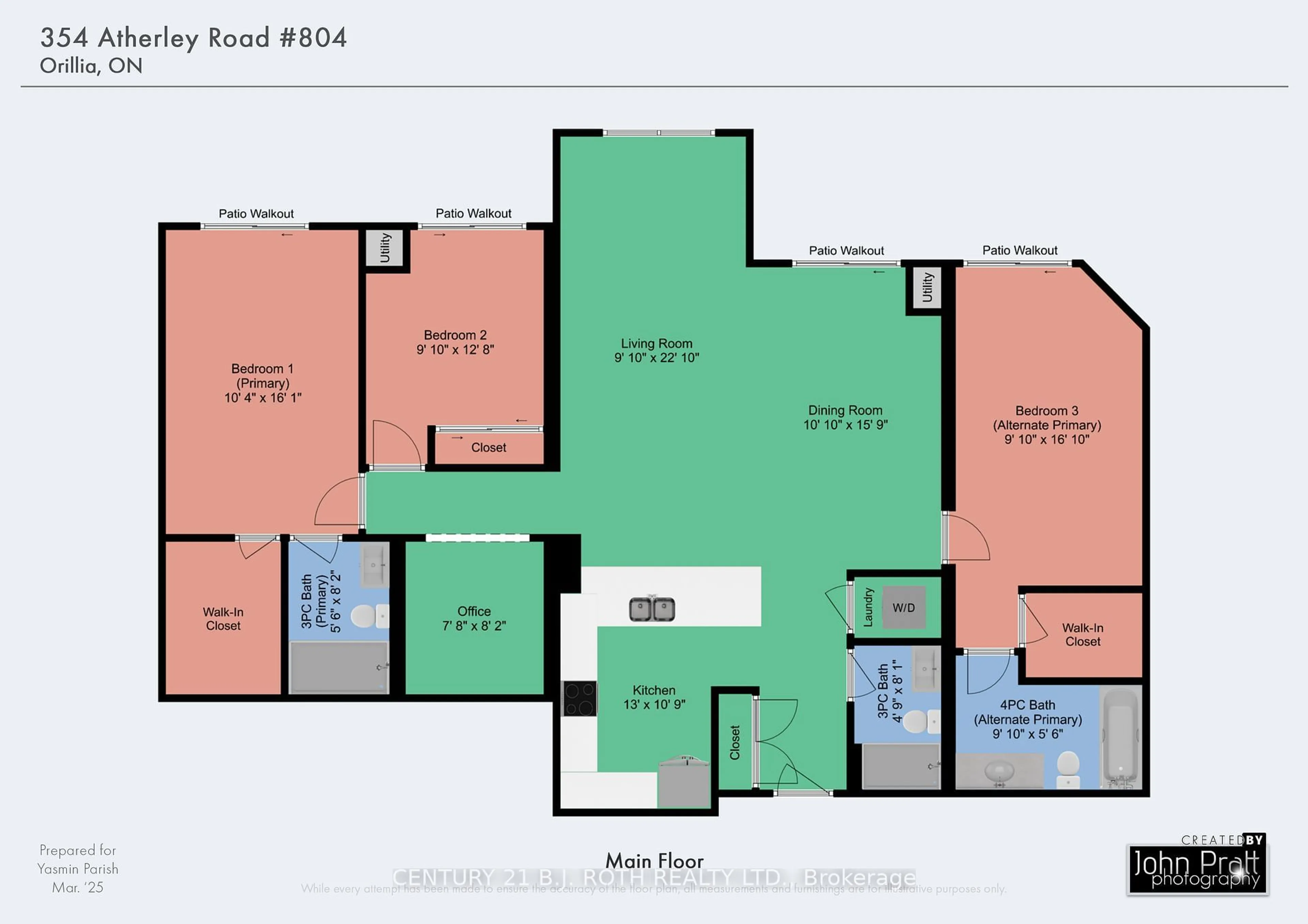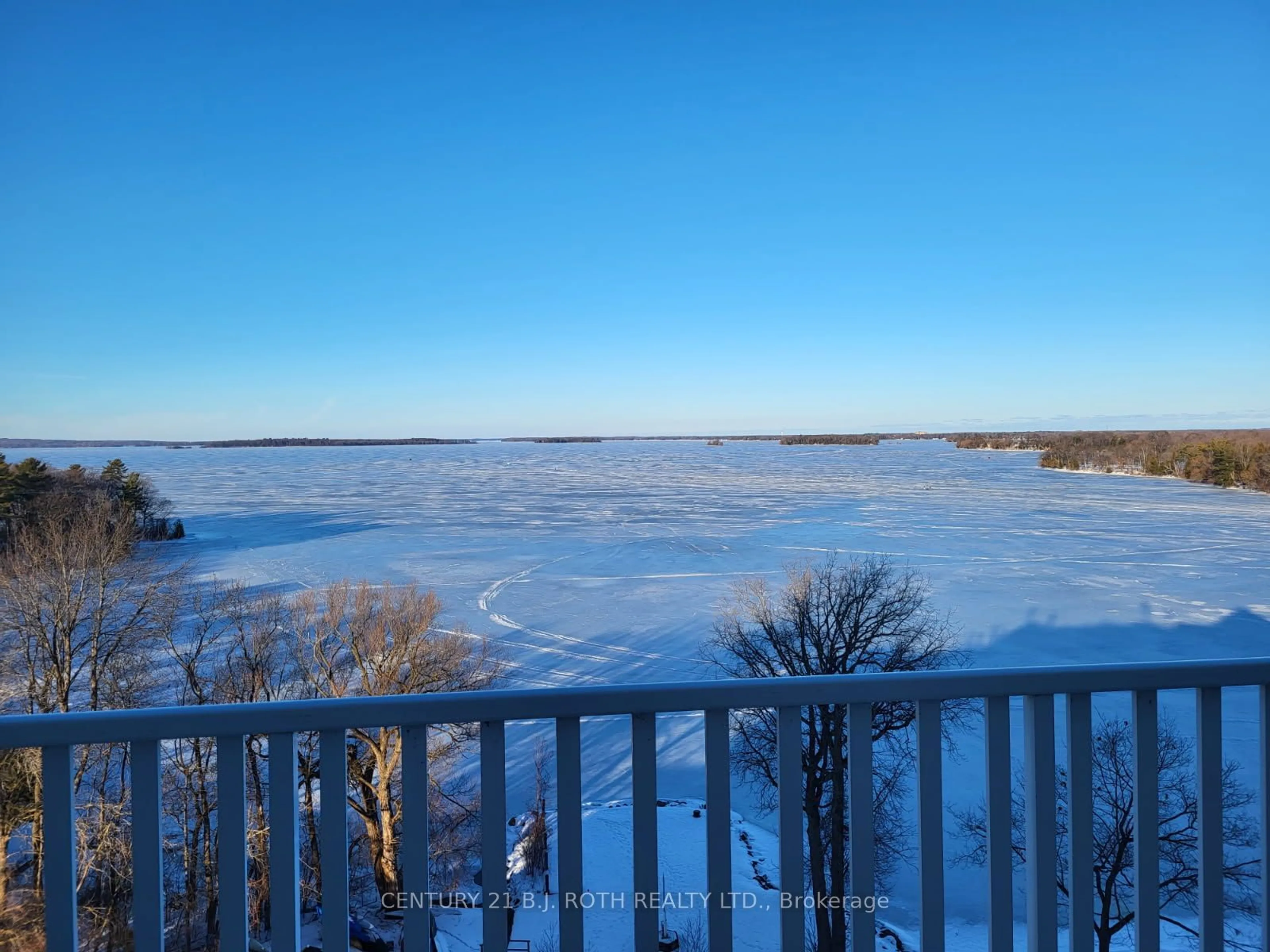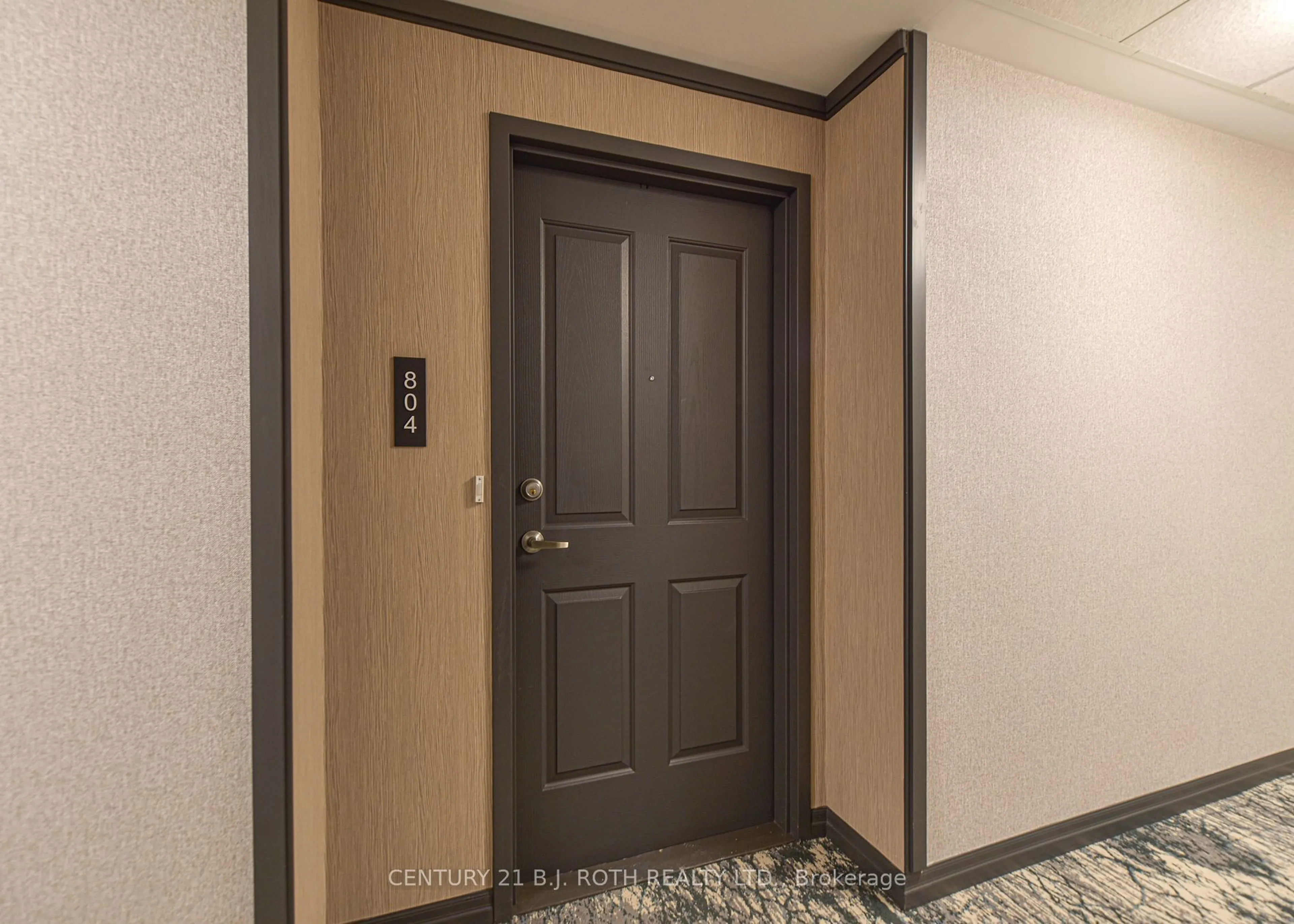354 Atherley Rd #804, Orillia, Ontario L3V 0B8
Contact us about this property
Highlights
Estimated ValueThis is the price Wahi expects this property to sell for.
The calculation is powered by our Instant Home Value Estimate, which uses current market and property price trends to estimate your home’s value with a 90% accuracy rate.Not available
Price/Sqft$670/sqft
Est. Mortgage$4,295/mo
Maintenance fees$1192/mo
Tax Amount (2025)$7,481/yr
Days On Market19 days
Description
Are you ready for lakeside living without the maintenance and with ALL the amenities? Welcome to Panoramic Point! A well managed and well maintained building on the shores of Lake Couchiching offering residents a private sandy beach, indoor swimming pool, hot tub, sauna, fitness room, bike and kayak storage, beautiful community room, guest suites, locker, heated underground parking with a car care centre, and a concierge! With direct unobstructed waterfront views of Lake Couchiching and stunning sunrises, this penthouse is a must see. Featuring 10 ft ceilings, a light and bright open concept kitchen living dining area, 3 spacious bedrooms including 2 primary suites with walk-in closets, ensuites, and access to the balconies, an office/den/flex space, and third full bathroom - the smart layout is sure to please. This lovely home is completely carpet free, has in-suite laundry, a natural gas hook up for your BBQ'ing pleasure on the balcony, a premium locker accessed from your parking spot, and pets are welcome. Did I mention the common areas have recently undergone a tasteful update, and the Lightfoot Trail and Tudhope Park offer year round activities and are steps away? Minutes to shopping, downtown Orillia, Lakehead University, and less than 90 minutes to Toronto!
Property Details
Interior
Features
Main Floor
Living
6.95 x 2.99carpet free / Ne View / Overlook Water
Dining
4.8 x 3.3carpet free / Ne View / Overlook Water
Primary
4.9 x 3.14W/O To Balcony / W/I Closet / Closet Organizers
Primary
5.13 x 2.99W/O To Balcony / W/I Closet
Exterior
Features
Parking
Garage spaces 1
Garage type Underground
Other parking spaces 0
Total parking spaces 1
Condo Details
Amenities
Bbqs Allowed, Car Wash, Communal Waterfront Area, Exercise Room, Guest Suites, Indoor Pool
Inclusions
Property History
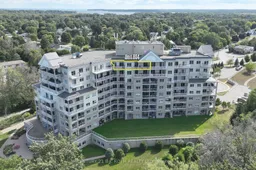 40
40