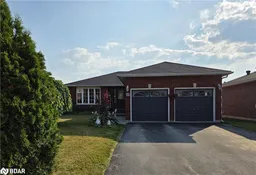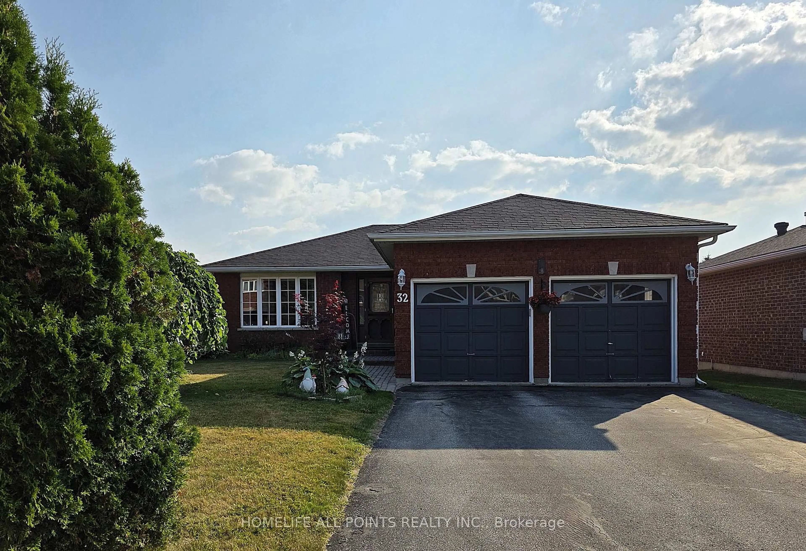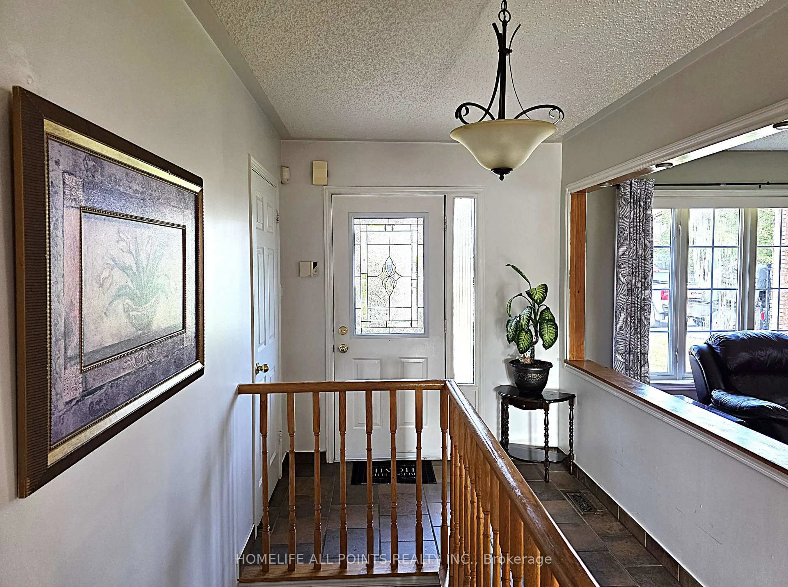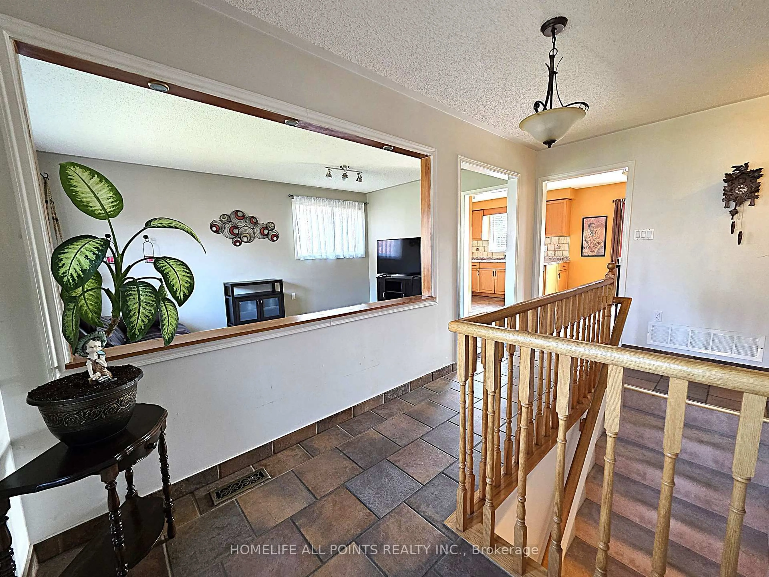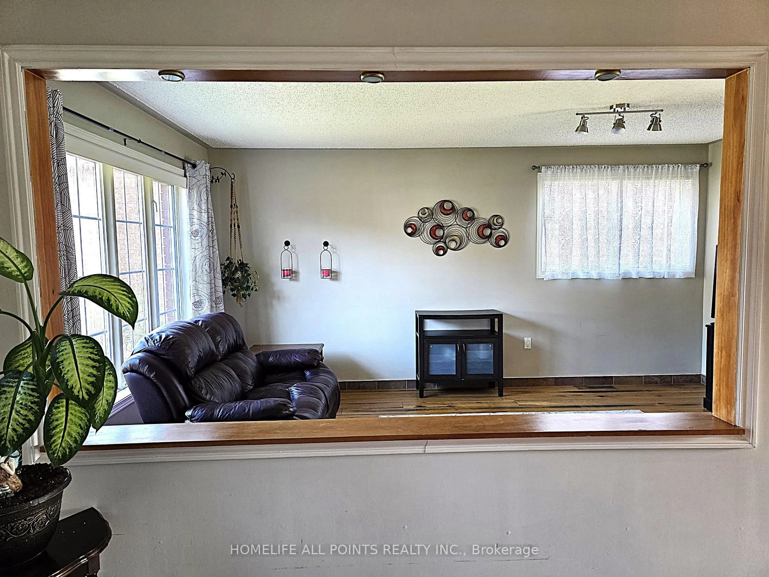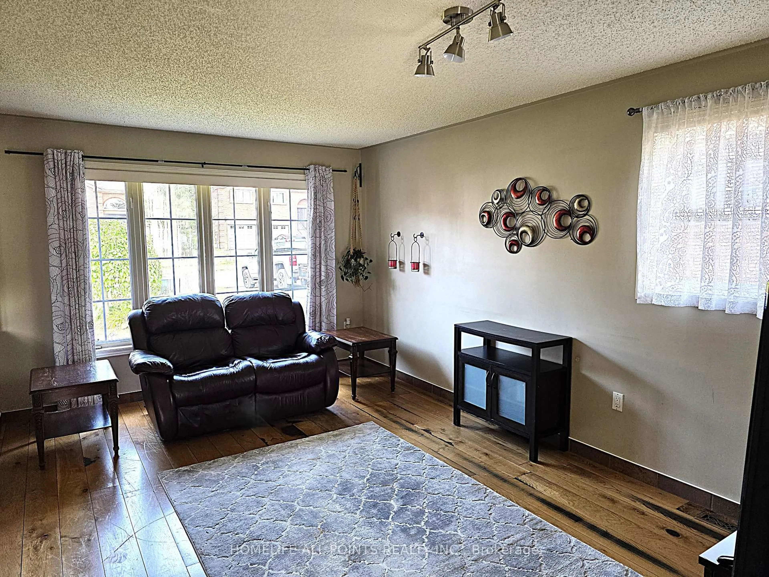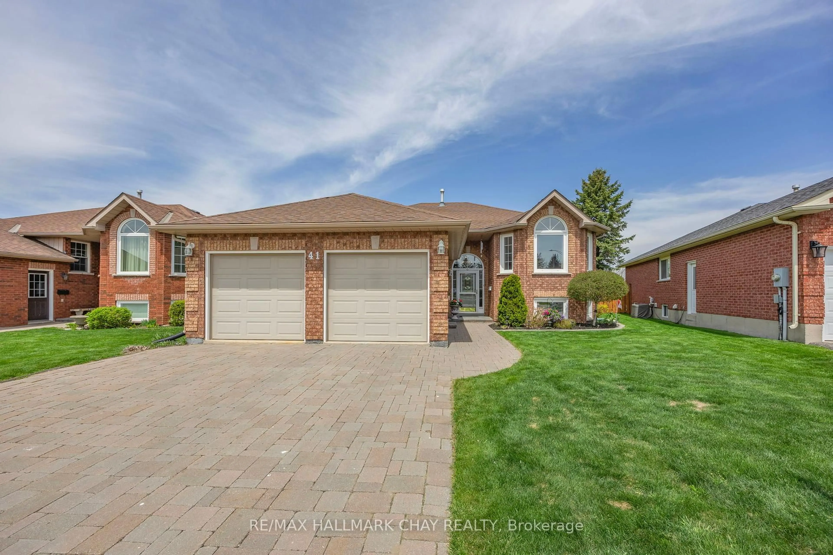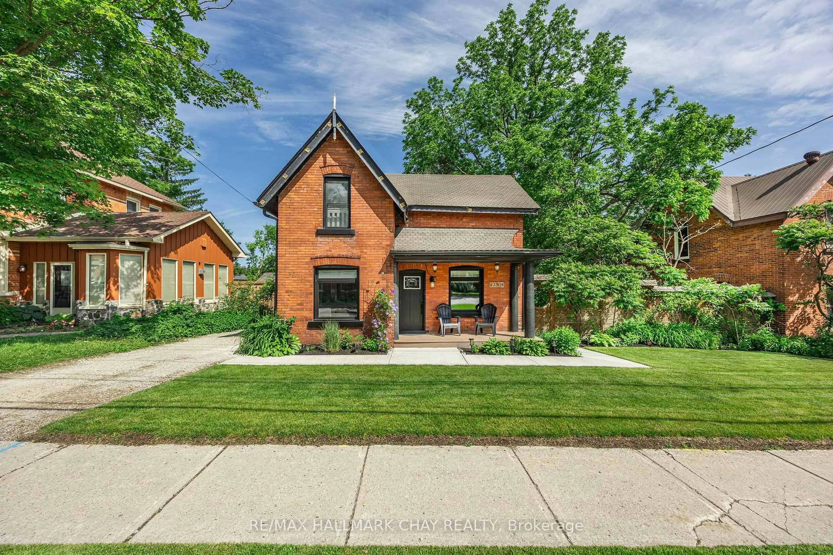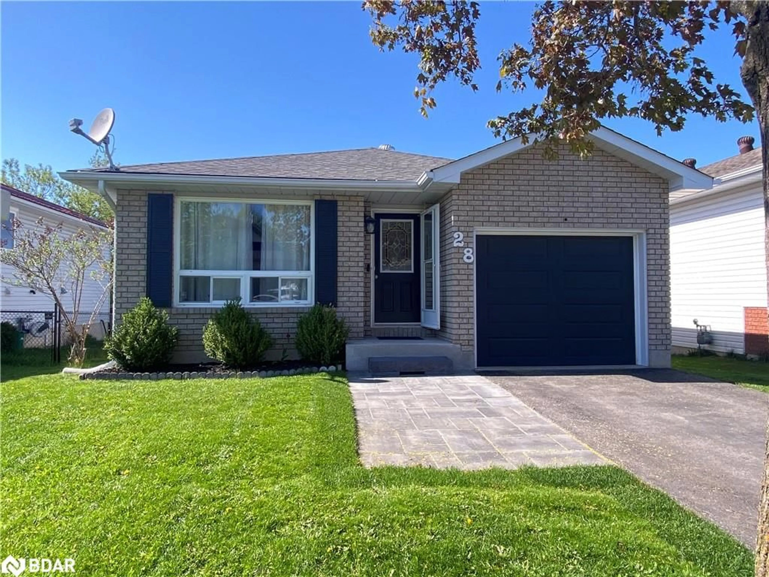32 CARTER Cres, Orillia, Ontario L3V 7S2
Contact us about this property
Highlights
Estimated valueThis is the price Wahi expects this property to sell for.
The calculation is powered by our Instant Home Value Estimate, which uses current market and property price trends to estimate your home’s value with a 90% accuracy rate.Not available
Price/Sqft$887/sqft
Monthly cost
Open Calculator

Curious about what homes are selling for in this area?
Get a report on comparable homes with helpful insights and trends.
+37
Properties sold*
$610K
Median sold price*
*Based on last 30 days
Description
Welcome to this charming spotless Brick Bungalow perfectly situated in highly desirable North Ward. This home offers plentiful finished living space throughout. The main floor features a living room, an eat-in kitchen and 2 bedrooms. Enjoy seamless indoor-outdoor living w/ a walk-out from your primary bedroom or kitchen to a spacious deck with a hot tub, ideal for relaxation and entertaining. The main floor also includes a well-appointed semi-ensuite 4pc bathroom for your convenience. Descend to the finished basement, where you'll find a large recreation room complete with a cozy electric fireplace, 3pc bathroom & two additional rooms. Additional highlights include carpet free main floor, high efficiency furnace, a gas dryer, inside entry from the main floor to a 2-car garage, a 4-car driveway, a fully fenced backyard, a shed. This home is ideally located close to schools, parks, major amenities, and easy access to HWY 11, offering both comfort & convenience. A MUST SEE!
Property Details
Interior
Features
Main Floor
Living
3.35 x 5.0Kitchen
5.56 x 3.33Eat-In Kitchen / W/O To Deck
Primary
3.33 x 4.17W/O To Deck / Semi Ensuite
Br
2.31 x 3.05Exterior
Features
Parking
Garage spaces 2
Garage type Attached
Other parking spaces 4
Total parking spaces 6
Property History
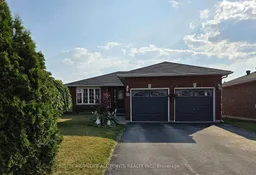 45
45