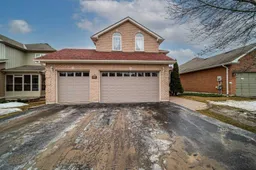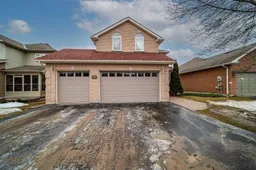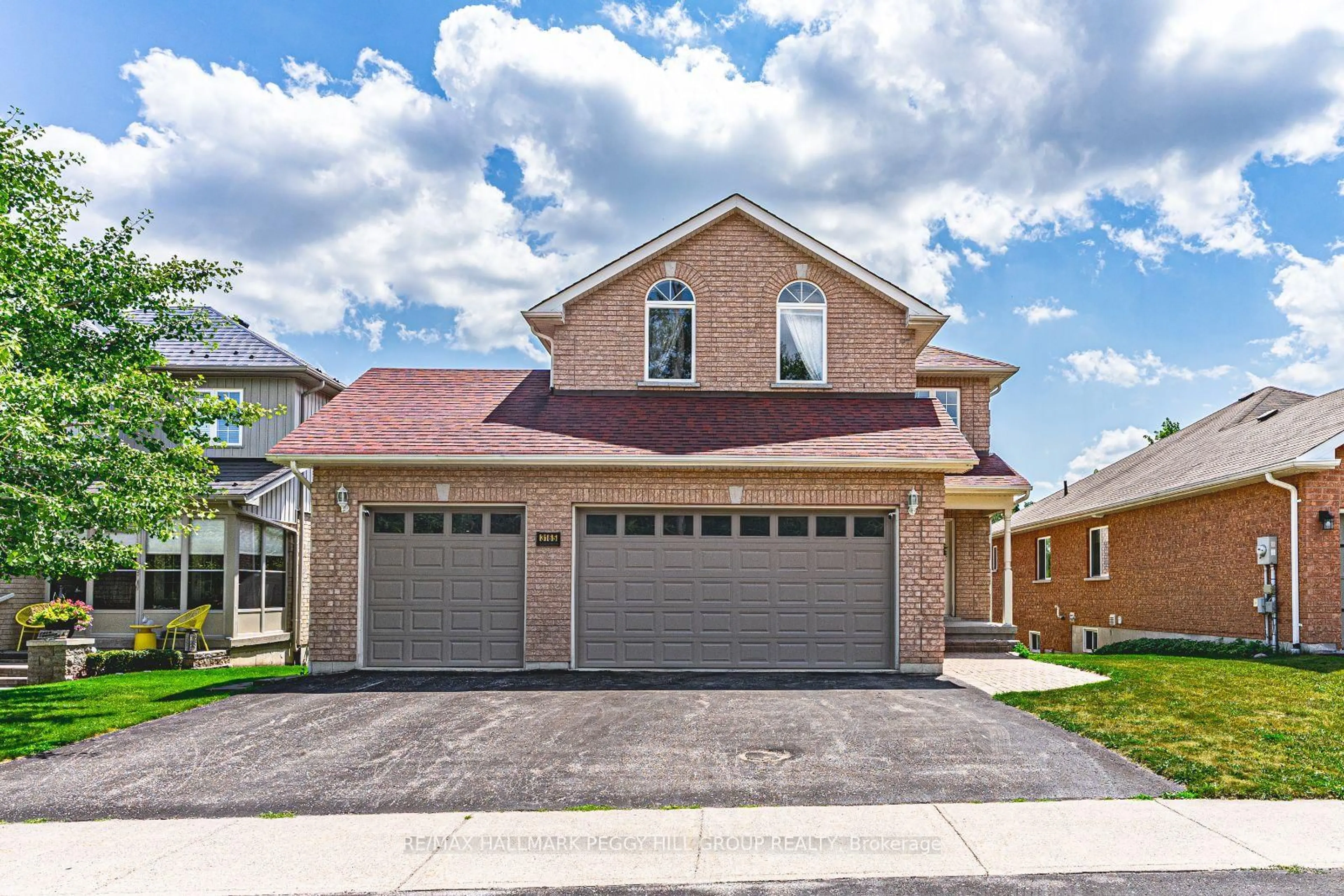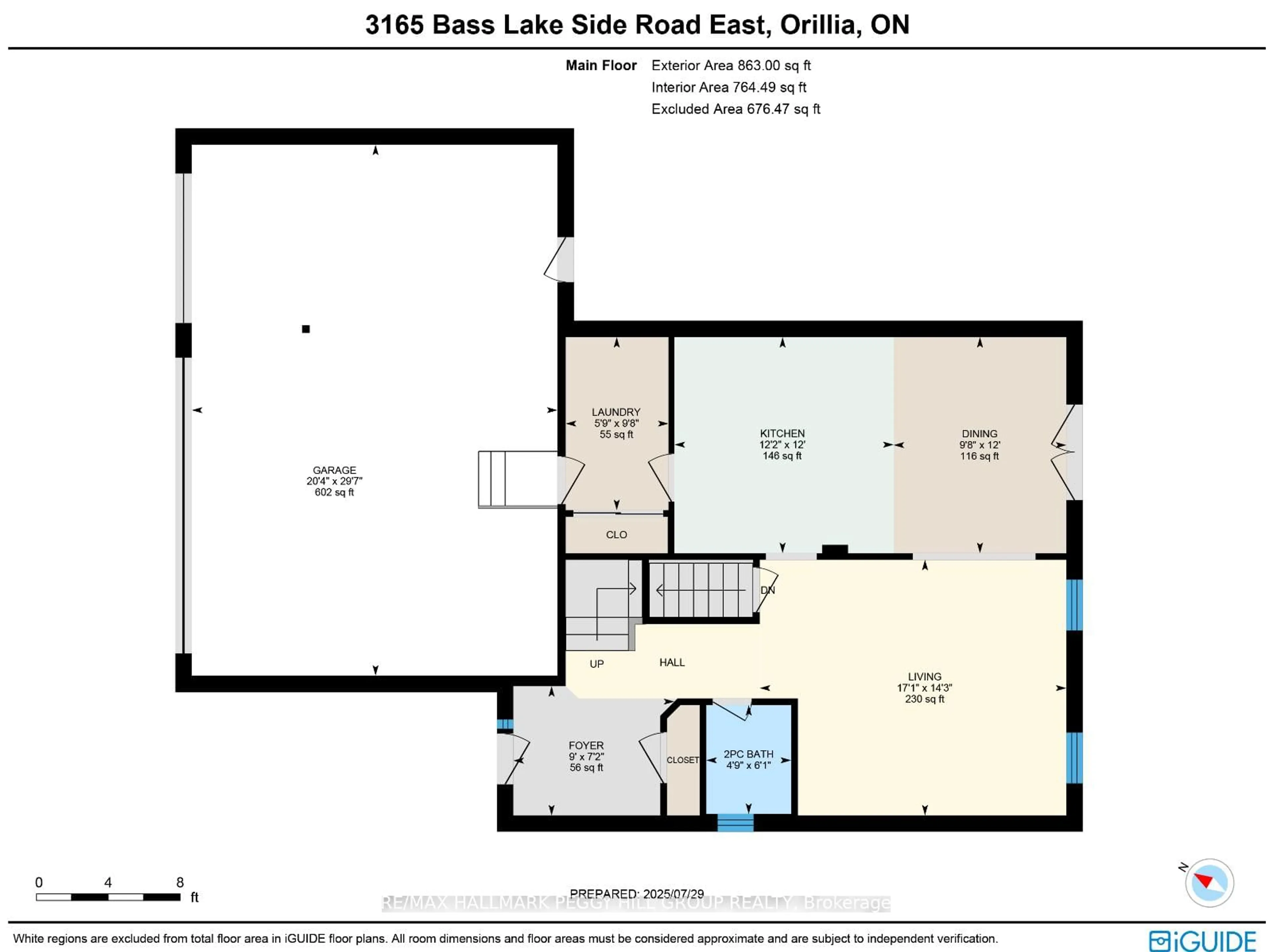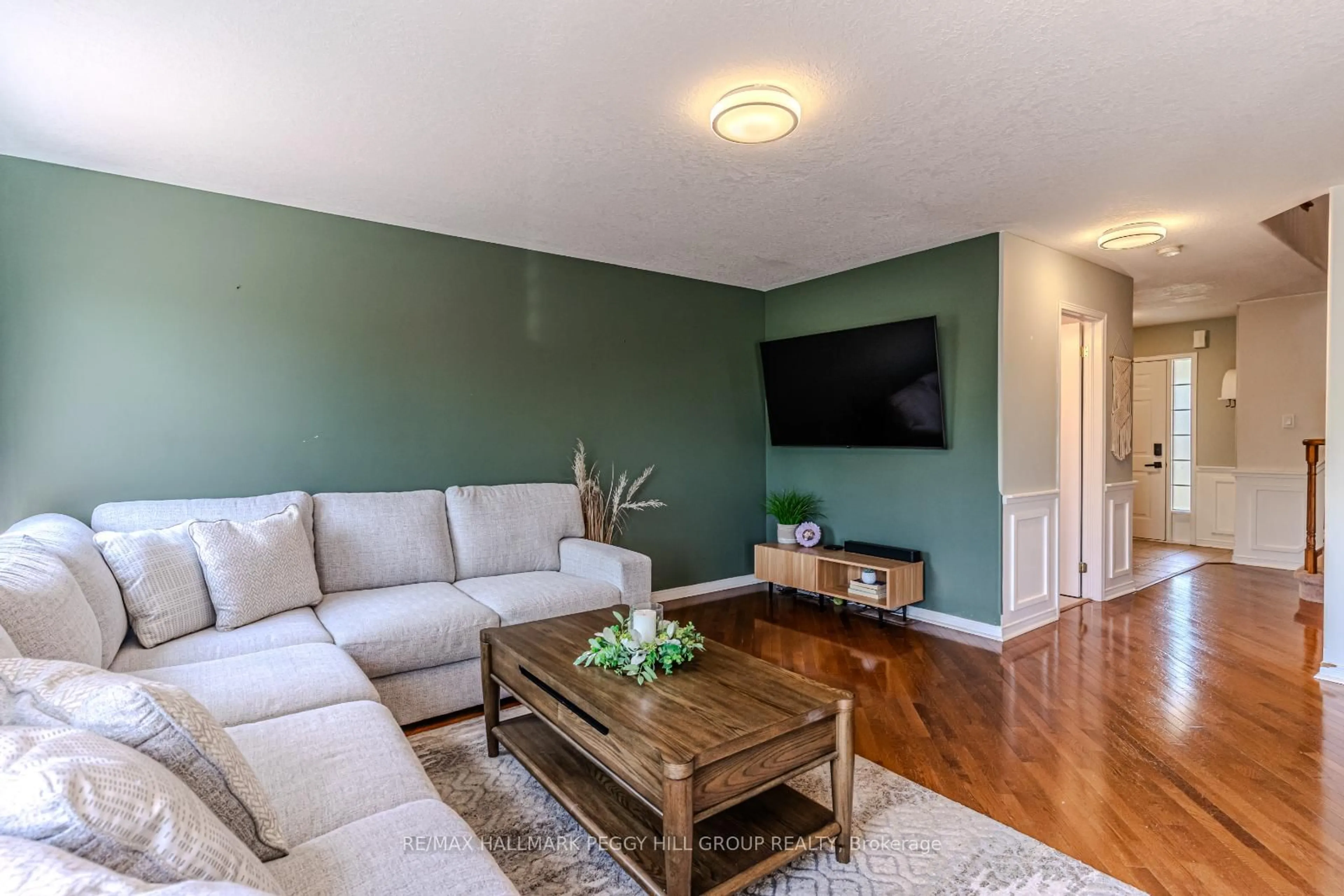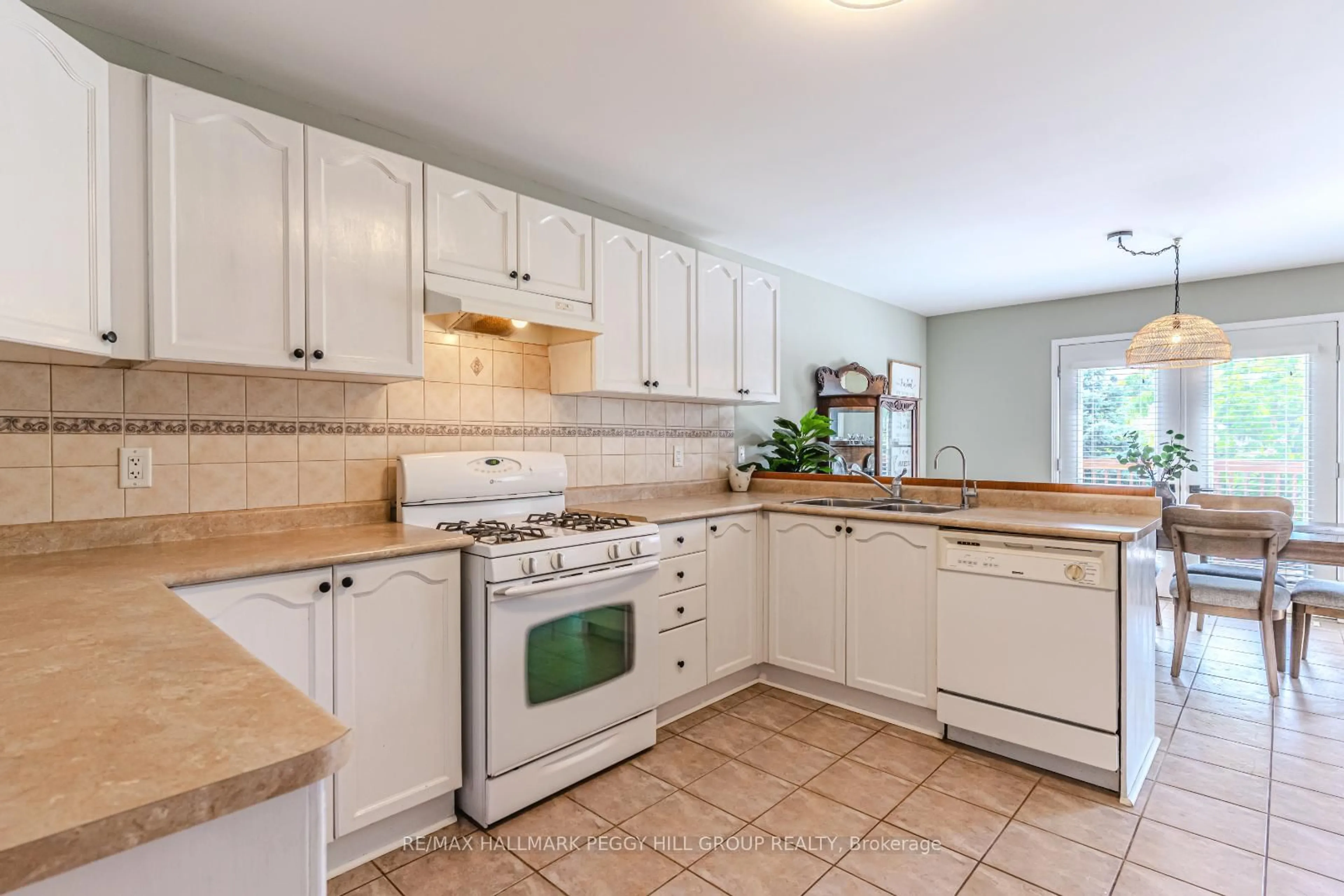3165 Bass Lake Sdrd, Orillia, Ontario L3V 7Y7
Contact us about this property
Highlights
Estimated valueThis is the price Wahi expects this property to sell for.
The calculation is powered by our Instant Home Value Estimate, which uses current market and property price trends to estimate your home’s value with a 90% accuracy rate.Not available
Price/Sqft$382/sqft
Monthly cost
Open Calculator

Curious about what homes are selling for in this area?
Get a report on comparable homes with helpful insights and trends.
+29
Properties sold*
$670K
Median sold price*
*Based on last 30 days
Description
SPACIOUS 5 BEDROOM FAMILY HOME IN A PRIME ORILLIA LOCATION WITH A FUNCTIONAL LAYOUT & A WALKOUT BASEMENT SUITE! Welcome to this stunning all-brick 2-storey detached home, perfectly situated in a quiet, family-friendly Orillia neighbourhood. Just steps from Clayt French Park - featuring a splash pad, playground, and dog park - and only moments to the tranquil Water Hill Trails, this home is surrounded by exceptional outdoor amenities including golf courses, nature preserves, Couchiching Beach, and Bass Lake Provincial Park with its sandy beach, fishing spots, and scenic hiking trails. Everyday convenience is at your doorstep with nearby schools, public transit, and a major shopping plaza offering groceries, dining, a fitness centre and daily essentials - plus you're only 10 minutes from the vibrant downtown core and picturesque waterfront. With quick access to Highways 11 and 12, commuting is smooth and stress-free. This home shines with fantastic curb appeal, a heated triple car garage with interior access, and a private backyard designed for year-round enjoyment, featuring a patio, elevated deck, and inviting lounge area. Step inside to a thoughtfully designed main floor with a functional open-concept layout that includes a spacious living room, an eat-in kitchen, a convenient laundry room with garage access, and a walkout to the back deck. High-quality finishes such as hardwood flooring and elegant wainscotting add warmth and character throughout. Upstairs, you'll find four generously sized bedrooms, including a beautiful primary suite with vaulted ceilings, dual closets, and a 4-piece ensuite. The fully finished walk-out basement with a separate entrance provides excellent in-law suite potential, offering a full kitchen, cold storage, a 3-piece ensuite, a comfortable bedroom, and a bright, open living area. Don't miss this rare opportunity to own a spacious, stylish, and versatile #HomeToStay in one of Orillia's most sought-after neighbourhoods!
Upcoming Open House
Property Details
Interior
Features
Main Floor
Foyer
2.18 x 2.74Kitchen
3.66 x 3.71Dining
3.66 x 2.95Living
4.34 x 5.21Exterior
Features
Parking
Garage spaces 3
Garage type Attached
Other parking spaces 3
Total parking spaces 6
Property History
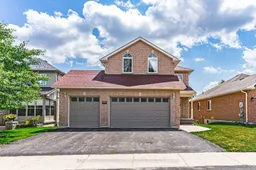 21
21