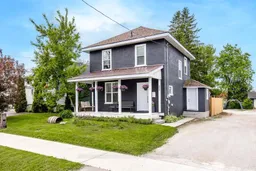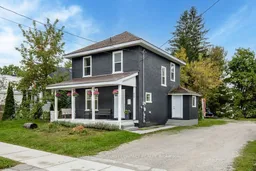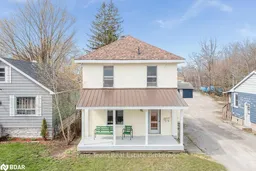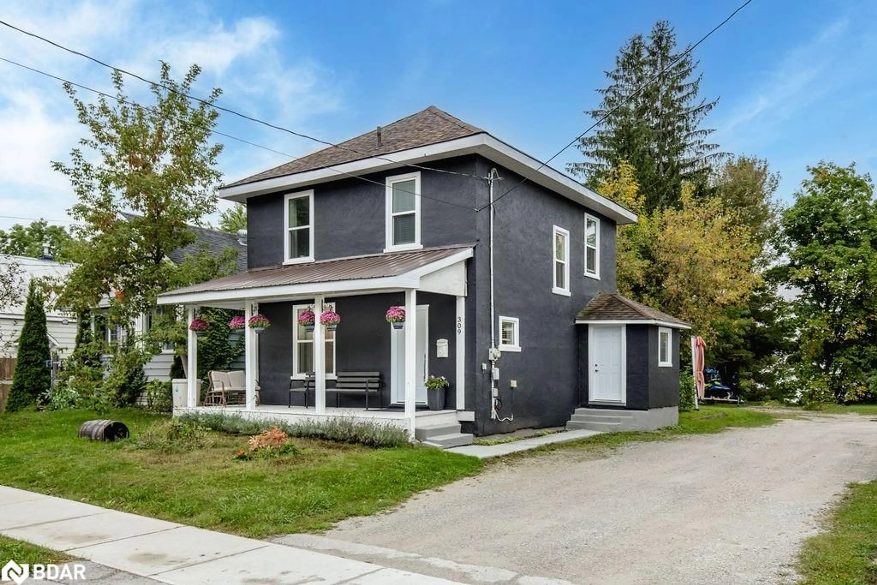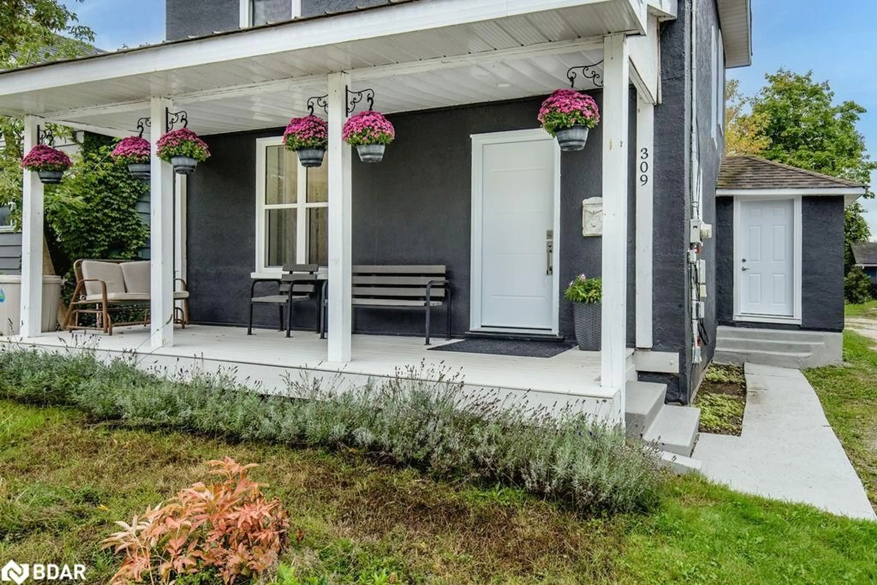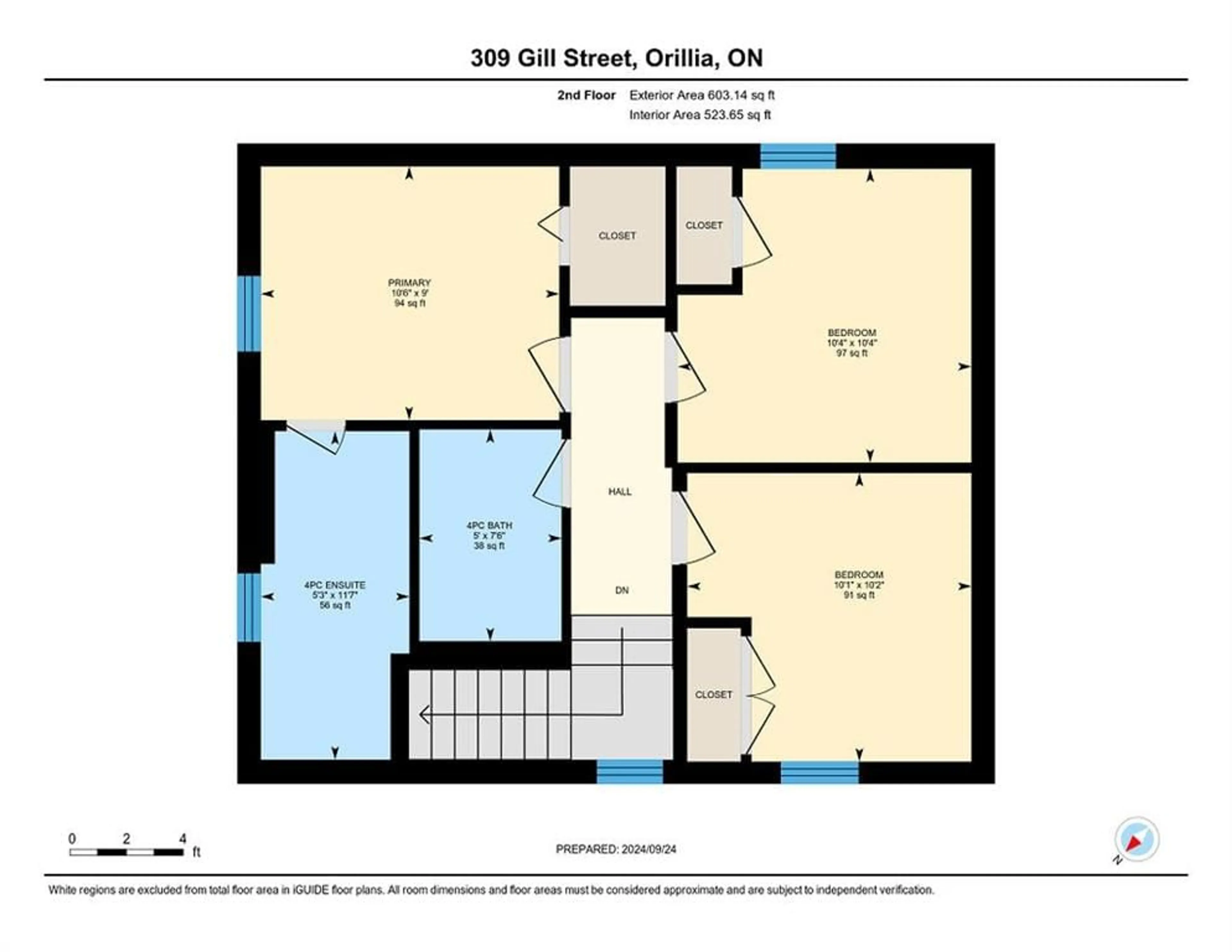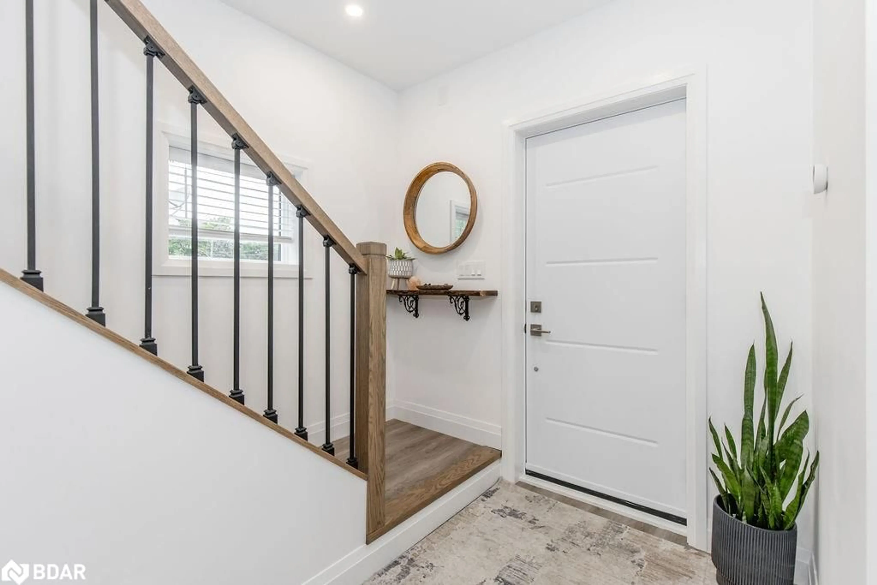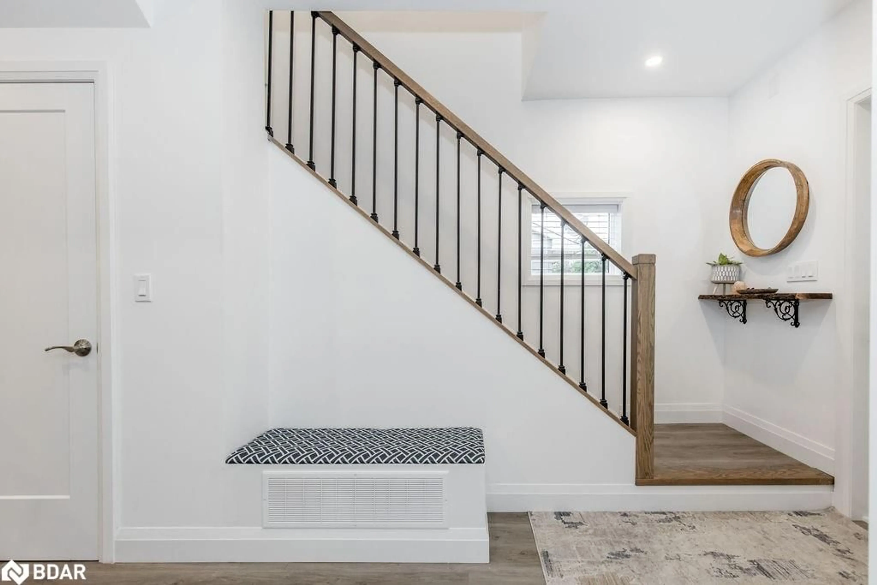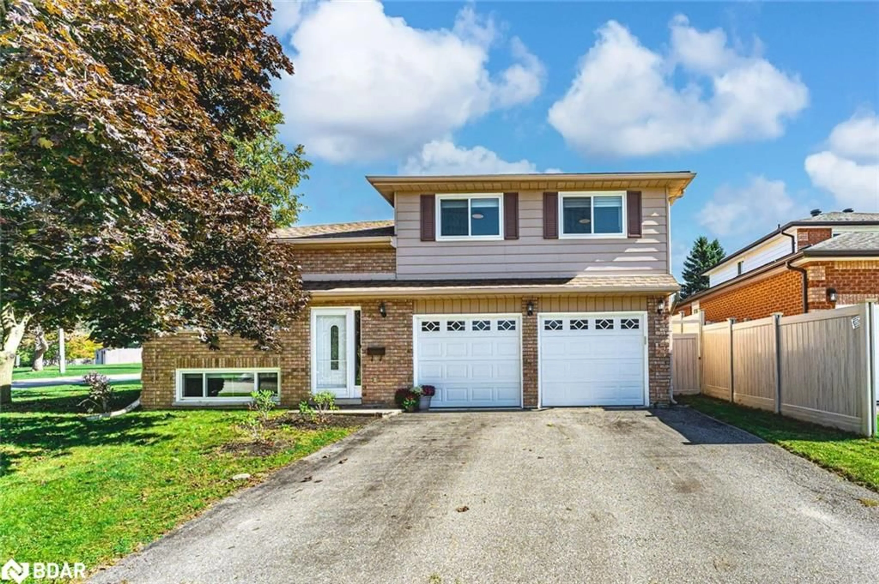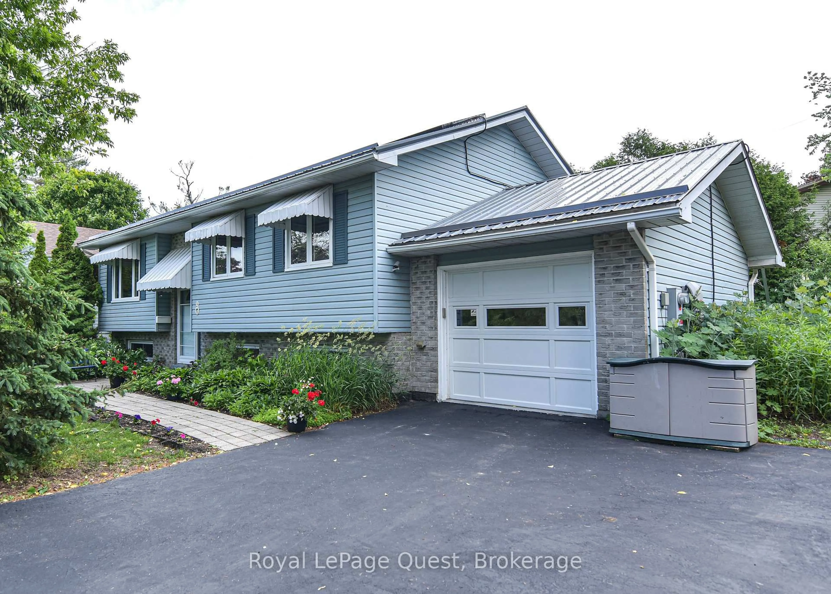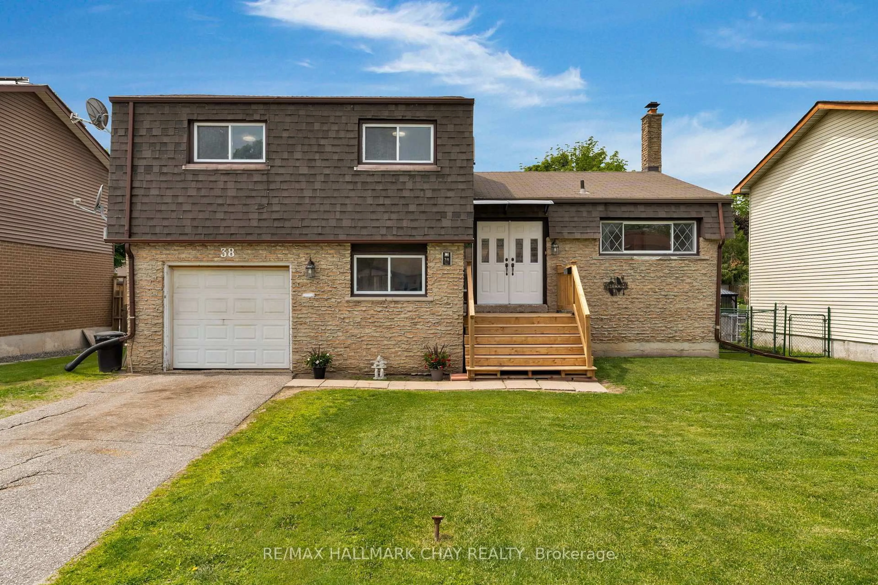Contact us about this property
Highlights
Estimated valueThis is the price Wahi expects this property to sell for.
The calculation is powered by our Instant Home Value Estimate, which uses current market and property price trends to estimate your home’s value with a 90% accuracy rate.Not available
Price/Sqft$534/sqft
Monthly cost
Open Calculator
Description
This extensively renovated, move-in ready century home is a true gem, featuring new windows and updated premium vinyl plank flooring throughout. The open concept main level boasts a modern kitchen featuring an island with breakfast bar, quartz countertops, and wood cabinets with soft-close doors. Upstairs, the primary bedroom offers a walk-in closet and an ensuite with dual sinks and a curbless shower. The other two bedrooms are served by a modern fully renovated 4-piece bathroom. Enjoy the ambiance created by pot lights throughout the home. The backyard is perfect for entertaining with a large poured concrete patio and a covered pergola, while the covered front porch adds to the home’s century charm. Ideally located within walking distance to Tudhope Beach and close to Orillia Soldier’s Memorial Hospital, local schools, and with easy access to Hwy 12 for commuters, this home is perfect for anyone looking for convenience and comfort. Just move-in and enjoy!
Property Details
Interior
Features
Exterior
Features
Parking
Garage spaces -
Garage type -
Total parking spaces 5
Property History
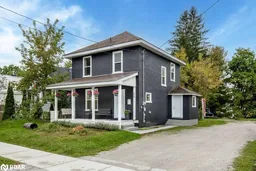 40
40