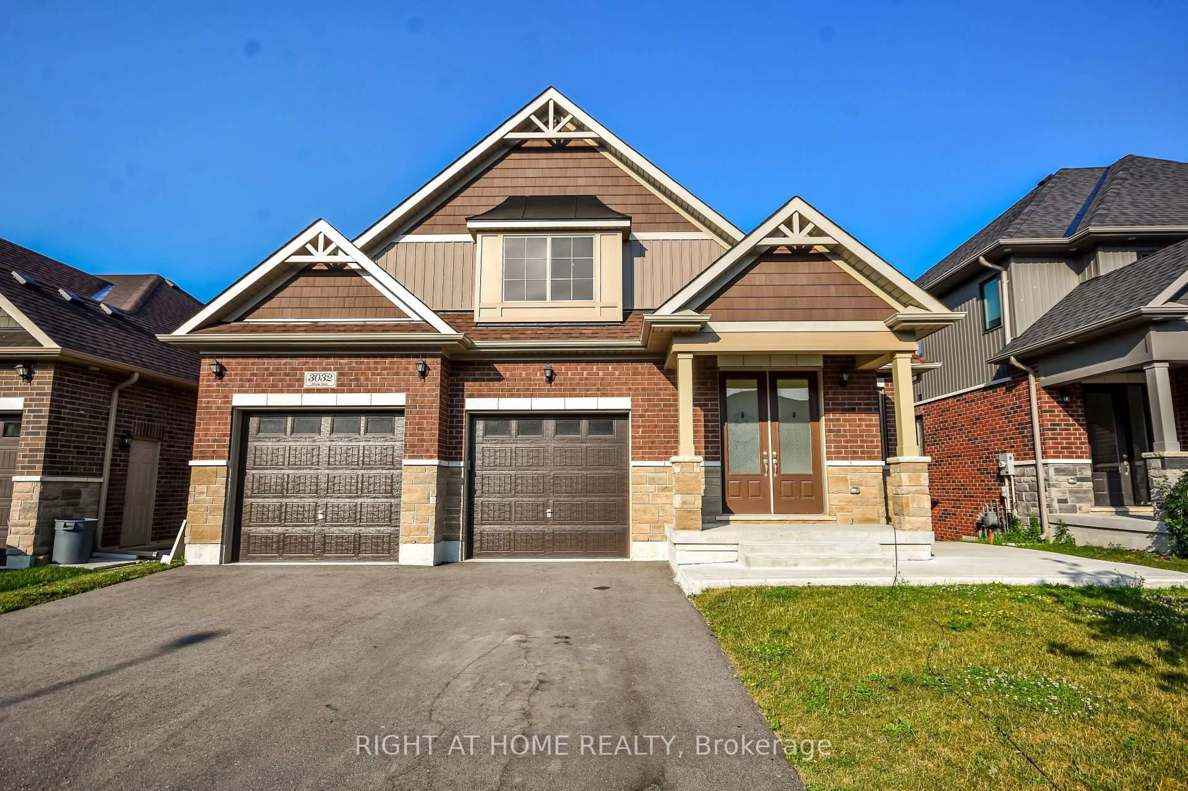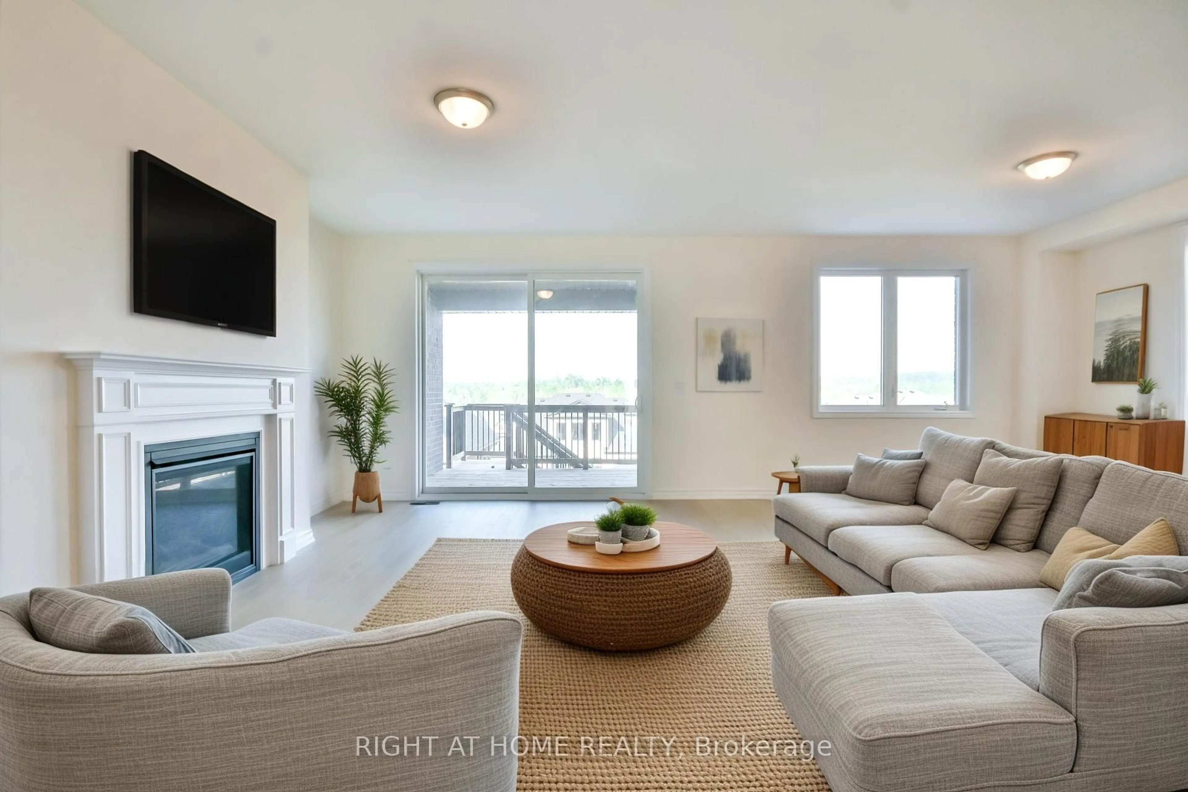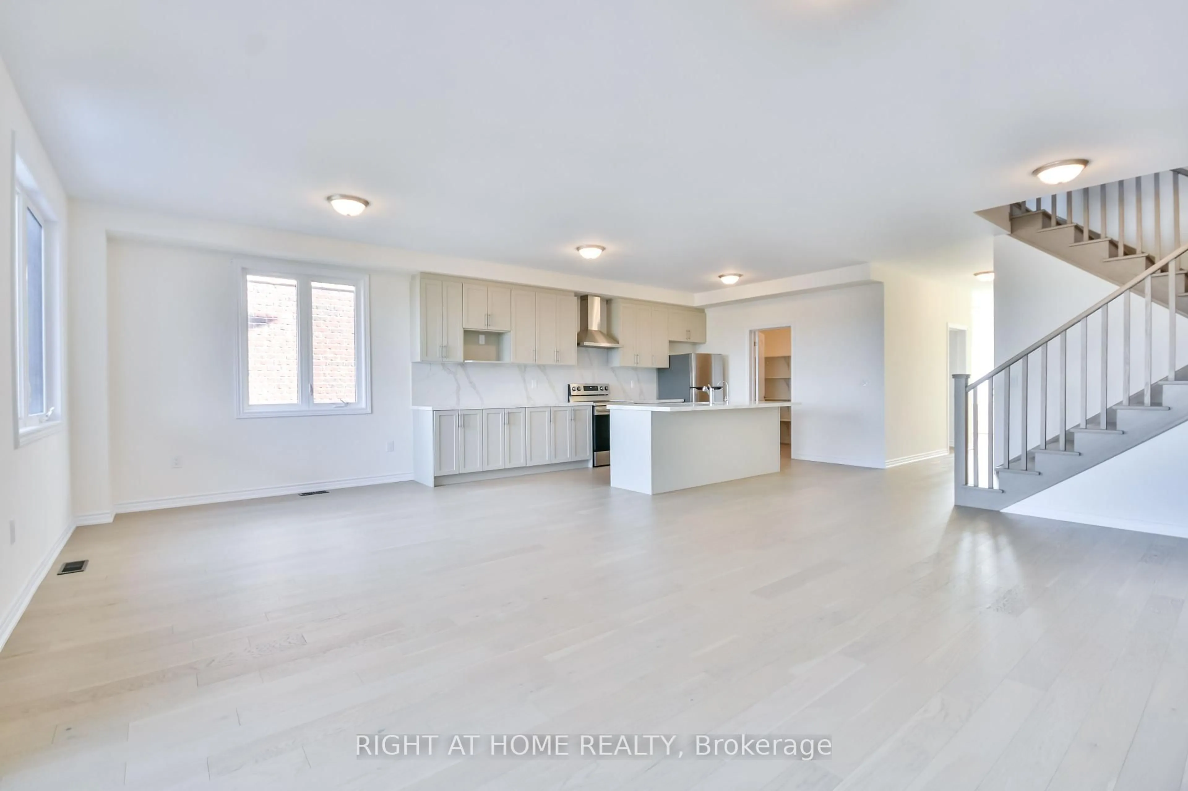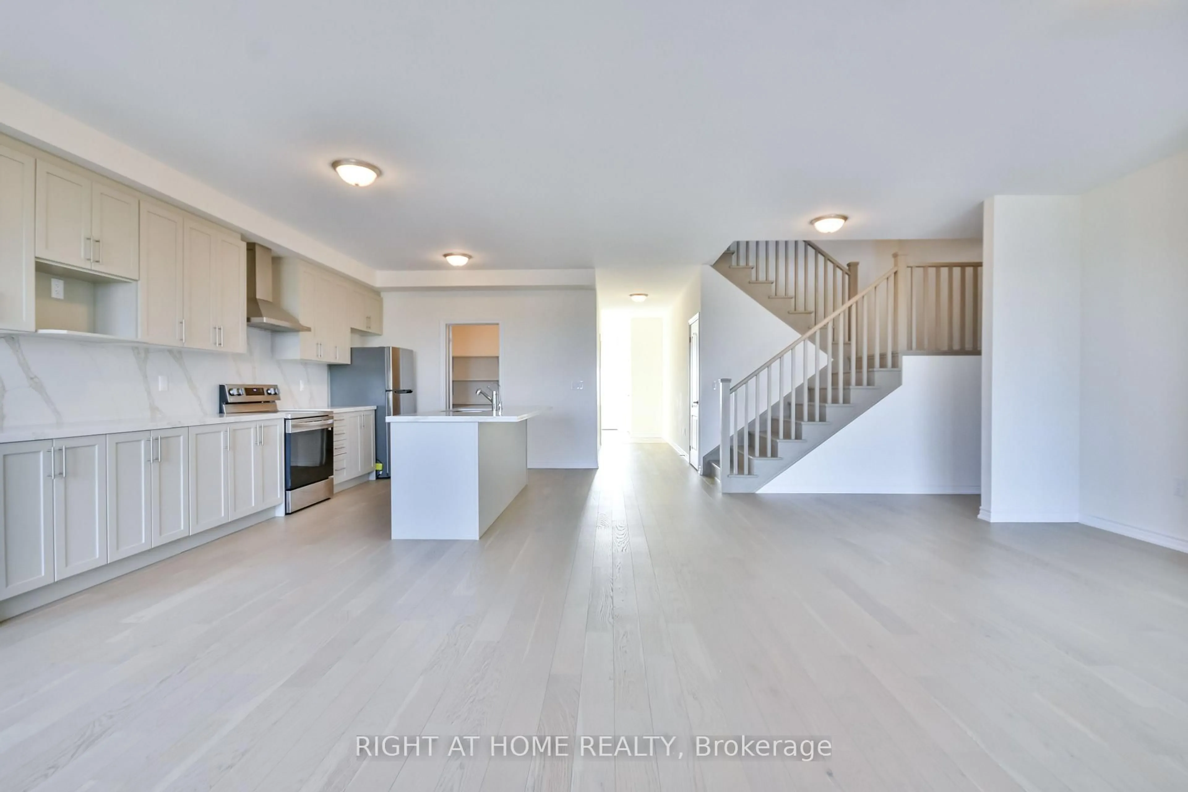3032 Sierra Dr, Orillia, Ontario L3V 8K6
Contact us about this property
Highlights
Estimated valueThis is the price Wahi expects this property to sell for.
The calculation is powered by our Instant Home Value Estimate, which uses current market and property price trends to estimate your home’s value with a 90% accuracy rate.Not available
Price/Sqft$513/sqft
Monthly cost
Open Calculator

Curious about what homes are selling for in this area?
Get a report on comparable homes with helpful insights and trends.
+38
Properties sold*
$624K
Median sold price*
*Based on last 30 days
Description
Welcome to this stunning 4+2 bedroom, 6-Washroom Dimanor Home, offering over 4,000 sq. ft. of luxurious living space including a fully legal walkout basement apartment! Situated on a premium 50 ft. lot in one of Orillia's most sought-after neighborhoods, this beautifully crafted home is ideal for large families, multi-generational living, or savvy investors. Built by the reputable Dimanor Homes, this property showcases quality craftsmanship and thoughtful design throughout. The main floor features a bright, open-concept layout with spacious living and dining areas, and a modern chefs kitchen complete with quartz countertops, a stylish backsplash, ample cabinetry, and a walk-in pantry perfect for everyday living and entertaining. A rare main-floor primary bedroom with a walk-in closet and ensuite offers convenience, privacy, and accessibility. Upstairs, you'll find three generously sized bedrooms, including a luxurious primary suite with a private ensuite bathroom and walk in closet. The fully legal walkout basement includes two additional bedrooms, separate game room, a full kitchen, one full bathroom, a powder room, and a separate entrance ideal for extended family or generating rental income. Enjoy scenic views that enhance your everyday living experience. Located just minutes from major highways, shopping, schools, and recreation, this is a rare opportunity to own a spacious, stylish, and income-generating home in one of Orillia's most desirable Westridge community. Some of the pictures are virtually staged. Must see property. Book your showing today.
Property Details
Interior
Features
2nd Floor
2nd Br
3.86 x 4.55Carpet Free
3rd Br
3.66 x 4.06Carpet Free
4th Br
4.06 x 4.45O/Looks Living / 4 Pc Ensuite / W/I Closet
Exterior
Features
Parking
Garage spaces 2
Garage type Attached
Other parking spaces 2
Total parking spaces 4
Property History
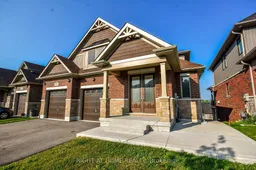 46
46
