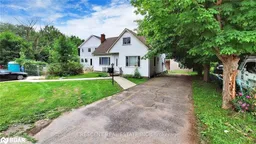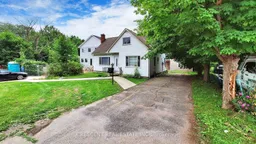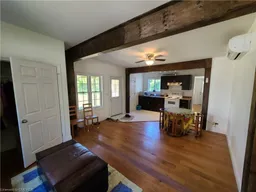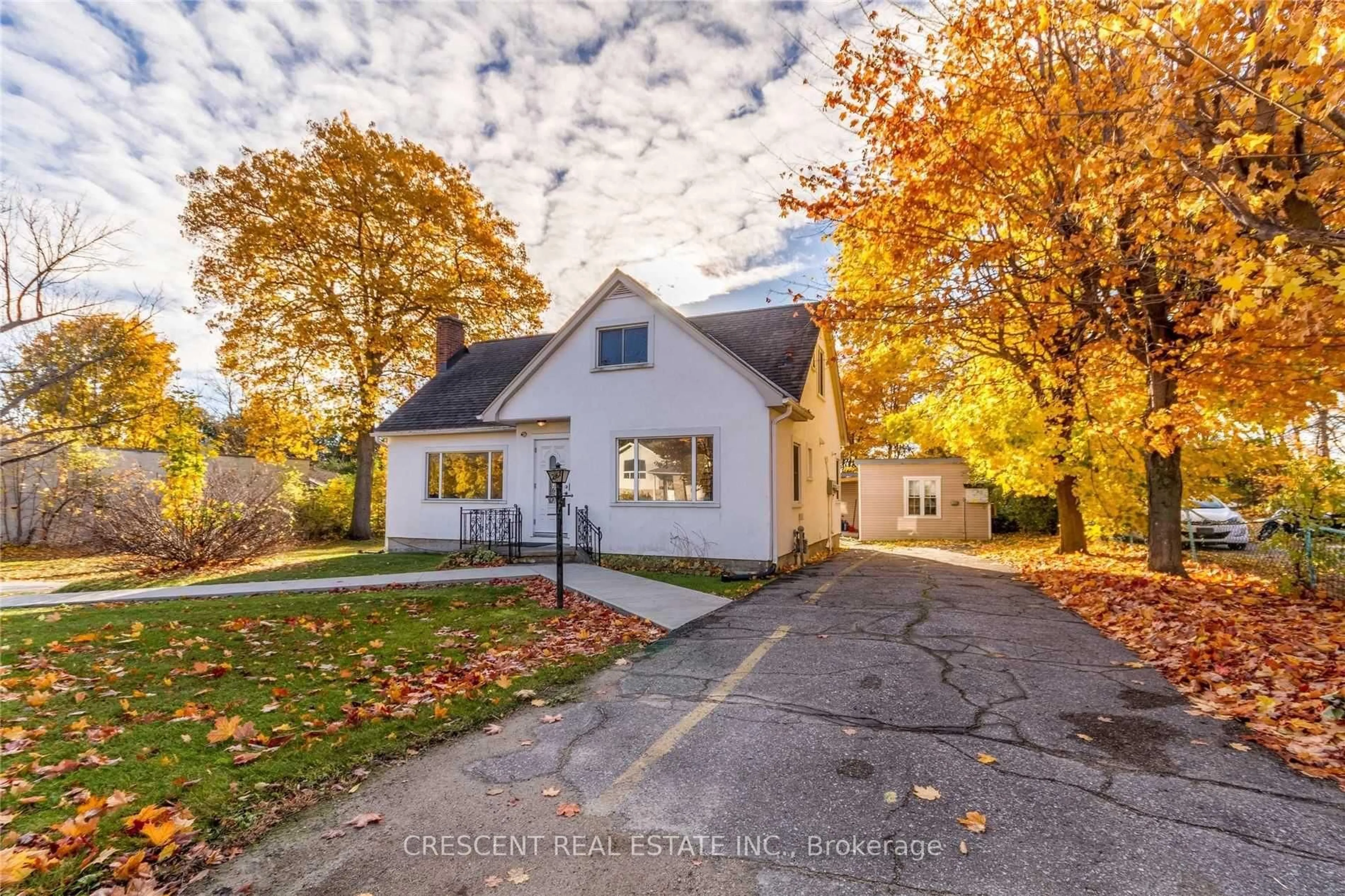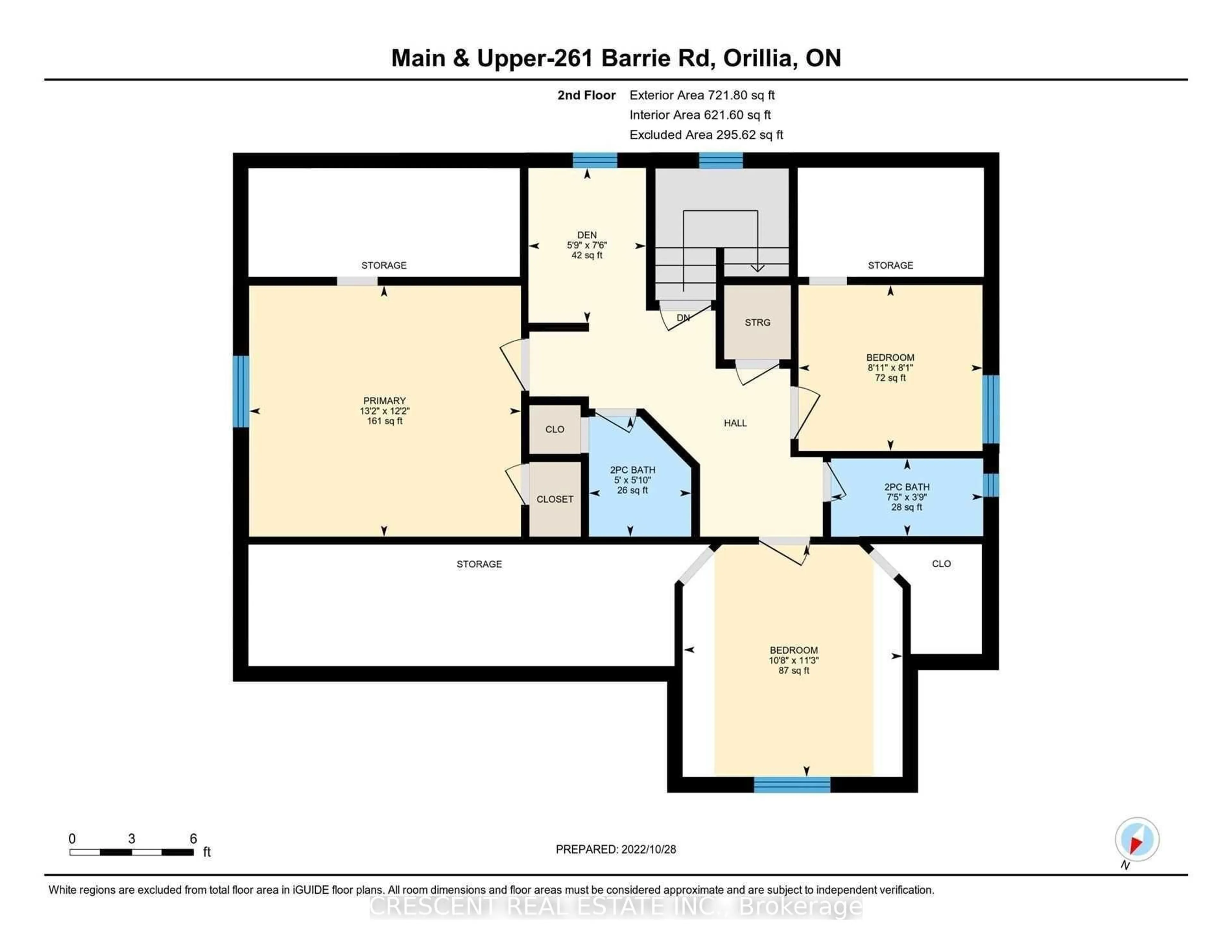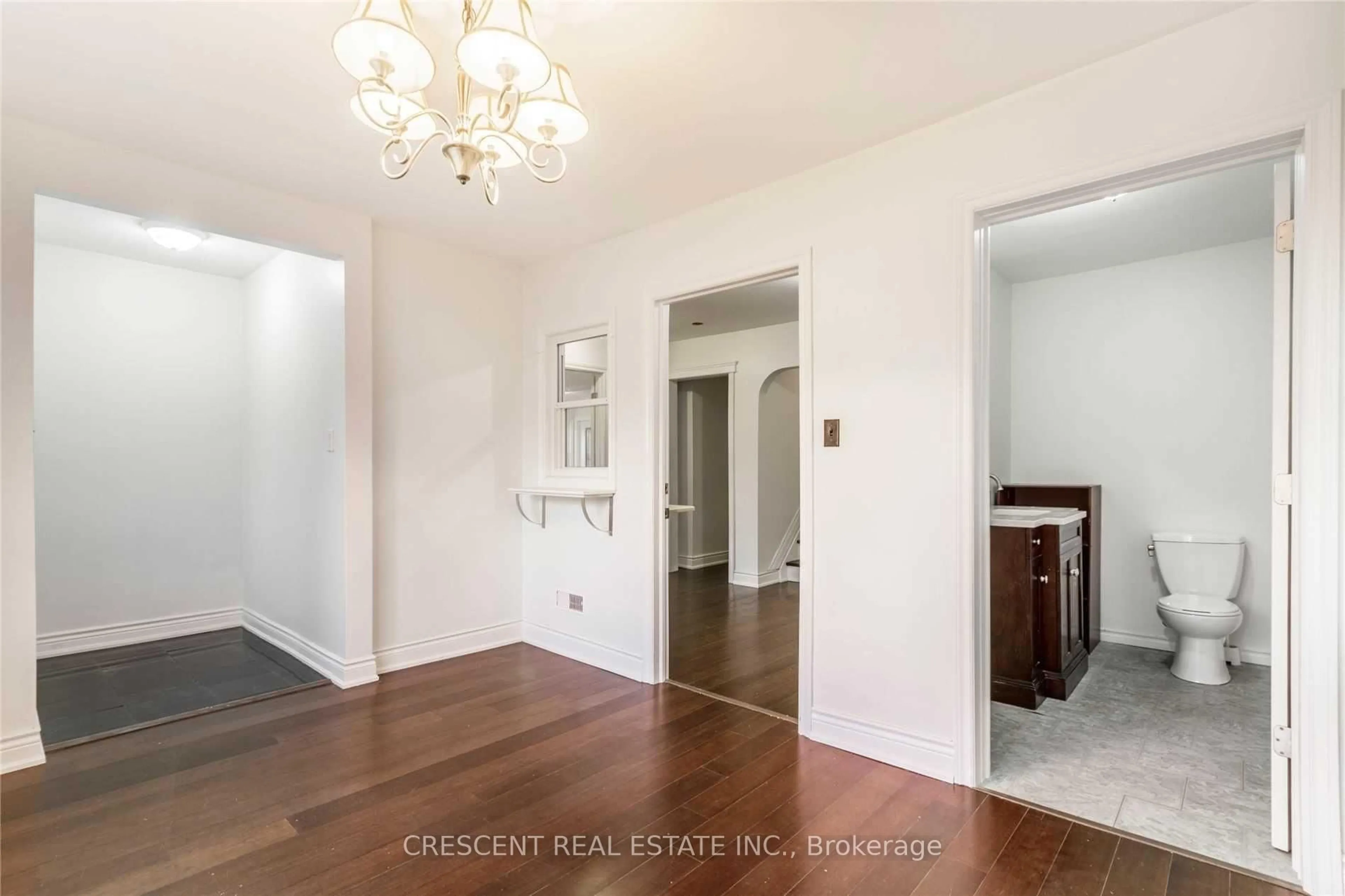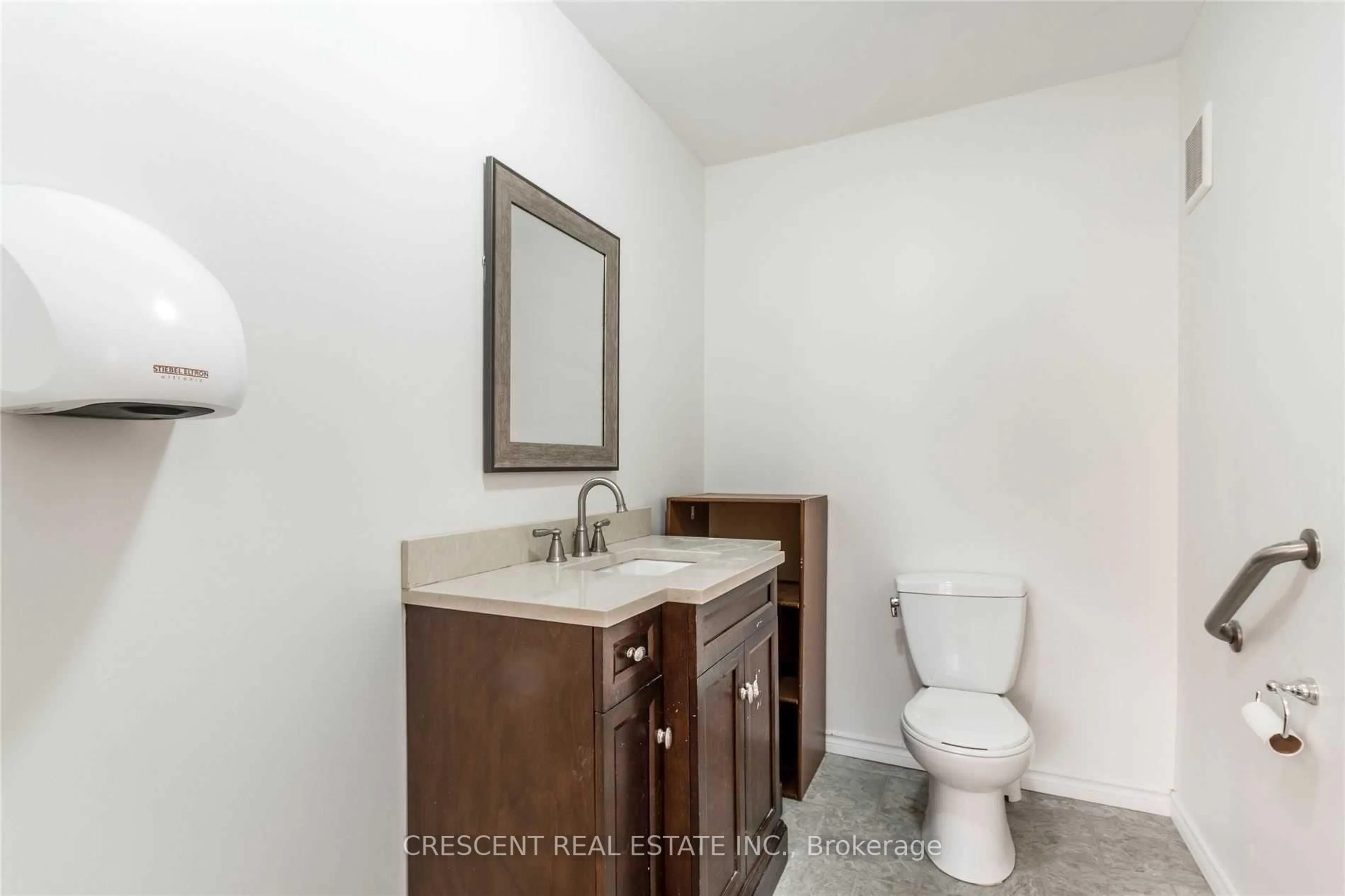261 Barrie Rd, Orillia, Ontario L3V 2R4
Contact us about this property
Highlights
Estimated valueThis is the price Wahi expects this property to sell for.
The calculation is powered by our Instant Home Value Estimate, which uses current market and property price trends to estimate your home’s value with a 90% accuracy rate.Not available
Price/Sqft$464/sqft
Monthly cost
Open Calculator

Curious about what homes are selling for in this area?
Get a report on comparable homes with helpful insights and trends.
+37
Properties sold*
$610K
Median sold price*
*Based on last 30 days
Description
Move-in ready! A lucrative opportunity for families or investors to own a duplex with a garden suite, offering three self-contained units! This exceptional property provides a perfect mix of comfort, convenience, and rental income potential. Whether you're aiming to expand your investment portfolio or seeking a residence with additional rental income, this property has it all. Conveniently located in the heart of Orillia, close to amenities, parks, and transportation routes. The main building comprises two spacious units with a total of six bedrooms and four bathrooms. In addition, the fully self-contained garden suite generates additional year-round income, potential income of $5600/month. Three separate hydro meters. **EXTRAS** 3 hydro meters
Property Details
Interior
Features
Exterior
Features
Parking
Garage spaces -
Garage type -
Total parking spaces 4
Property History
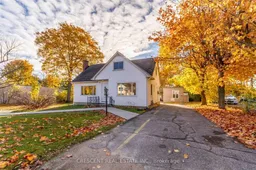 52
52