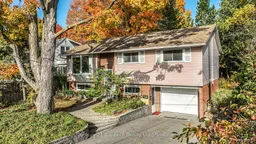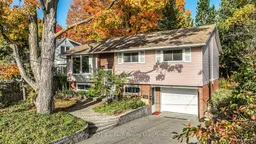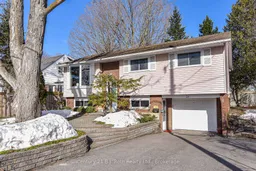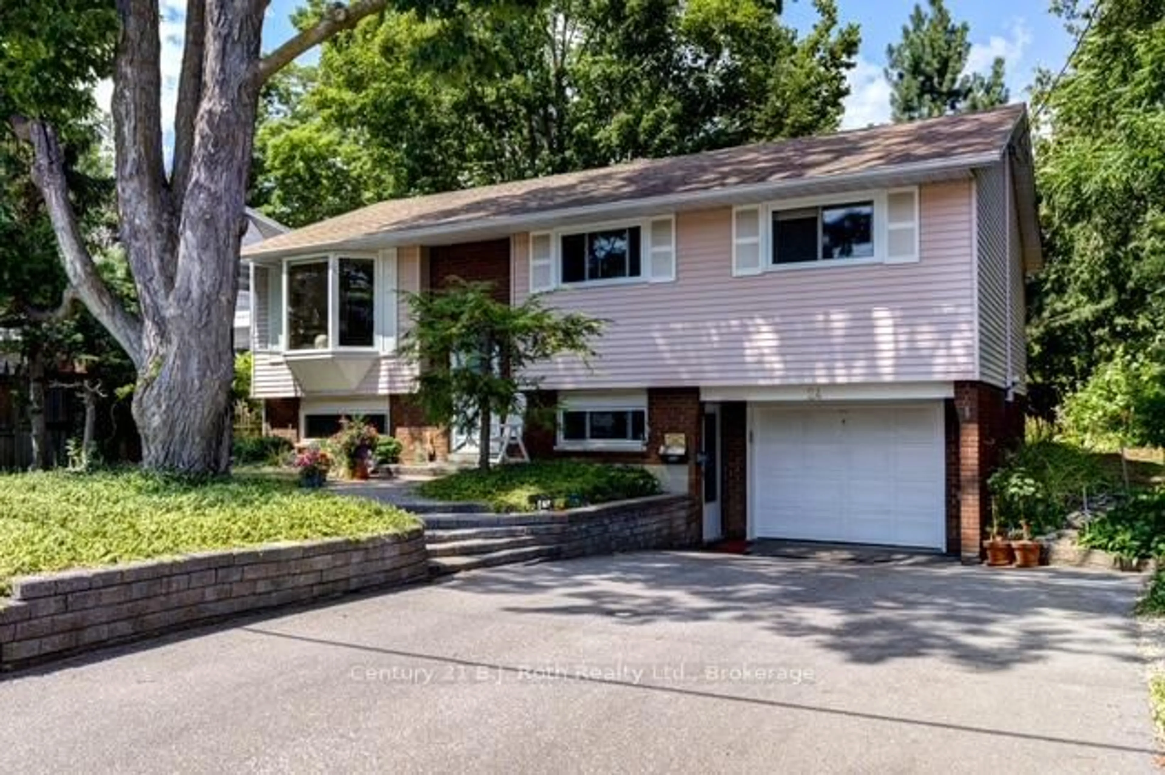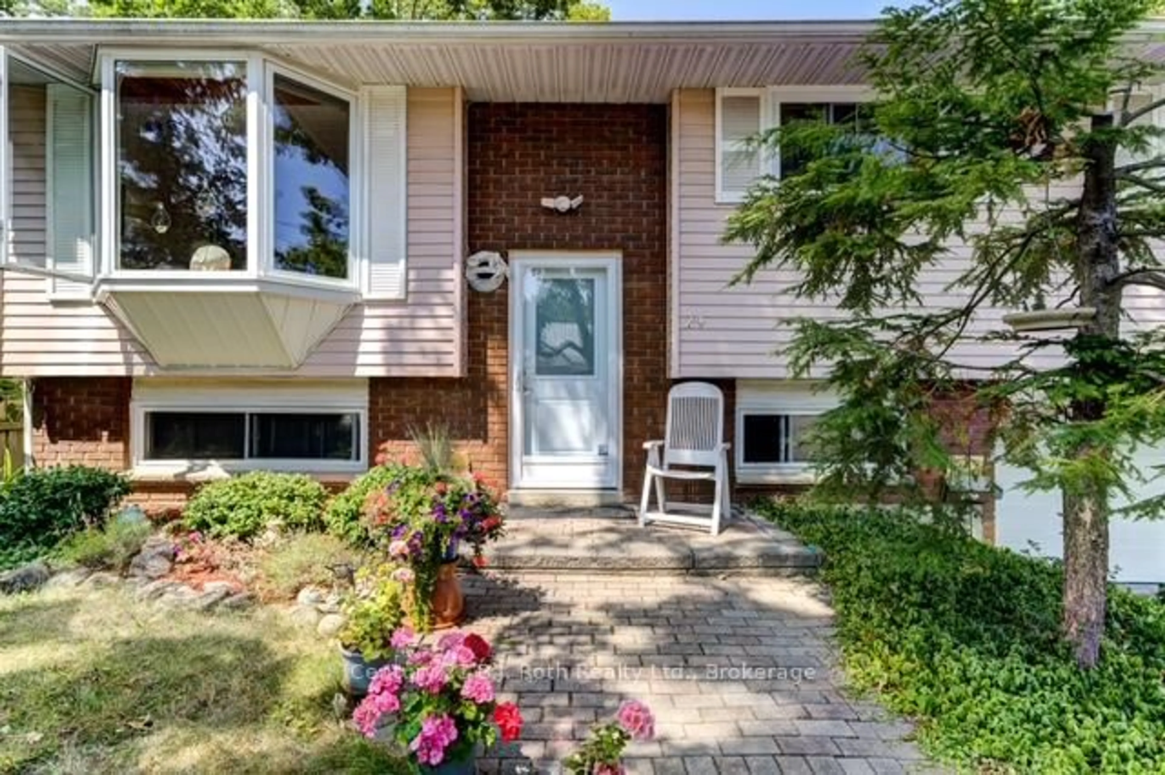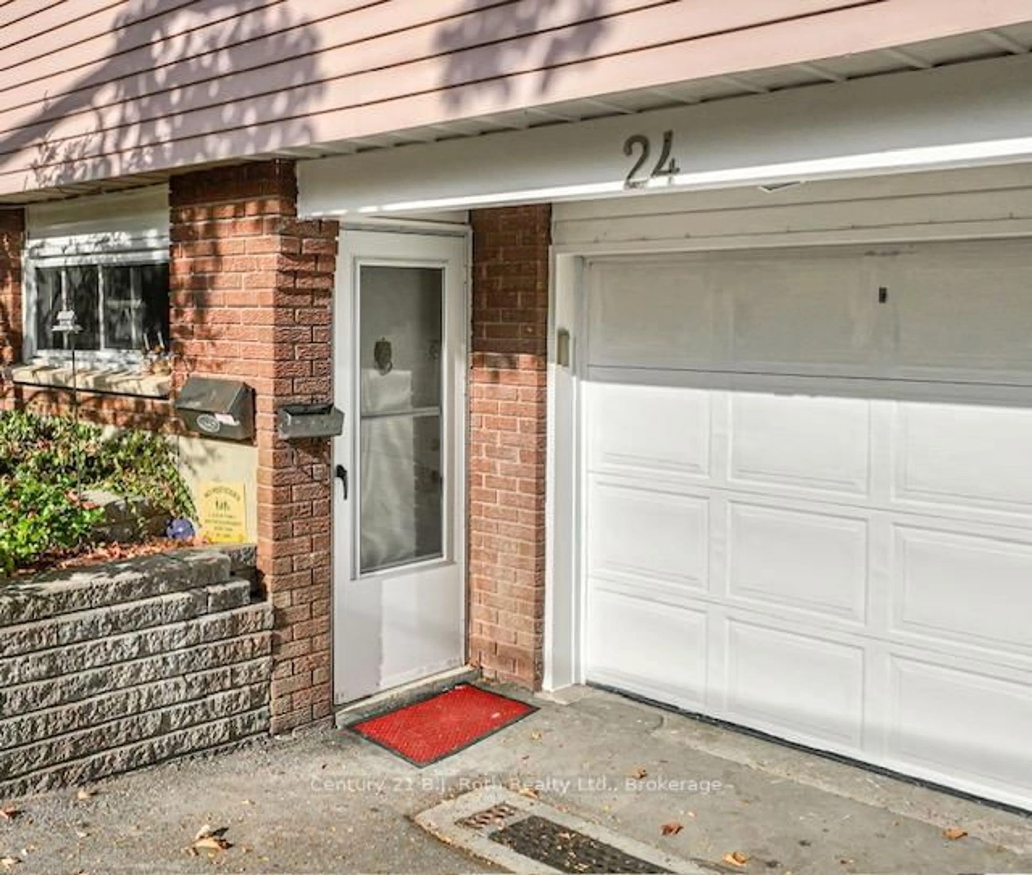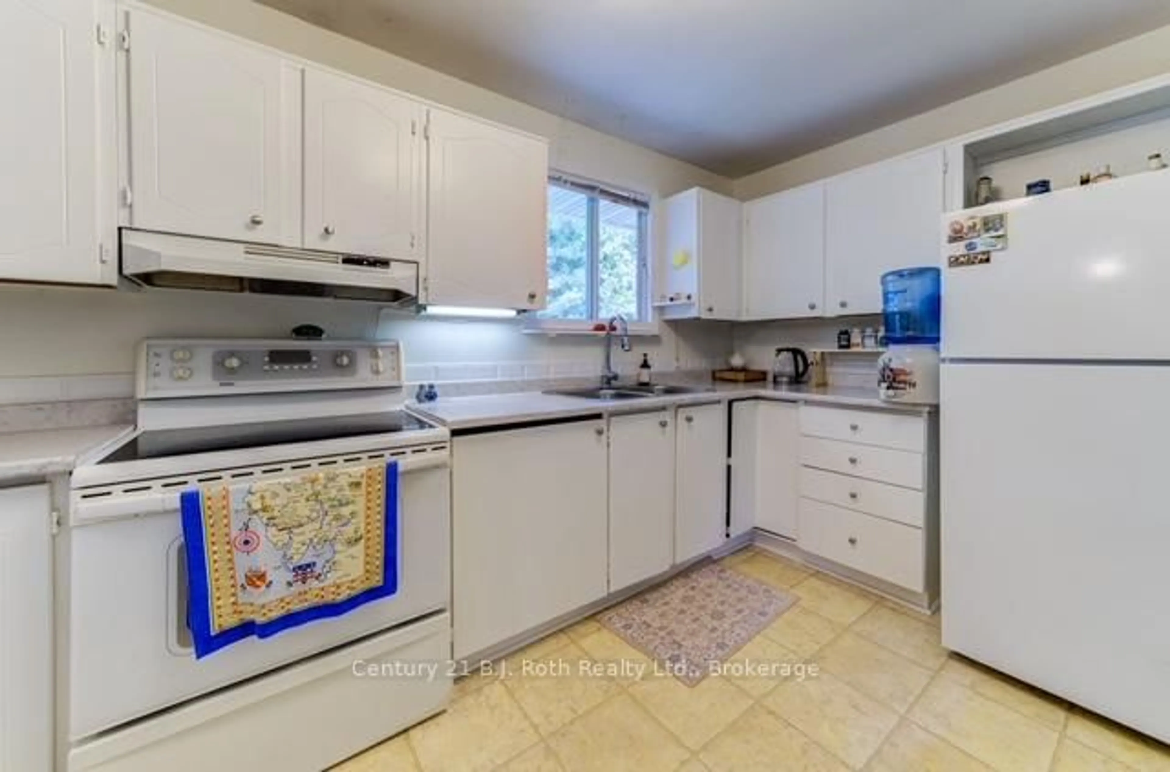24 Champlain St, Orillia, Ontario L3V 2G7
Contact us about this property
Highlights
Estimated valueThis is the price Wahi expects this property to sell for.
The calculation is powered by our Instant Home Value Estimate, which uses current market and property price trends to estimate your home’s value with a 90% accuracy rate.Not available
Price/Sqft$767/sqft
Monthly cost
Open Calculator

Curious about what homes are selling for in this area?
Get a report on comparable homes with helpful insights and trends.
*Based on last 30 days
Description
Located on a quiet street, this 1650 sq. ft. three bedroom raised bungalow is awaiting your ownership as a family home or an investment opportunity as a legal duplex. The property features a private double driveway. It is located on a quiet residential street in the preferred north ward location in Orillia, the three bedroom raised bungalow is ready for you to enjoy the relax atmosphere of this location.The upper level features a large bay window in the living room, 3 bedrooms plus a beautiful jacuzzi bathroom with a bay window, sliding doors in the dining room opening onto a deck to your private mature treed backyard.There are low maintenance perennial gardens in both the front and backyard. The home has a separate entrance to the lower level studio apartment featuring a freestanding gas stove and is vacant to use for your family or renter. Whether starting a family or thinking of retirement or an investment opportunity, this location is only steps to the golf course and easy walking distance to schools, or just a short drive to the quaint Orillia downtown or minutes to Highway #11. This could be the perfect neighbourhood for you!
Property Details
Interior
Features
Lower Floor
Utility
2.43 x 2.43Furnace
1.82 x 1.21Living
6.7 x 3.35Combined W/Br / Fireplace
Bathroom
1.82 x 2.133 Pc Bath
Exterior
Features
Parking
Garage spaces 1
Garage type Attached
Other parking spaces 3
Total parking spaces 4
Property History
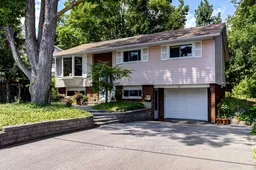 39
39