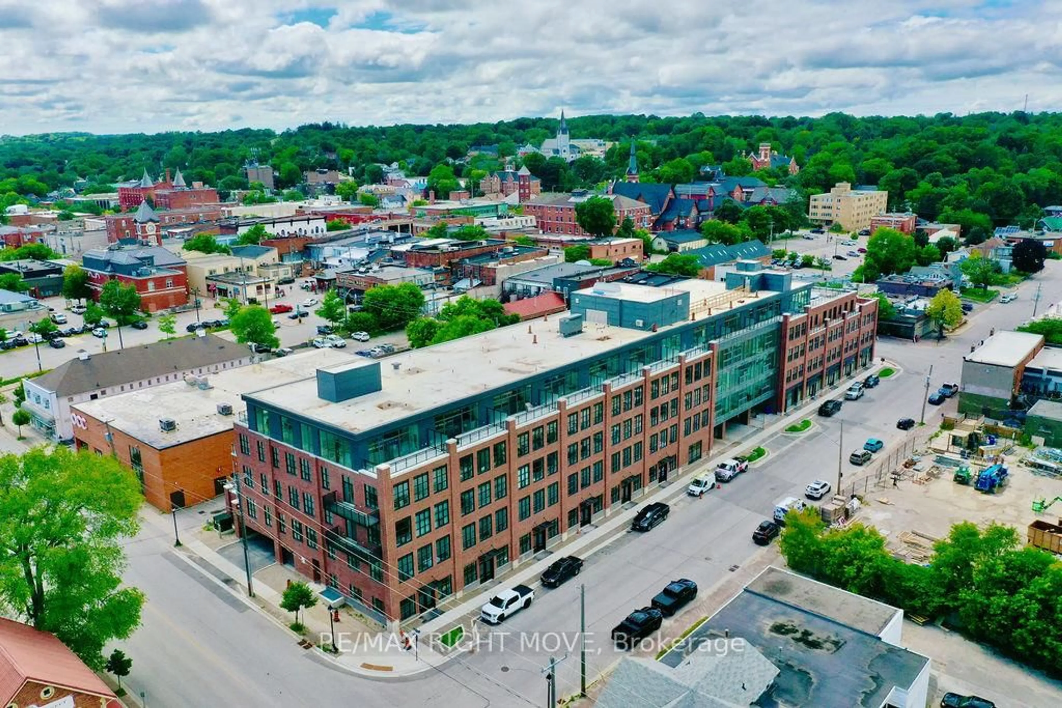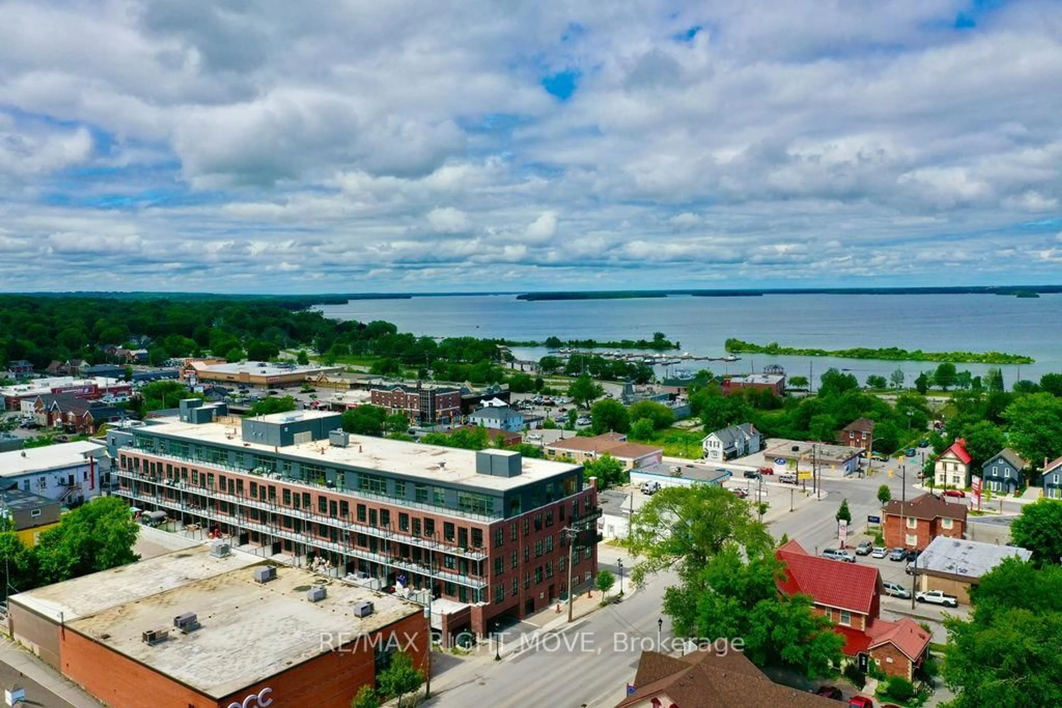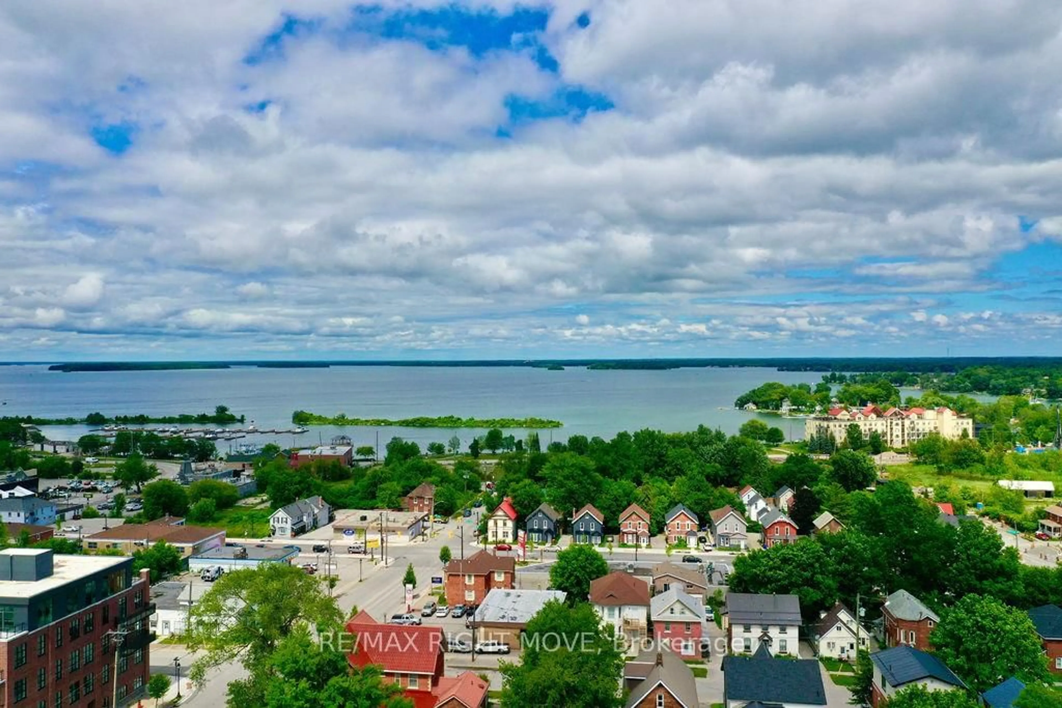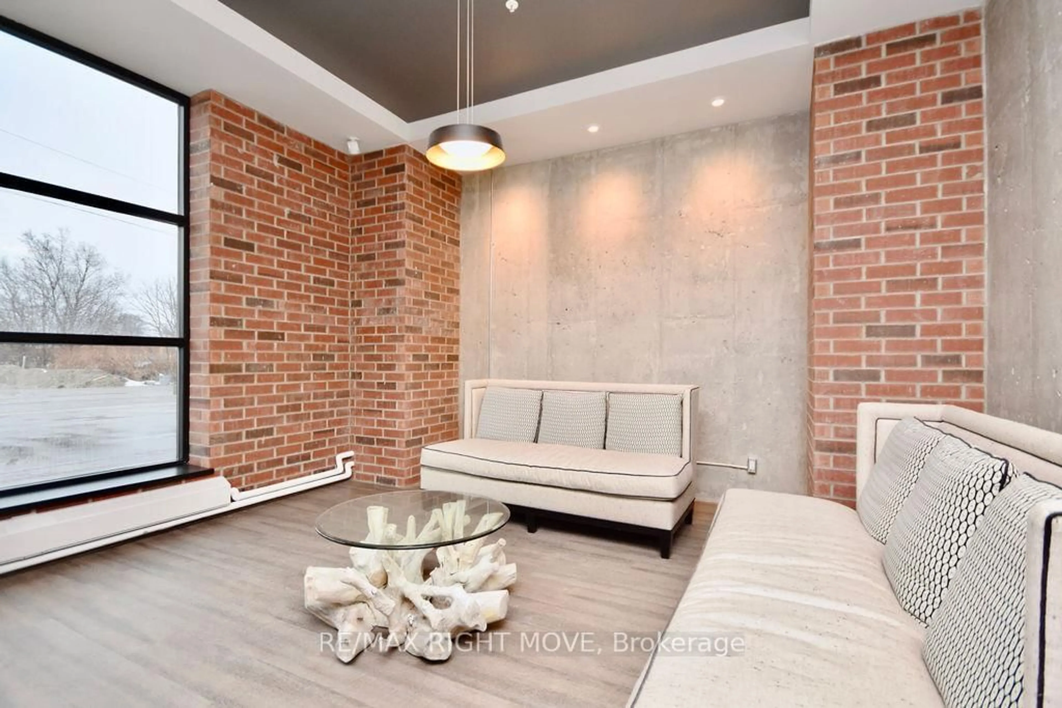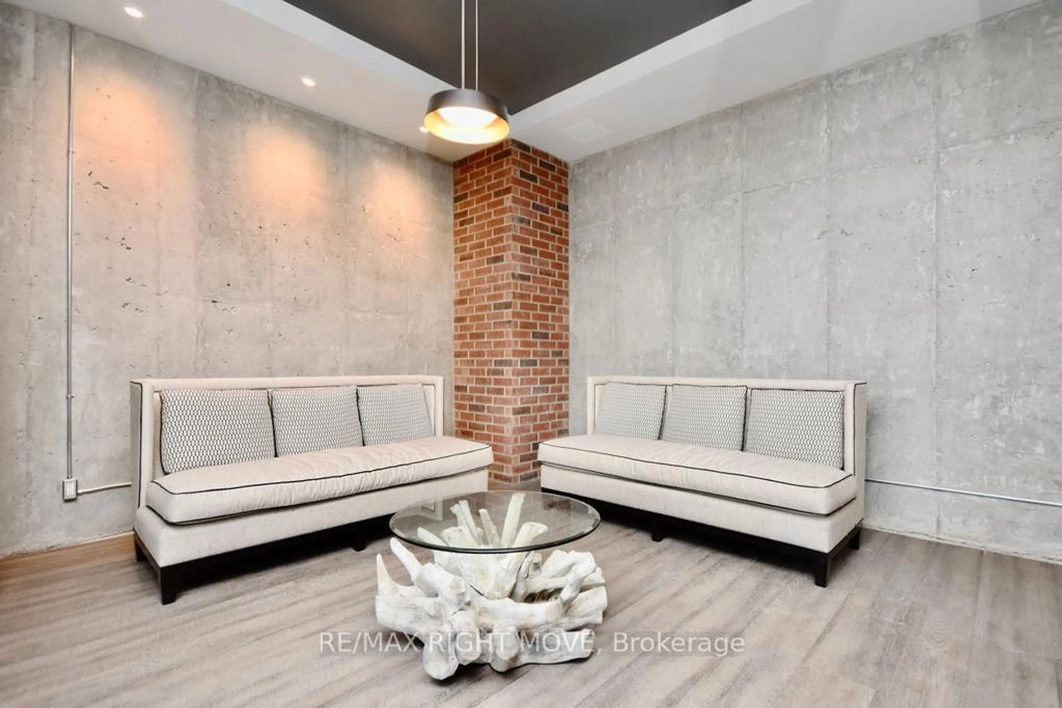21 Matchedash St #309, Orillia, Ontario L3V 4W4
Contact us about this property
Highlights
Estimated ValueThis is the price Wahi expects this property to sell for.
The calculation is powered by our Instant Home Value Estimate, which uses current market and property price trends to estimate your home’s value with a 90% accuracy rate.Not available
Price/Sqft$522/sqft
Est. Mortgage$2,444/mo
Maintenance fees$550/mo
Tax Amount (2024)$4,554/yr
Days On Market71 days
Description
This 1-bedroom plus den condo, is a great opportunity for investors looking to get into the real estate market with minimal risk. With a reliable tenancy already in place, you can enjoy income from day one. The condo is located in beautiful Orillia, just 90 minutes from the GTA and a short stroll from Lake Couchiching, the Lightfoot Trail and the charming shops and popular restaurants of Orillia's vibrant downtown. Inside, the condo features an upgraded kitchen with premium cabinetry, countertops and trim that add both beauty and functionality. The den provides versatile space, whether you need a quiet home office or extra storage or a spot for overnight guests. For added convenience, there's in-suite laundry, making daily life just a little bit easier. This third-floor unit features a spacious balcony for enjoying warm summer evenings or if you prefer a more panoramic view of the city and Lake Couchiching, simply head up to the roof-top patio to enjoy the scenery! This is not just an investment property; it's a place that promises comfort, convenience, and lifestyle. This condo is perfect for investors seeking a low-maintenance, turnkey rental property with strong potential but it's also a great opportunity for downsizers to buy now and not have to rush the sale of their current home. Please note: The buyer must assume the existing leasehold tenant until June 30, 2026.
Property Details
Interior
Features
Flat Floor
Kitchen
3.7 x 3.7Living
4.78 x 5.21Primary
3.11 x 3.6Den
4.02 x 2.92Exterior
Features
Parking
Garage spaces 1
Garage type Underground
Other parking spaces 0
Total parking spaces 1
Condo Details
Amenities
Bbqs Allowed, Elevator, Party/Meeting Room, Rooftop Deck/Garden, Visitor Parking
Inclusions
Property History
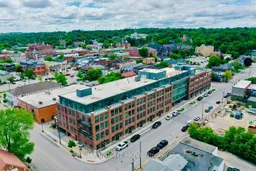 27
27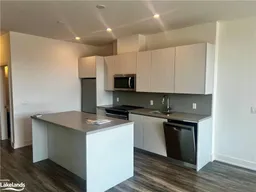
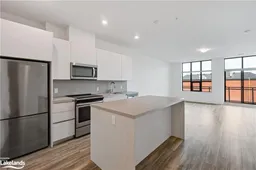
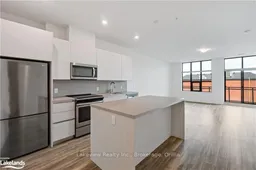
Get up to 1% cashback when you buy your dream home with Wahi Cashback

A new way to buy a home that puts cash back in your pocket.
- Our in-house Realtors do more deals and bring that negotiating power into your corner
- We leverage technology to get you more insights, move faster and simplify the process
- Our digital business model means we pass the savings onto you, with up to 1% cashback on the purchase of your home
