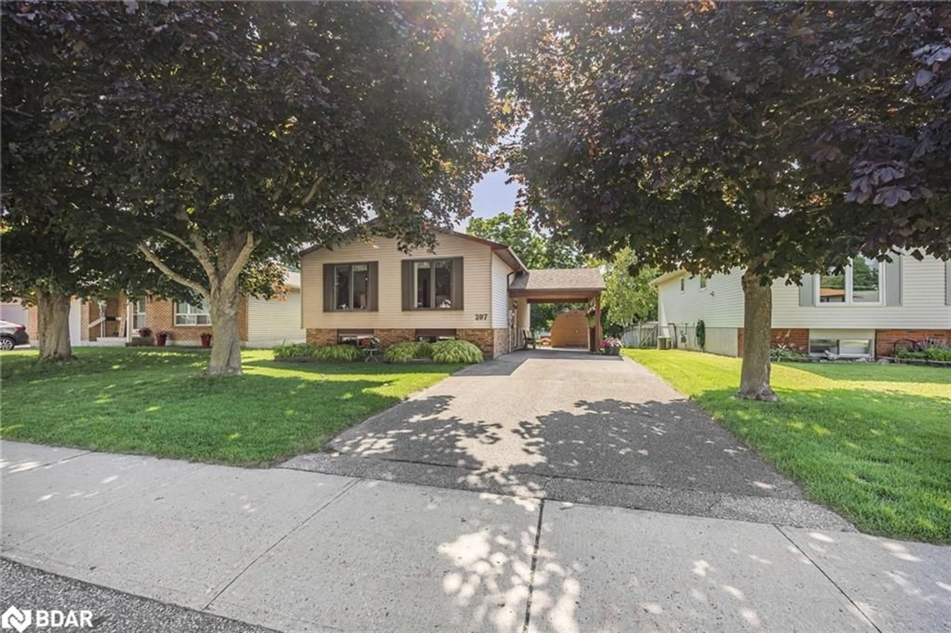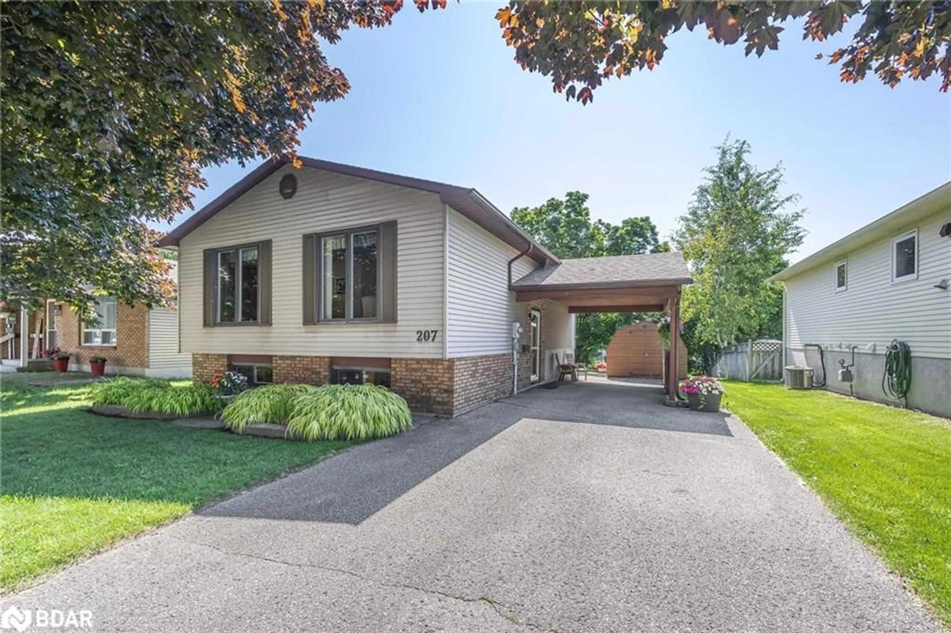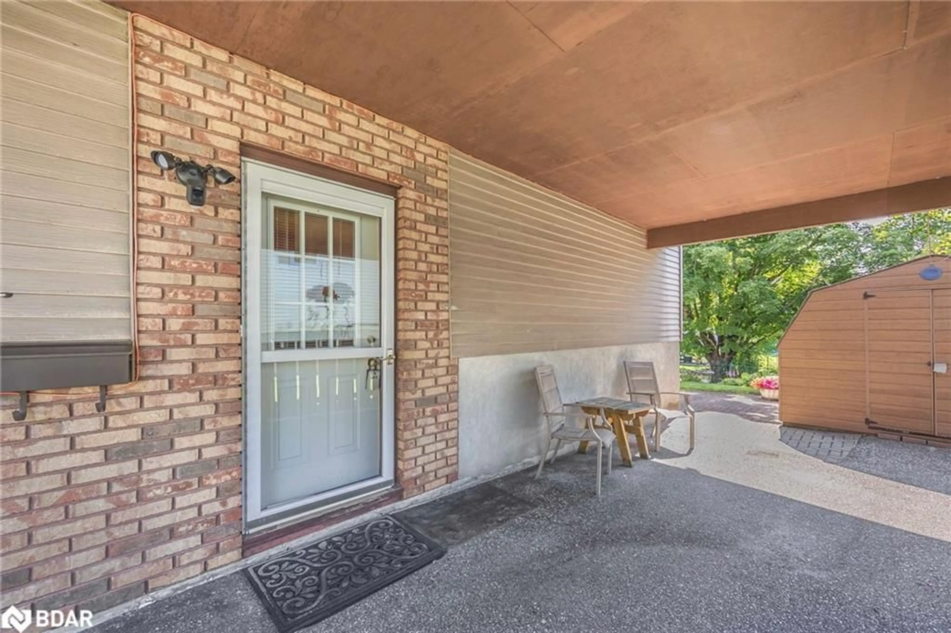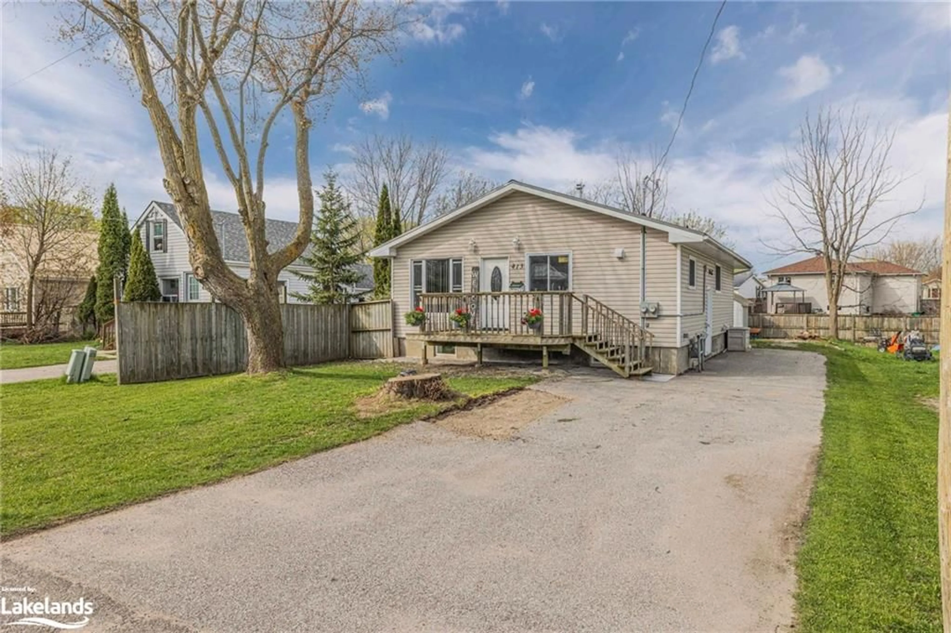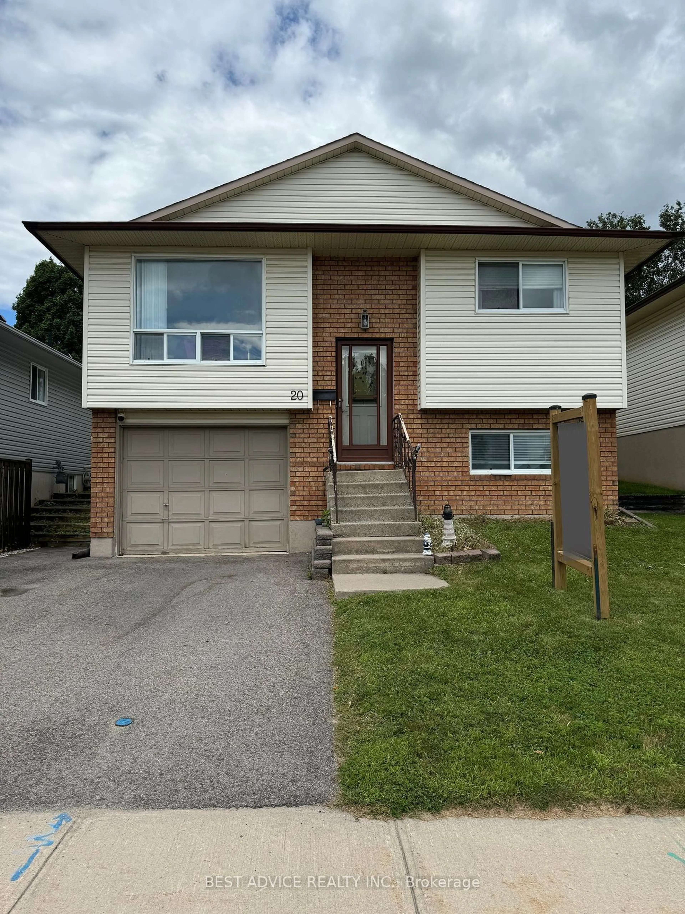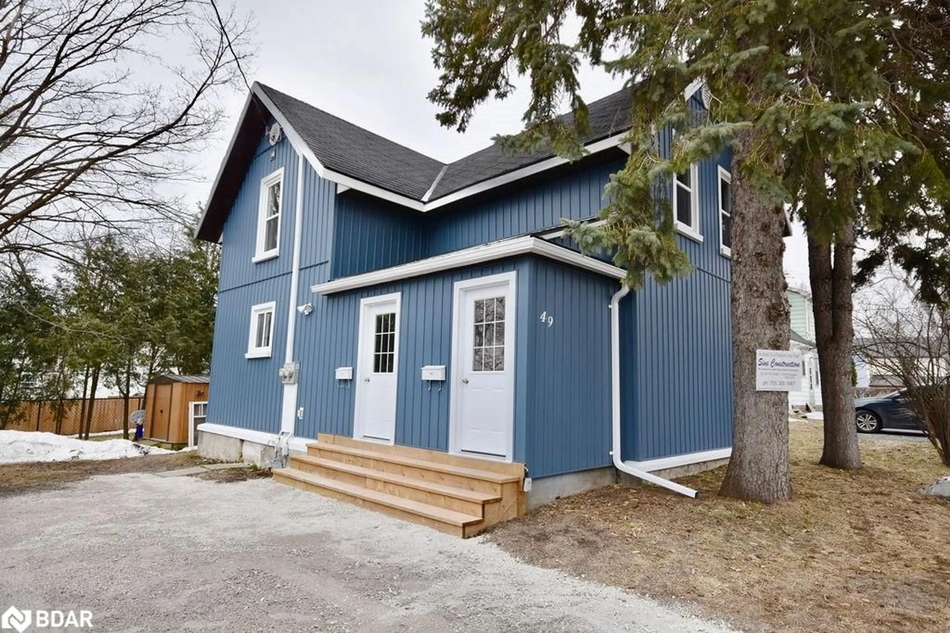207 Shannon St, Orillia, Ontario L3V 7B6
Contact us about this property
Highlights
Estimated ValueThis is the price Wahi expects this property to sell for.
The calculation is powered by our Instant Home Value Estimate, which uses current market and property price trends to estimate your home’s value with a 90% accuracy rate.$591,000*
Price/Sqft$371/sqft
Days On Market14 days
Est. Mortgage$2,576/mth
Tax Amount (2024)$3,268/yr
Description
This charming 3-bedroom, 2-bathroom raised bungalow boasts a spacious walkout to a large 12 x 10 ft deck, offering stunning views of beautifully landscaped perennial gardens. The updated eat-in kitchen features stone countertops, stainless steel appliances, a pantry, a lazy susan, and ample storage. The cozy yet bright combined living and dining room is adorned with blush broadloom, creating a welcoming atmosphere. The second bedroom/office provides direct access to the deck, enhancing outdoor connectivity. The fully finished lower level includes a welcoming rec room with a gas fireplace, an additional bedroom, and a large utility room with laundry facilities. Outside, a generous 10 x 11 ft storage shed complements the property, which also includes an inground sprinkler system for easy maintenance of the meticulously landscaped grounds. Conveniently situated, this home features a carport and is ideally located near the lake, beach, shopping areas, parks, schools, and a community rec center, offering a perfect blend of comfort, convenience, and natural beauty. Furnace 2023. A/C 2018. 30 Year Shingles. Central Vac.
Upcoming Open House
Property Details
Interior
Features
Main Floor
Eat-in Kitchen
2.79 x 3.15pantry / vinyl flooring
Dining Room
2.92 x 2.72Broadloom
Living Room
4.09 x 4.27Broadloom
Bedroom Primary
4.22 x 3.02Broadloom
Exterior
Features
Parking
Garage spaces -
Garage type -
Total parking spaces 4
Property History
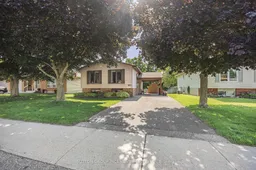 29
29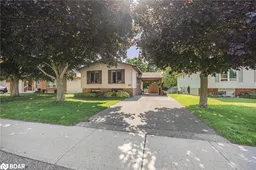 29
29
