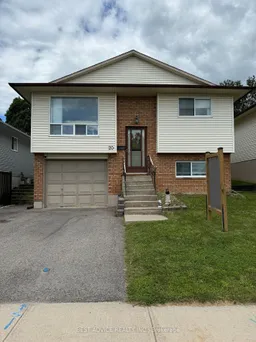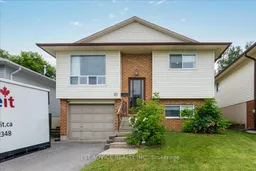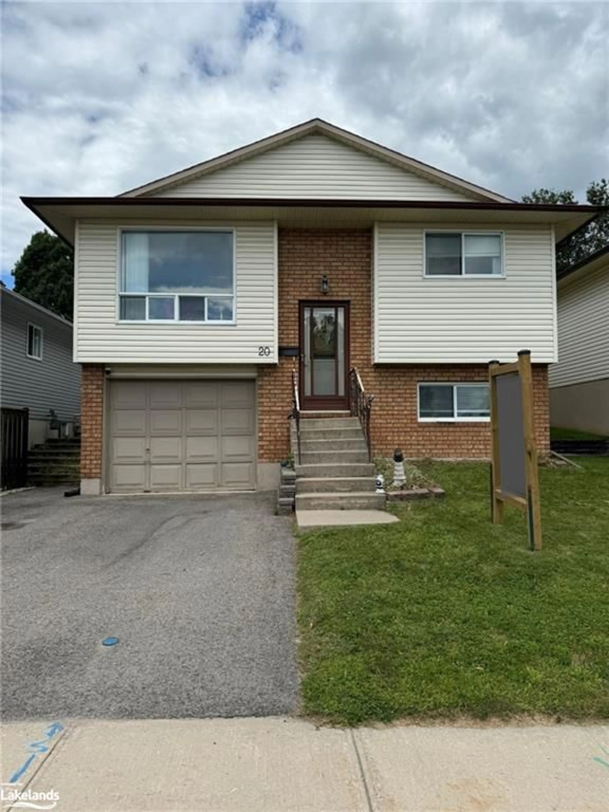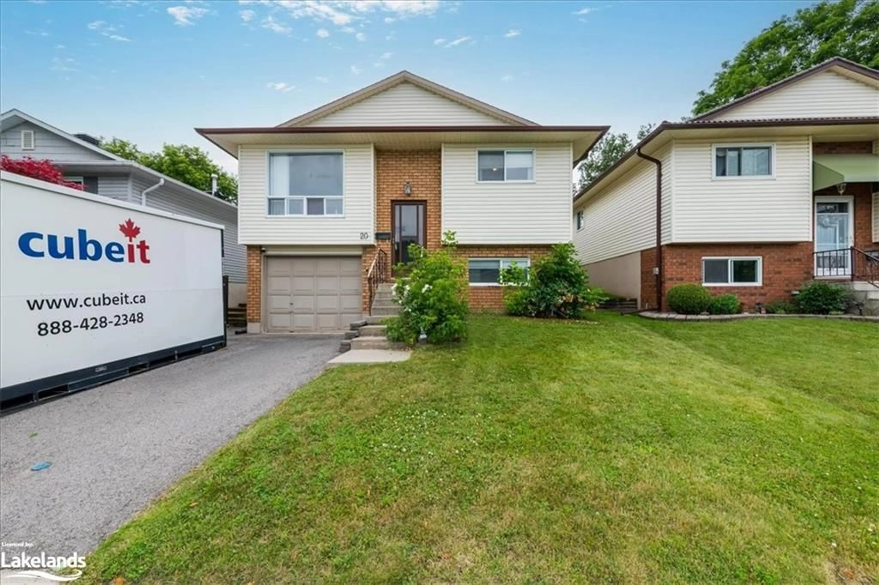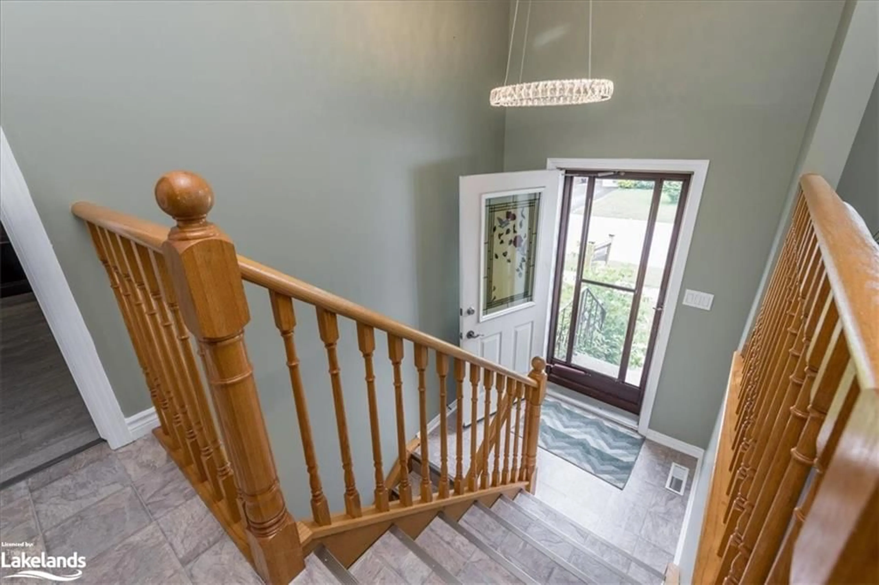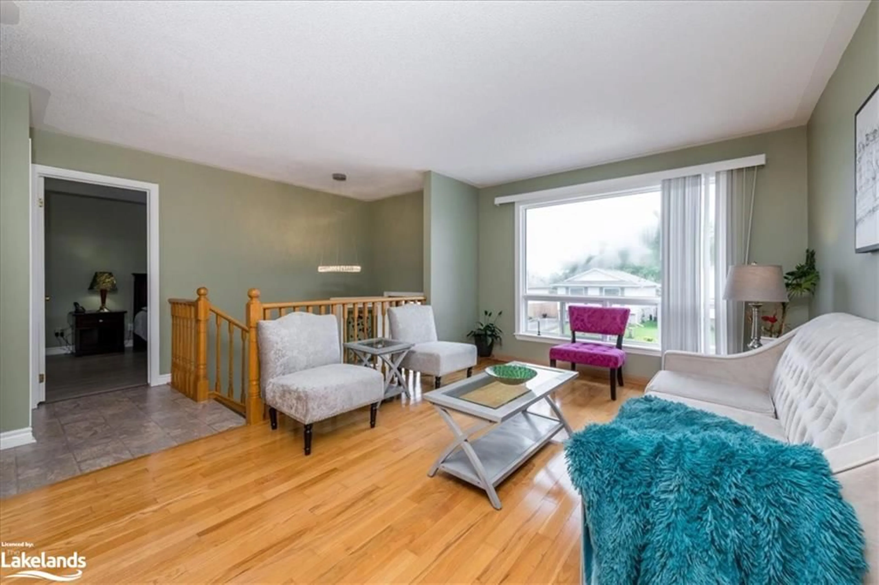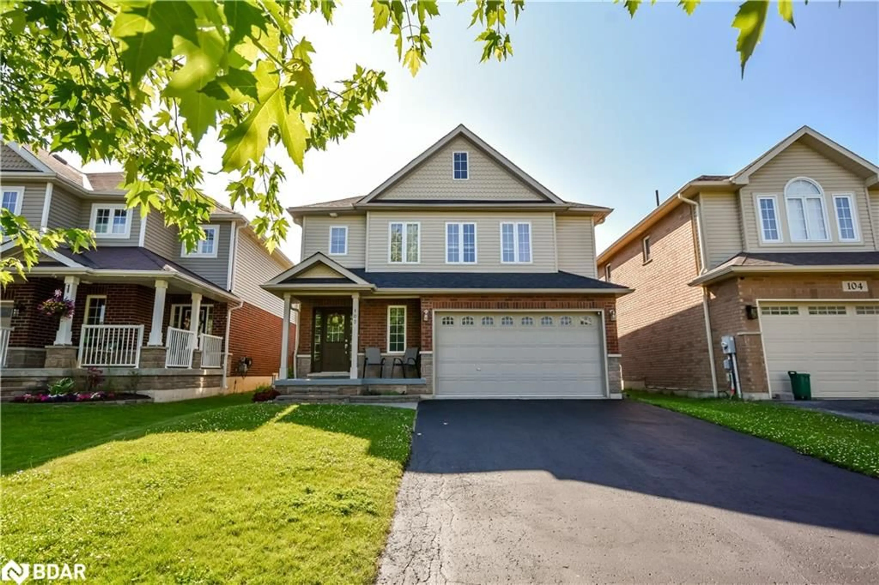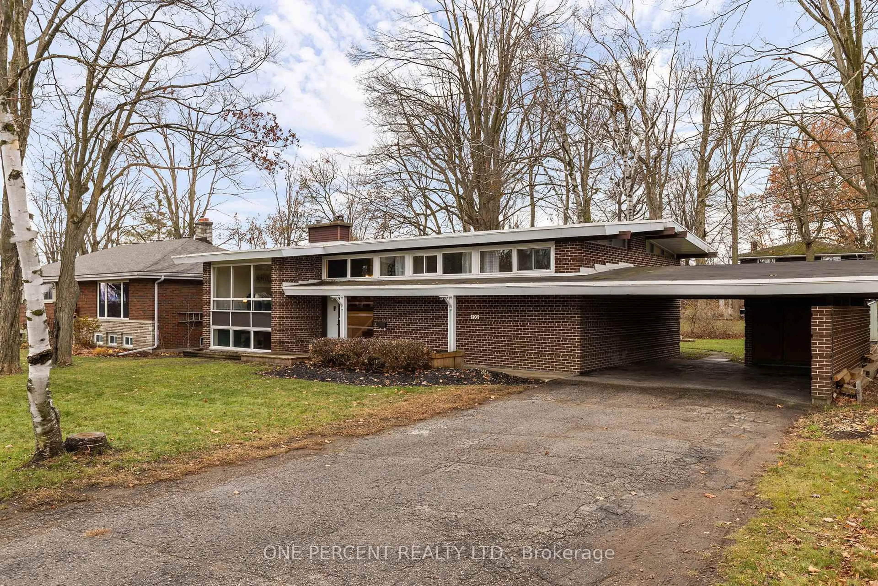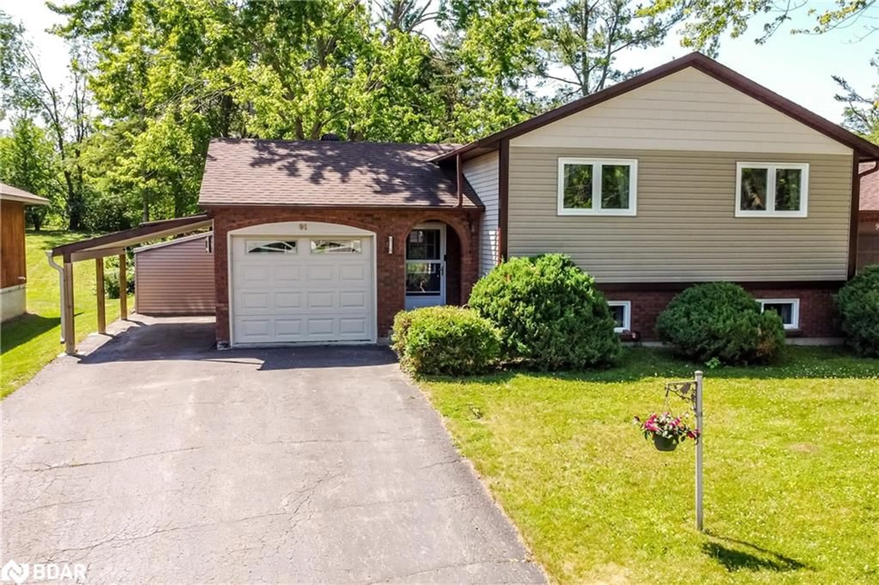20 Christine Pl, Orillia, Ontario L3V 7P1
Contact us about this property
Highlights
Estimated valueThis is the price Wahi expects this property to sell for.
The calculation is powered by our Instant Home Value Estimate, which uses current market and property price trends to estimate your home’s value with a 90% accuracy rate.Not available
Price/Sqft$357/sqft
Monthly cost
Open Calculator
Description
Your search is over with this 3+1 BedRoom, 2 Bathrooms and 1+1 kitchen Raised Bungalow. Live on the main floor with spacious Living Dining, Kitchen and 3 bedrooms while accommodating your extended family in the basement in-law suite with living, kitchen,Bedroom, 3 piece bath and walkout entrance. Single car garage with double car driveway. Upgraded flooring
Property Details
Interior
Features
Main Floor
Kitchen
4.39 x 3.35balcony/deck / sliding doors
Bedroom Primary
4.09 x 2.87Living Room
3.05 x 3.35hardwood floor / open concept
Bedroom
3.96 x 2.44Hardwood Floor
Exterior
Features
Parking
Garage spaces 1
Garage type -
Other parking spaces 2
Total parking spaces 3
Property History
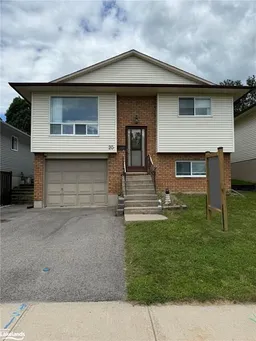 33
33