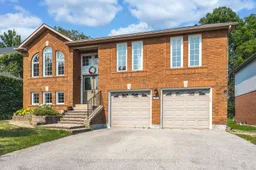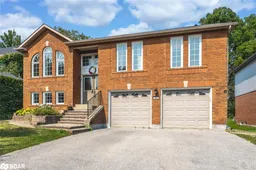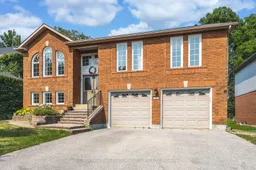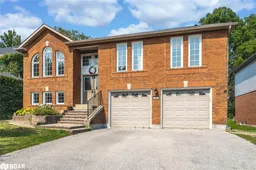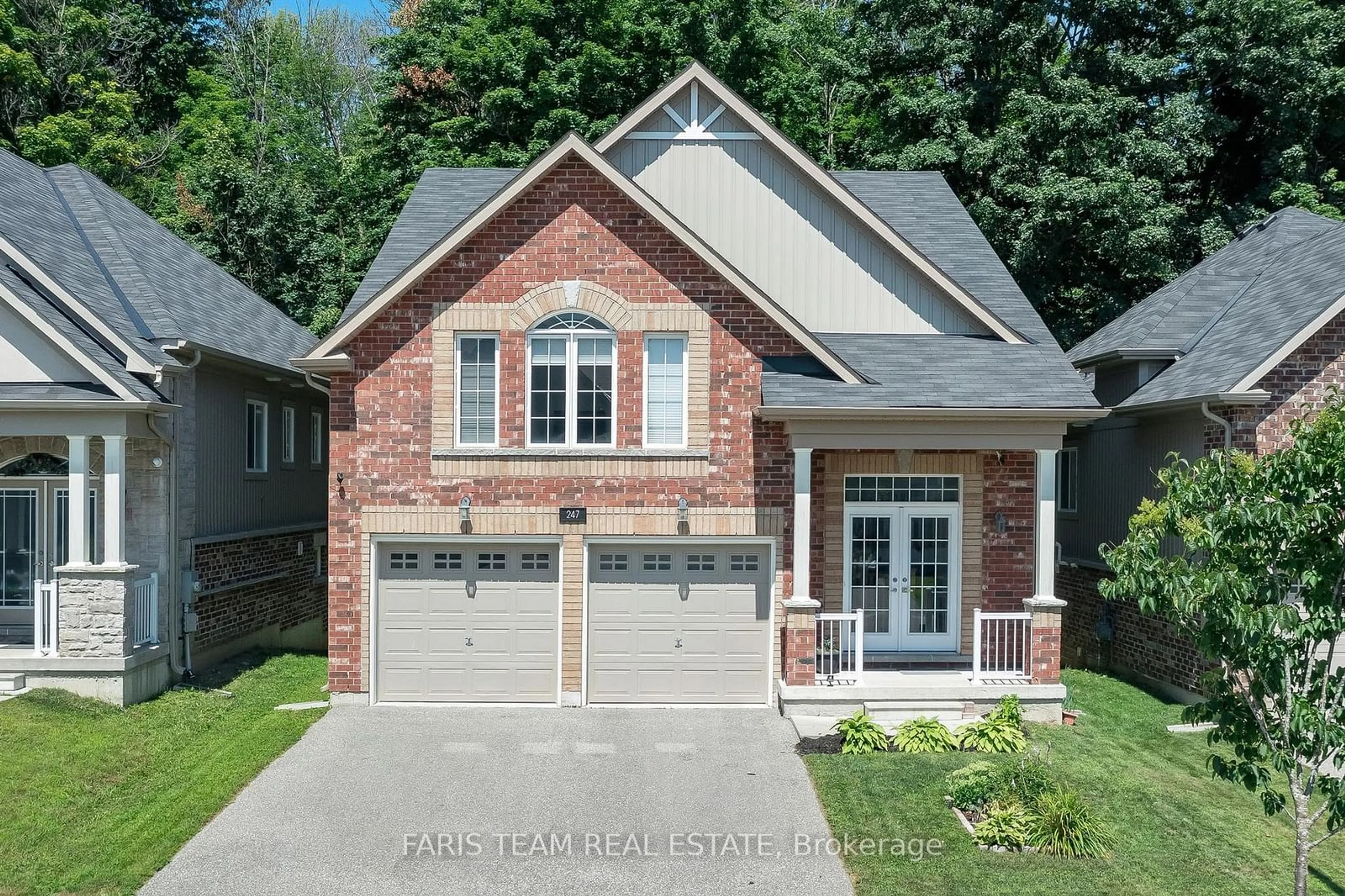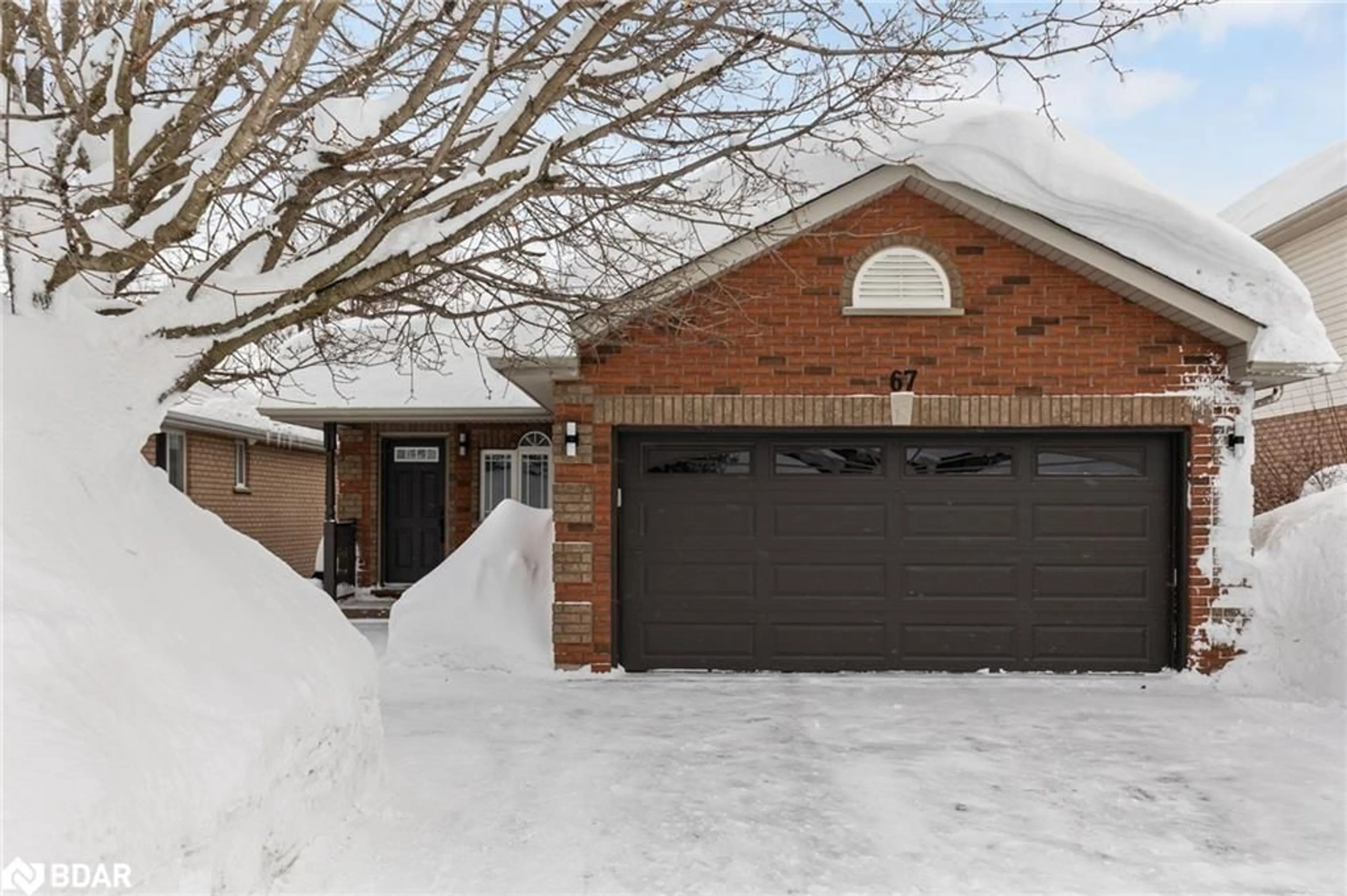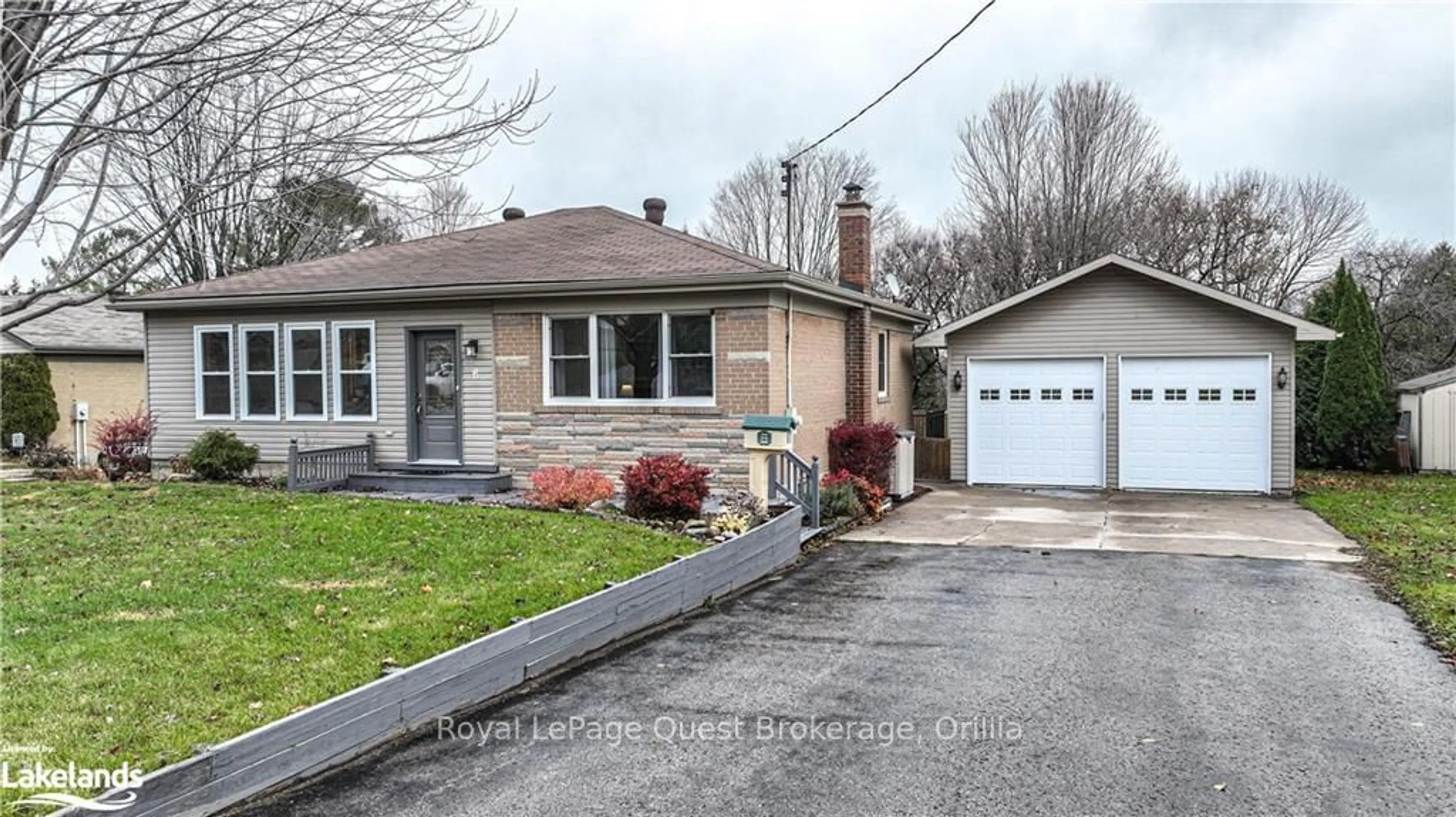IDEAL RETREAT IN ORILLIA TRANQUIL LIVING WITH MODERN COMFORTS & INCOME POTENTIAL! This charming raised bungalow, nestled on a quiet, family-friendly street in Orillia, offers tranquility and convenience. Located just steps from the water and surrounded by mature trees, this home sits on a peaceful, scenic lot. Inside, the property welcomes you with a beautifully renovated layout, ideal for both daily living and entertaining. The bright and spacious living room boasts large windows that fill the space with natural light, while the formal dining room offers two sets of windows and easy access to the kitchen, making hosting gatherings a breeze. The updated kitchen is a chef's delight, featuring upgraded counters, a spacious pantry, and an eat-in area wrapped in windows, providing picturesque views of the backyard and direct access to the rear deck. Outdoors, you'll love the privacy and greenery, as the yard opens to a serene treeline, not a neighboring property. The newly renovated basement unit, complete with a separate entrance, presents income potential. Whether youre looking for additional living space or room for extended family this space is versatile and ready to meet your needs. With a tankless hot water system, a double-car garage with inside entry, and plenty of storage space, this home is functional and stylish. The primary suite is a true retreat with a walk-in closet, in-room laundry, and a private two-piece bath. Located close to all amenities, including playgrounds, trails, public transit, and the waterfront, this home is ideal for families looking for both comfort and convenience. Enjoy easy access to Highway 11 for stress-free commuting, while living just minutes from Orillias natural beauty and recreational activities.
