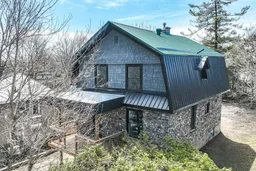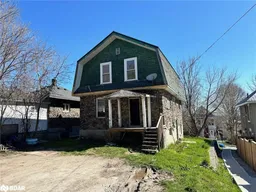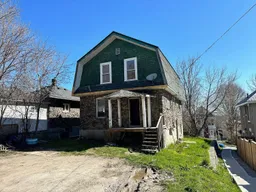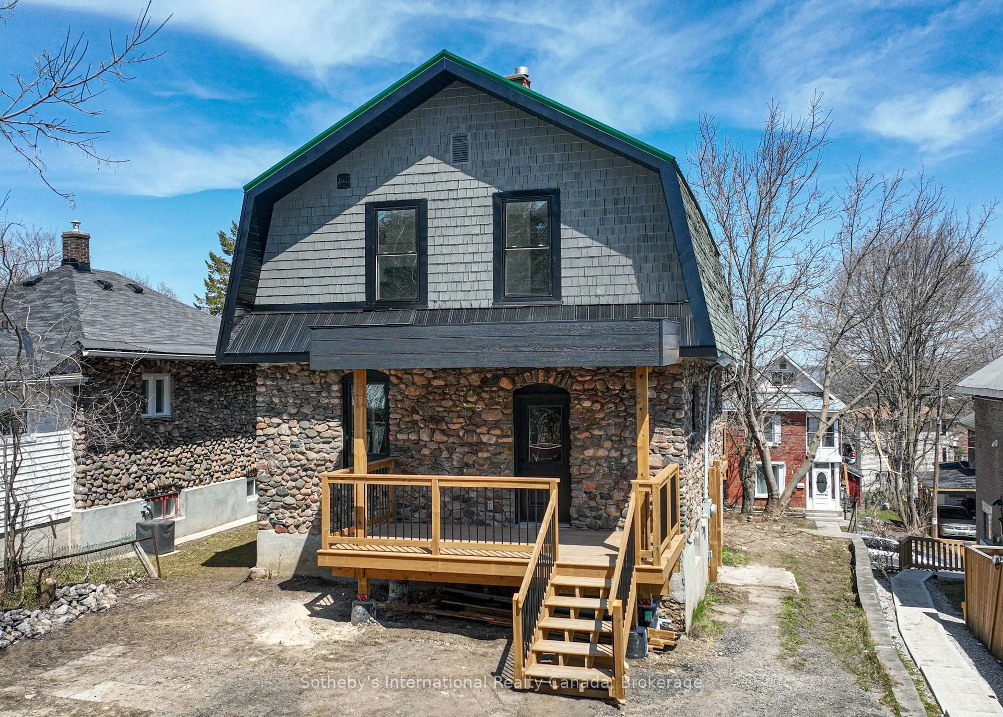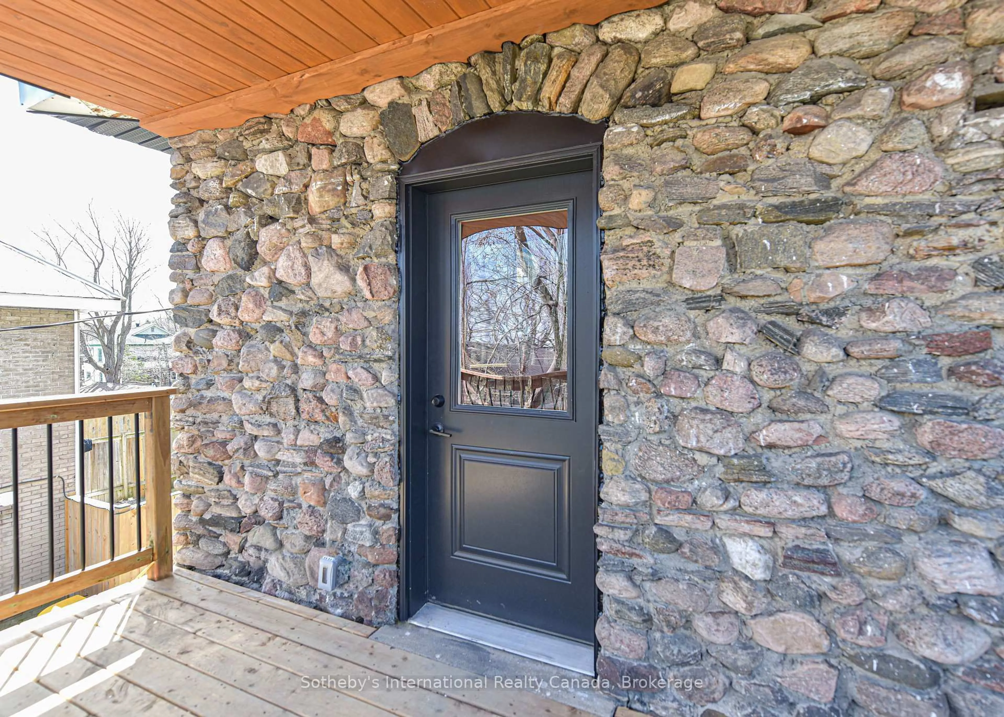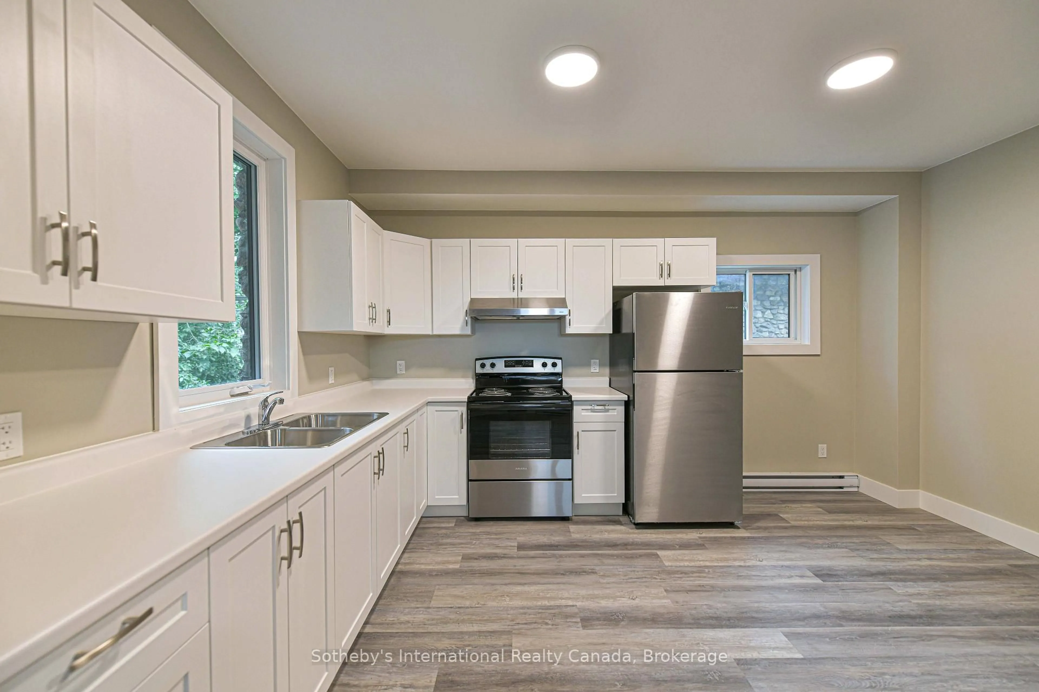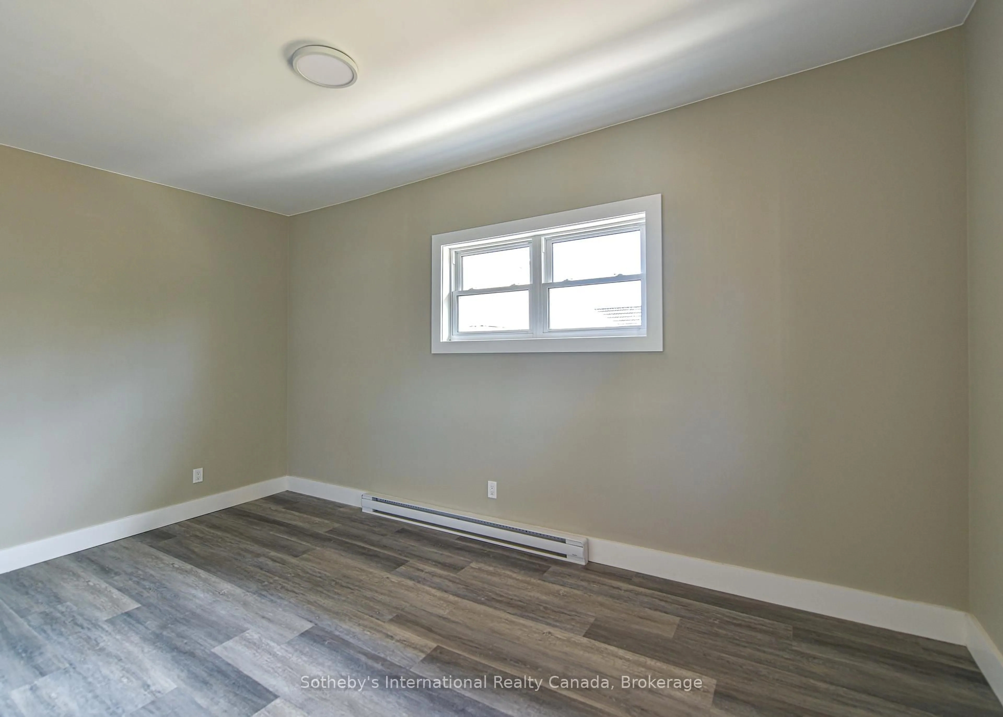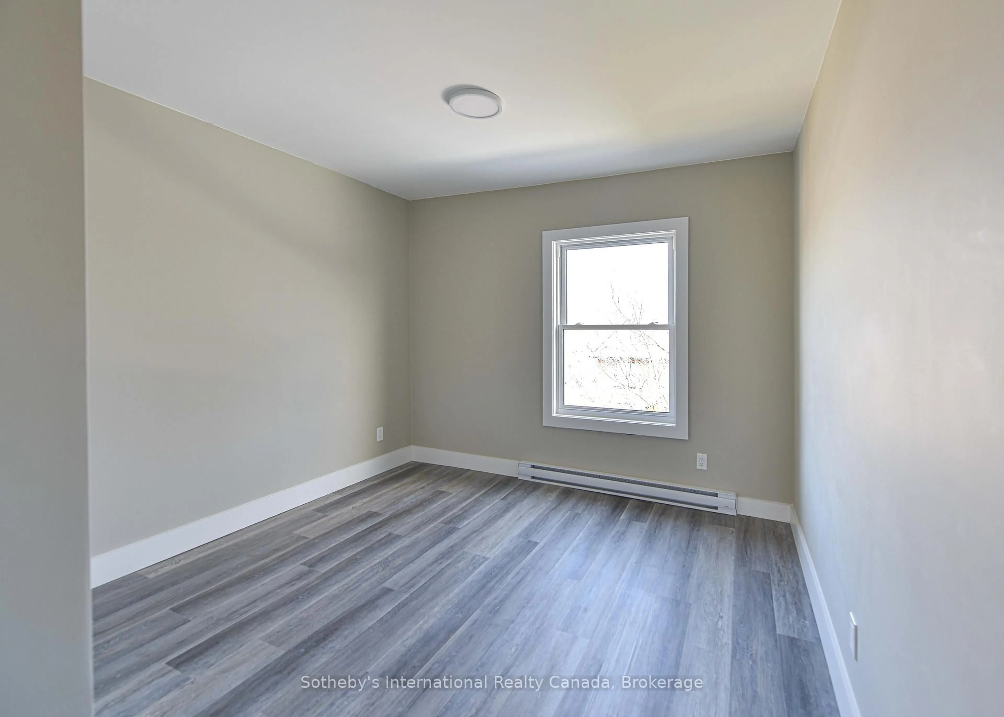177 Parkview Ave, Orillia, Ontario L3V 4M4
Contact us about this property
Highlights
Estimated valueThis is the price Wahi expects this property to sell for.
The calculation is powered by our Instant Home Value Estimate, which uses current market and property price trends to estimate your home’s value with a 90% accuracy rate.Not available
Price/Sqft$629/sqft
Monthly cost
Open Calculator

Curious about what homes are selling for in this area?
Get a report on comparable homes with helpful insights and trends.
+7
Properties sold*
$616K
Median sold price*
*Based on last 30 days
Description
Legal Triplex! This property was taken back to the studs. All new windows/doors/Plumbing/electrical/floors/Kitchens(3)/baths(3)/drywall/new porches front/back. Fire separations and even new water/sewer connections run to the house. Spray foam insulated exterior walls for energy efficiency. All three units have separate entrances, are plumbed for in-suite laundry, and tenants control their own utilities with electric baseboard heating with three separate electrical meters as well as three separate water meters and three owned electric water heaters, making budgeting easier for the landlord. 3 new fridge/stoves also included and add to the low cost maintenance expected for the immediate future. Property is vacant and ready for your tenants.
Property Details
Interior
Features
Upper Floor
2nd Br
3.5 x 3.0Living
4.87 x 3.65Br
3.65 x 3.2Kitchen
3.5 x 3.2Eat-In Kitchen
Exterior
Features
Parking
Garage spaces -
Garage type -
Total parking spaces 3
Property History
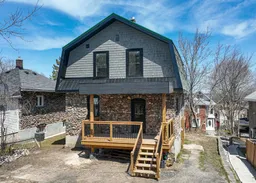 7
7