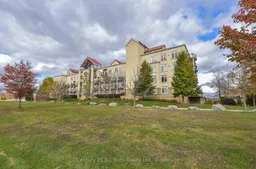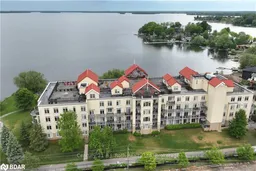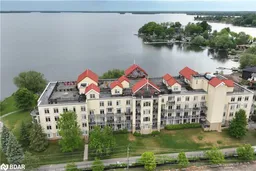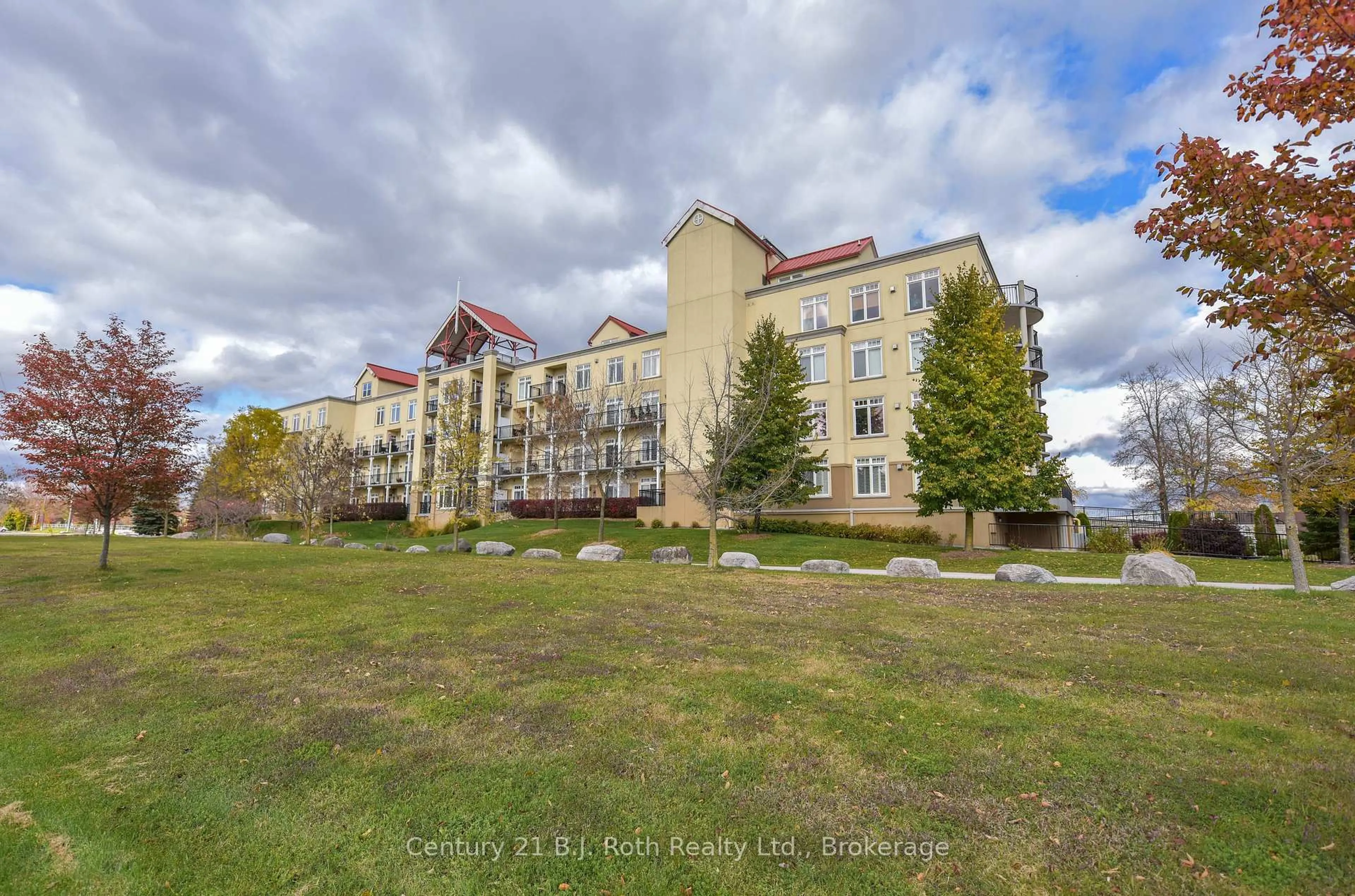Sold conditionally
22 days on Market
140 Cedar Island Rd #315, Orillia, Ontario L3V 1T1
In the same building:
-
•
•
•
•
Sold for $···,···
•
•
•
•
Contact us about this property
Highlights
Days on marketSold
Estimated valueThis is the price Wahi expects this property to sell for.
The calculation is powered by our Instant Home Value Estimate, which uses current market and property price trends to estimate your home’s value with a 90% accuracy rate.Not available
Price/Sqft$536/sqft
Monthly cost
Open Calculator
Description
Property Details
Interior
Features
Heating: Forced Air
Cooling: Central Air
Fireplace
Exterior
Features
Patio: Open
Balcony: Open
Parking
Garage spaces 1
Garage type Underground
Other parking spaces 0
Total parking spaces 1
Condo Details
Property History
Nov 7, 2025
ListedActive
$799,900
22 days on market 48Listing by trreb®
48Listing by trreb®
 48
48Login required
Sold
$•••,•••
Login required
Listed
$•••,•••
Stayed --103 days on market Listing by trreb®
Listing by trreb®

Login required
Sold
$•••,•••
Login required
Listed
$•••,•••
Stayed --104 days on market Listing by itso®
Listing by itso®

Login required
Expired
Login required
Listed
$•••,•••
Stayed --181 days on marketListing by trreb®
Property listed by Century 21 B.J. Roth Realty Ltd., Brokerage

Interested in this property?Get in touch to get the inside scoop.





