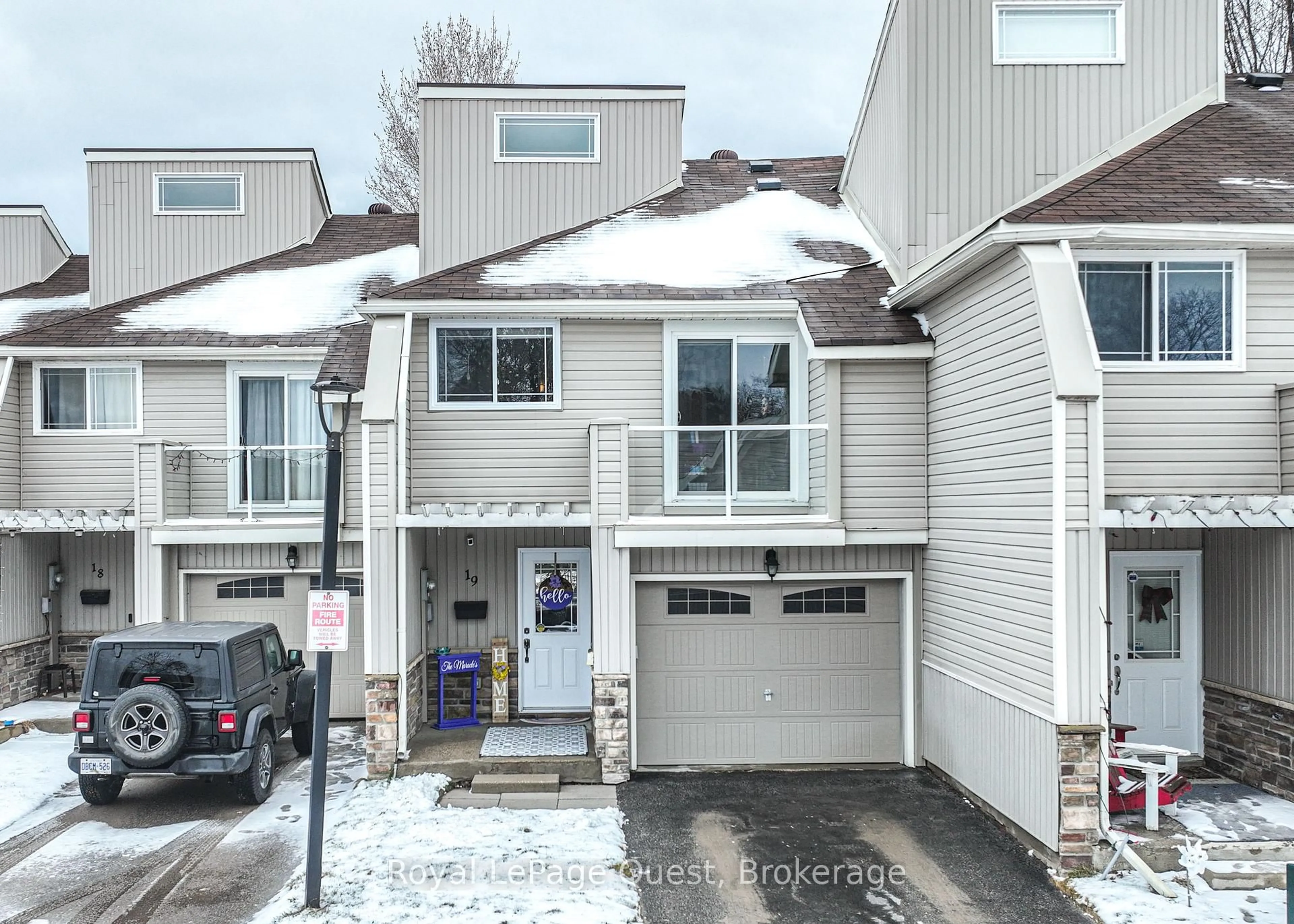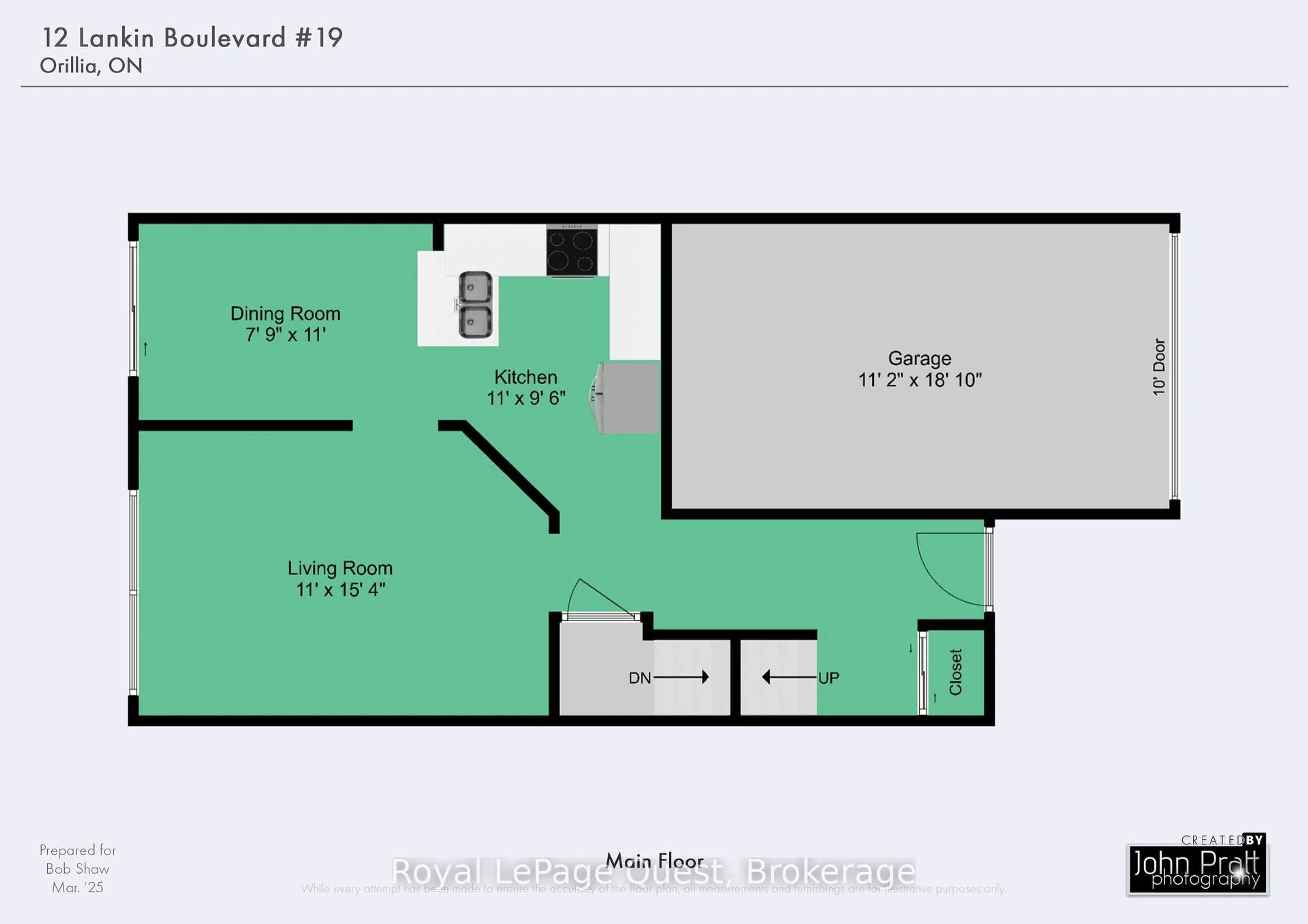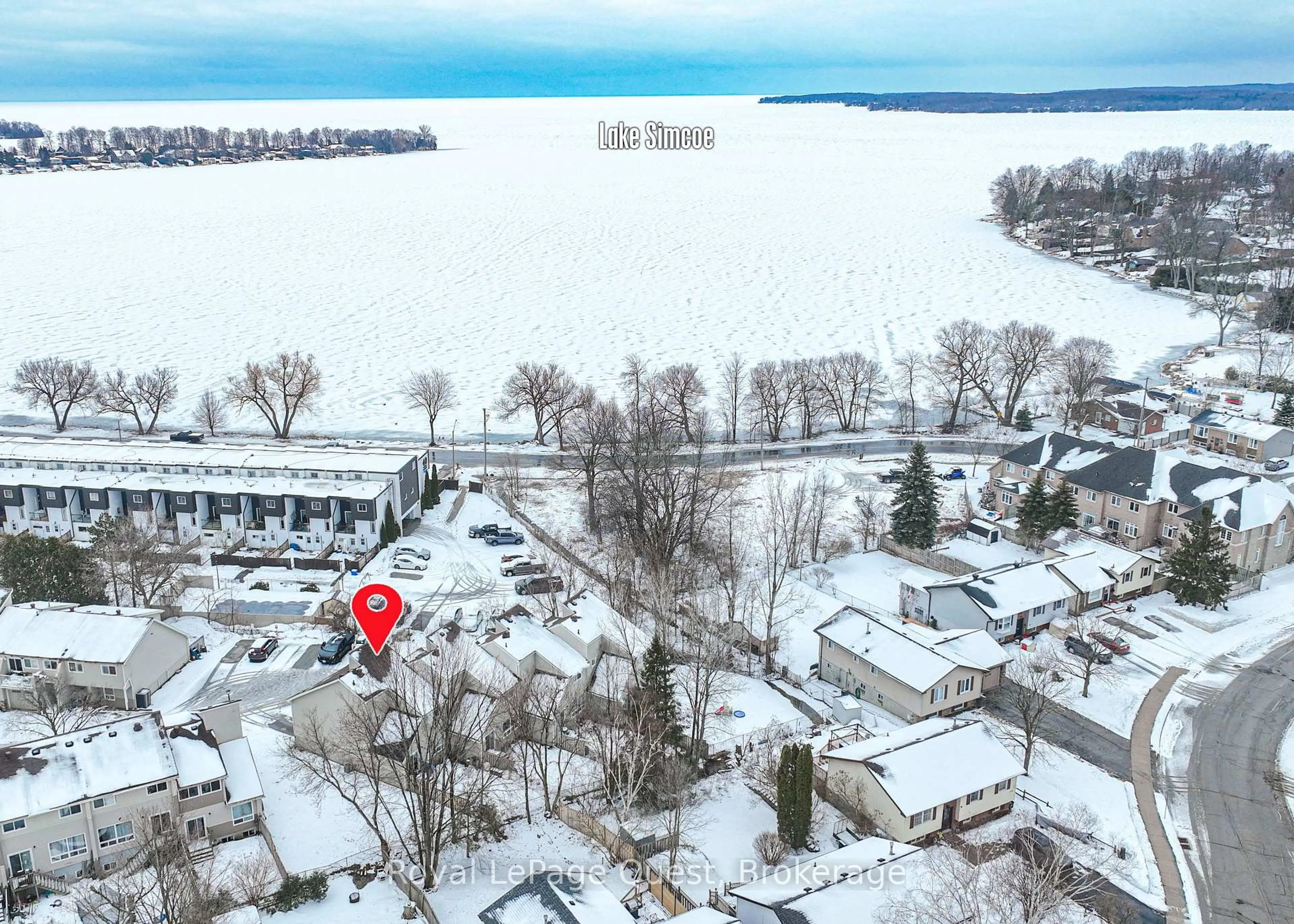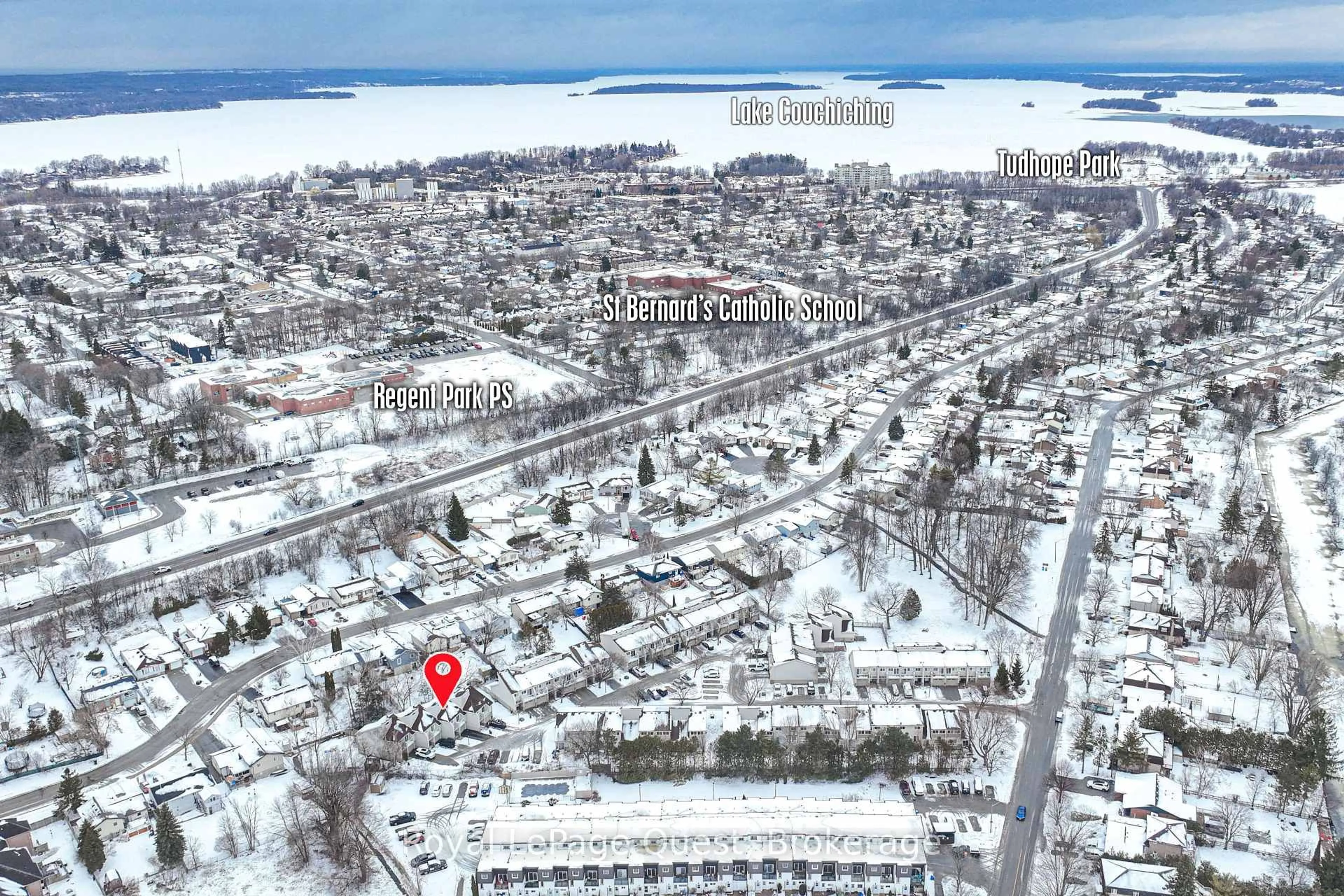12 Lankin Blvd #19, Orillia, Ontario L3V 6T2
Contact us about this property
Highlights
Estimated ValueThis is the price Wahi expects this property to sell for.
The calculation is powered by our Instant Home Value Estimate, which uses current market and property price trends to estimate your home’s value with a 90% accuracy rate.Not available
Price/Sqft$494/sqft
Est. Mortgage$2,313/mo
Maintenance fees$212/mo
Tax Amount (2025)$3,770/yr
Days On Market25 days
Description
Welcome to this exceptionally well maintained, Condo Townhouse. Steps from Lake Simcoe, this renovated condo townhouse has 3 bedrooms, 2 full bathrooms complete with a single garage & fenced in backyard. Thoughtfully designed with modern features and upgrades. Charming Pergola above front porch accents the front entrance. Crown molding, pot lights & oak stair railing with accented pickets enhance the interior. Imported ceramic floor tile and upgraded laminate. Stylishly functional kitchen has modern fixtures, stainless steel appliances, glass backsplash and under cabinet lights. Open concept sunken living room and dining room walk-out to backyard. Master boasts 4 pc. Ensuite and double closet. Sliding doors from the second bedroom provides access to a balcony and a lake view. A second 5 pc. bathroom features double sinks, custom tiled with elegant fixtures. This turn-key Condo is move-in ready with several updates including - Automatic Garage Door and remotes (Nov 2018); Updated carpet in living room (Nov 2018); Updated front second floor window (Apr. 2019); Freshly painted in neutral tones (2020); New luxury vinyl plank in bathrooms and main level (2024); New tile in the front foyer; Ensuite bathroom refreshed (2024) and all new door handles (2024). Pride of ownership is evident throughout this premier unit. Lake Simcoe, walking trails and bike paths are immediately accessible. Convenient drive to all shopping, restaurants, parks, and essential services. Close access to Hwy 11 and Hwy 12. Spacious unfinished basement with laundry room hook-up. Don't delay, call today for your private showing!
Property Details
Interior
Features
2nd Floor
Bathroom
2.9 x 2.25 Pc Bath
Primary
3.5 x 3.832nd Br
2.0 x 3.37Sliding Doors / Balcony
3rd Br
2.92 x 3.37Exterior
Features
Parking
Garage spaces 1
Garage type Attached
Other parking spaces 1
Total parking spaces 2
Condo Details
Amenities
Visitor Parking
Inclusions
Property History
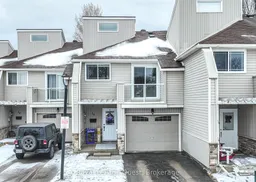 42
42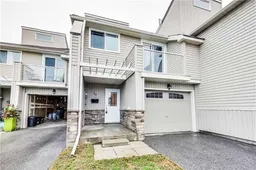
Get up to 0.5% cashback when you buy your dream home with Wahi Cashback

A new way to buy a home that puts cash back in your pocket.
- Our in-house Realtors do more deals and bring that negotiating power into your corner
- We leverage technology to get you more insights, move faster and simplify the process
- Our digital business model means we pass the savings onto you, with up to 0.5% cashback on the purchase of your home
