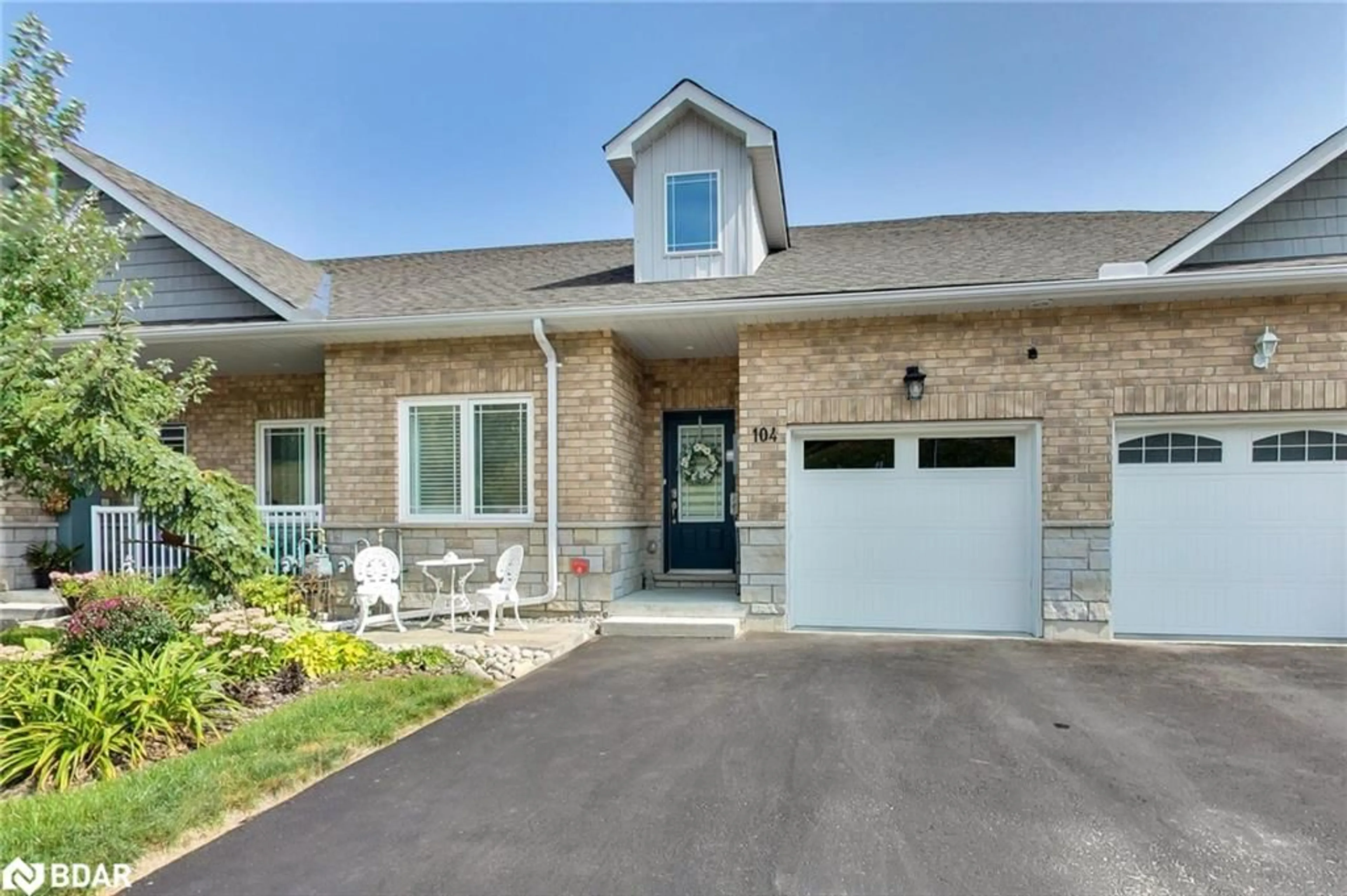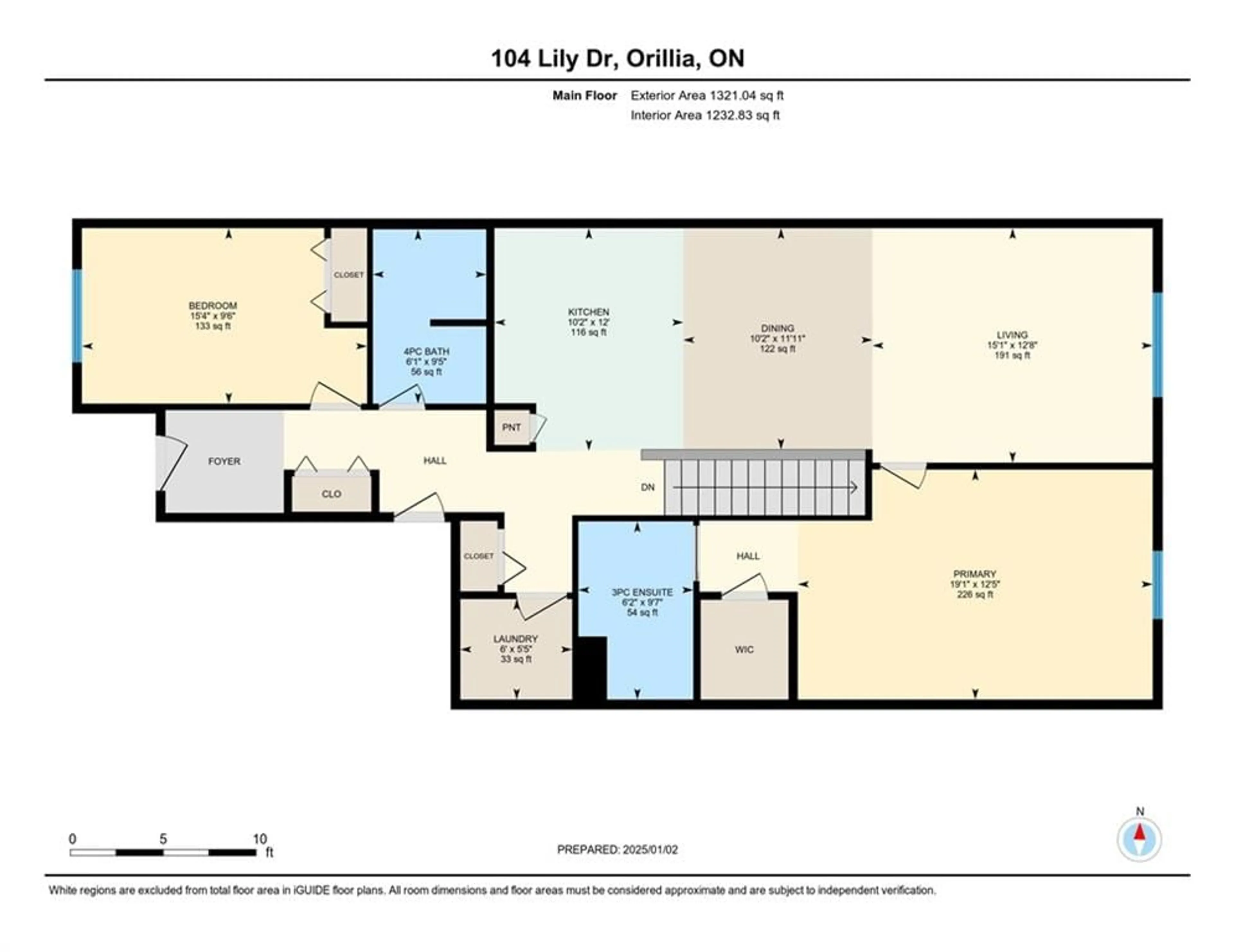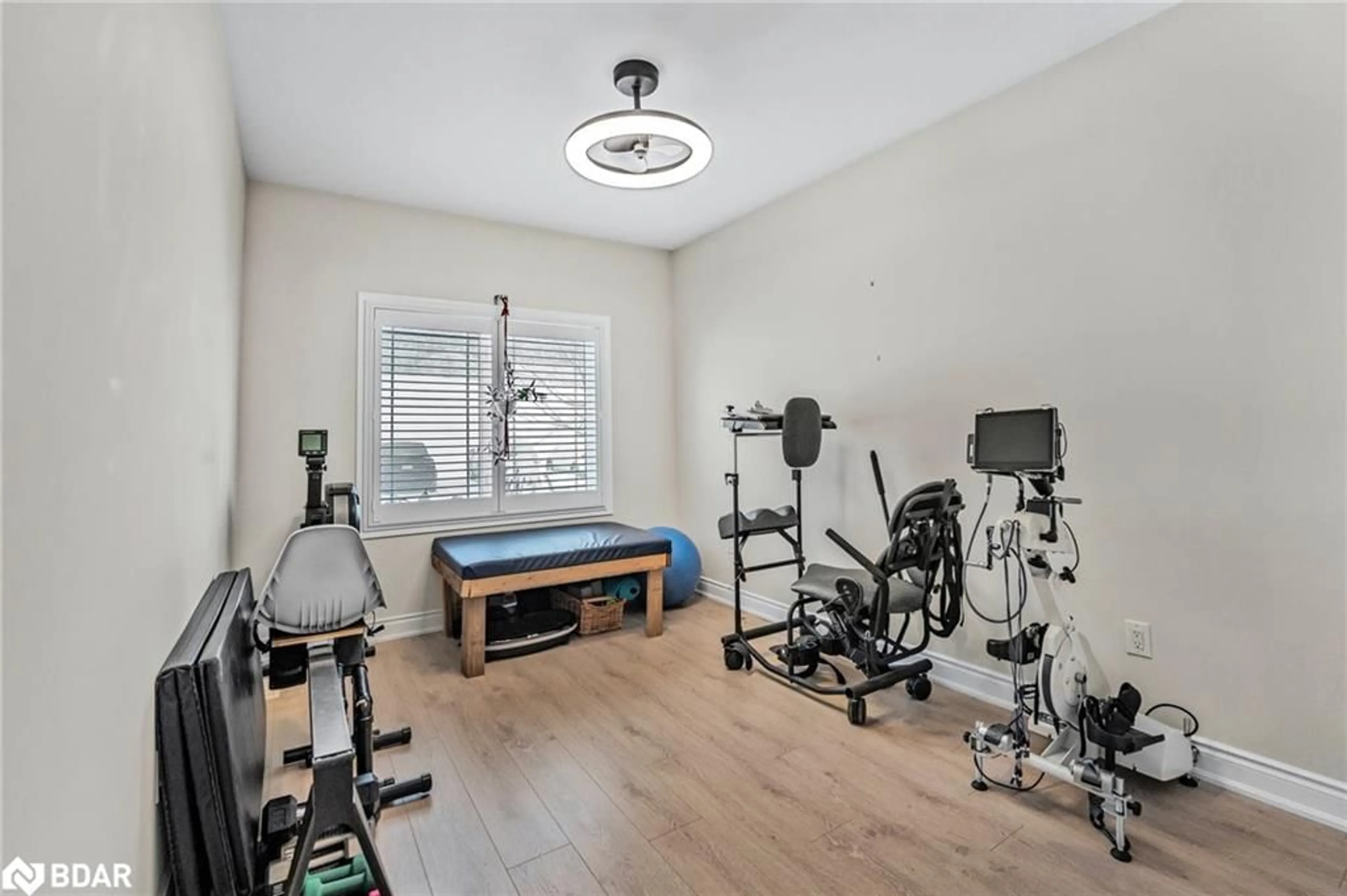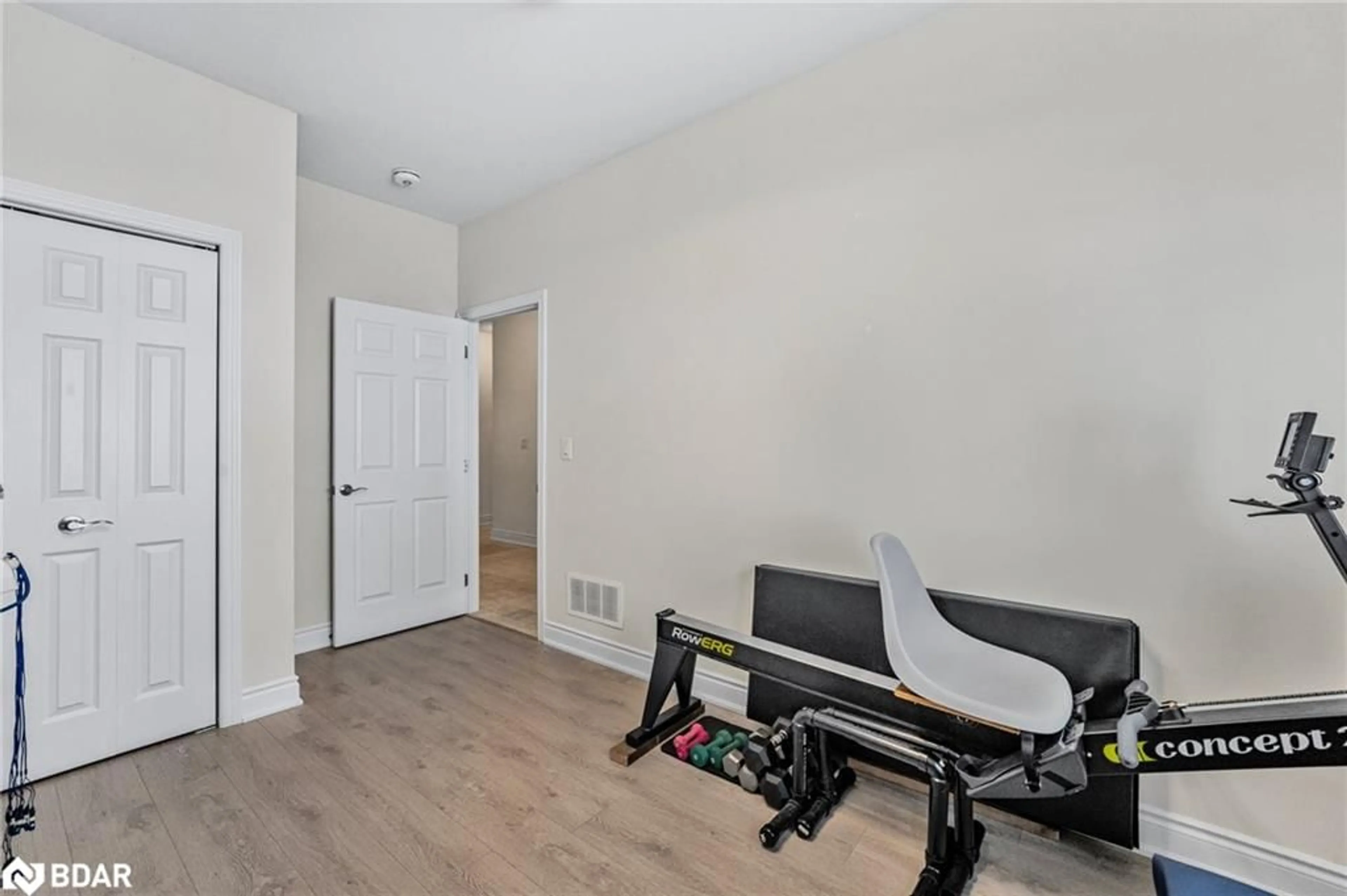104 Lily Drive Dr, Orillia, Ontario L3V 0G3
Contact us about this property
Highlights
Estimated ValueThis is the price Wahi expects this property to sell for.
The calculation is powered by our Instant Home Value Estimate, which uses current market and property price trends to estimate your home’s value with a 90% accuracy rate.Not available
Price/Sqft$390/sqft
Est. Mortgage$3,303/mo
Maintenance fees$109/mo
Tax Amount (2024)$4,864/yr
Days On Market14 days
Description
Exceptional Walk-Out Basement Bungalow Townhouse Welcome to this beautifully designed 2+1 bedroom bungalow townhouse in sought-after North Lake Village. High ceilings, neutral finishes, and abundant natural light create a warm, inviting space, while the bright walkout basement connects seamlessly to the outdoor space, perfect for relaxed living and entertaining. The open-concept main floor features a U-shaped kitchen with a breakfast bar for four, ample cabinetry, and an easy flow into the dining and living areas. The thoughtful split-bedroom layout offers privacy with two bedrooms including a stunning custom ensuite with matte black fixtures, heated floors, bluetooth-enabled vent fan with built-in speaker and a Kerdi barrier-free shower. The vanity, designed with aging at home in mind, can easily be changed with a traditional one by Sunshine Kitchen for added versatility. The main floor also features an additional 4-piece bathroom, adding flexibility and everyday comfort. Step outside to enjoy the 10 x 21 ft upper deck, bathed in morning sunshine ideal for coffee, quiet moments, or entertaining guests. The lower walkout patio opens to a lush, pollinator-friendly garden designed to attract butterflies and add year-round charm. These beautifully maintained gardens extend through the boulevard and community park to a serene retention pond with milkweed, inviting peaceful connection with nature.The fully finished basement offers a spacious recreation room, bedroom area, third 3pc bath, double closets, and a clever Murphy bed nook ideal for guests or hobbies. Additional features include inside garage entry, a garage lift for accessibility, California shutters, stylish lighting, washer, dryer, security system, camera, Kinetico water system with transferable warranty, bar fridge, and birdbath. Located in a quiet, friendly community near Lake Couchiching, the Millennium Trail, shopping, and with easy highway access this home truly has it all.
Property Details
Interior
Features
Main Floor
Dining Room
3.10 x 3.68Kitchen
3.10 x 2.79Living Room
4.60 x 3.89Foyer
1.91 x 1.60Exterior
Features
Parking
Garage spaces 1
Garage type -
Other parking spaces 2
Total parking spaces 3
Property History
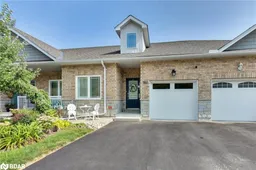 39
39
