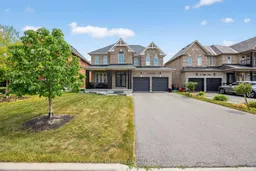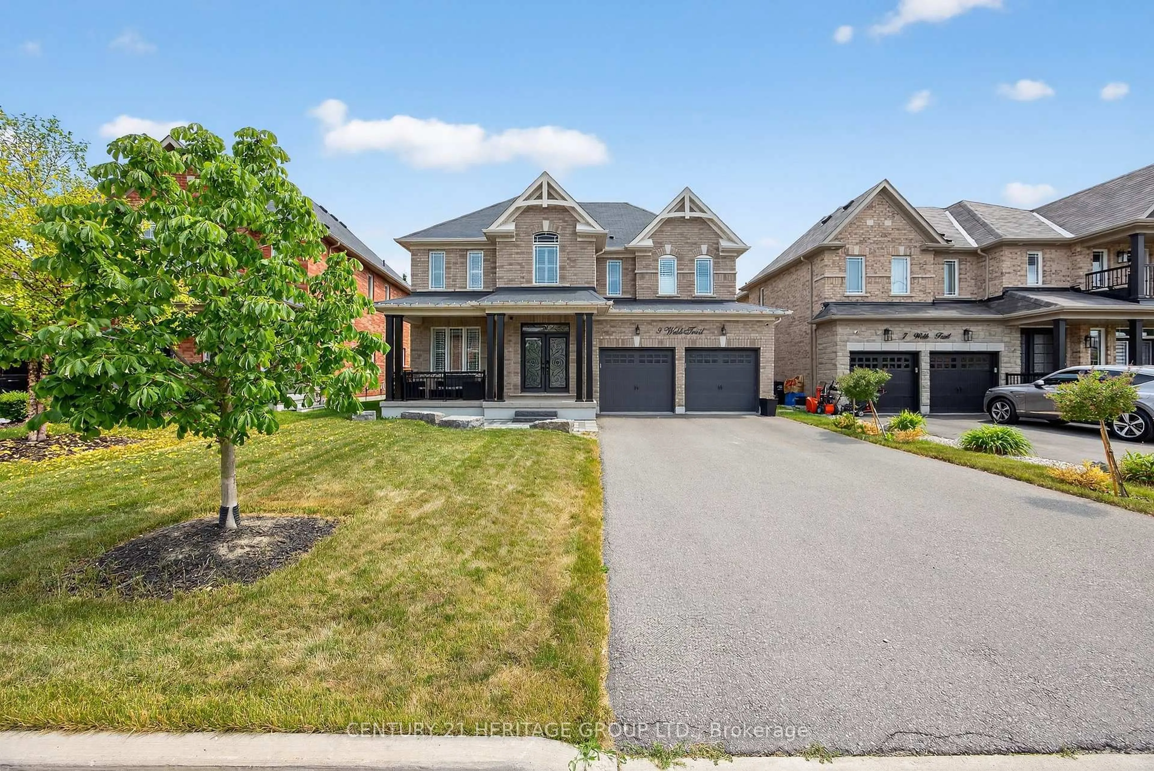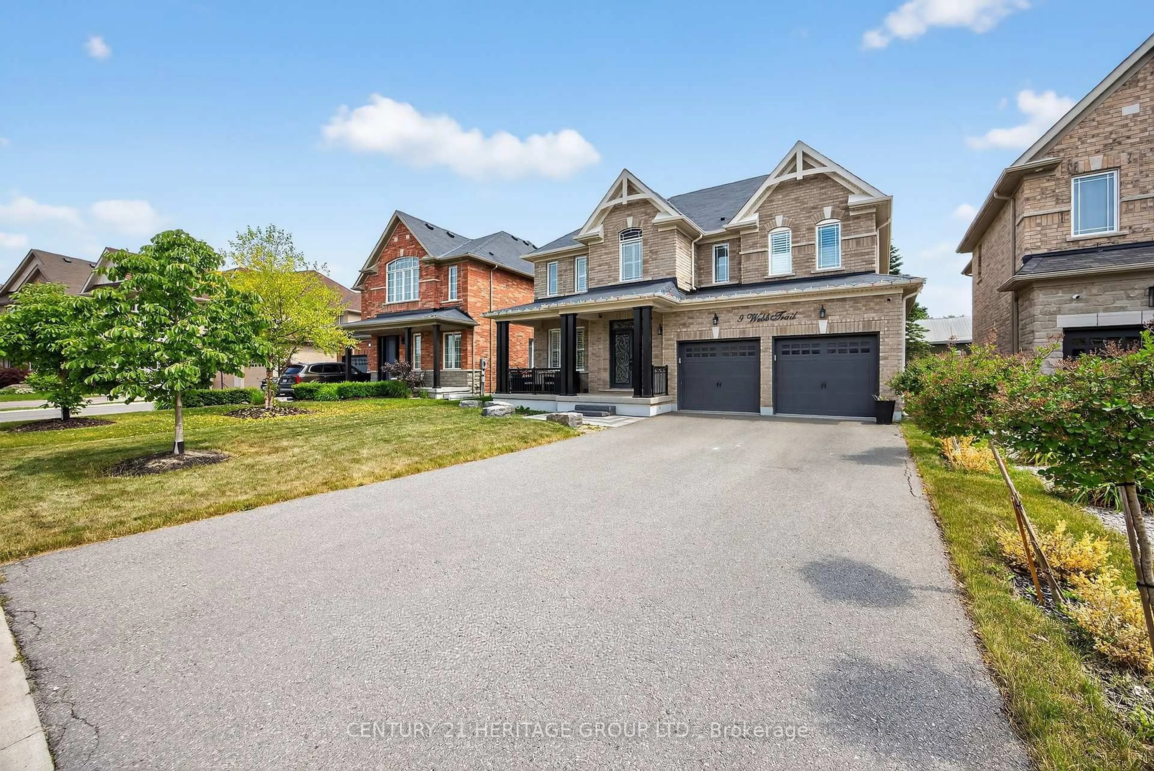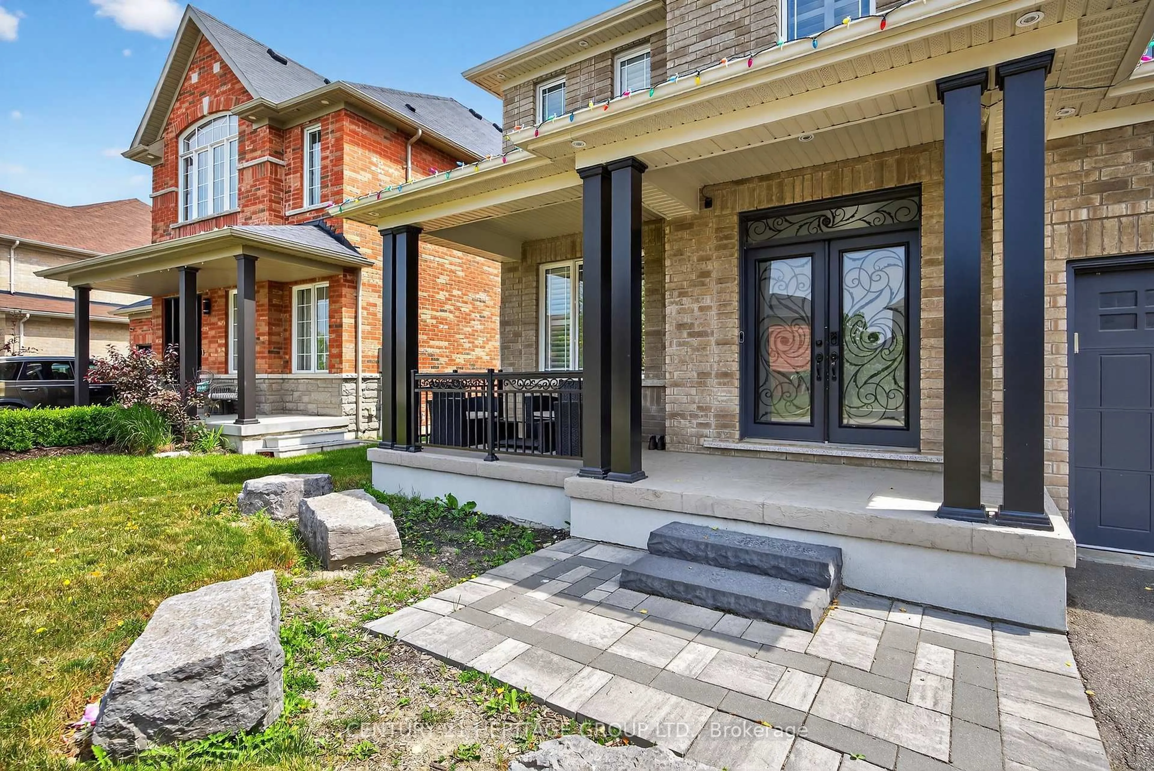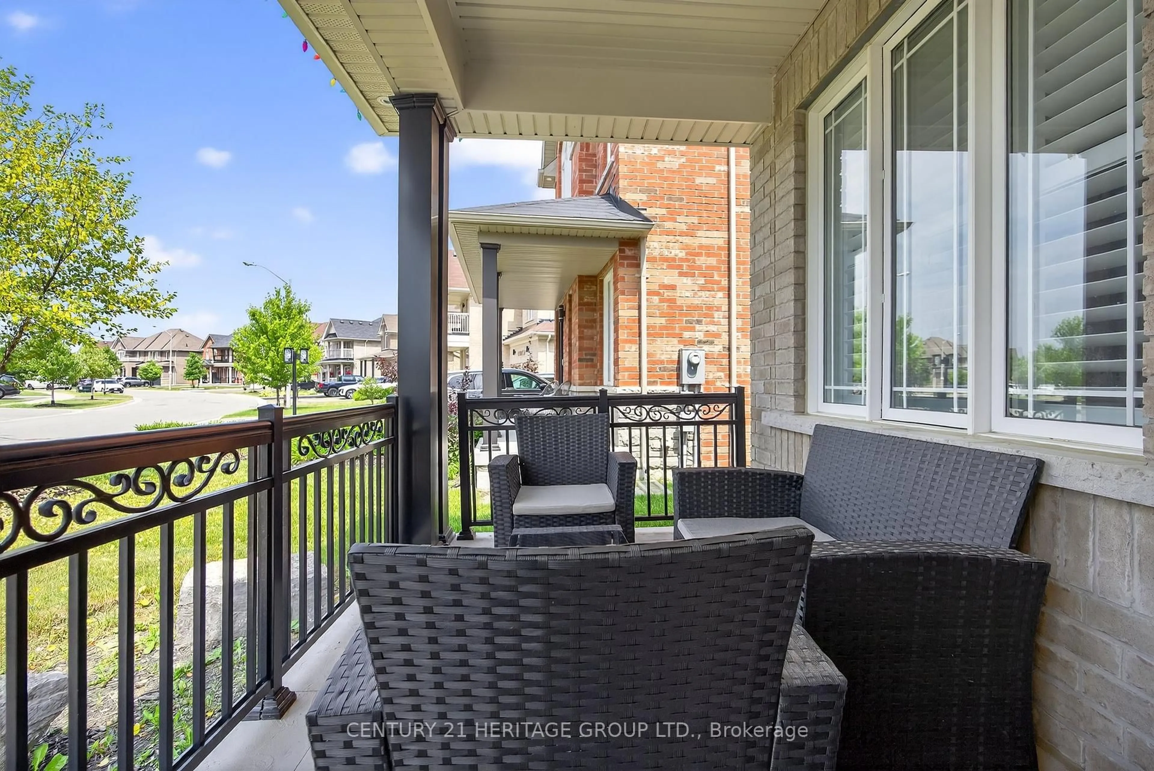9 Webb Tr, New Tecumseth, Ontario L0G 1W0
Contact us about this property
Highlights
Estimated valueThis is the price Wahi expects this property to sell for.
The calculation is powered by our Instant Home Value Estimate, which uses current market and property price trends to estimate your home’s value with a 90% accuracy rate.Not available
Price/Sqft$439/sqft
Monthly cost
Open Calculator

Curious about what homes are selling for in this area?
Get a report on comparable homes with helpful insights and trends.
+33
Properties sold*
$850K
Median sold price*
*Based on last 30 days
Description
Welcome to the Bridgeport model, offering 2,603 sq ft of living space on a premium 49 x 131 ft lot in a quiet, sought-after Tottenham neighbourhood. Set on the south side of a low-traffic street, this all-brick home features a double car garage, four-car paved driveway, covered front porch, exterior soffit lighting, and a fenced backyard with mature trees offering added privacy. Inside, you'll find hardwood and tile flooring throughout, along with California shutters on every window. The main floor includes a spacious foyer, formal dining/living room with coffered ceiling, and a separate breakfast area with a window seat. The kitchen is equipped with quartz countertops, a center island with flush breakfast bar, cabinetry with crown and skirt molding, and a custom tile backsplash. A garden door walkout leads to the backyard. The great room features a gas fireplace and upgraded waffle ceiling. A main floor powder room and a mudroom with garage access and separate storage area complete the layout. Upstairs offers four generously sized bedrooms with hardwood floors and double door closets. The primary bedroom includes a tray ceiling, walk-in closet, second closet, and a large ensuite with double sink vanity, framed glass shower, and freestanding tub. A full main bathroom and second-floor laundry add convenience. The unfinished basement includes a rough-in for a bathroom, three above-grade windows, a cold room, tankless water heater, water softener, and central vacuum.
Property Details
Interior
Features
2nd Floor
4th Br
3.31 x 3.32hardwood floor / Double Closet / East View
Laundry
2.41 x 1.8Porcelain Floor / Laundry Sink
Primary
5.14 x 5.46hardwood floor / Double Closet / 5 Pc Ensuite
2nd Br
3.53 x 3.94hardwood floor / Double Closet / North View
Exterior
Features
Parking
Garage spaces 2
Garage type Attached
Other parking spaces 4
Total parking spaces 6
Property History
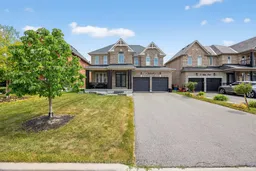 49
49