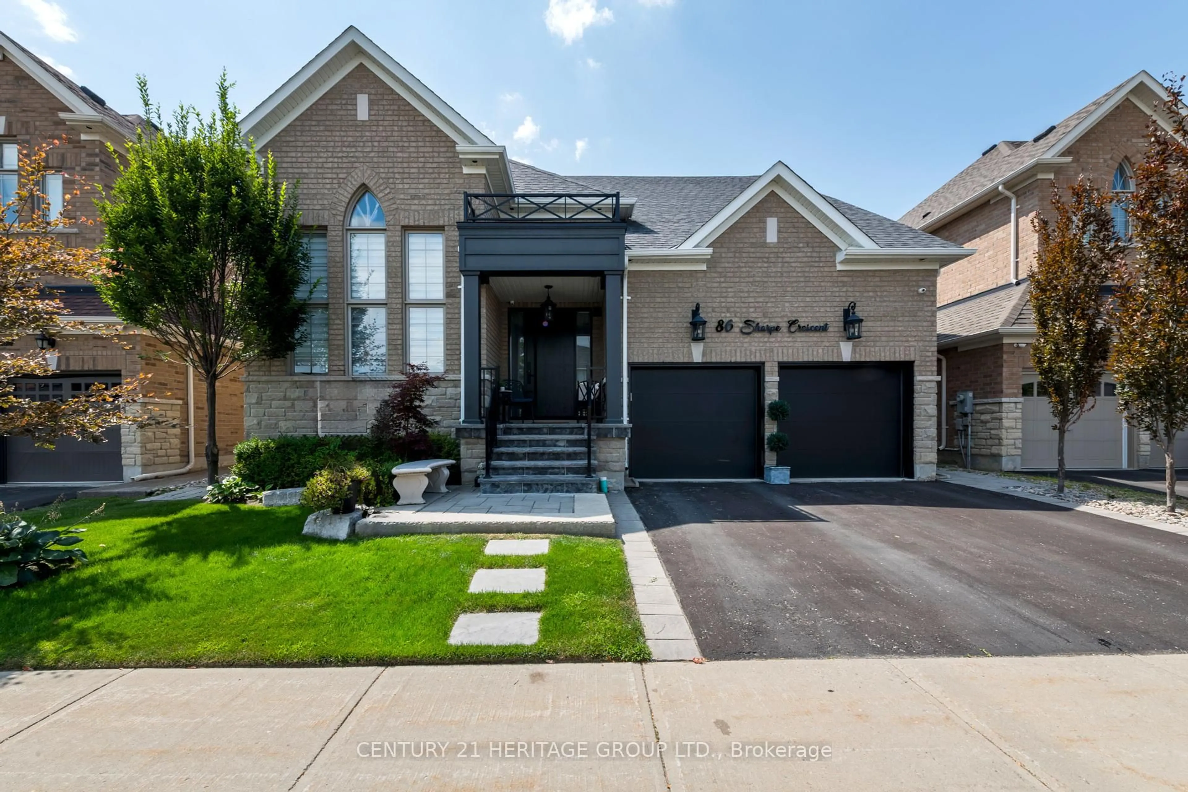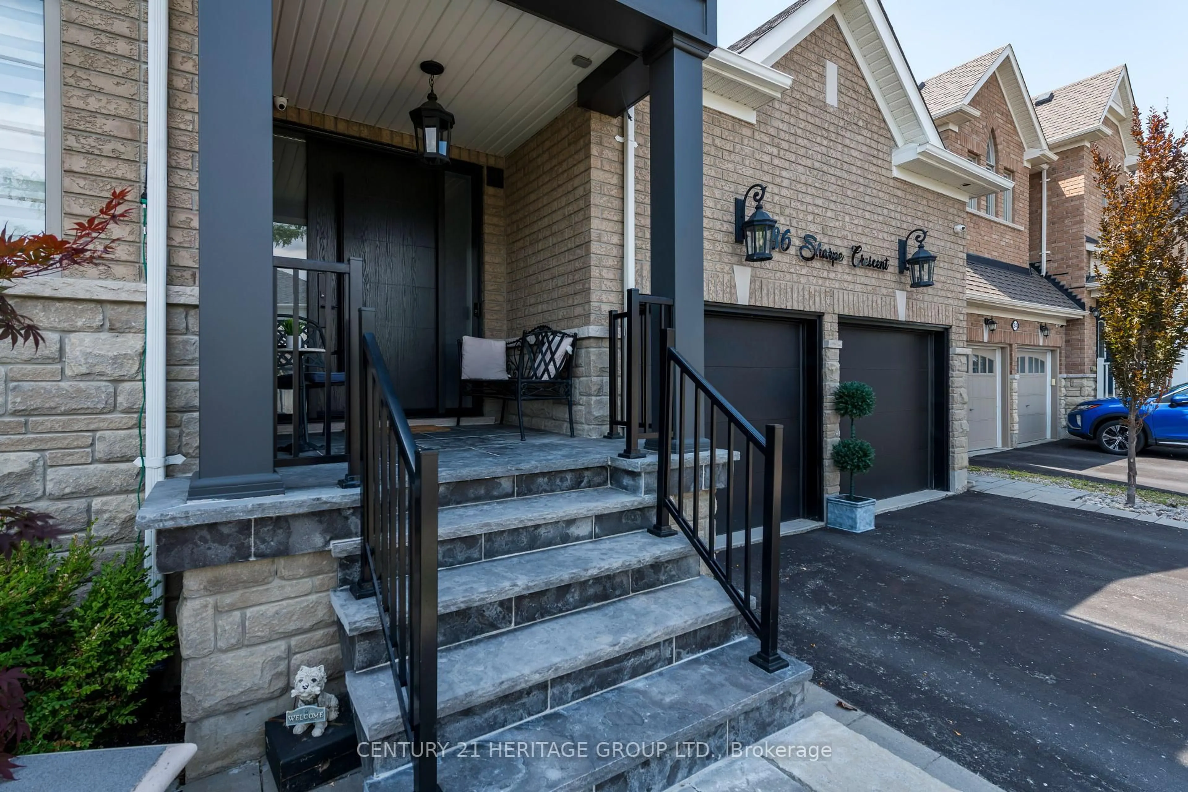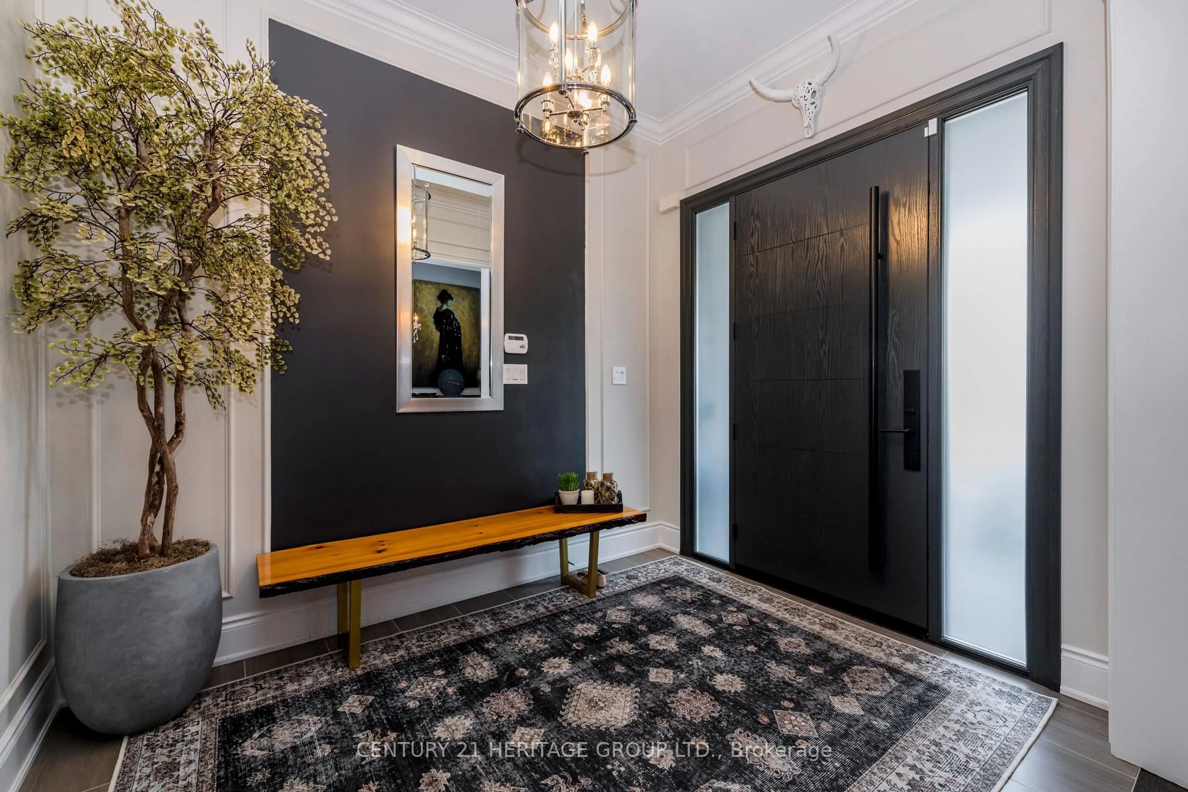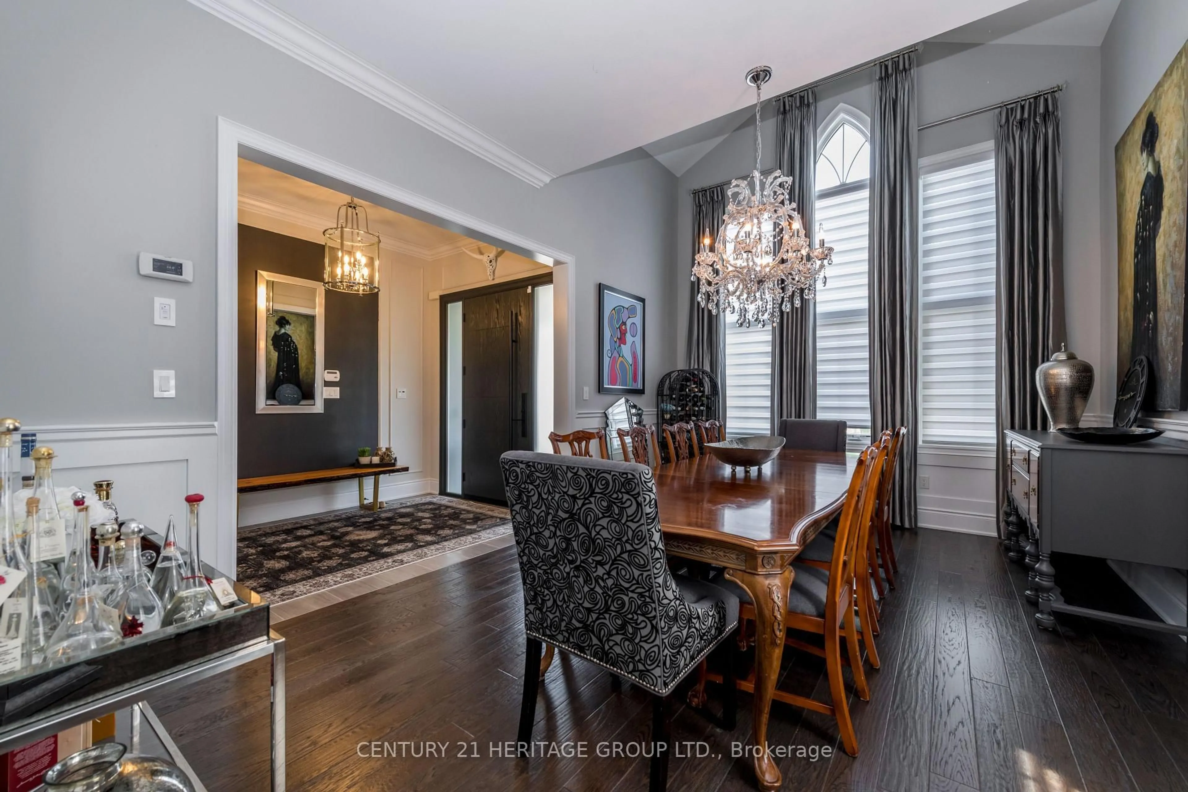86 Sharpe Cres, New Tecumseth, Ontario L0G 1W0
Contact us about this property
Highlights
Estimated valueThis is the price Wahi expects this property to sell for.
The calculation is powered by our Instant Home Value Estimate, which uses current market and property price trends to estimate your home’s value with a 90% accuracy rate.Not available
Price/Sqft$531/sqft
Monthly cost
Open Calculator

Curious about what homes are selling for in this area?
Get a report on comparable homes with helpful insights and trends.
+41
Properties sold*
$875K
Median sold price*
*Based on last 30 days
Description
A stunning bungaloft like this one comes to the market from time to time ONLY. Situated in a great family neighbourhood in quiet but booming Tottenham. This 2950 SQ FT beauty is striking with its appearance. Starting with stone, majestic entry, and continuing with upscale interior and exterior finishes is unquestionably impressive. Original owners didn't spare on fine upgrades including custom kitchen and laundry cabinets, high end stainless steel appliances such a DACOR 36" gas stove, Miele dishwasher, and Bosh fridge. Handscraped 6"oakwood flooring throughout the whole finished area of the house is accented with oversized baseboards.10 feet main floor ceilings are finished with moldings. Wainscoting gives that home a special feel. Entire main floor received tall and upgraded oversized doors. Backyard invites you with fully landscaped and detailed design of a dreamy oasis . The sprinkler system takes care of greenery outside. A large basement area is awaiting your creation. A unique custom built wine cellar you will find in the basement (19ft x 13.5ft).There is many features of that property and all you need to do is to stop by and see if you can make this house a new home for your FAMILY!
Property Details
Interior
Features
Main Floor
Primary
4.57 x 3.66Ensuite Bath / W/I Closet / Large Window
2nd Br
3.23 x 3.05Ensuite Bath / hardwood floor / Large Window
Family
5.18 x 4.15hardwood floor / Fireplace / O/Looks Garden
Breakfast
5.49 x 2.74hardwood floor / Walk-Out
Exterior
Features
Parking
Garage spaces 2
Garage type Attached
Other parking spaces 2
Total parking spaces 4
Property History
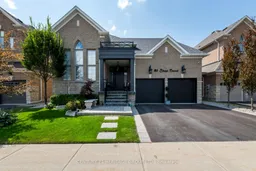 41
41