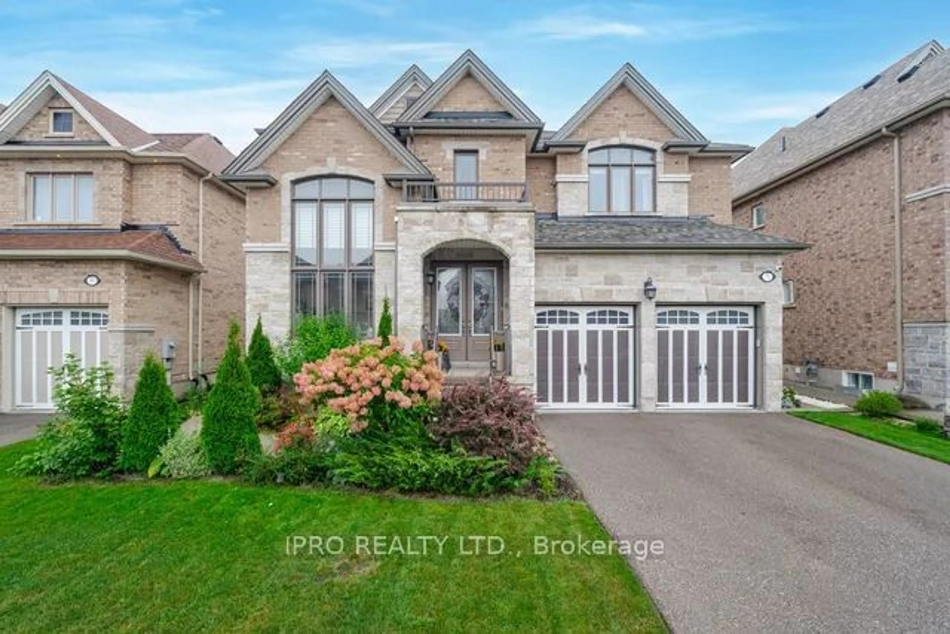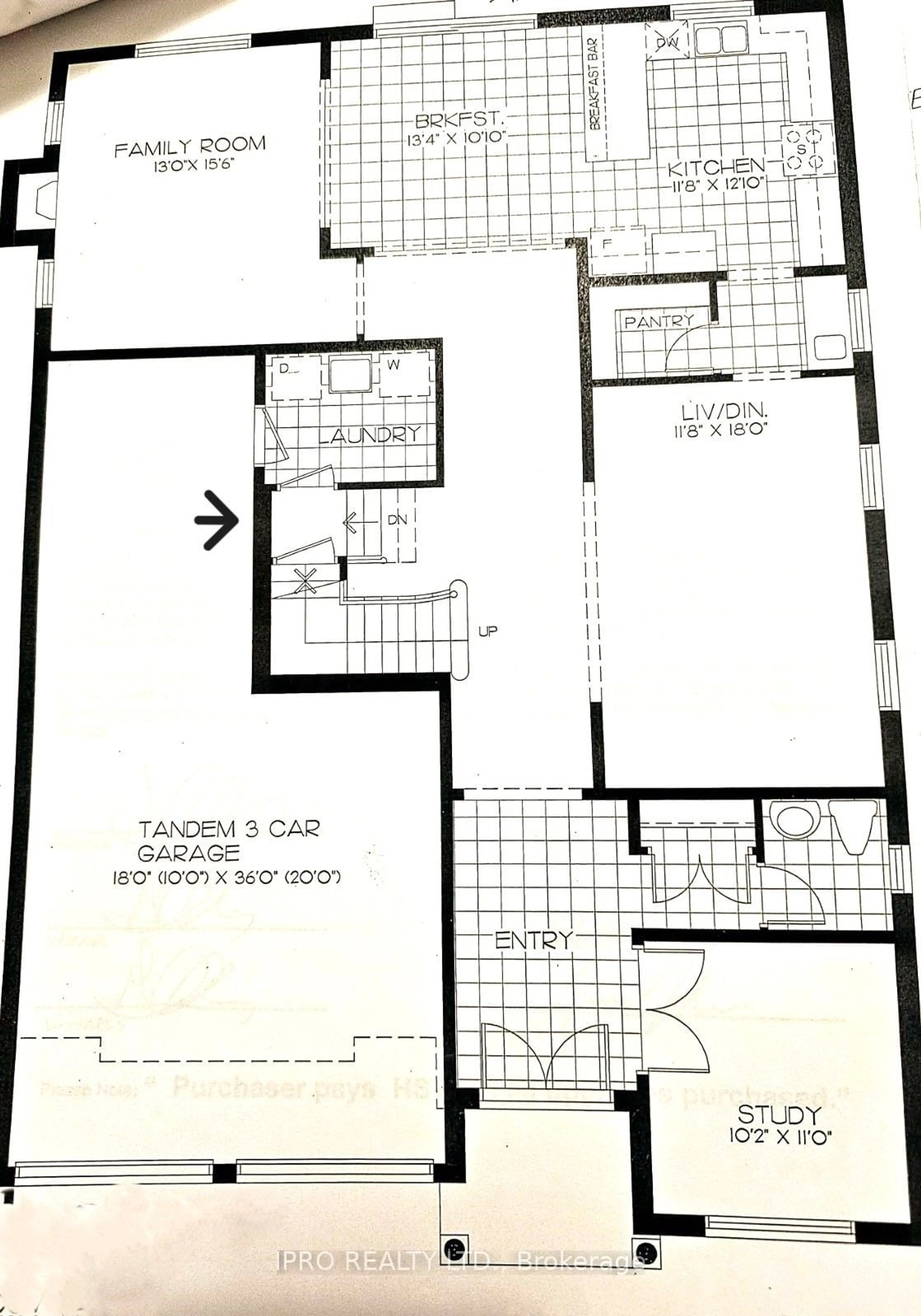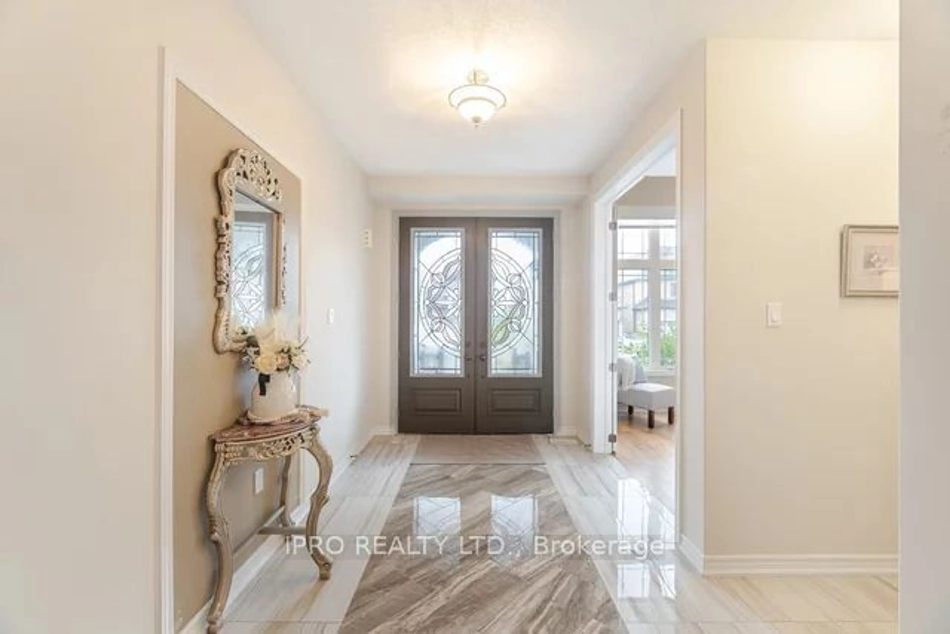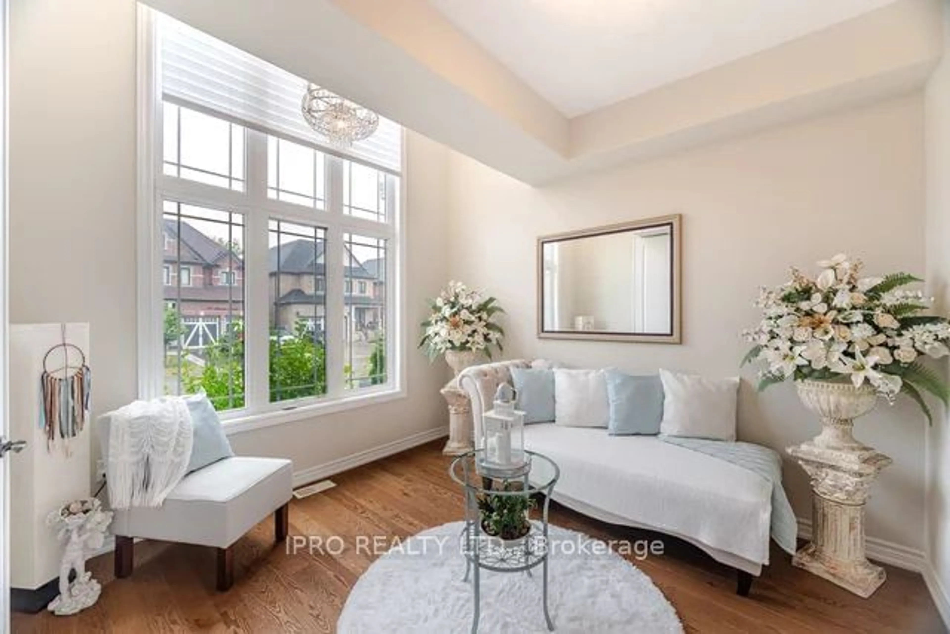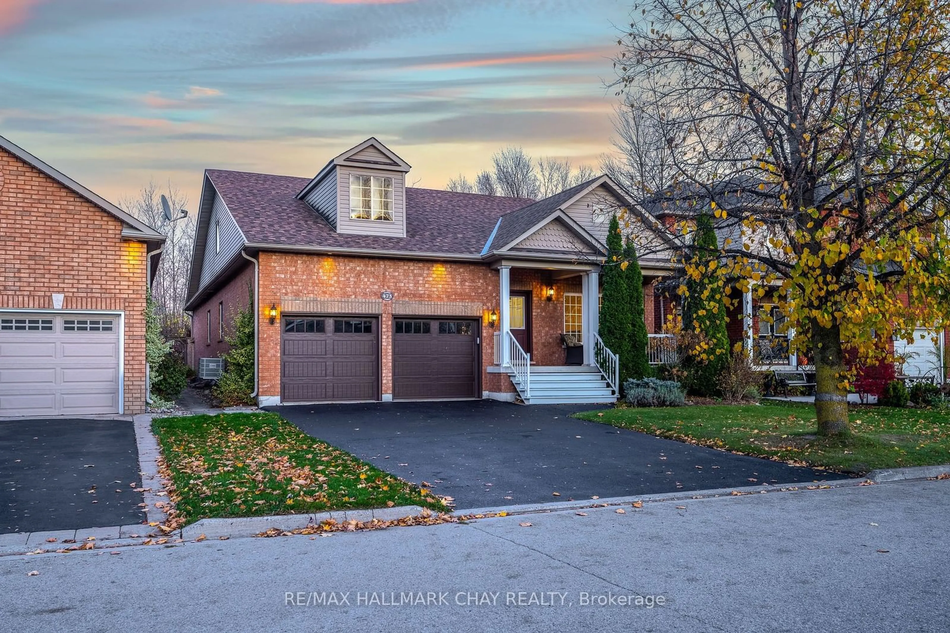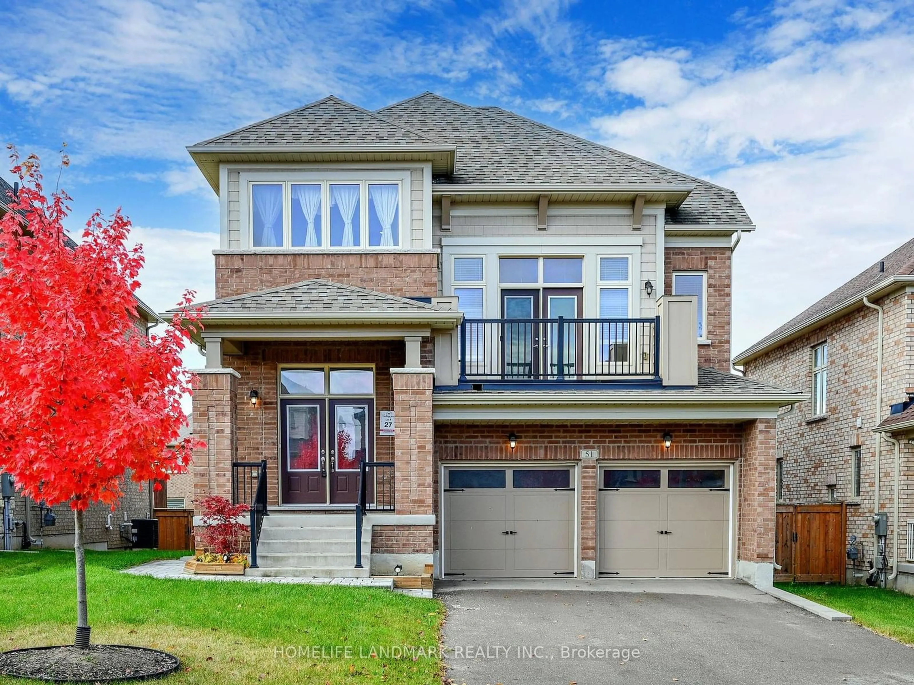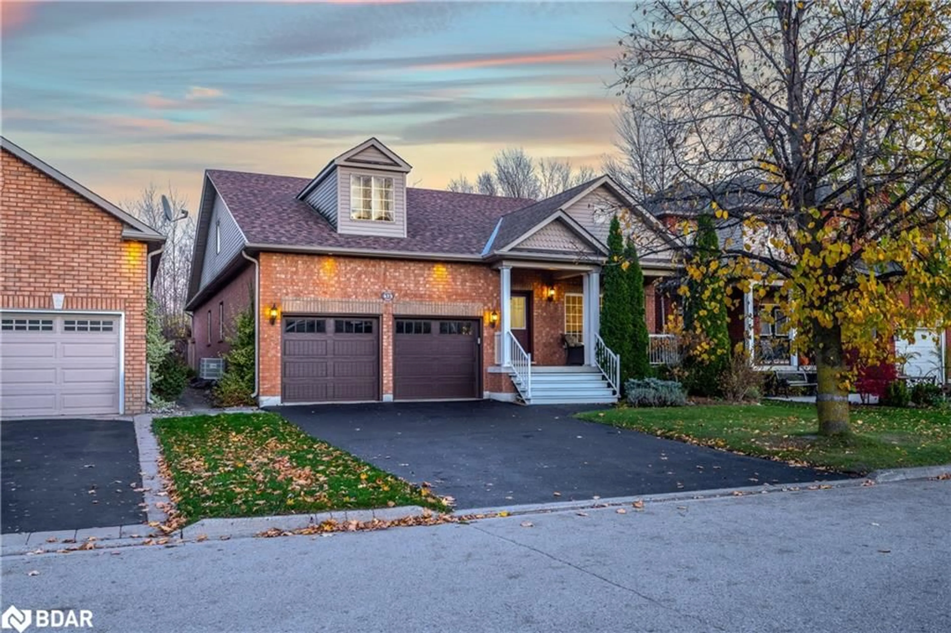71 Morrison Ave, New Tecumseth, Ontario L9R 0H5
Contact us about this property
Highlights
Estimated ValueThis is the price Wahi expects this property to sell for.
The calculation is powered by our Instant Home Value Estimate, which uses current market and property price trends to estimate your home’s value with a 90% accuracy rate.Not available
Price/Sqft$493/sqft
Est. Mortgage$6,852/mo
Tax Amount (2024)$6,163/yr
Days On Market152 days
Description
Elegant Victoria Model. Stunning Brick & Stone 3400+ Sq. Ft. 4 Bedroom 2 Storey With Aprox 1500 Sq Ft Finished Basement That Has It's Own Separate Entrance Through The Garage. Plus There Is A Separate Entrance From The Laundry Room To The Garage. This Immaculate Home Offers Approx 4900 Sq Ft Of Living Space. 2 Primary Bedrooms Each Have An Ensuite and Walk In Closet, The Other 2 Bedrooms Have Double Closets & Share A Full Bathroom. Mn Floor study/Office. Main Floor Has 9 Foot High Ceilings With 8 Foot Tall Interior Doors. Butler's Pantry With Wet Bar Between The Dining Room & Kitchen. Gas Fireplace In The Family Rm. Wood Floors On The Main & 2nd Floor With Upgraded Polished Porcelain Tile In The Entry, Main Hall, Kitchen & Breakfast Rm. Laminate Floors Basement. Oak Stairs From The Basement To The 2nd Floor. Bonus With A Tandem 3 Car Garage! Cold Cellar. Fully Fenced Backyard Has Lovely Gardens & An Oversized Deck, Great For Entertaining. Central Air. R/I Central Vac. Appliances, Lighting, Custom Blinds & Shutters, Curtains & Rods, Shed & Gazebo, Garage Door Openers Included. Built 2016. NO Sign On The Property Yet.
Property Details
Interior
Features
Bsmt Floor
Br
5.60 x 3.41Laminate / Window
Great Rm
7.46 x 3.41Laminate / Window
Breakfast
5.60 x 2.62Laminate / Wet Bar
Exterior
Features
Parking
Garage spaces 3
Garage type Attached
Other parking spaces 2
Total parking spaces 5
Property History
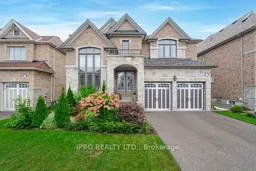 40
40Get up to 1% cashback when you buy your dream home with Wahi Cashback

A new way to buy a home that puts cash back in your pocket.
- Our in-house Realtors do more deals and bring that negotiating power into your corner
- We leverage technology to get you more insights, move faster and simplify the process
- Our digital business model means we pass the savings onto you, with up to 1% cashback on the purchase of your home
