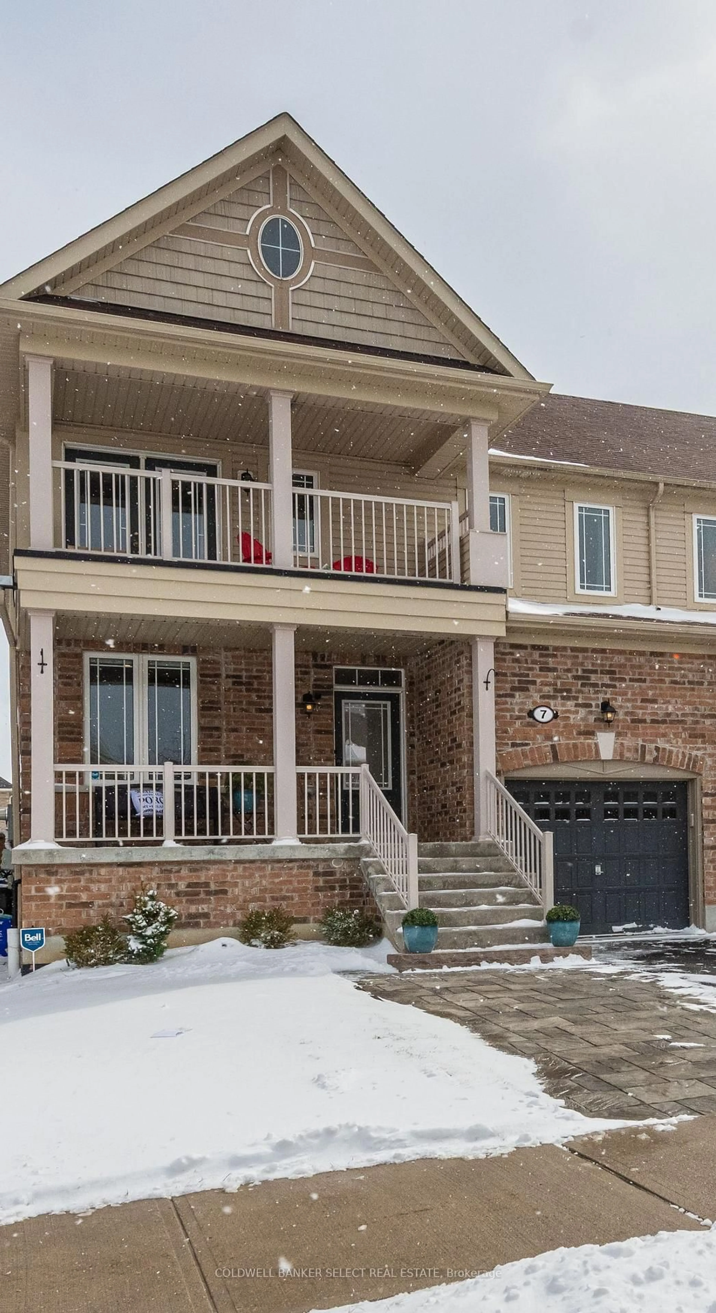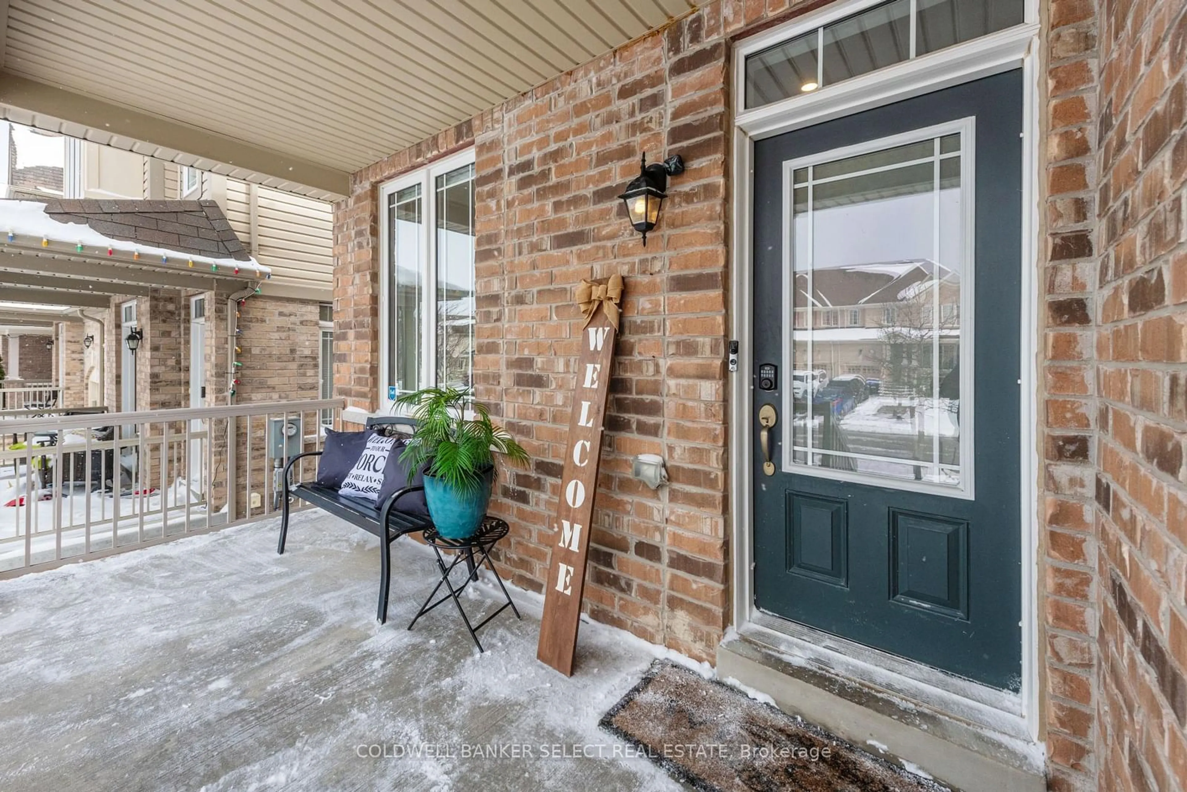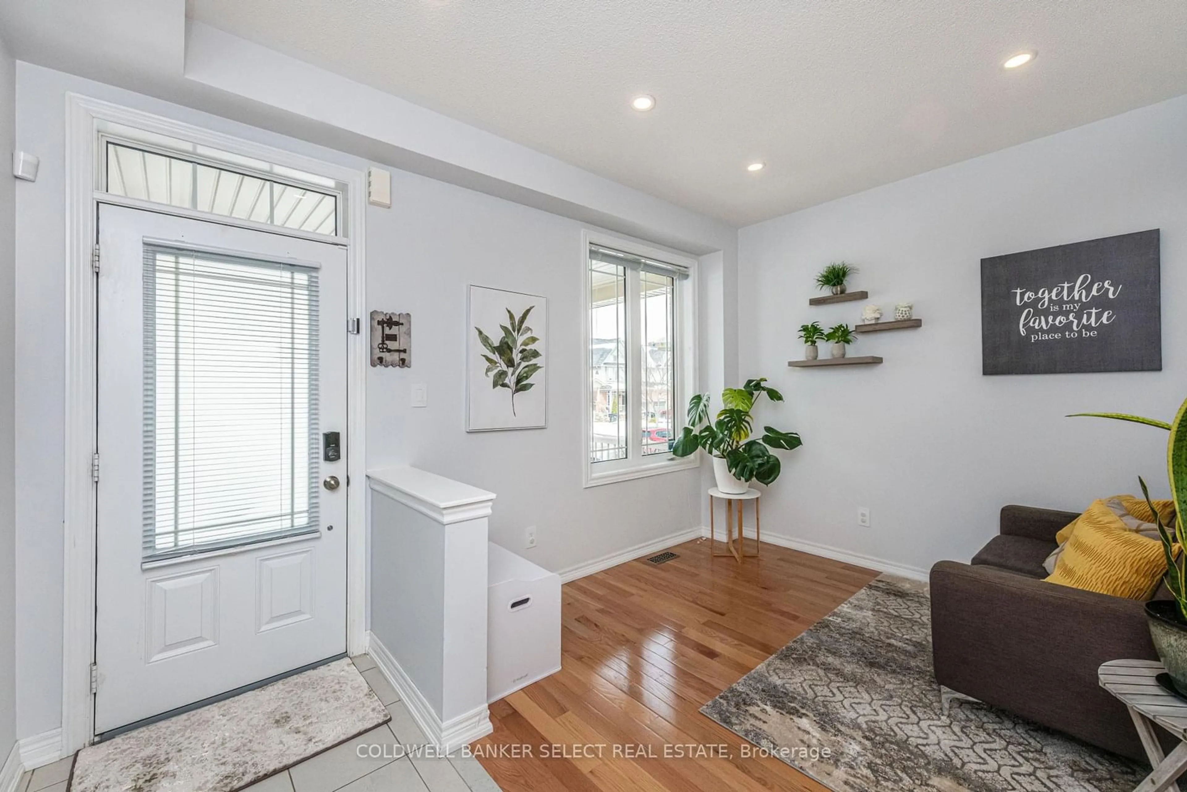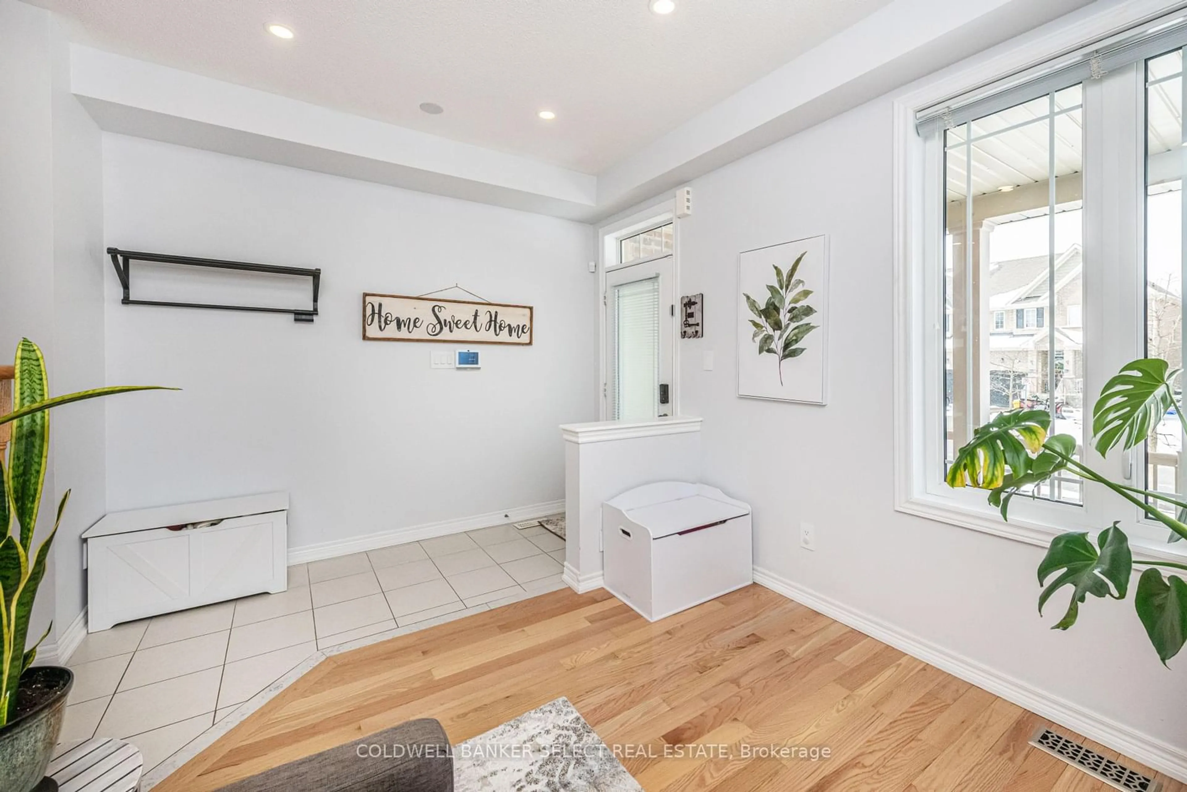7 Jackson Dr, New Tecumseth, Ontario L0G 1W0
Contact us about this property
Highlights
Estimated ValueThis is the price Wahi expects this property to sell for.
The calculation is powered by our Instant Home Value Estimate, which uses current market and property price trends to estimate your home’s value with a 90% accuracy rate.Not available
Price/Sqft$524/sqft
Est. Mortgage$3,865/mo
Tax Amount (2024)$3,997/yr
Days On Market9 days
Description
Welcome to This Stunning 3-Bedroom, 3-Bath Semi-Detached Home in the Heart of Tottenham! A Perfect Blend of Modern Comfort and Charm. This Home is Move-in Ready, Offering a Spacious Layout Designed for Effortless Living and Entertaining. From the Moment you Arrive, the Curb Appeal will Draw You In. The Extended Driveway and Large Front Porch set the Tone for What's to Come. Step Inside and Discover an Open-Concept Main Floor Where the Kitchen, Featuring Brand-New Quartz Countertops, Stainless Steel Appliances, and a Built-in Microwave, Flows Seamlessly into the Cozy Family Room. Sliding Doors Lead to Your Private Backyard, an Entertainer's Dream with an Oversized Deck, Hot Tub, and Garden Shed Your Very Own Oasis to Unwind and Enjoy. Upstairs, the Primary Bedroom is a True Retreat, with a Spacious Walk-in Closet and a Beautifully Renovated Ensuite. The Second Bedroom Opens to a Private Balcony, Perfect for Enjoying the Fresh Air. The Convenience of Upper-Level Laundry Makes Everyday Life that much Easier. The Finished Basement Offers Versatile Space for Entertaining or Relaxation, with a Wet Bar, Cold Cellar, Water Filtration System, and Tankless Water Heater. Ideally Located Just Minutes from Shops, Restaurants, Schools, and Parks, this Home Offers Both Tranquility and Convenience. Don't Miss the Opportunity to Make this Incredible Property Yours! Schedule a Showing Today and Experience Everything This Home has to Offer!
Property Details
Interior
Features
Main Floor
Kitchen
3.15 x 2.74Quartz Counter / Stainless Steel Appl / Pot Lights
Breakfast
3.25 x 2.74Ceramic Floor / W/O To Deck / Combined W/Kitchen
Family
4.09 x 3.35hardwood floor / Gas Fireplace / Pot Lights
Living
3.2 x 3.0hardwood floor / Pot Lights / Window
Exterior
Features
Parking
Garage spaces 1
Garage type Detached
Other parking spaces 2
Total parking spaces 3
Property History
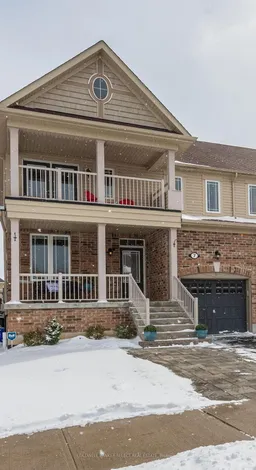 41
41Get up to 1% cashback when you buy your dream home with Wahi Cashback

A new way to buy a home that puts cash back in your pocket.
- Our in-house Realtors do more deals and bring that negotiating power into your corner
- We leverage technology to get you more insights, move faster and simplify the process
- Our digital business model means we pass the savings onto you, with up to 1% cashback on the purchase of your home
