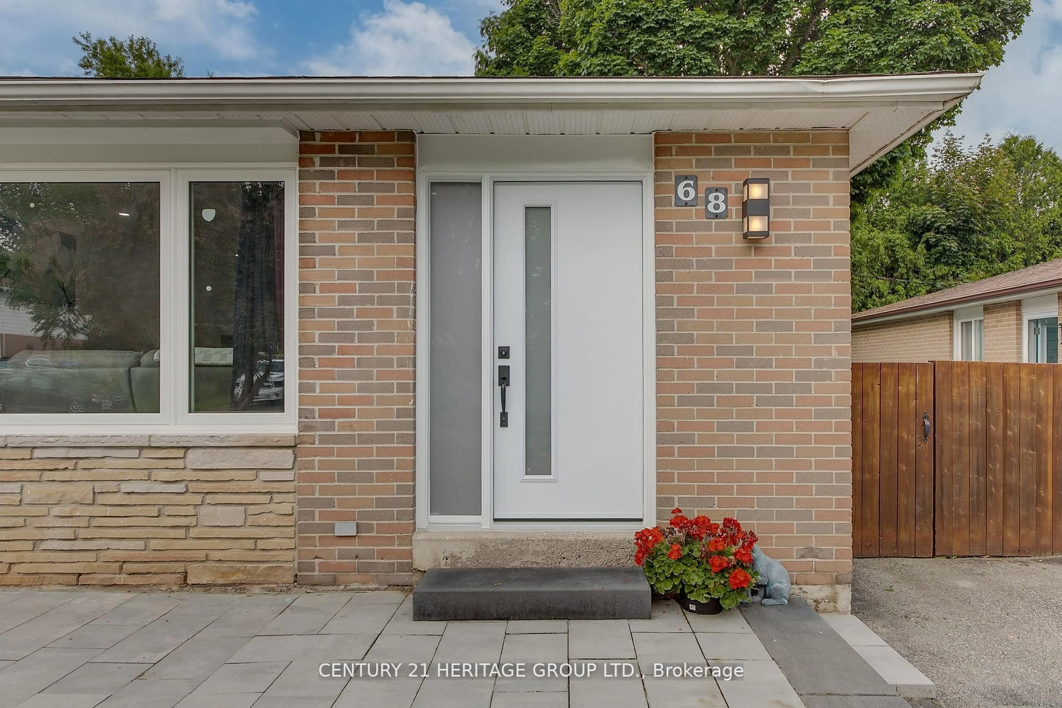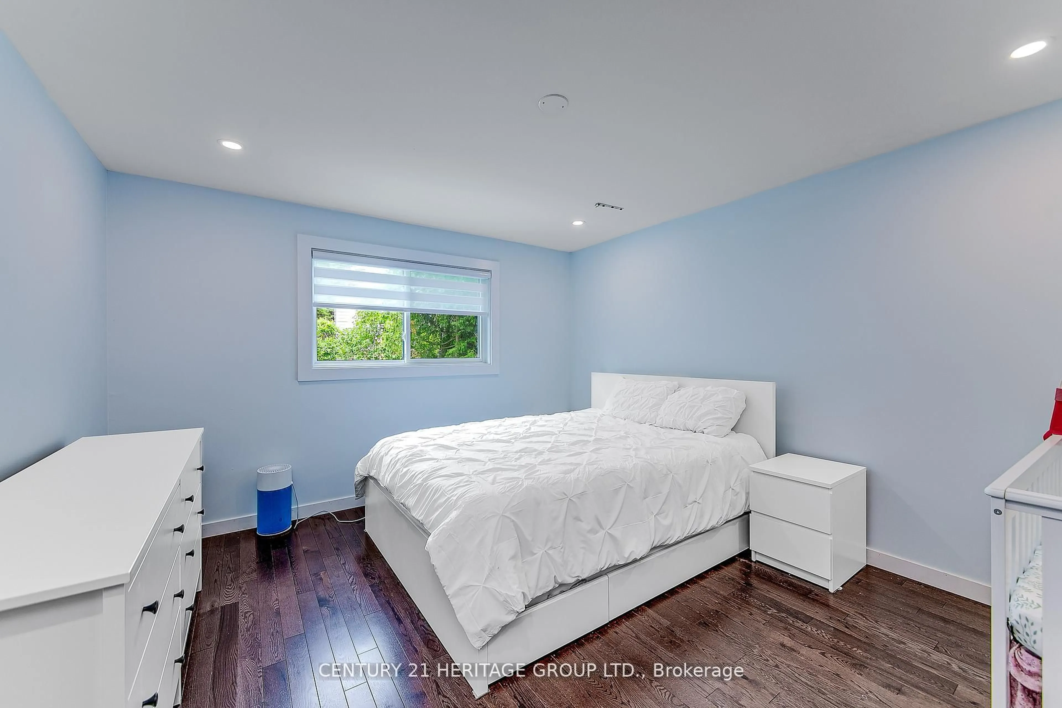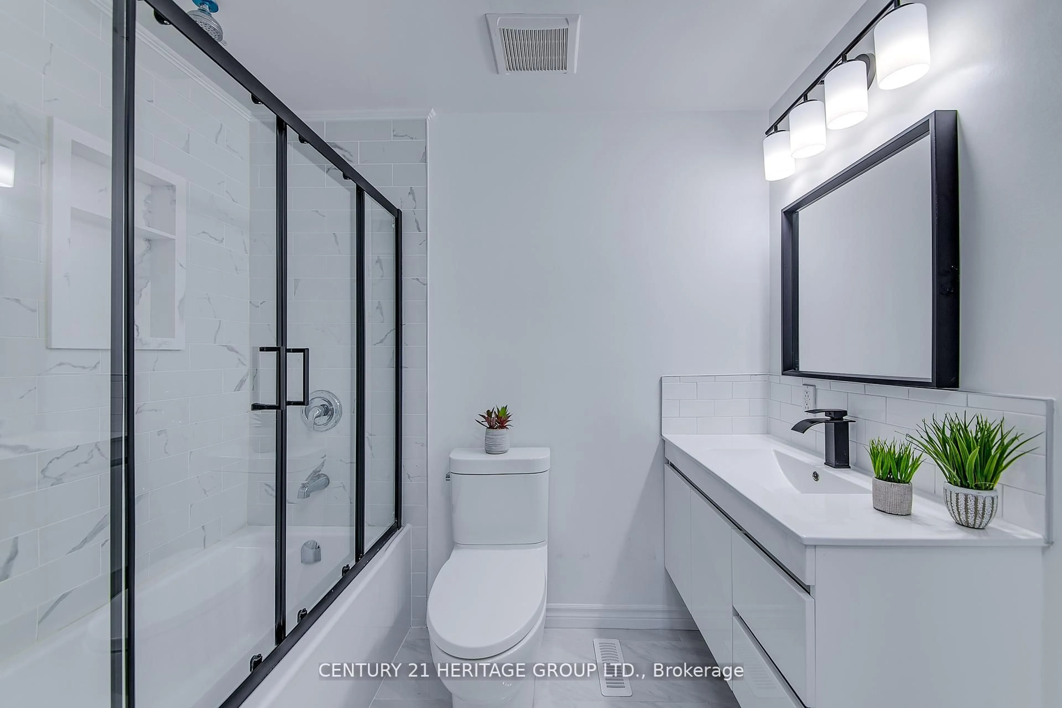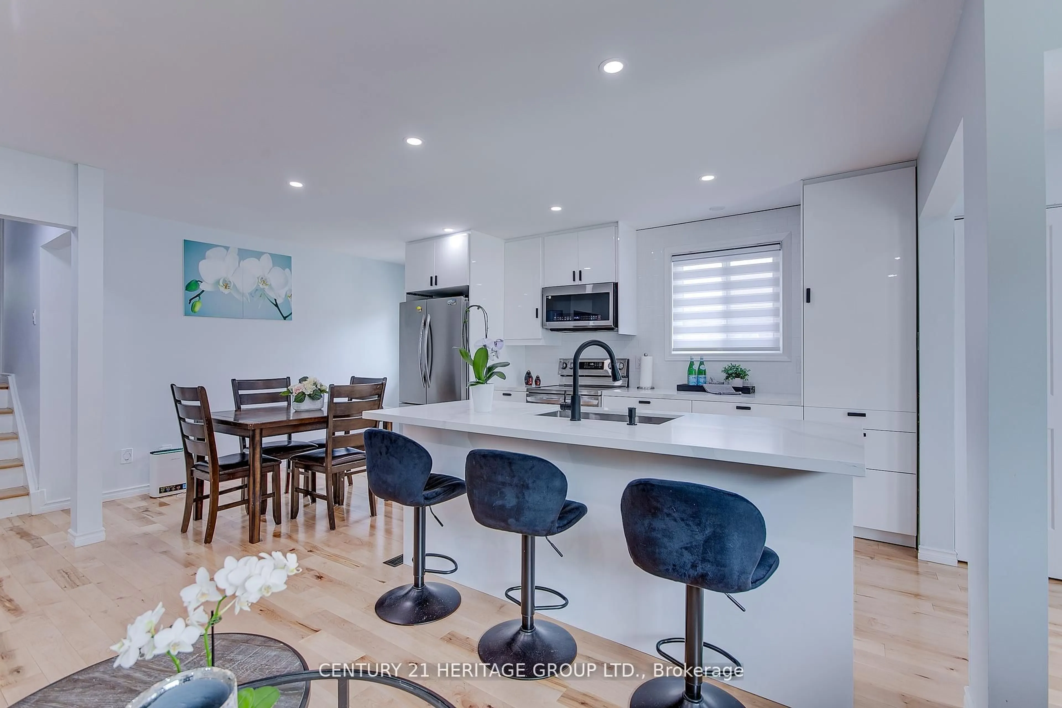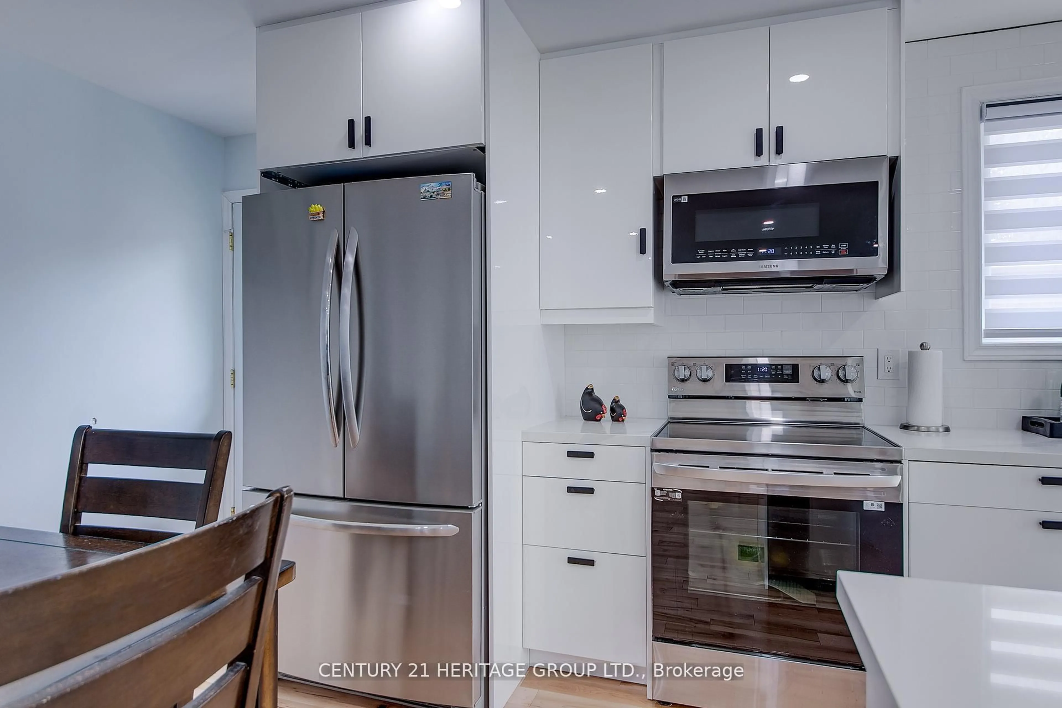68 Adeline Ave, New Tecumseth, Ontario L0G 1W0
Contact us about this property
Highlights
Estimated valueThis is the price Wahi expects this property to sell for.
The calculation is powered by our Instant Home Value Estimate, which uses current market and property price trends to estimate your home’s value with a 90% accuracy rate.Not available
Price/Sqft$472/sqft
Monthly cost
Open Calculator

Curious about what homes are selling for in this area?
Get a report on comparable homes with helpful insights and trends.
+4
Properties sold*
$928K
Median sold price*
*Based on last 30 days
Description
Stunning Turn-Key Home in a Sought-After Family-Friendly Neighbourhood! PRICED TO SELL! This beautifully renovated home is move-in ready finished $$ top to bottom perfect for first-time buyers, young families, or those looking to downsize without compromise. Step up the newly finished walkway and enter a bright, open-concept living space filled with natural light. The brand-new custom kitchen is a showstopper, featuring extended-height cabinetry, sleek quartz countertops, a large breakfast island, and all-new stainless steel appliances perfect for everyday living and entertaining. Enjoy the warmth and elegance of new maple hardwood flooring throughout, smooth ceilings, pot lights, and modern window coverings. The spacious living and dining areas flow effortlessly together, making it ideal for gatherings. Upstairs offers three generously sized bedrooms and spa-inspired, fully updated bathrooms with a modern touch. The fully finished basement adds incredible versatility with a fourth bedroom or office, a large family room or gym area, and a huge crawlspace for storage. Other upgrades include: All New windows, Updated roof, R60 insulation for energy efficiency Stylish blinds throughout Fully fenced backyard for privacy and play.Conveniently located just minutes from Highway 9, top-rated schools, parks, shopping, and the airport. This is the one youve been waiting forbook your private showing today!
Property Details
Interior
Features
Main Floor
Kitchen
4.4 x 5.46hardwood floor / Breakfast Bar / Quartz Counter
Living
3.66 x 3.73hardwood floor / Window Flr to Ceil / Pot Lights
Dining
5.84 x 3.24hardwood floor / Open Concept
Exterior
Features
Parking
Garage spaces -
Garage type -
Total parking spaces 3
Property History
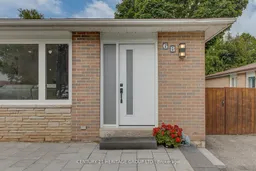 48
48
