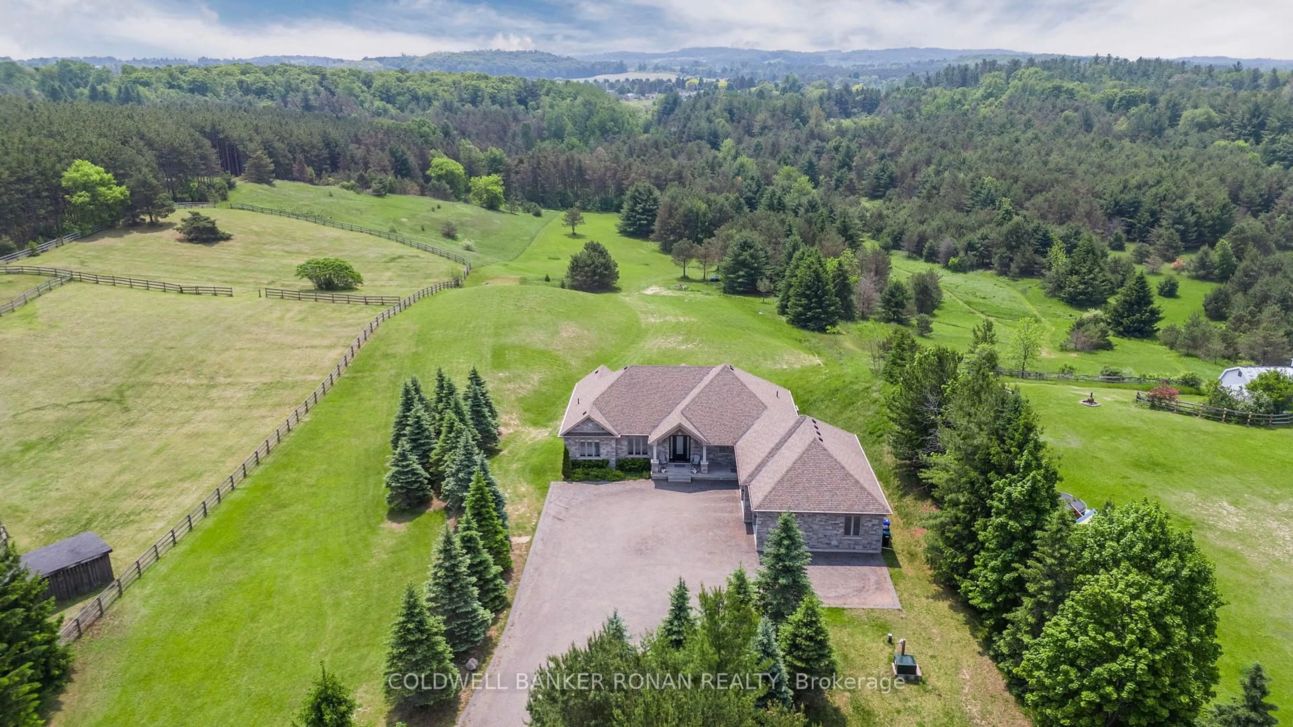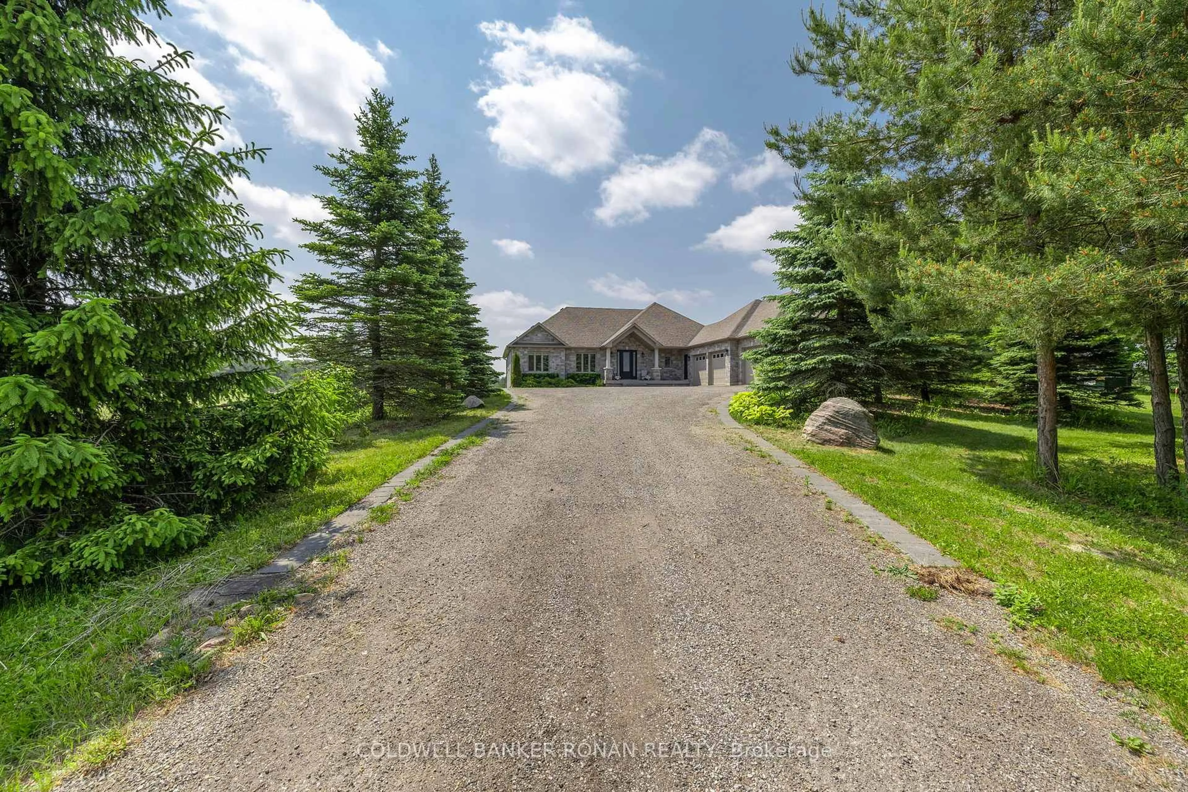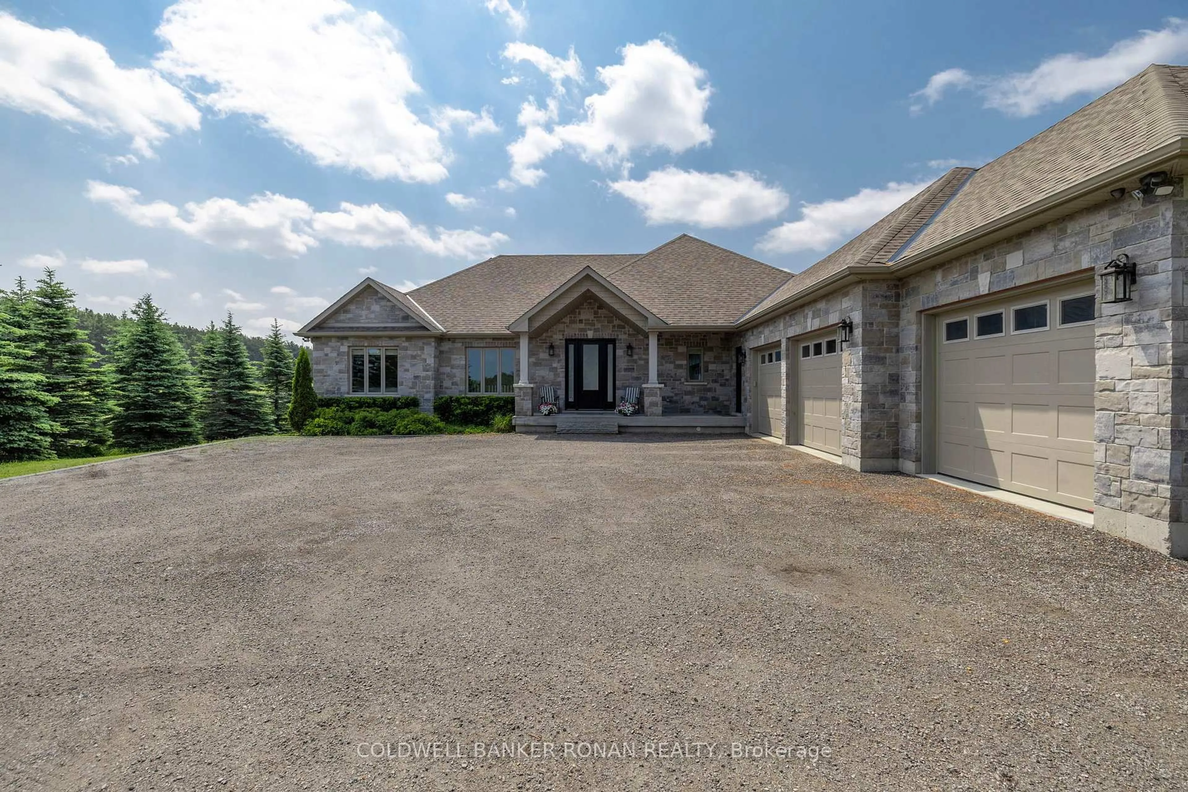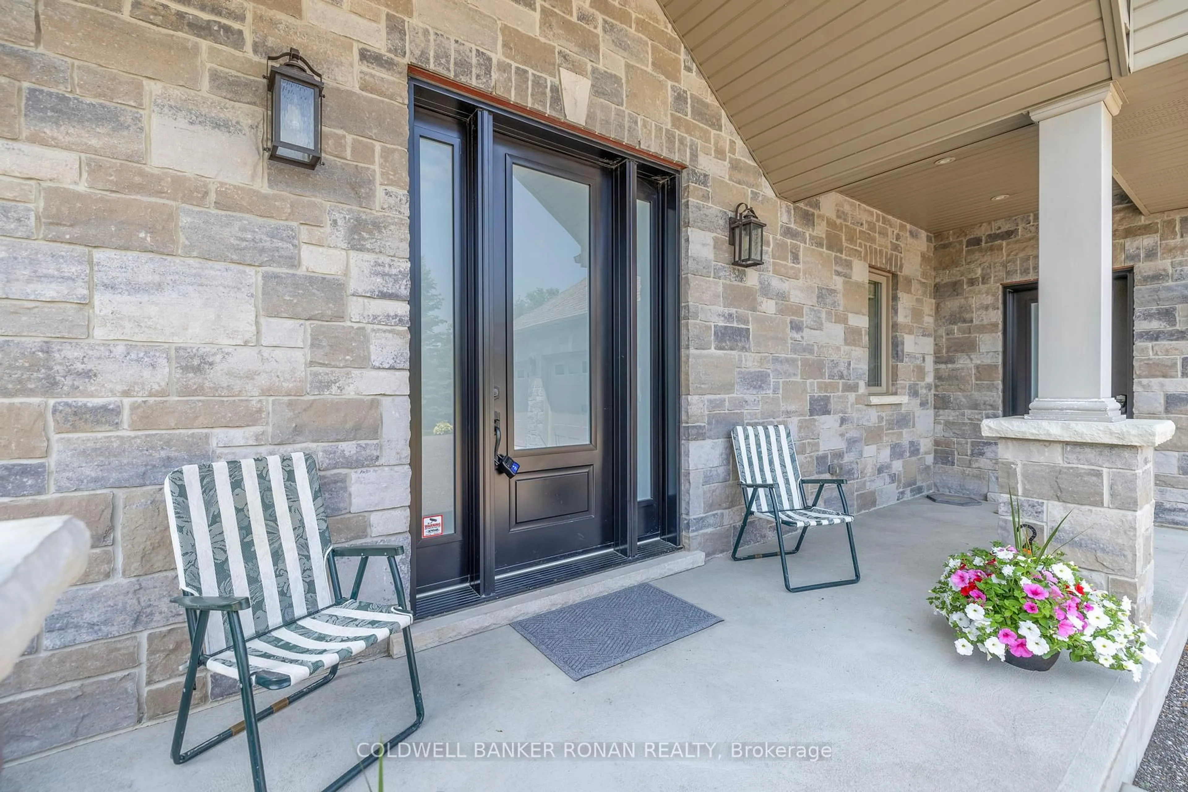6511 2nd Line, New Tecumseth, Ontario L0G 1W0
Contact us about this property
Highlights
Estimated valueThis is the price Wahi expects this property to sell for.
The calculation is powered by our Instant Home Value Estimate, which uses current market and property price trends to estimate your home’s value with a 90% accuracy rate.Not available
Price/Sqft$805/sqft
Monthly cost
Open Calculator

Curious about what homes are selling for in this area?
Get a report on comparable homes with helpful insights and trends.
+36
Properties sold*
$883K
Median sold price*
*Based on last 30 days
Description
Nestled on a scenic 10-acre parcel of gently rolling meadows and captivating mixed forest, this nearly new custom-built bungalow offers the ultimate in peaceful country living with refined, modern comforts. Thoughtfully designed with tasteful, high-end finishes throughout, this home features 3 spacious bedrooms and 4 bathrooms, making it ideal for families or those who love to entertain. Step inside to an inviting open-concept layout where the gourmet kitchen, dining area, and living room flow seamlessly together, perfect for both daily living and hosting guests. Large windows and a walkout to an expansive deck showcase panoramic southern views that stretch across the serene countryside. The private primary suite is a true retreat, complete with a spa-like ensuite, dual walk-in closets, and direct access to the deck, perfect for enjoying a quiet morning coffee while soaking in the sights and sounds of nature. The partially finished walkout lower level offers endless possibilities for additional living space, whether you envision a rec room, home gym, or in-law suite. A spacious, oversized 3-car garage with extra-tall doors provides ample room for vehicles, equipment, or hobby storage. Wander along the beautifully maintained trails that wind through the forested portion of the property, where every walk feels like a private escape into nature. This property is a rare blend of elegance, privacy, and outdoor lifestyle ideal for those seeking a tranquil retreat without compromising on comfort or style.
Property Details
Interior
Features
Main Floor
Kitchen
3.58 x 3.44hardwood floor / Open Concept / Centre Island
Breakfast
3.66 x 3.43hardwood floor / W/O To Deck / Pot Lights
Living
8.73 x 4.37hardwood floor / Fireplace / Picture Window
Primary
7.24 x 6387.0W/O To Deck / hardwood floor / 4 Pc Ensuite
Exterior
Features
Parking
Garage spaces 3
Garage type Attached
Other parking spaces 15
Total parking spaces 18
Property History
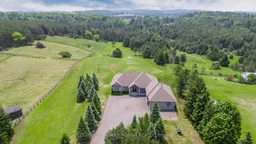 48
48