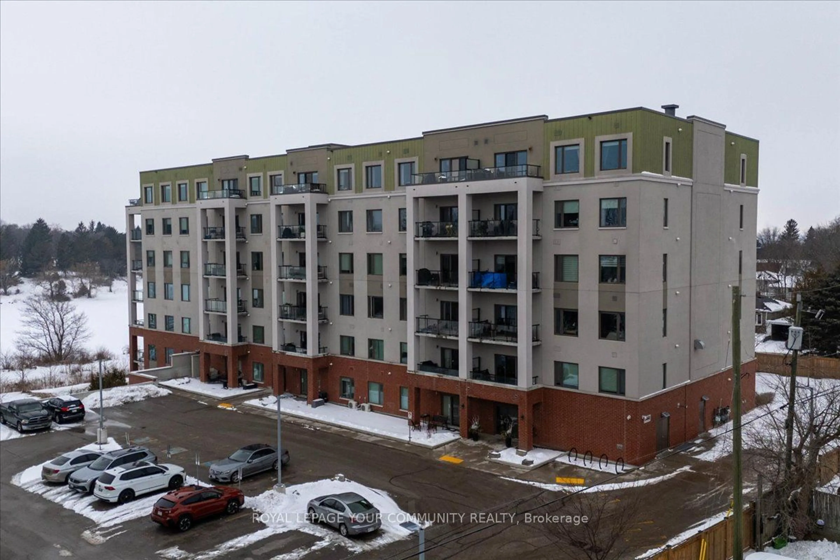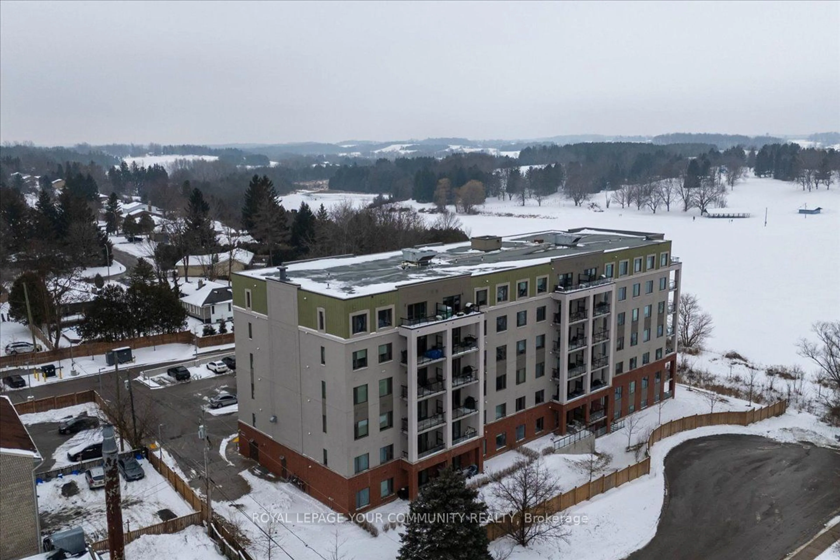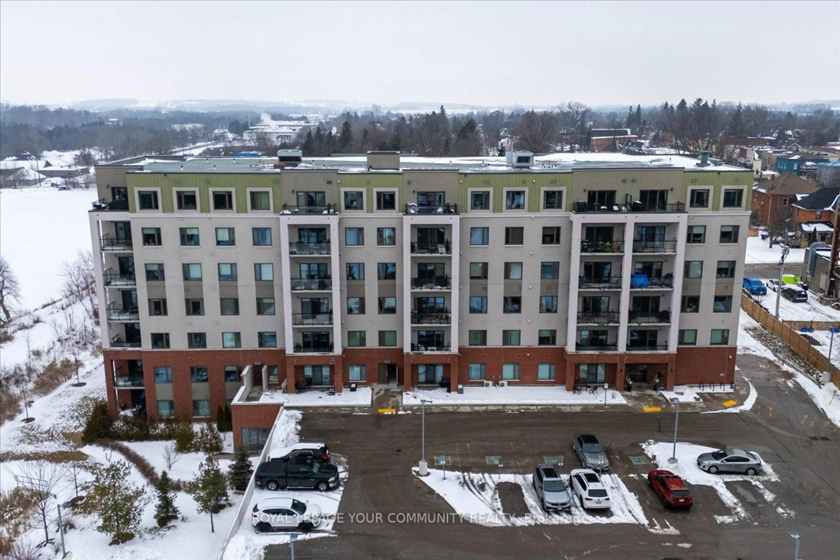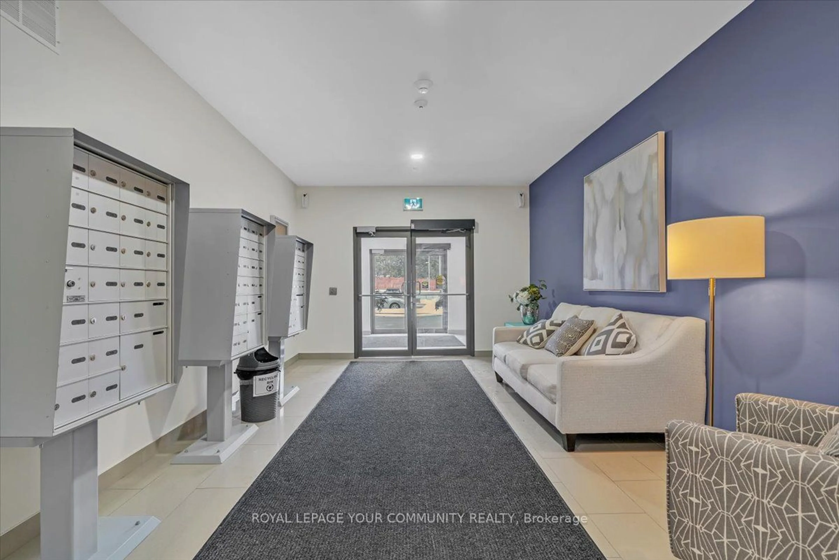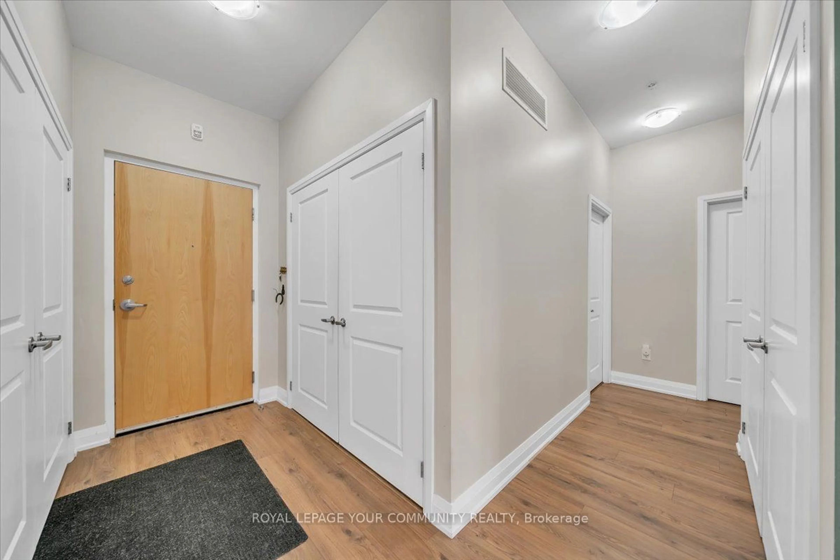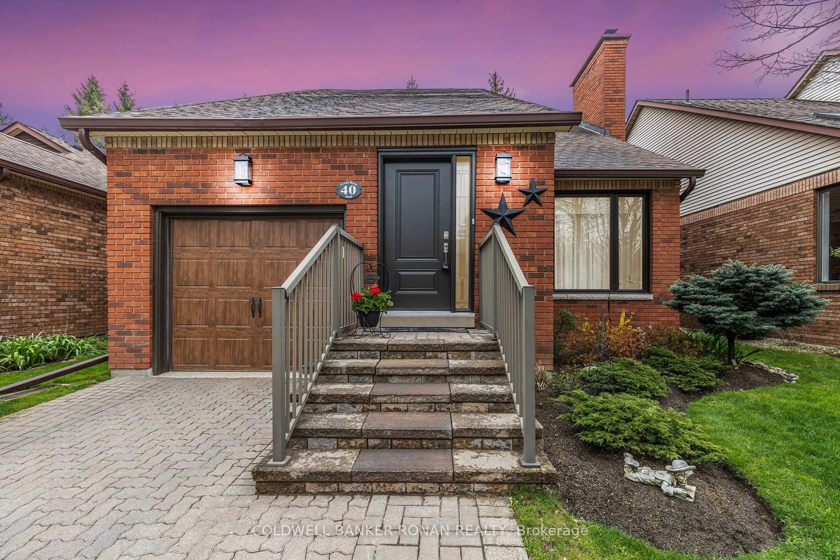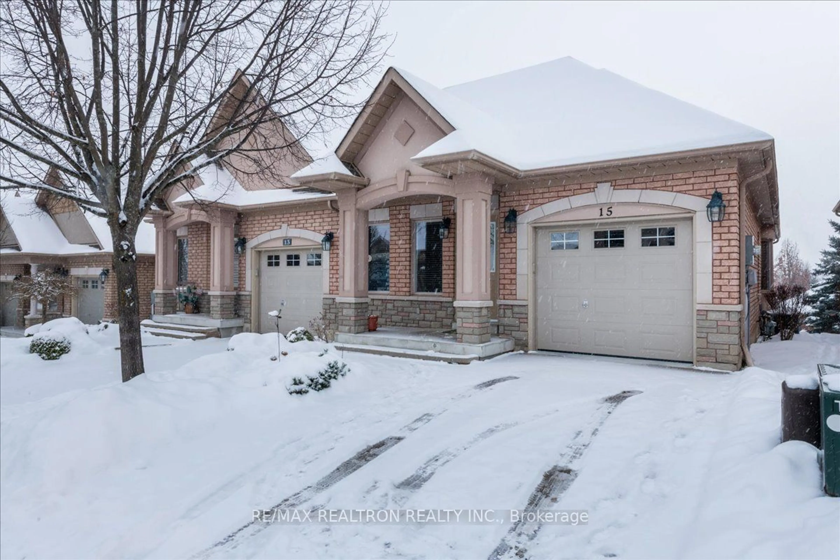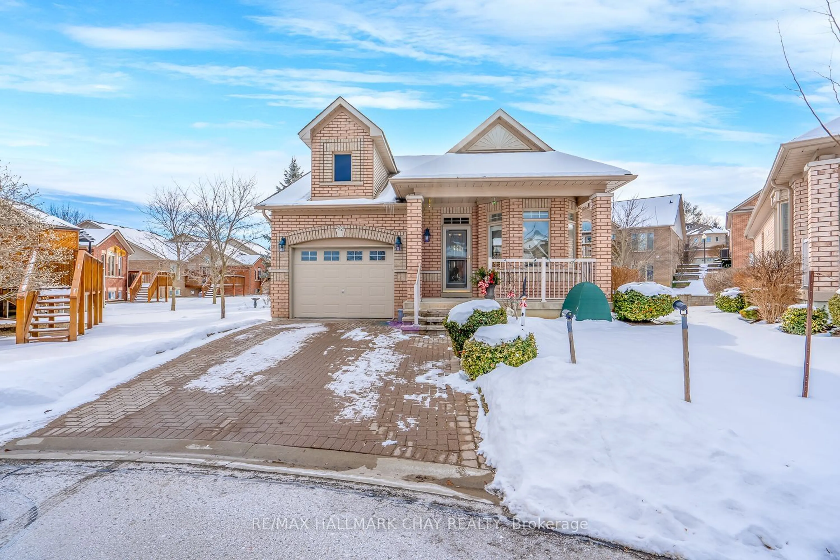64 Queen St #G1, New Tecumseth, Ontario L0G 1W0
Contact us about this property
Highlights
Estimated ValueThis is the price Wahi expects this property to sell for.
The calculation is powered by our Instant Home Value Estimate, which uses current market and property price trends to estimate your home’s value with a 90% accuracy rate.Not available
Price/Sqft$628/sqft
Est. Mortgage$2,941/mo
Maintenance fees$573/mo
Tax Amount (2024)$3,056/yr
Days On Market141 days
Description
Discover this spacious and well-maintained 1,092 sq. ft. ground-level condo, located in a tranquil building overlooking a lush conservation area and just a stones throw from the Trans Canada Trail. This 2-bedroom, 2-bathroom unit offers a peaceful retreat in a quiet, private setting, perfect for those seeking a comfortable, low-maintenance lifestyle. Cozy, intimate, yet spacious, with 9.5' ceilings, with pot lights throughout the living area. The open floor plan maximizes the space, offering plenty of room for both relaxing & entertaining.The kitchen is well-equipped with ample counter space and cabinetry, perfect for preparing meals or hosting small gatherings. The primary bedroom is spacious, featuring a walk-in closet and its own ensuite bathroom. The second bedroom can serve as a guest room, home office or den, with a second full bathroom nearby for added convenience.While the unit itself doesn't have direct views, the building's location offers a serene setting with scenic views of the conservation area, perfect for those who appreciate peace and nature. Step outside to explore the Trans Canada Trail or enjoy the natural surroundings right at your doorstep. All your everyday shopping needs are conveniently located within 100 meters of your home. This condo combines privacy, comfort, and a nature-filled environment, all while being conveniently located near shops, restaurants, parks, and transit. If you're looking for a low-maintenance home in a peaceful and picturesque location, this condo is the perfect fit. Schedule a viewing today to see all this home has to offer! **EXTRAS** Reverse osmosis in kitchen, zebra blinds throughout, with remote control in living room, water softener.
Property Details
Interior
Features
Main Floor
2nd Br
4.08 x 2.78Laminate / Large Window
Kitchen
4.72 x 2.13Laminate / Stainless Steel Appl / Backsplash
Living
3.96 x 4.57Laminate / Walk-Out
Primary
4.33 x 3.23Laminate / W/I Closet / 4 Pc Ensuite
Exterior
Features
Parking
Garage spaces 1
Garage type Underground
Other parking spaces 0
Total parking spaces 1
Condo Details
Amenities
Bbqs Allowed, Visitor Parking, Party/Meeting Room, Bike Storage
Inclusions
Property History
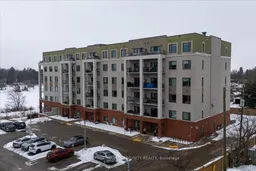 29
29Get up to 1% cashback when you buy your dream home with Wahi Cashback

A new way to buy a home that puts cash back in your pocket.
- Our in-house Realtors do more deals and bring that negotiating power into your corner
- We leverage technology to get you more insights, move faster and simplify the process
- Our digital business model means we pass the savings onto you, with up to 1% cashback on the purchase of your home
