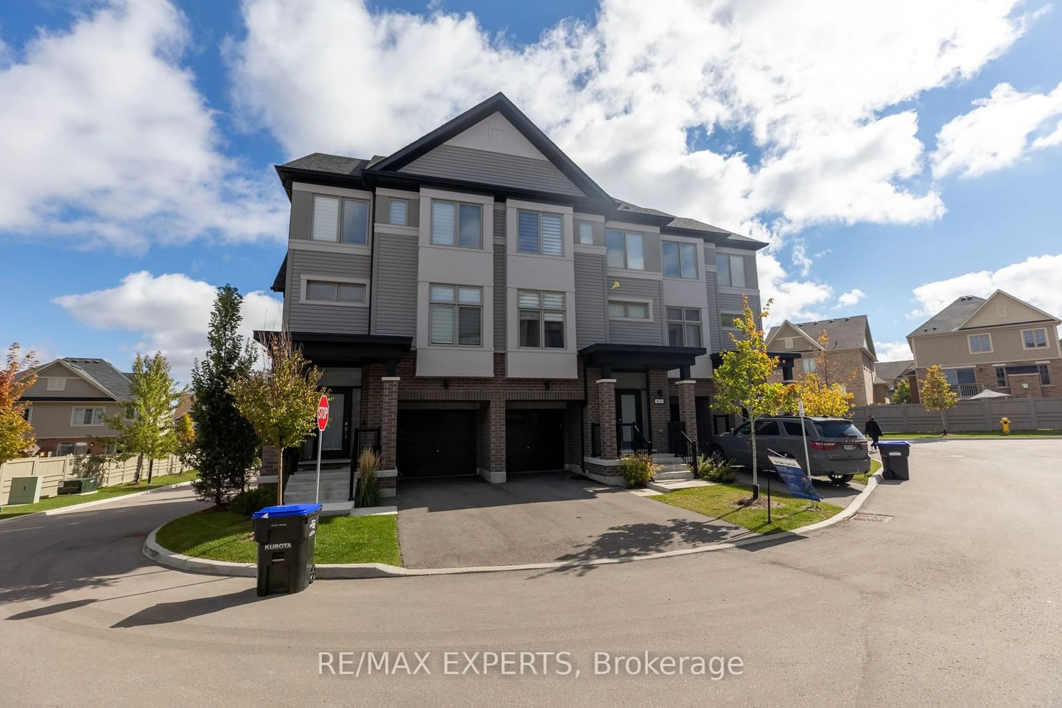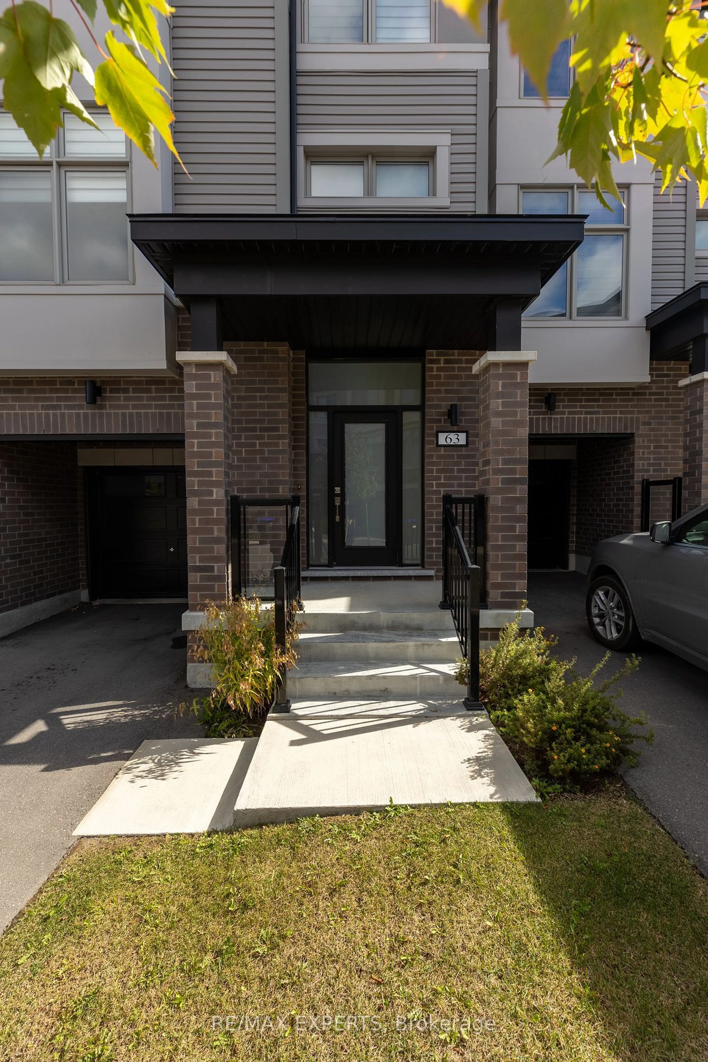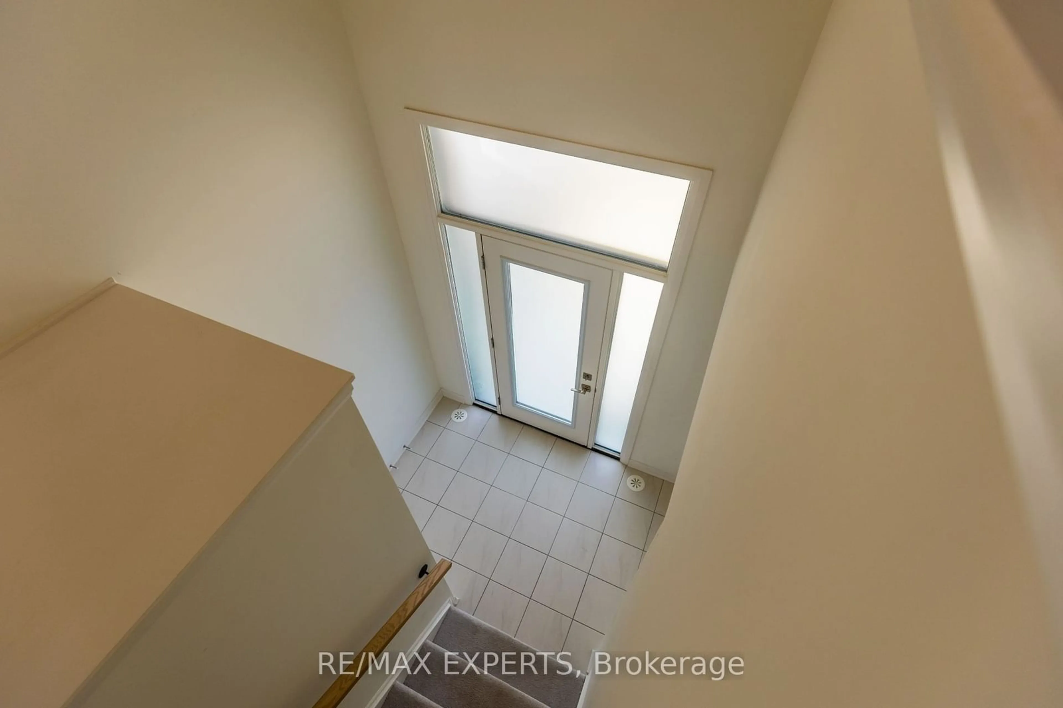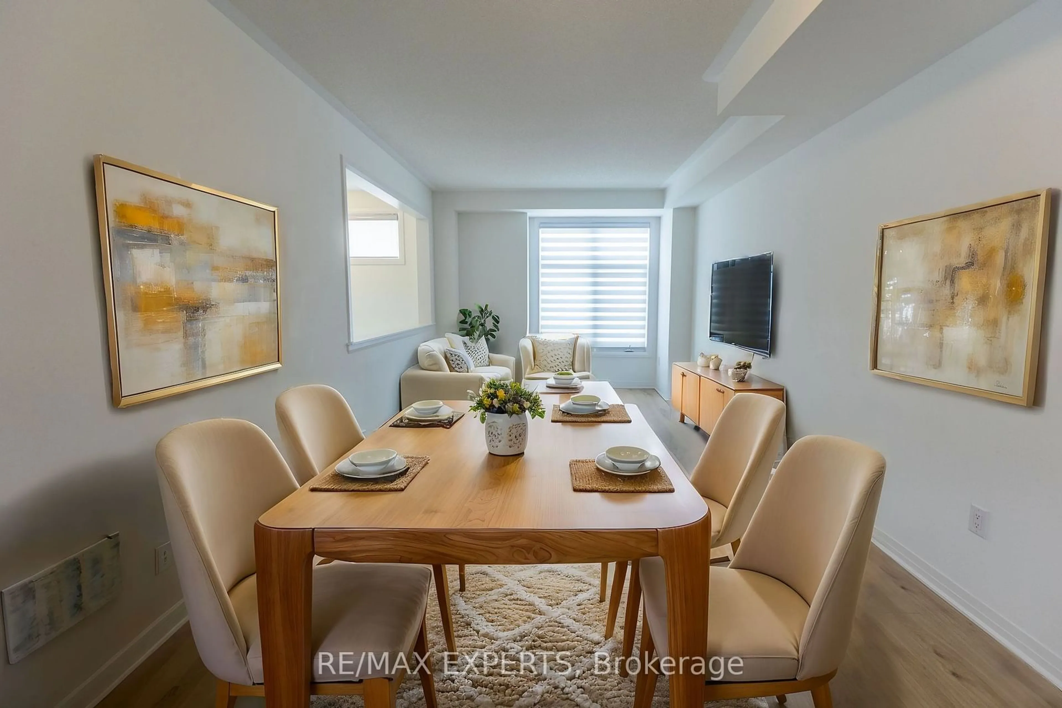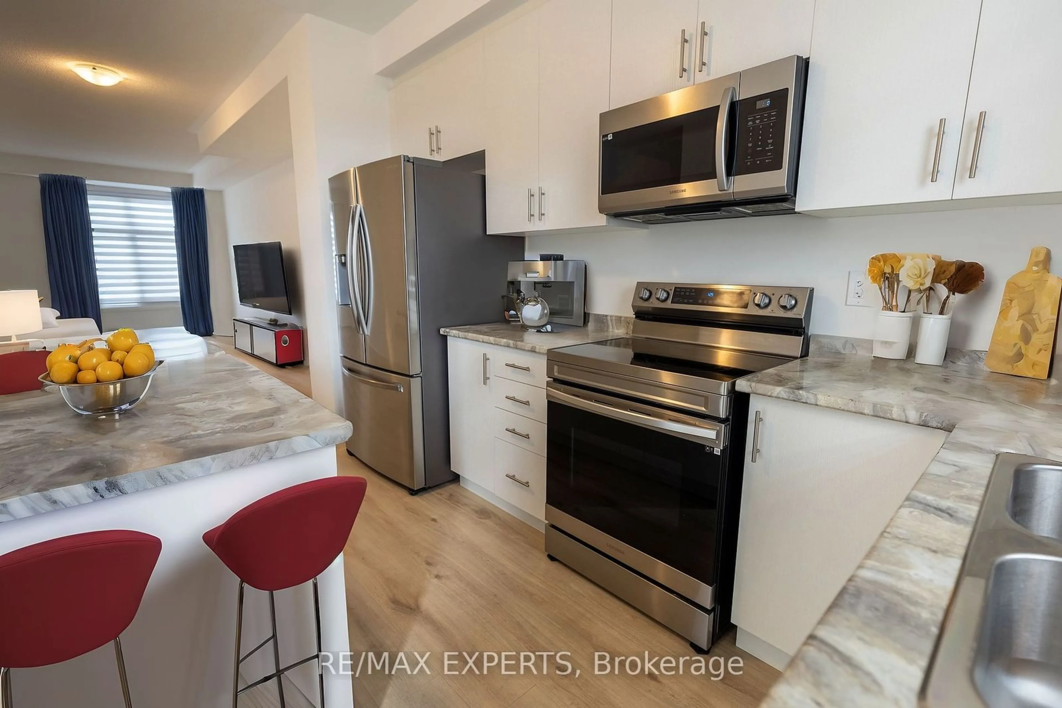63 Totten Tr #35, New Tecumseth, Ontario L0G 1W0
Contact us about this property
Highlights
Estimated ValueThis is the price Wahi expects this property to sell for.
The calculation is powered by our Instant Home Value Estimate, which uses current market and property price trends to estimate your home’s value with a 90% accuracy rate.Not available
Price/Sqft$422/sqft
Est. Mortgage$3,436/mo
Tax Amount (2024)$2,878/yr
Maintenance fees$338/mo
Days On Market92 days
Total Days On MarketWahi shows you the total number of days a property has been on market, including days it's been off market then re-listed, as long as it's within 30 days of being off market.187 days
Description
Welcome To Your Dream Home In The Heart Of Tottenham, Ontario! This Stunning 3-Bedroom Plus An Extra Office/Bedroom Town, Offers An Abundance Of Luxurious Features And Modern Upgrades, Making It The Perfect Haven For Your Family. As You Enter, You'll Be Greeted By An Expansive, Light-Filled Entryway Which Leads To An Open-Concept Layout That Includes Upgraded Oak Flooring. Enhanced By Ample Natural Light Streaming Through Large Windows. You Then Will Enter The Kitchen Full Of SS Appliance's. Enjoy The Outdoors With Two Walk Out Decks Located In the Kitchen And Office. This Versatile Home Also Includes A 2 Car Garage Driveway With Extra Deep Garage Perfect for Small And Large Families. Situated On A Family-Friendly Street, This Home Is Just Steps Away From The Park And A Future Elementary School, Making It An Ideal Location For Families. The Quiet, Private Street Ensures A Safe And Peaceful Environment For Children To Play And Explore. Don't Miss The Opportunity To Make This Exquisite Home Yours. Schedule A Viewing Today And Experience The Perfect Blend Of Luxury, Comfort, And Convenience In Beautiful Tottenham, Ontario. **EXTRAS** All window coverings and ELFs, Central Vac, Upgraded Oak Flooring
Property Details
Interior
Features
Main Floor
Great Rm
3.4 x 4.0Hardwood Floor
Kitchen
4.0 x 3.7Walk-Out / Stainless Steel Appl
Dining
3.4 x 3.2Hardwood Floor
Laundry
1.8 x 2.2Window
Exterior
Features
Parking
Garage spaces 2
Garage type Attached
Other parking spaces 1
Total parking spaces 3
Condo Details
Inclusions
Property History
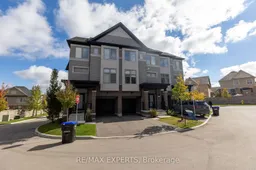 16
16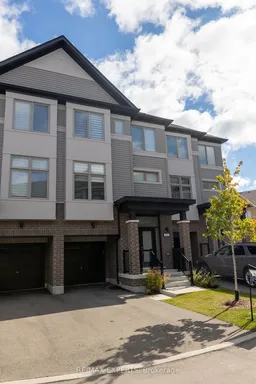
Get up to 1% cashback when you buy your dream home with Wahi Cashback

A new way to buy a home that puts cash back in your pocket.
- Our in-house Realtors do more deals and bring that negotiating power into your corner
- We leverage technology to get you more insights, move faster and simplify the process
- Our digital business model means we pass the savings onto you, with up to 1% cashback on the purchase of your home
