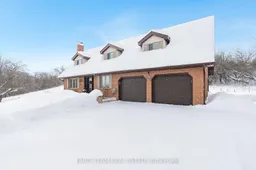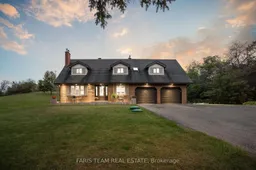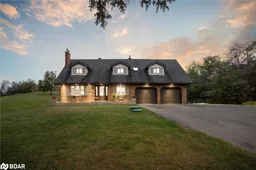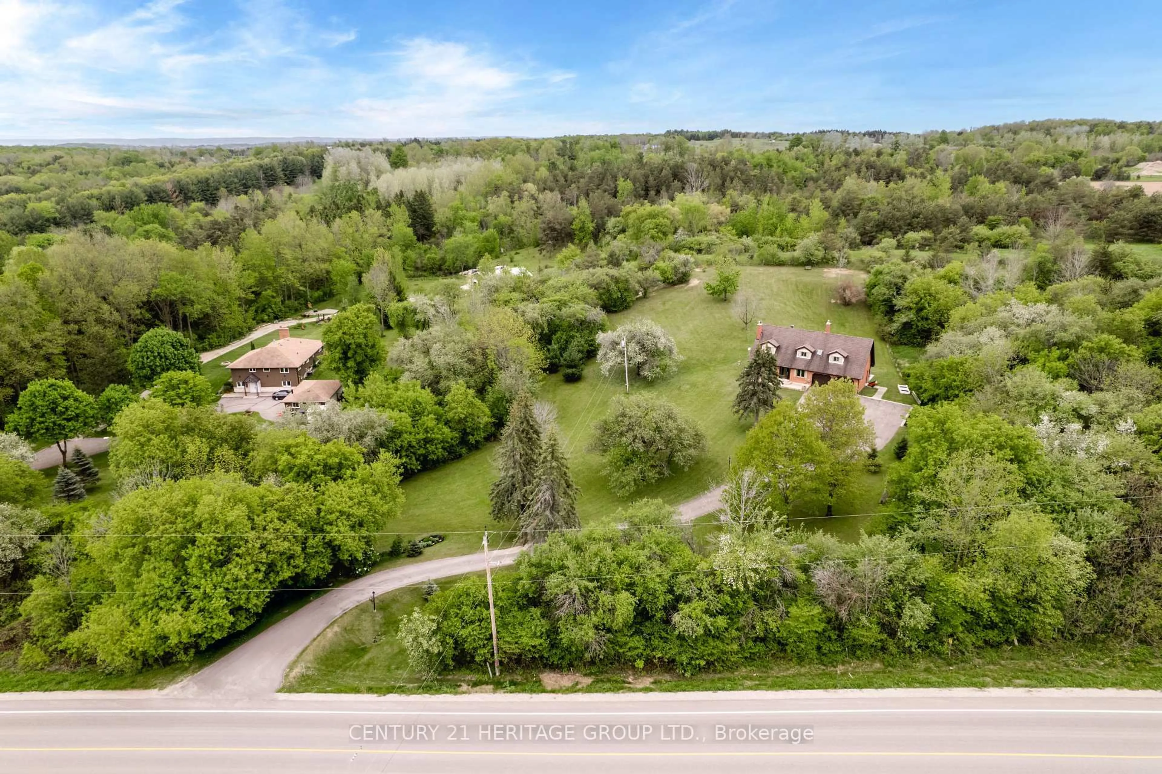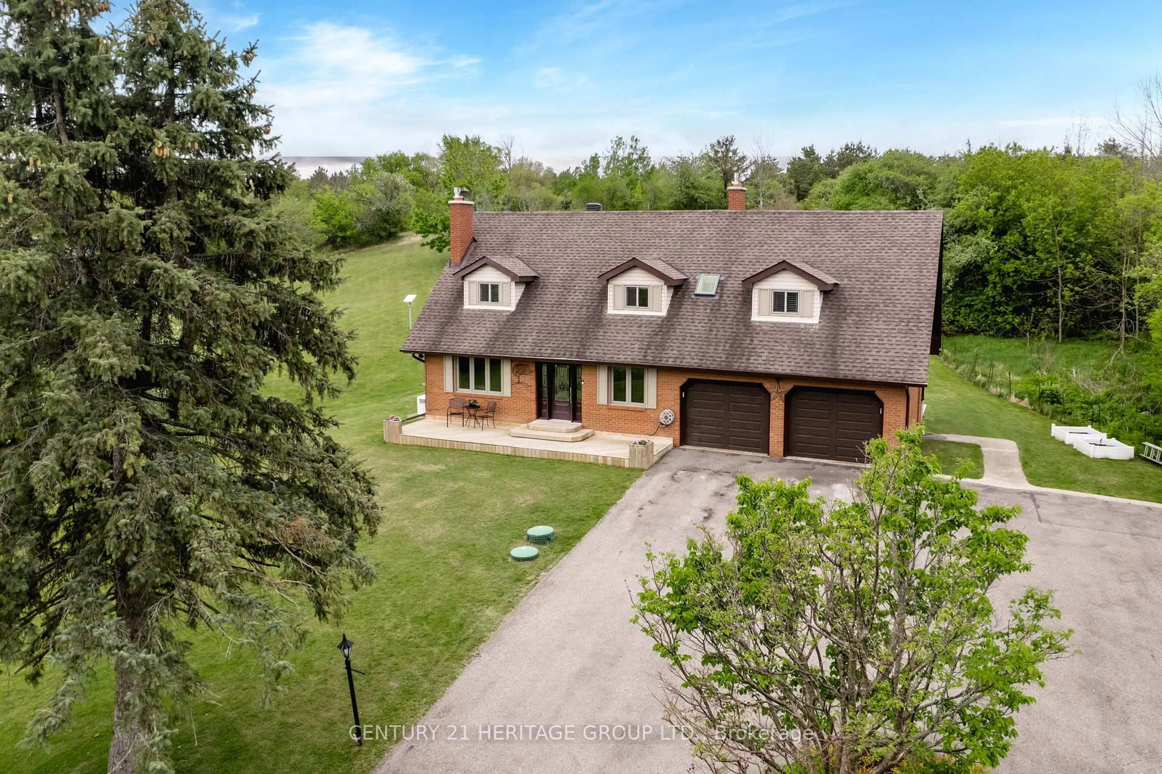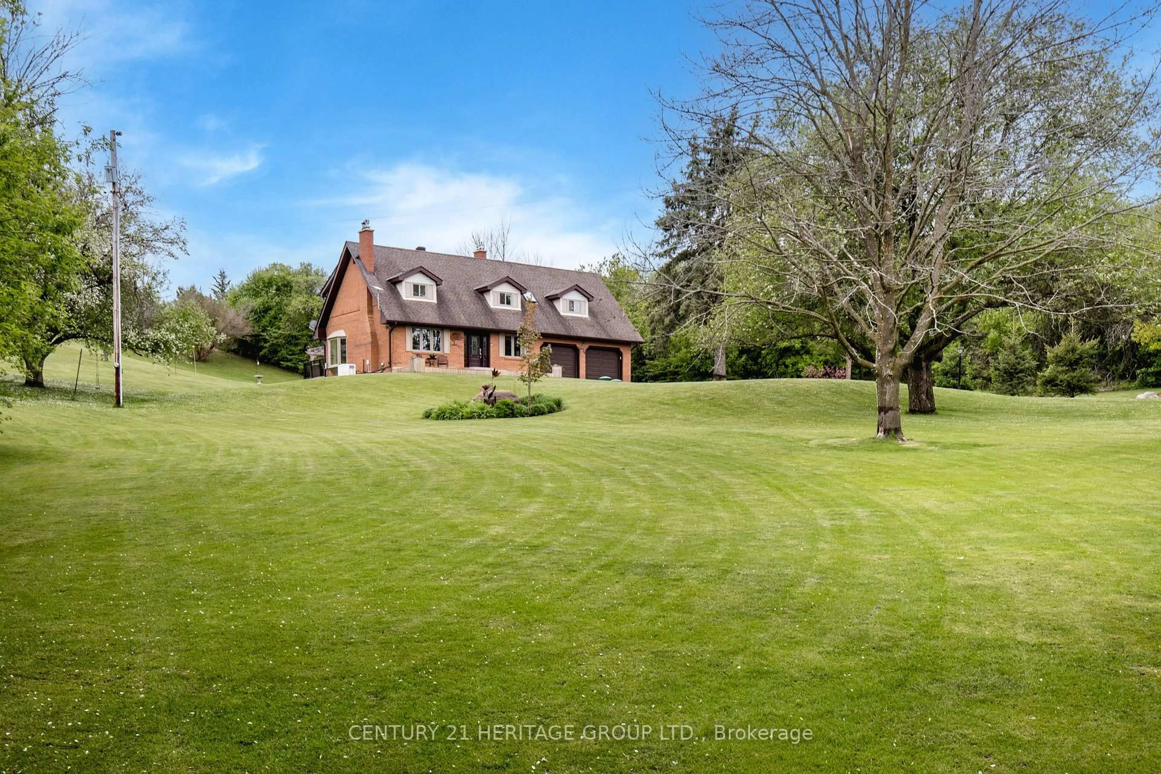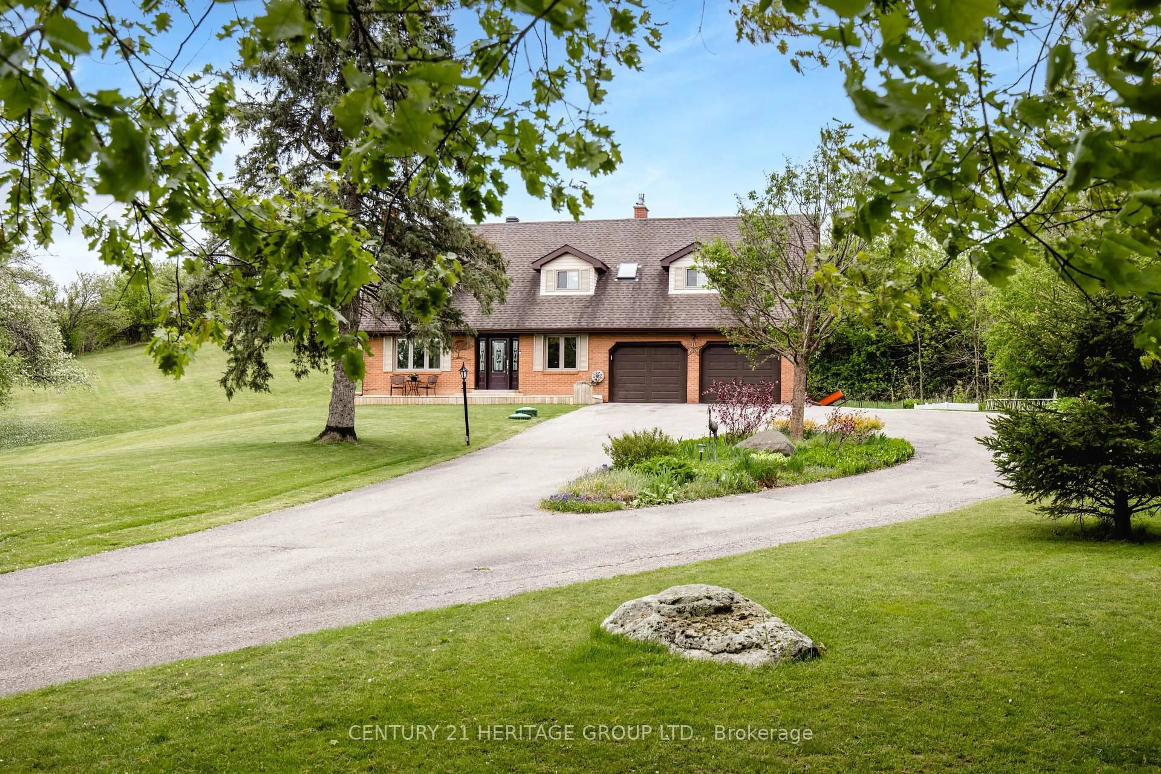5827 7th Line, New Tecumseth, Ontario L0G 1A0
Contact us about this property
Highlights
Estimated valueThis is the price Wahi expects this property to sell for.
The calculation is powered by our Instant Home Value Estimate, which uses current market and property price trends to estimate your home’s value with a 90% accuracy rate.Not available
Price/Sqft$719/sqft
Monthly cost
Open Calculator

Curious about what homes are selling for in this area?
Get a report on comparable homes with helpful insights and trends.
+44
Properties sold*
$855K
Median sold price*
*Based on last 30 days
Description
Million-Dollar Views, Unmatched Lifestyle Your Private Oasis Awaits. Experience a rare opportunity to own over 2 acres of beautifully manicured, park-like grounds with breathtaking views that money simply cant buy. This stunning property is a true private oasis, offering meticulously landscaped gardens and expansive green space that invite peace, play, and privacy. Children can roam safely and freely, while a gentle hillside out back is perfect for winter tobogganing or summer camping adventures. No matter the season, this extraordinary lot delivers year-round outdoor enjoyment. Inside, pride of ownership shines in every detail. The home has been impeccably maintained, with all major systems thoughtfully updated including the air conditioner, furnace, roof, windows, doors, and decking so you can move in with complete confidence. The interior is spotlessly clean, reflecting a true dedication to care and quality. From every window, enjoy panoramic views of your lush surroundings, and rest easy with a heated two-car garage and a Generac generator ensuring comfort and security during any power outage. Additional features include a separate entrance from the garage to the upper level, a fully finished basement, a newer, spacious deck with southern exposure, and a remote-controlled awning perfect for sun-drenched afternoons or shaded relaxation. Unwind in the hot tub, or tend to your favorite plants year-round in the on-site greenhouse. Whether you're entertaining guests or simply enjoying the peace and quiet, this home is designed to enrich your lifestyle. Perfectly situated just minutes from the growing communities of Beeton, Tottenham, Alliston, Bradford, and Schomberg, and offering quick access to Highways 400, 27, and 50, this property provides the perfect balance of convenience and countryside charm. This is more than a home it's a one-of-a-kind lifestyle opportunity you won't want to miss.
Property Details
Interior
Features
Main Floor
Dining
3.56 x 2.71hardwood floor / Window
Breakfast
2.95 x 2.55Ceramic Floor / Window / W/O To Deck
Living
5.15 x 3.94hardwood floor / Gas Fireplace / Large Window
Laundry
2.28 x 0.94Ceramic Floor
Exterior
Features
Parking
Garage spaces 2
Garage type Attached
Other parking spaces 12
Total parking spaces 14
Property History
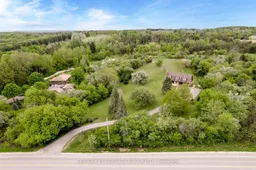 29
29