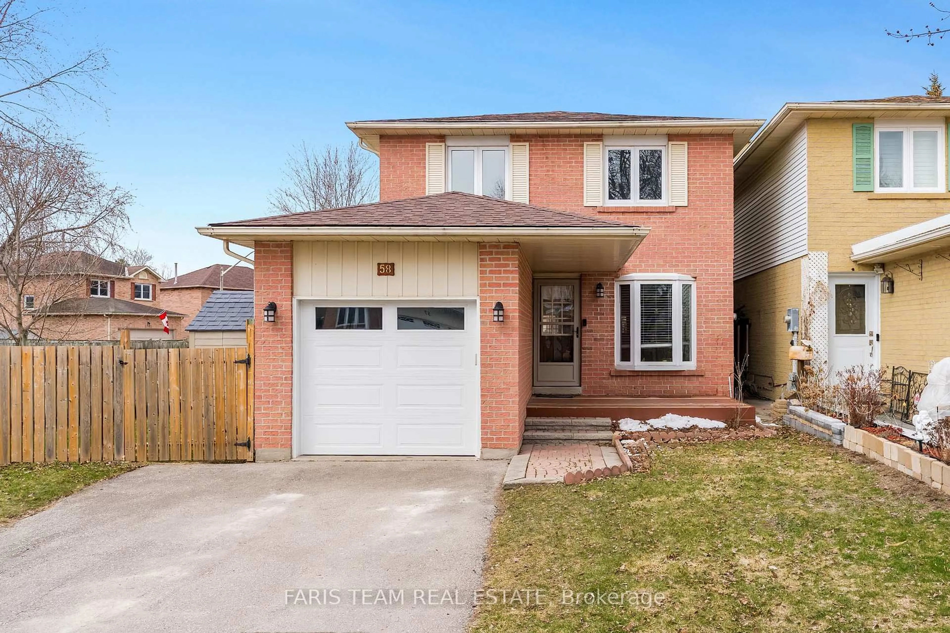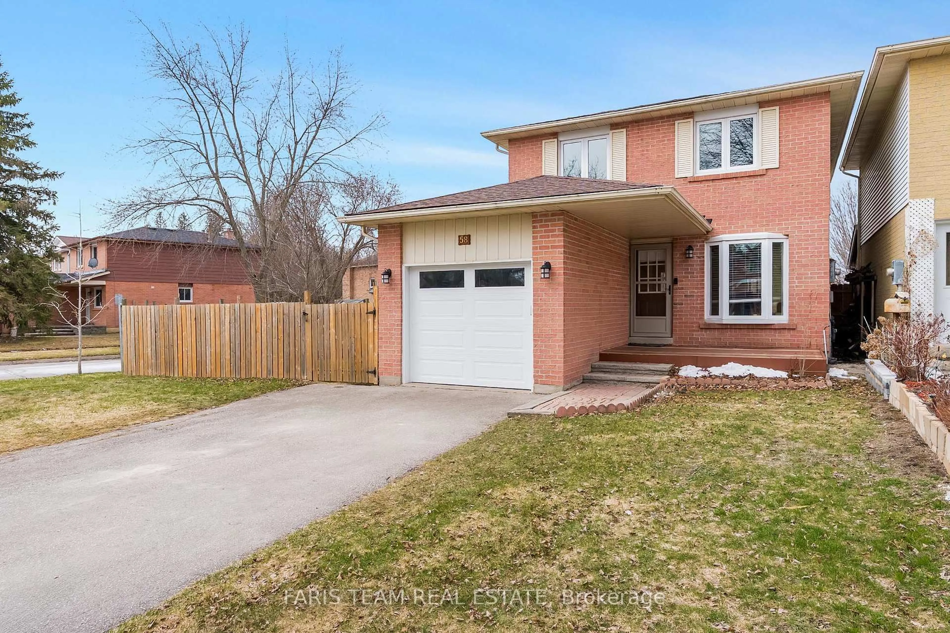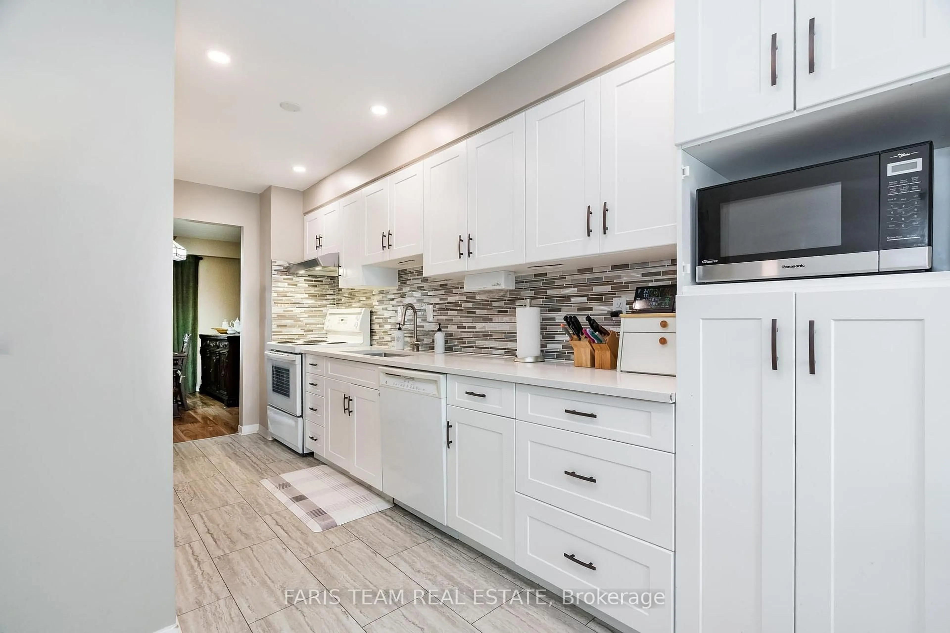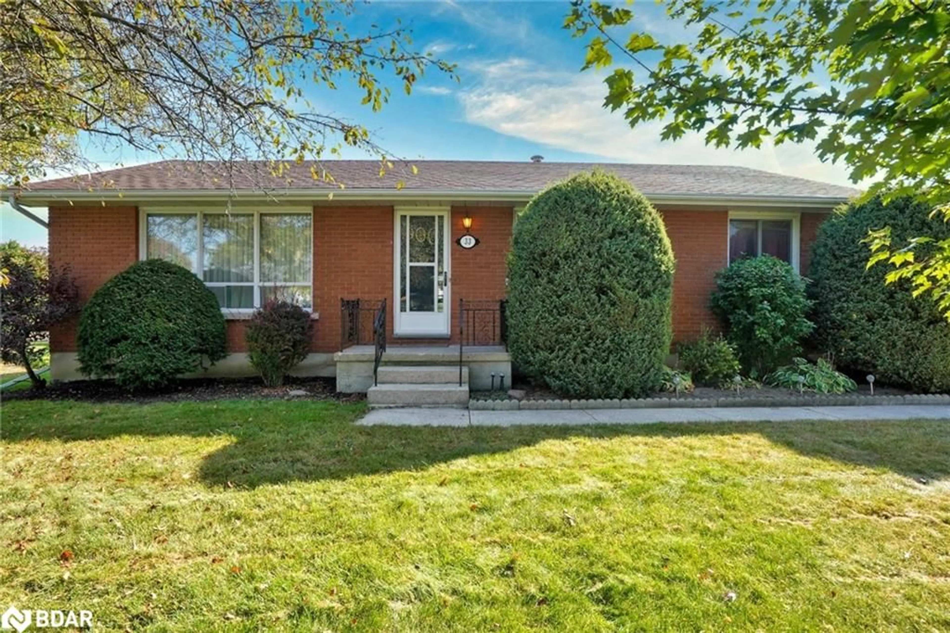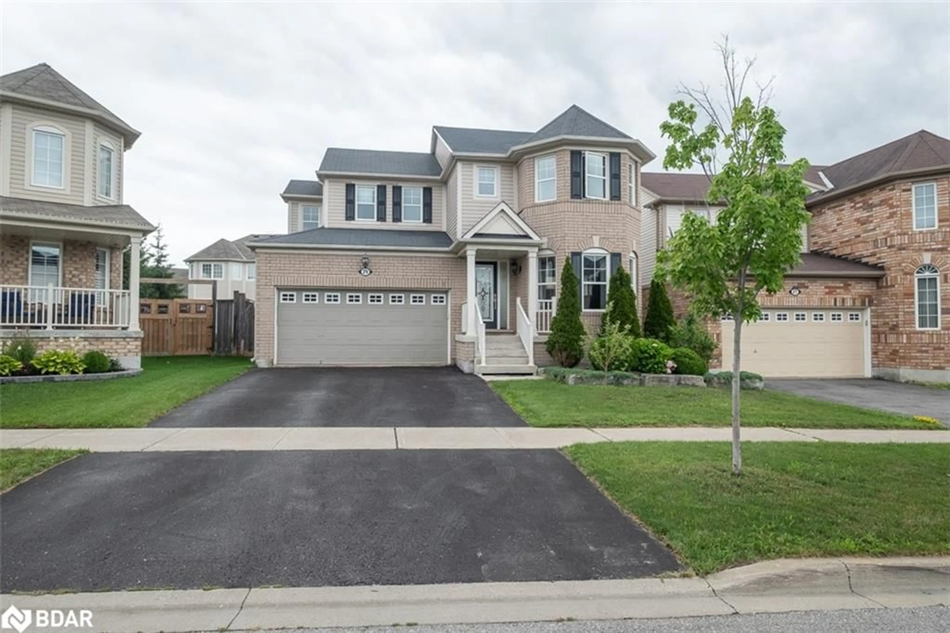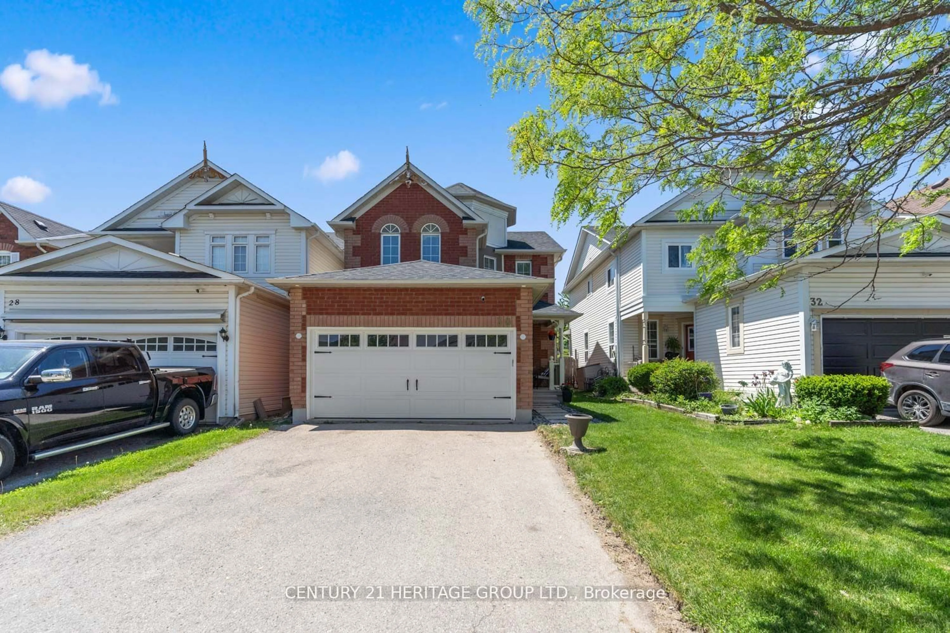58 Daniele Ave, New Tecumseth, Ontario L0G 1A0
Contact us about this property
Highlights
Estimated ValueThis is the price Wahi expects this property to sell for.
The calculation is powered by our Instant Home Value Estimate, which uses current market and property price trends to estimate your home’s value with a 90% accuracy rate.Not available
Price/Sqft$590/sqft
Est. Mortgage$3,221/mo
Tax Amount (2025)$3,537/yr
Days On Market26 days
Description
Top 5 Reasons You Will Love This Home: 1) Established on a quiet street, this charming home sits on a generously sized lot, where a fully fenced backyard transforms into your own private oasis, lush with mature fruit trees, including a sweet cherry tree, creating the perfect backdrop for peaceful afternoons or lively gatherings with friends 2) Step into a kitchen that is sure to impress, completely renovated in 2022 with timeless shaker-style white cabinetry, gleaming quartz countertops, and thoughtfully chosen finishes, excellent whether you're whipping up weeknight dinners or hosting family and friends 3) This impeccably maintained home invites you to move right in and start enjoying the ease of modern living, with upgrades including brand-new shingles (2022), a contemporary furnace, a new garage door, and updated windows (2003), allowing for sunlight to stream through, filling each room with a warm, welcoming glow 4) Upper level bathroom has been thoughtfully upgraded, featuring a stunning new shower (2019) and a beautifully designed vanity, offering a fresh, modern look 5) This 2-storey home radiates timeless charm, complete with a basement opening into a warm and inviting recreation room, creating an ideal space to unwind after a long day or host friends for casual gatherings, with a convenient bathroom steps away. 1,429 above grade sq.ft plus a finished basement. Visit our website for more detailed information.
Property Details
Interior
Features
Main Floor
Kitchen
6.29 x 2.38Eat-In Kitchen / Laminate / Quartz Counter
Dining
3.37 x 2.54Laminate / Open Concept / Window
Living
4.67 x 3.59Laminate / Sliding Doors / W/O To Yard
Exterior
Features
Parking
Garage spaces 1
Garage type Attached
Other parking spaces 2
Total parking spaces 3
Property History
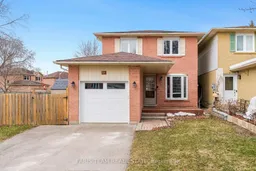 21
21Get up to 1% cashback when you buy your dream home with Wahi Cashback

A new way to buy a home that puts cash back in your pocket.
- Our in-house Realtors do more deals and bring that negotiating power into your corner
- We leverage technology to get you more insights, move faster and simplify the process
- Our digital business model means we pass the savings onto you, with up to 1% cashback on the purchase of your home
